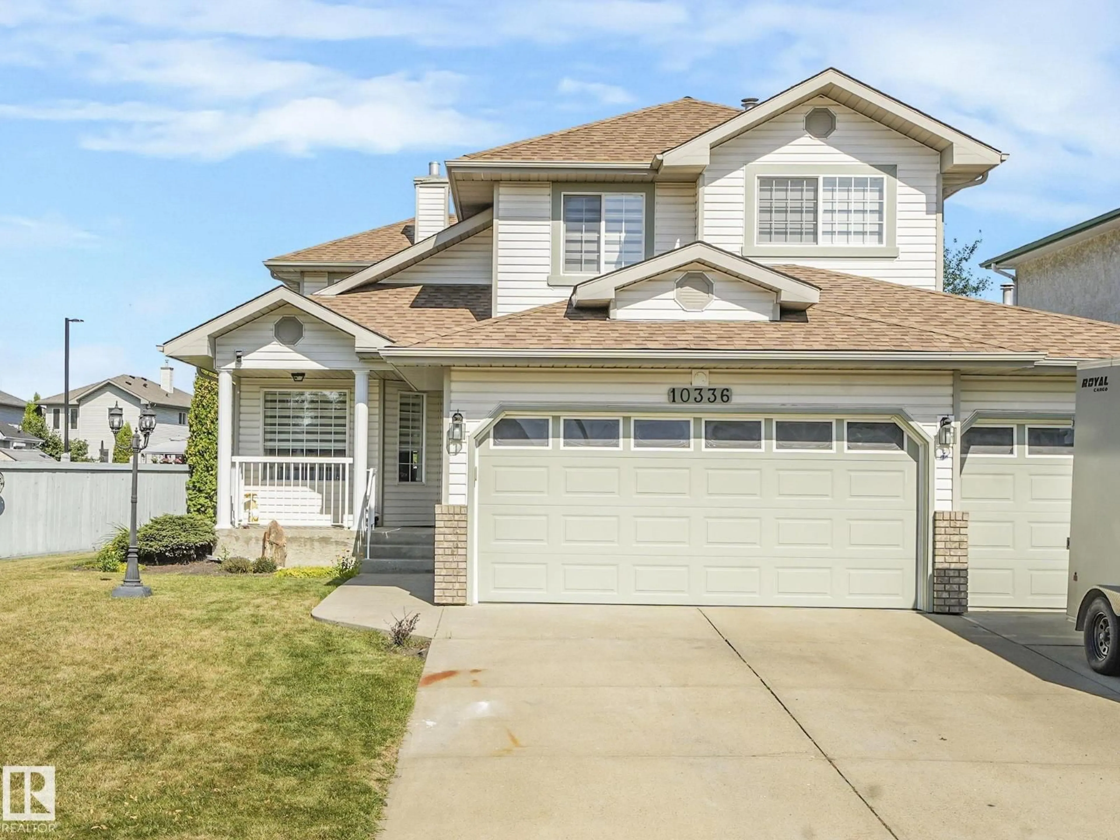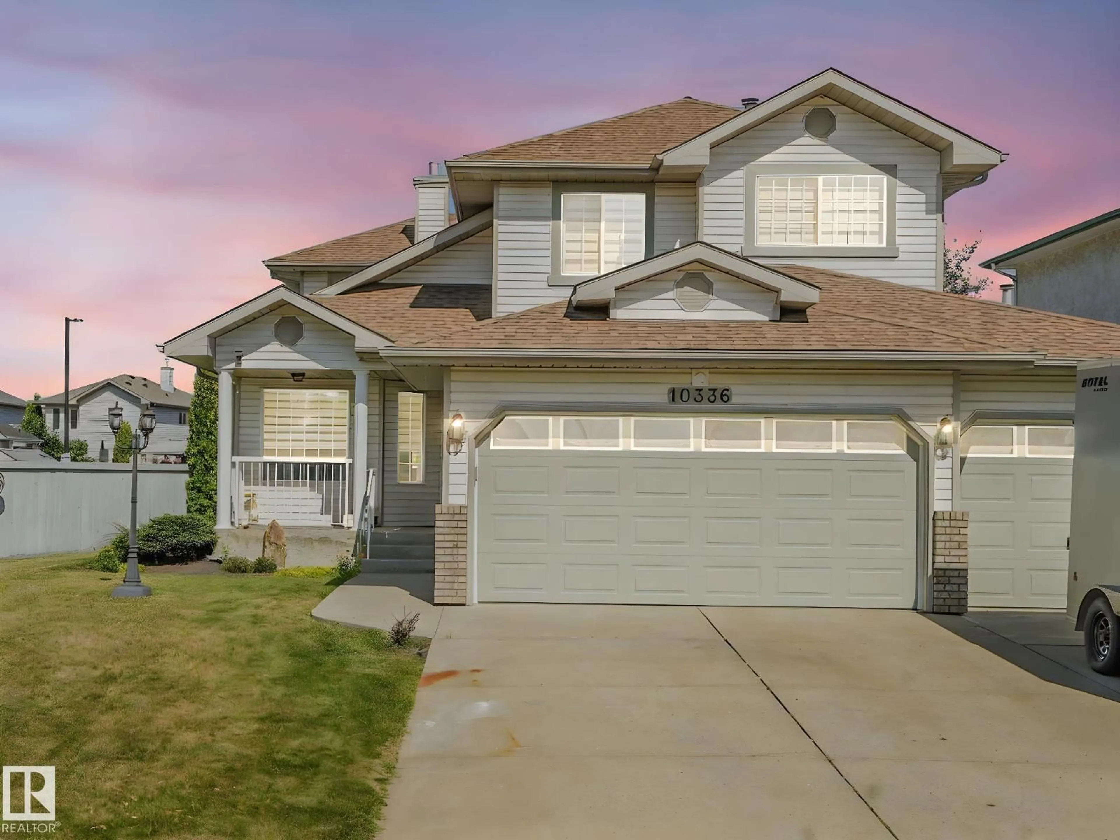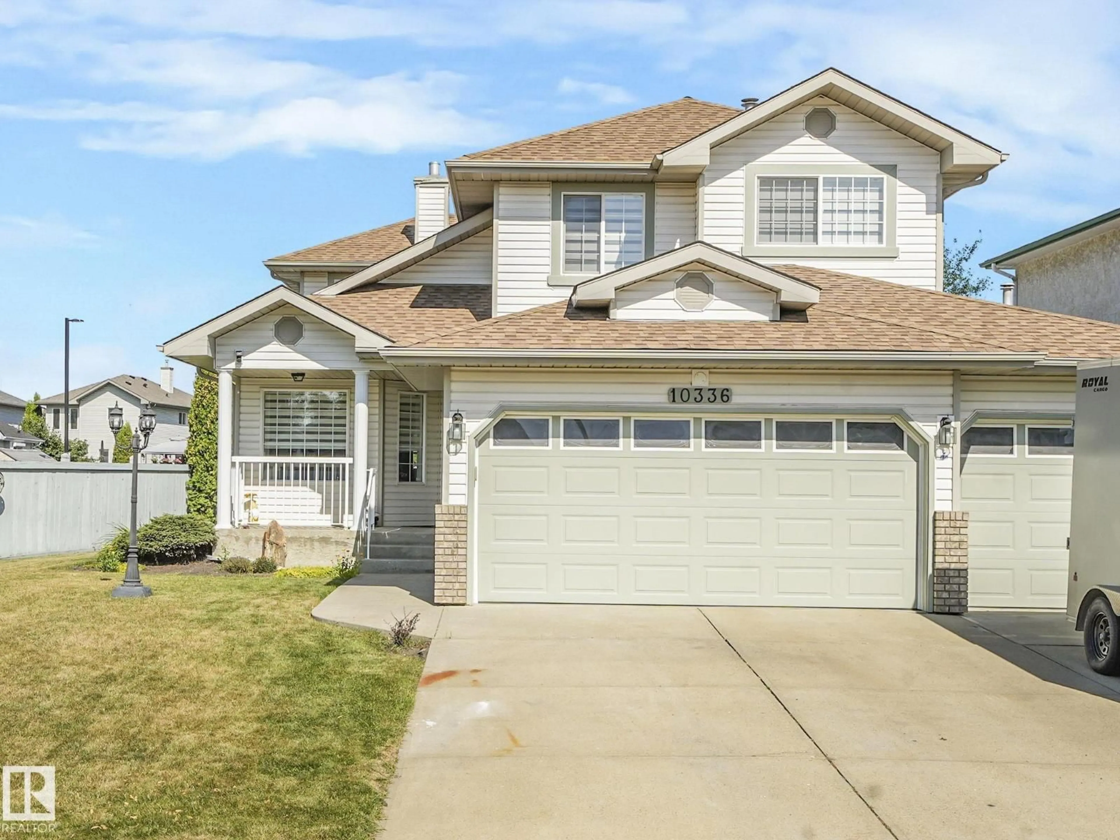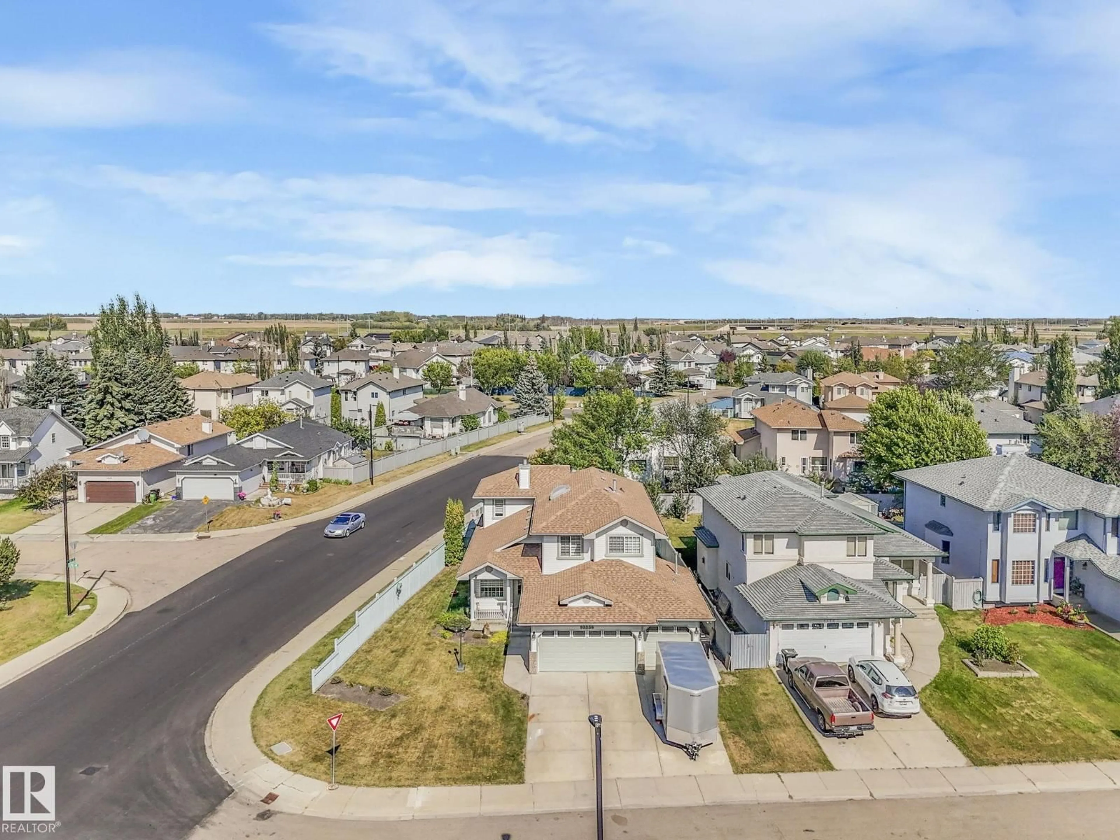10336 178 AV, Edmonton, Alberta T5X5Y6
Contact us about this property
Highlights
Estimated valueThis is the price Wahi expects this property to sell for.
The calculation is powered by our Instant Home Value Estimate, which uses current market and property price trends to estimate your home’s value with a 90% accuracy rate.Not available
Price/Sqft$362/sqft
Monthly cost
Open Calculator
Description
Welcome to 10336 178 Avenue, a stunning, fully updated family home offering 3,342 sq ft of finished living space across three levels. Every detail has been thoughtfully designed with modern living in mind. 4 spacious bedrooms upstairs plus a 5th bedroom/office on the main floor – perfect for family or work-from-home needs. Additional bedroom in the finished basement for guests or extended family. Heated triple attached garage with ample storage and parking. All-new finishes throughout – truly move-in ready including AC for those hot summers. Soaring 6-foot fireplaces create cozy yet luxurious focal points. Main floor mudroom with laundry for convenience. Smart home technology with WiFi-controlled switches, appliances, and exterior lighting—all manageable from your phone anywhere in the world. Full alarm and surveillance system for peace of mind. Fully fenced and landscaped yard with sod and low-maintenance design. New concrete patio – perfect for outdoor dining, entertaining, or relaxing evenings (id:39198)
Property Details
Interior
Features
Main level Floor
Den
Bedroom 5
Exterior
Parking
Garage spaces -
Garage type -
Total parking spaces 5
Property History
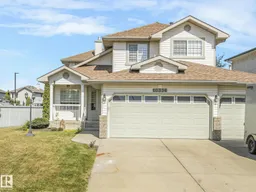 69
69
