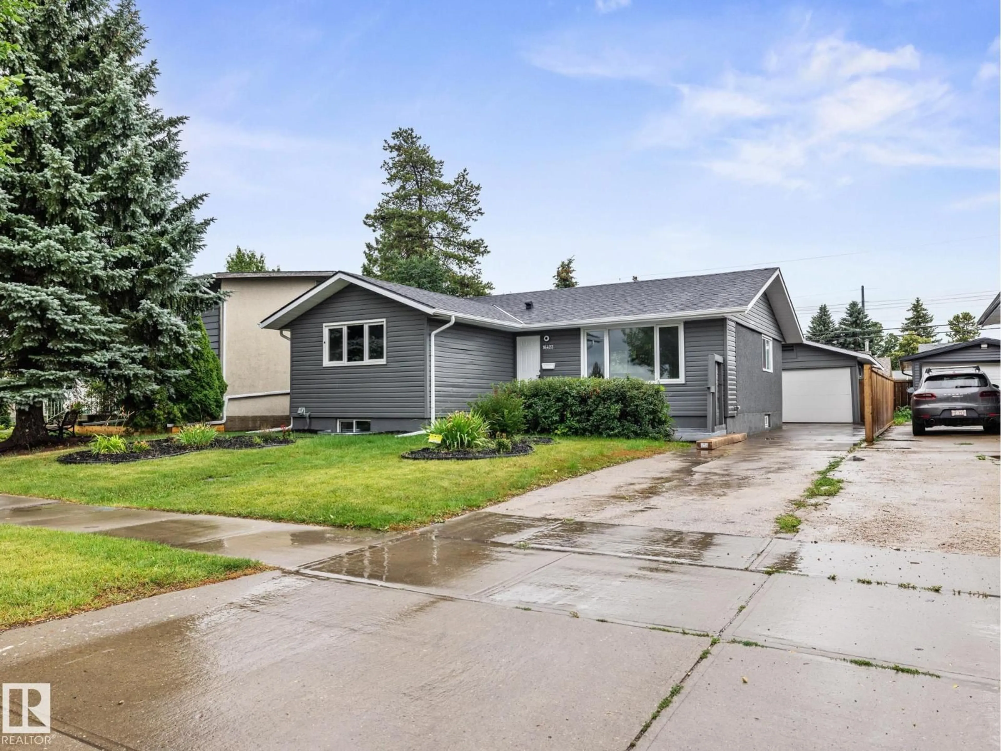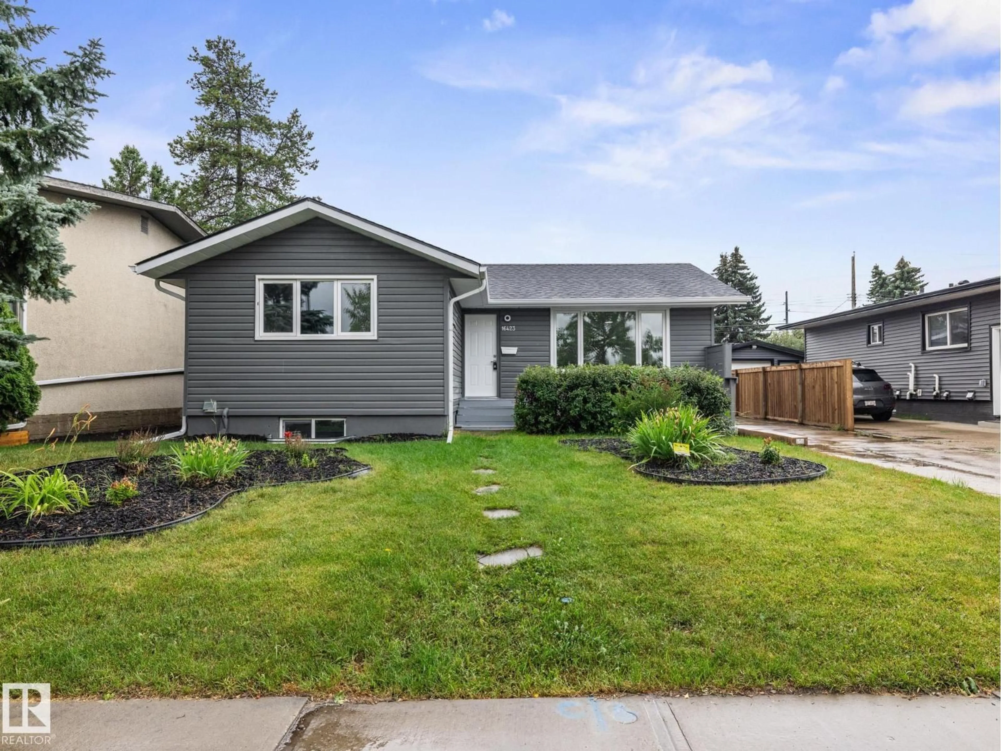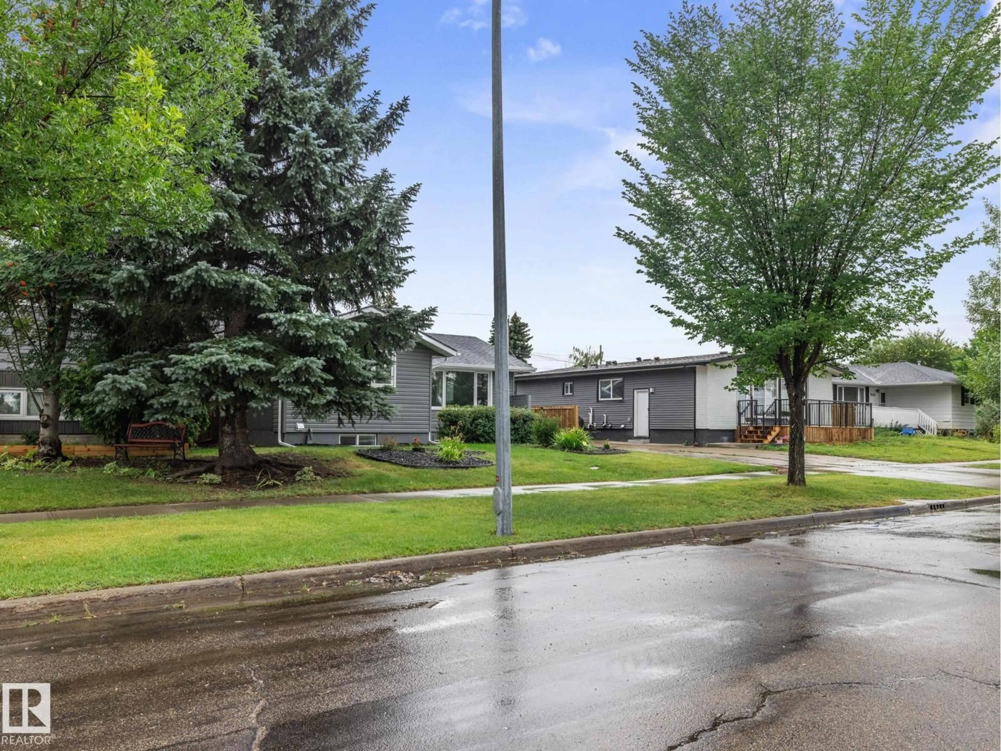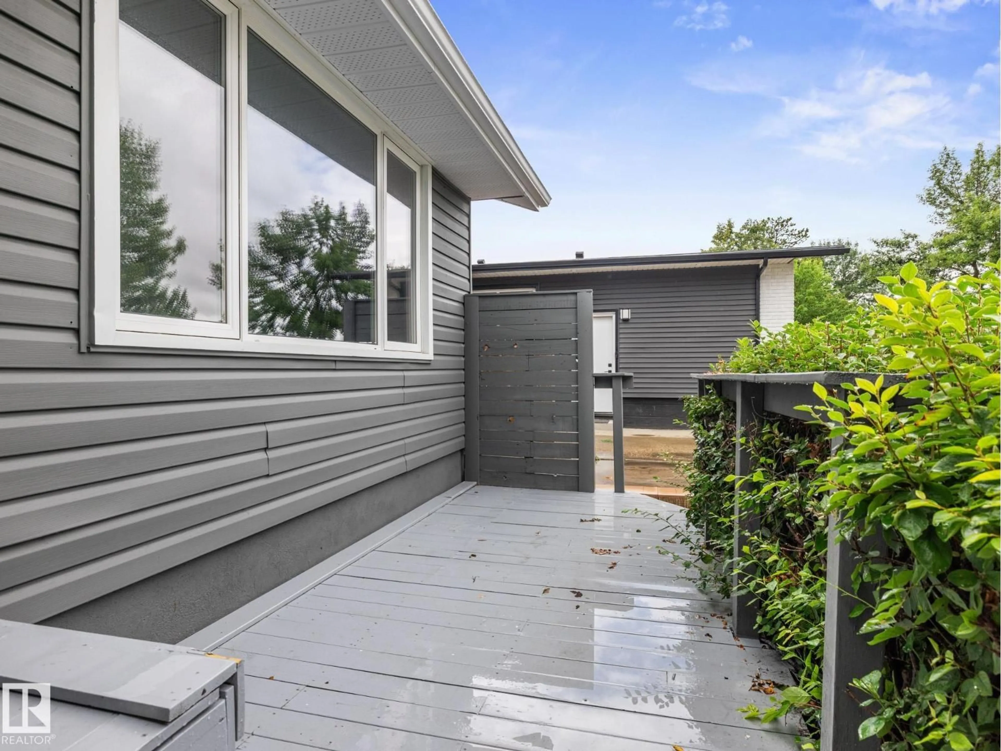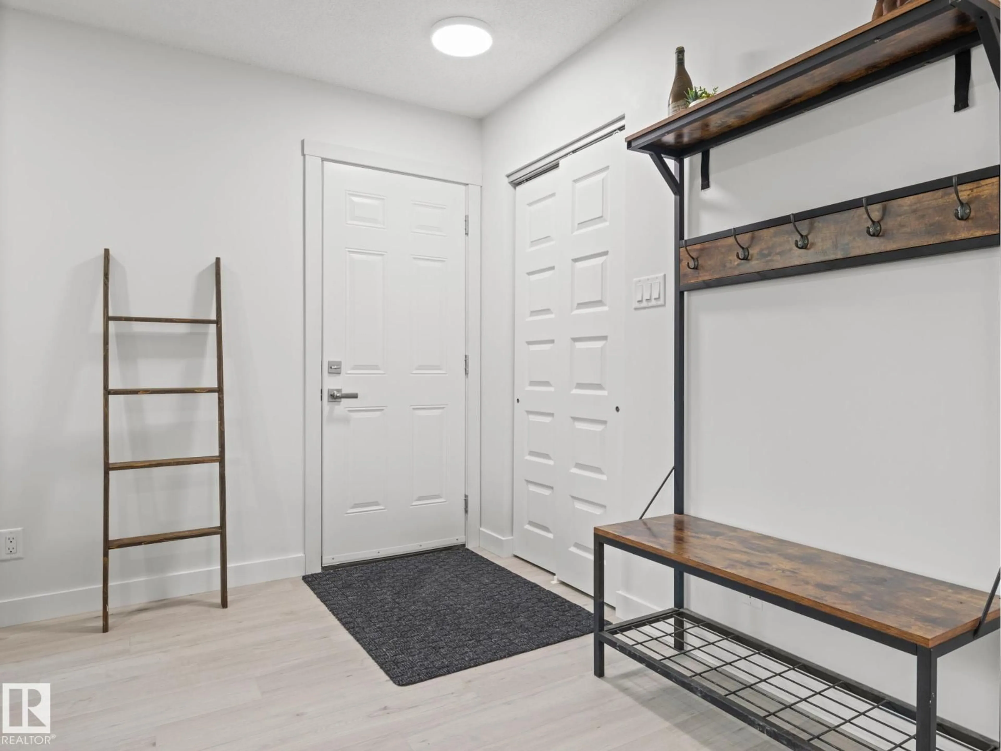Contact us about this property
Highlights
Estimated valueThis is the price Wahi expects this property to sell for.
The calculation is powered by our Instant Home Value Estimate, which uses current market and property price trends to estimate your home’s value with a 90% accuracy rate.Not available
Price/Sqft$523/sqft
Monthly cost
Open Calculator
Description
FULLY RENOVATED LEGAL SUITE! This beautiful 5 bed bungalow located in Elmwood near the up and coming LRT and across from a school, will be sure to be a great investment/mortgage helper for many years to come. ALL BRAND NEW UPGRADES INCLUDE: Roof, Two Furnaces, HWT, Weeping Tile, Pex Plumbing, 200 AMP Electrical, New landscaping, Fence, Painted exterior, S/S Appliances and so much more. Head inside to your 3 bed upstairs with a bright open concept, with spacious kitchen and beautifully done kitchen. Downstairs you will find your 2 bedroom LEGAL SUITE that is carefully laid out to maximize the space for all future renters. Full kitchen along with massive bedrooms and a full bathroom. Outside you'll find your newly landscaped SOUTH FACE back yard with redone fence, sod and fully redone OVERSIZED SINGLE garage! There truly is nothing left to be done in this amazing property. Close to all amenities, including West Edmonton Mall and right across the street from Hillcrest School, you will find this hard to beat! (id:39198)
Property Details
Interior
Features
Main level Floor
Living room
5.97 x 3.65Dining room
2.89 x 2.87Kitchen
4 x 2.57Primary Bedroom
4.13 x 3.6Property History
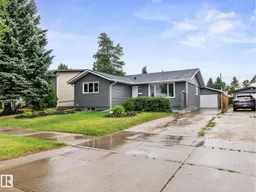 39
39
