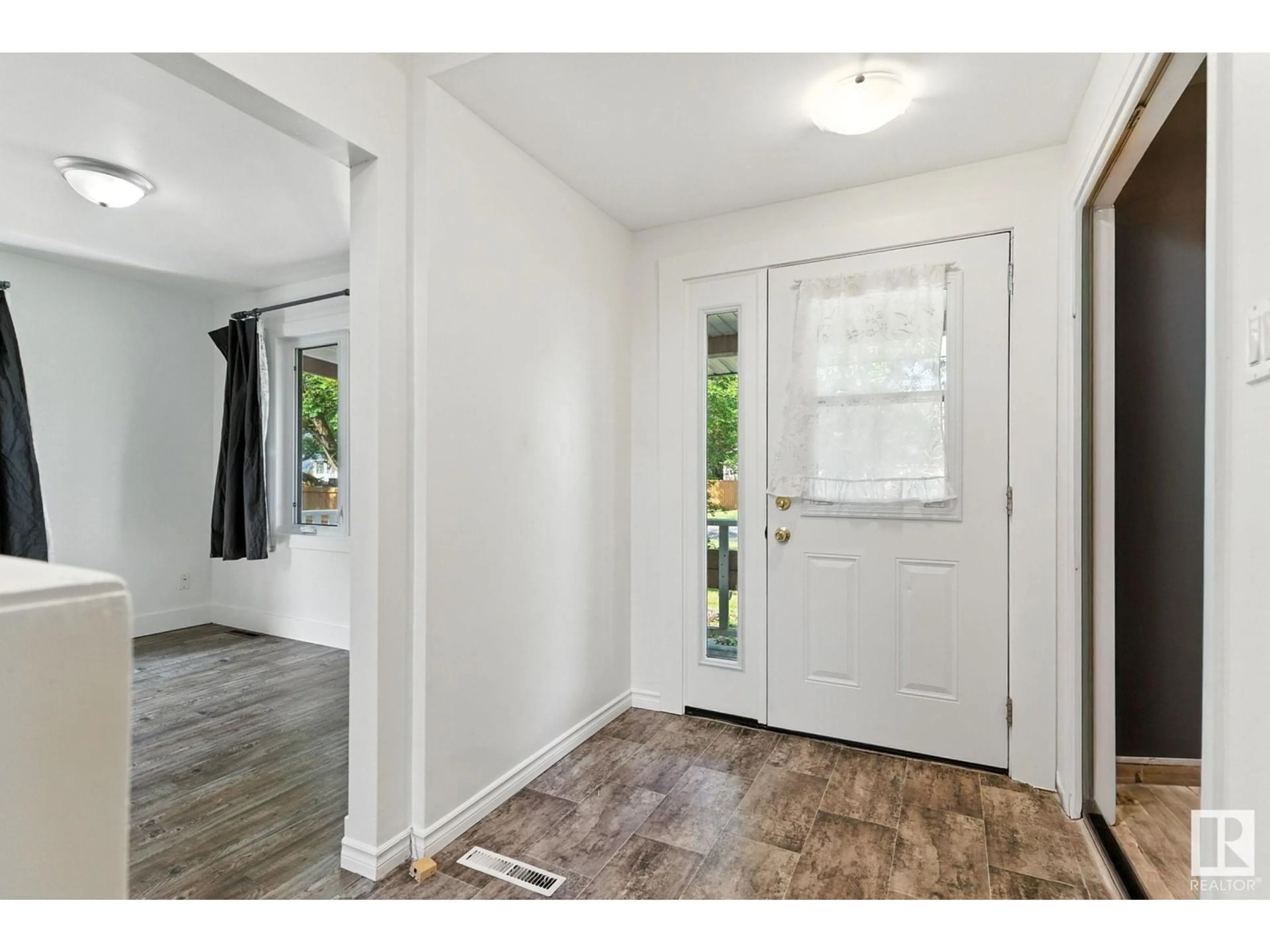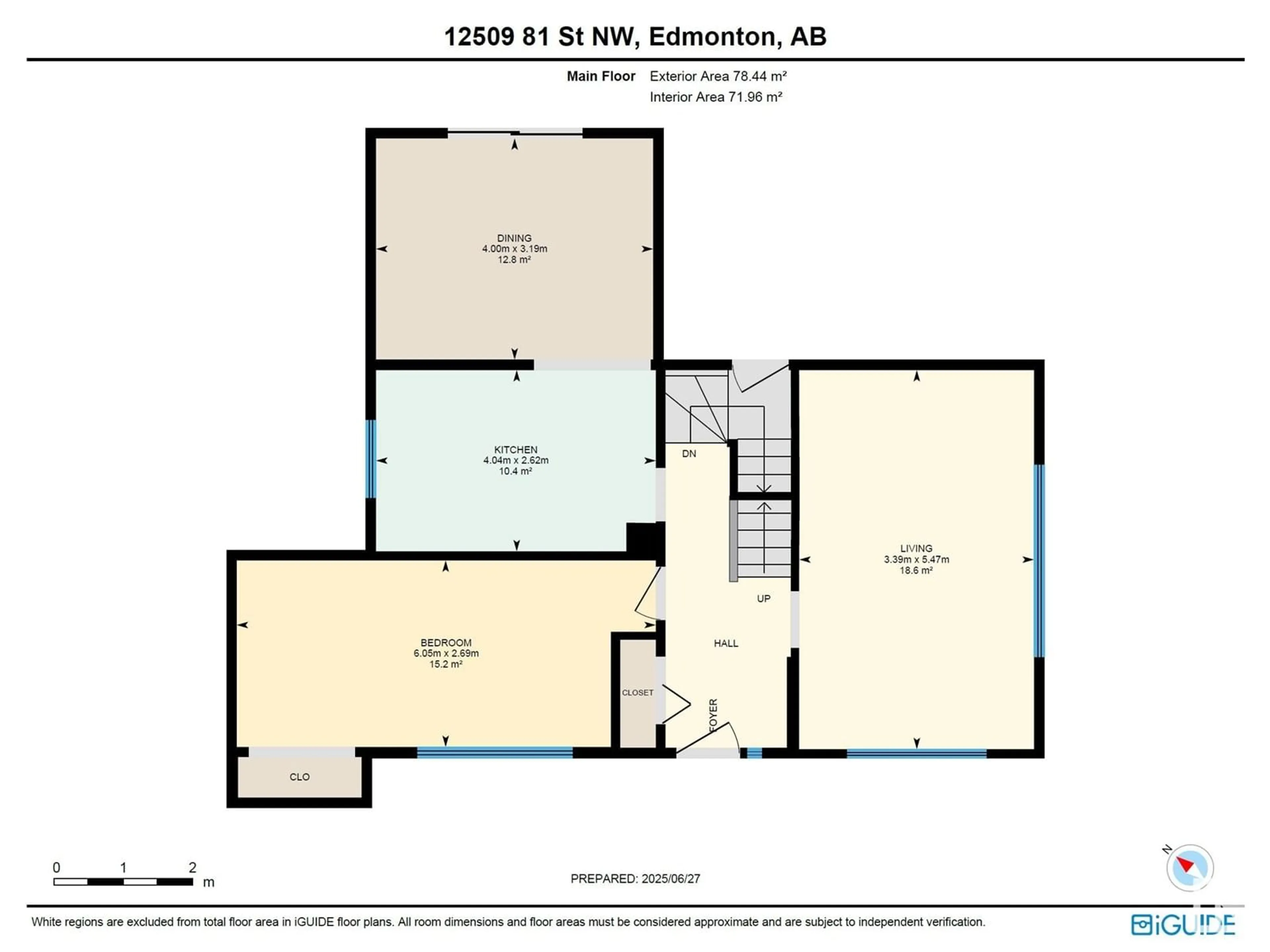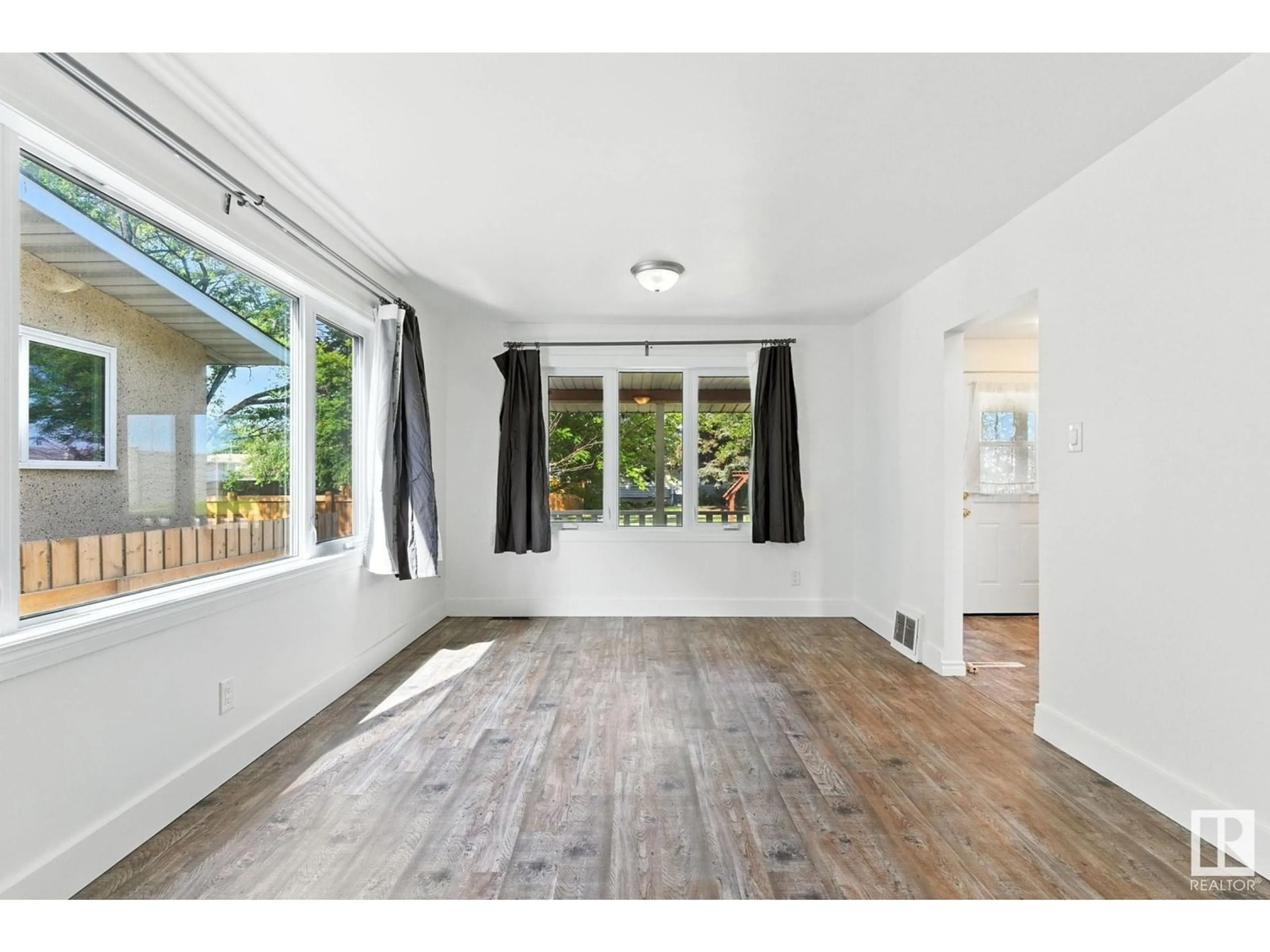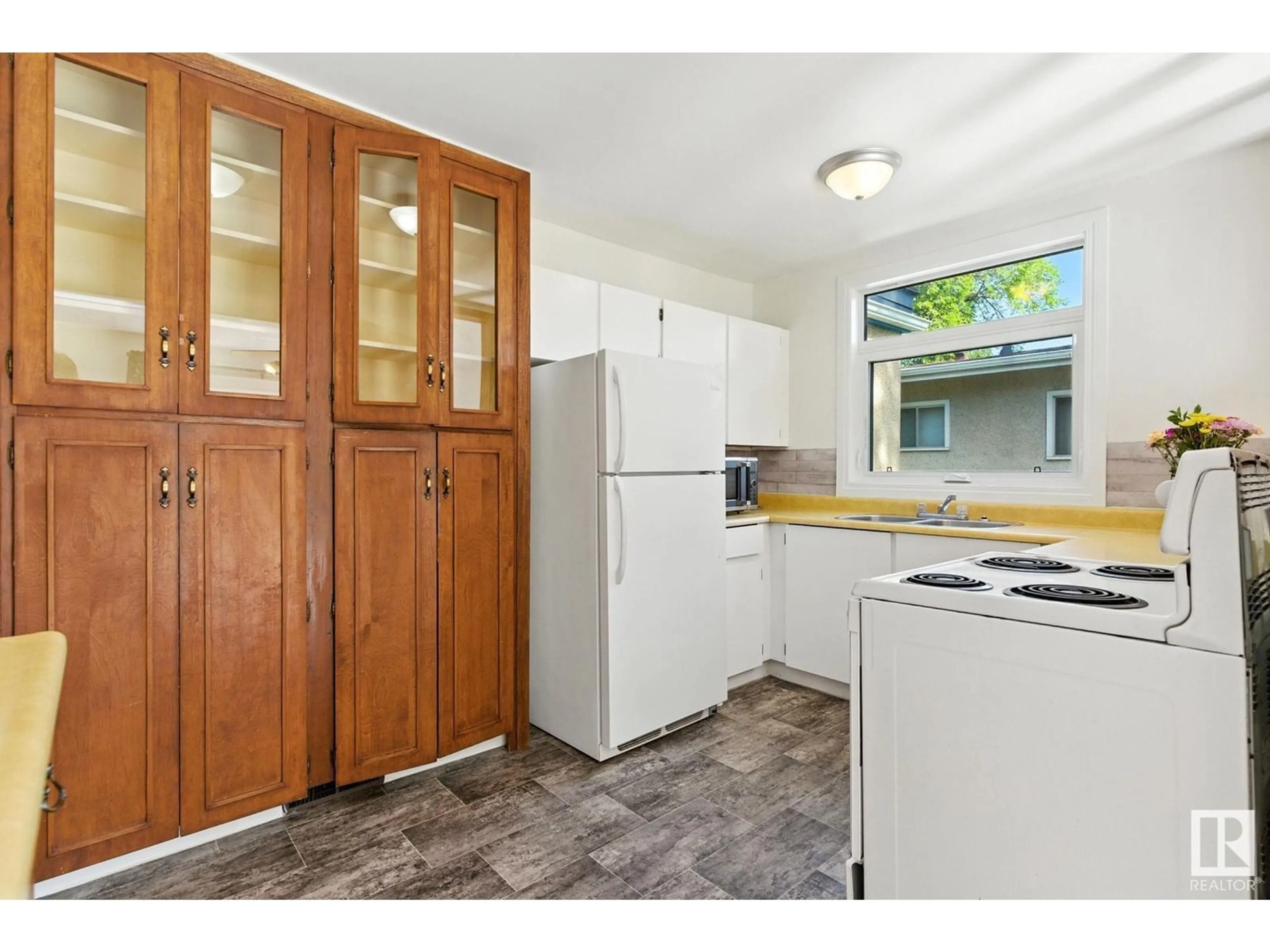NW - 12509 81 ST, Edmonton, Alberta T5B2T8
Contact us about this property
Highlights
Estimated valueThis is the price Wahi expects this property to sell for.
The calculation is powered by our Instant Home Value Estimate, which uses current market and property price trends to estimate your home’s value with a 90% accuracy rate.Not available
Price/Sqft$307/sqft
Monthly cost
Open Calculator
Description
Renovated and well-maintained family home located in the mature community of Elmwood Park, offering timeless charm and character throughout. Features include a covered front porch, spacious formal living room, main bathroom with dormer window, and vaulted ceilings in the upper-level bedrooms. The kitchen is located at the rear of the home and connects to an adjoining dining area that leads to a new deck built in 2024. Notable upgrades include shingles and windows (2016), washer, fence, and electrical (2020), main bathroom (2021), and dishwasher (2022). Nestled on a generous 50x150 ft lot with mature trees that provide privacy and shade. The basement is partially finished with a 3-piece bathroom and a fourth bedroom. Egress windows offer the possibility of adding a fifth bedroom. Convenient access to Yellowhead Trail supports easy commuting across the city. (id:39198)
Property Details
Interior
Features
Main level Floor
Living room
5.47 x 3.39Dining room
3.19 x 4Kitchen
2.62 x 4.04Bedroom 3
2.69 x 6.05Property History
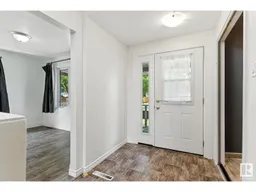 39
39
