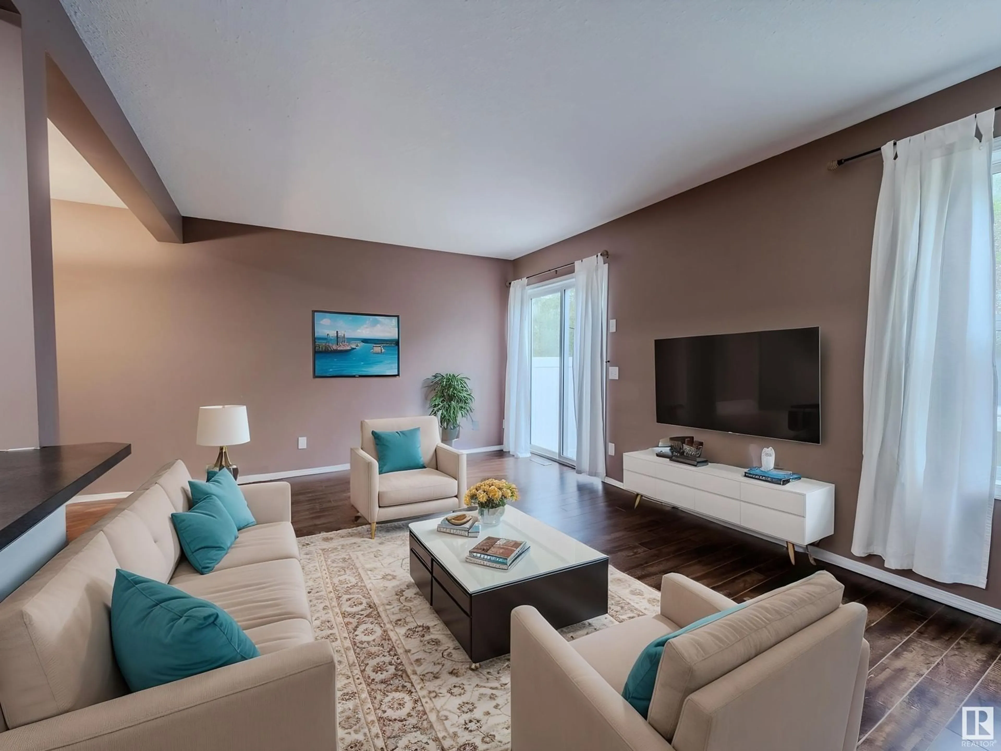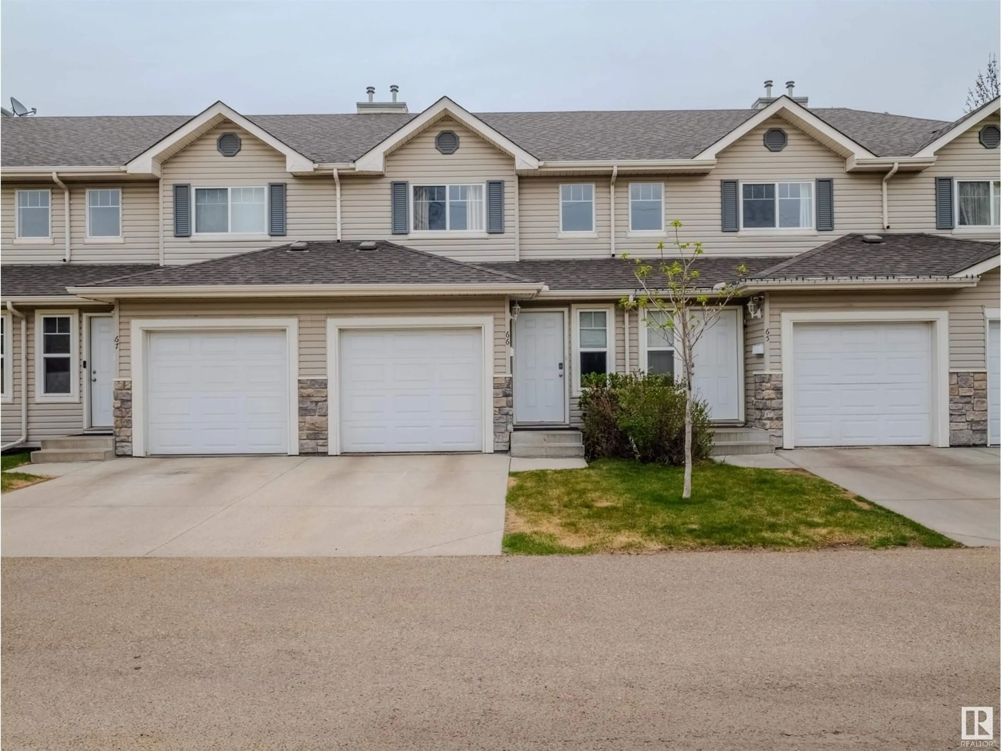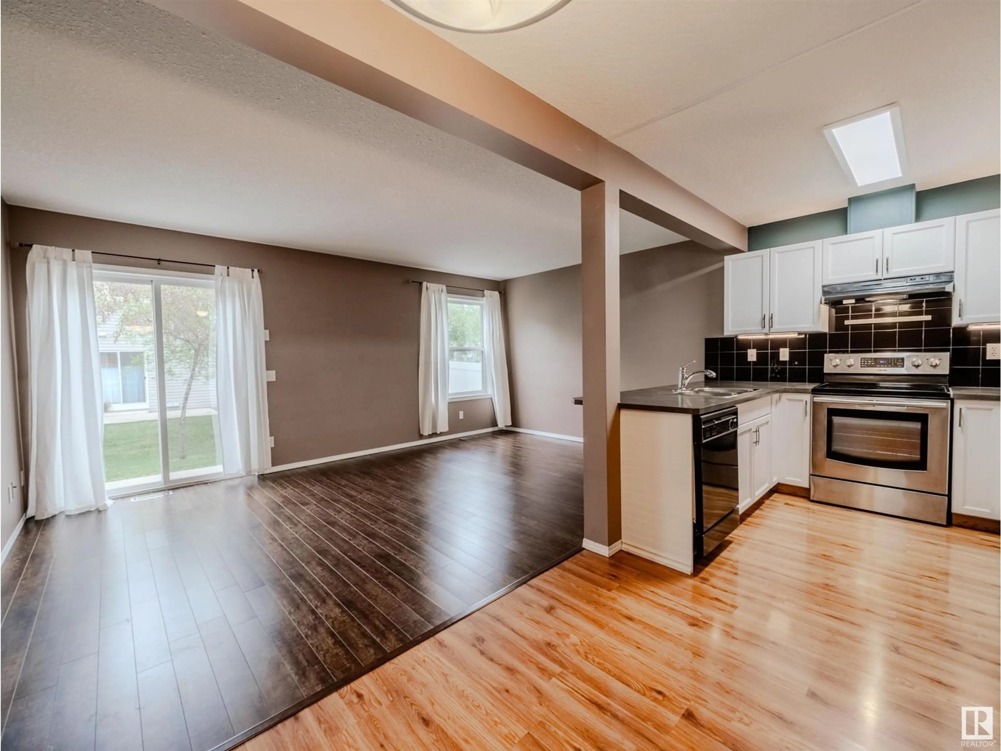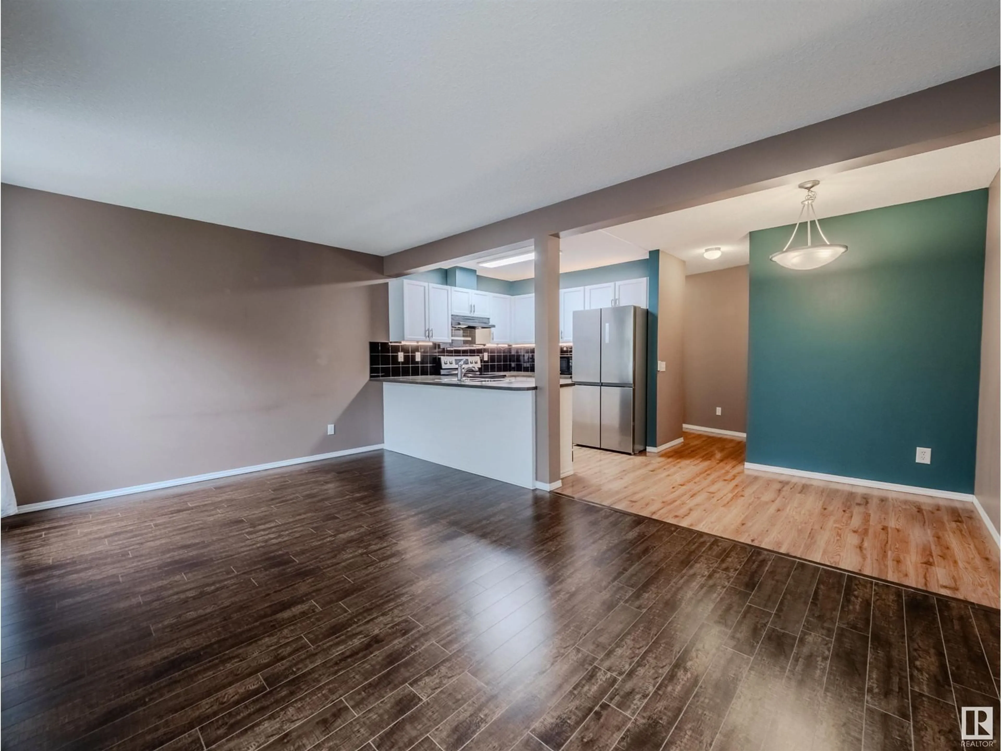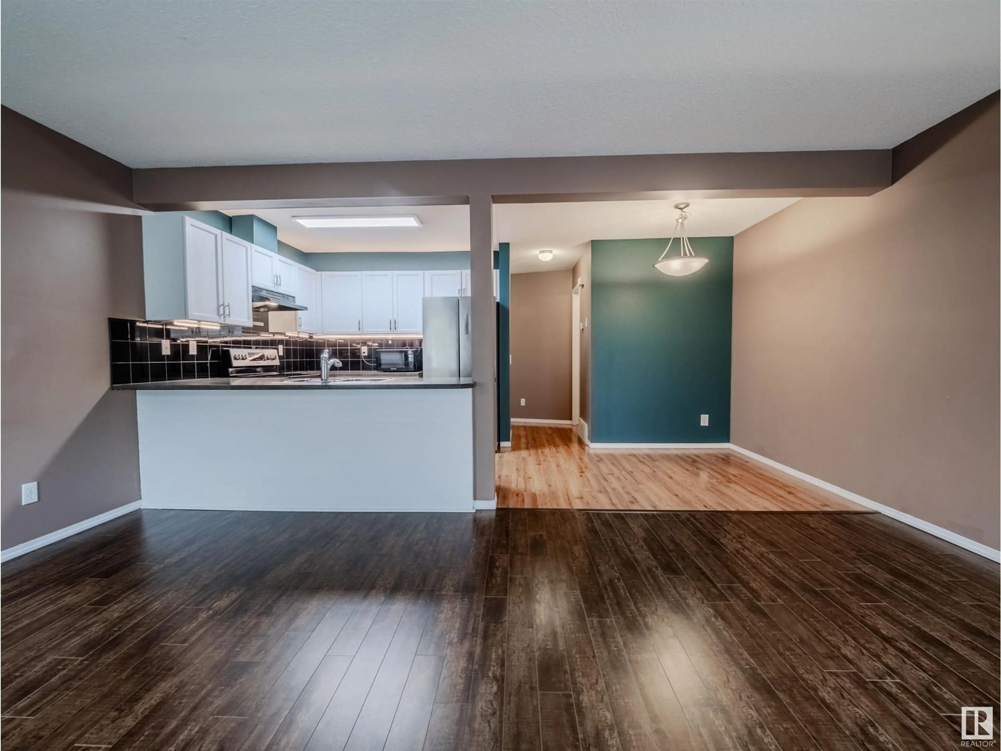SW - 66 230 EDWARDS DR, Edmonton, Alberta T6X1G7
Contact us about this property
Highlights
Estimated ValueThis is the price Wahi expects this property to sell for.
The calculation is powered by our Instant Home Value Estimate, which uses current market and property price trends to estimate your home’s value with a 90% accuracy rate.Not available
Price/Sqft$251/sqft
Est. Mortgage$1,287/mo
Maintenance fees$335/mo
Tax Amount ()-
Days On Market46 days
Description
THAT'S RIGHT; FULLY FINISHED BASEMENT...NO CARPET ANYWHERE....LOTS OF RECENT UPGRADES..HUGE PRIMARY BEDROOM....~!WELCOME HOME!~ Stoneridge is a great condo complex close to all amenities! Awesome, functional kitchen with lots of counter space and dining area, open to living room - great for entertaining! Upstairs you will find two spacious bedrooms and 4 pce bath. Double doors lead to the over sized primary bedroom, complete with a large walk in closet. This unit has a fully finished basement for that added living space you are looking for! Prepare to be impressed! CHEAPER THAN RENT!!!This town home is situated on a little cul-de-sac within the community making it a great place for the kids to play or just more privacy. It is nestled in Ellerslie which is close to all amenities, shopping, schools, and great walking paths. (id:39198)
Property Details
Interior
Features
Main level Floor
Living room
Dining room
Kitchen
Condo Details
Inclusions
Property History
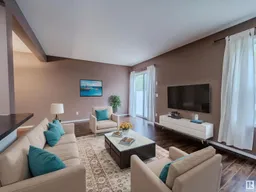 48
48
