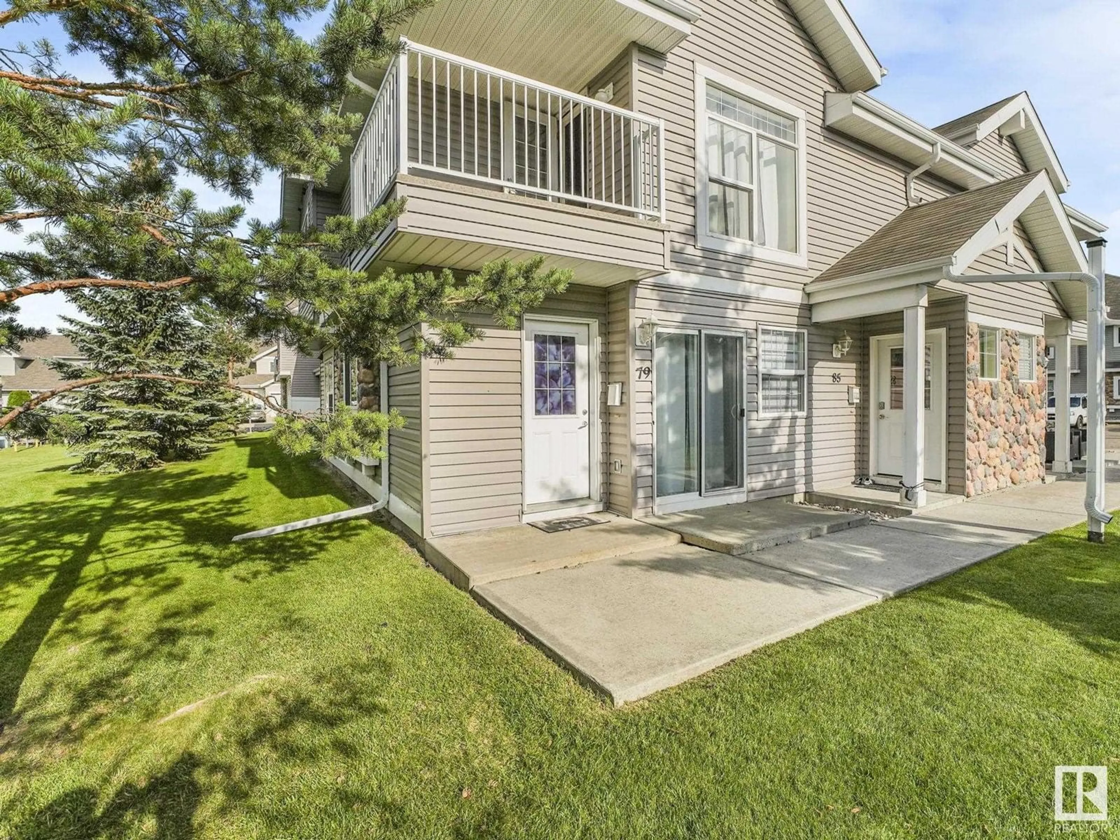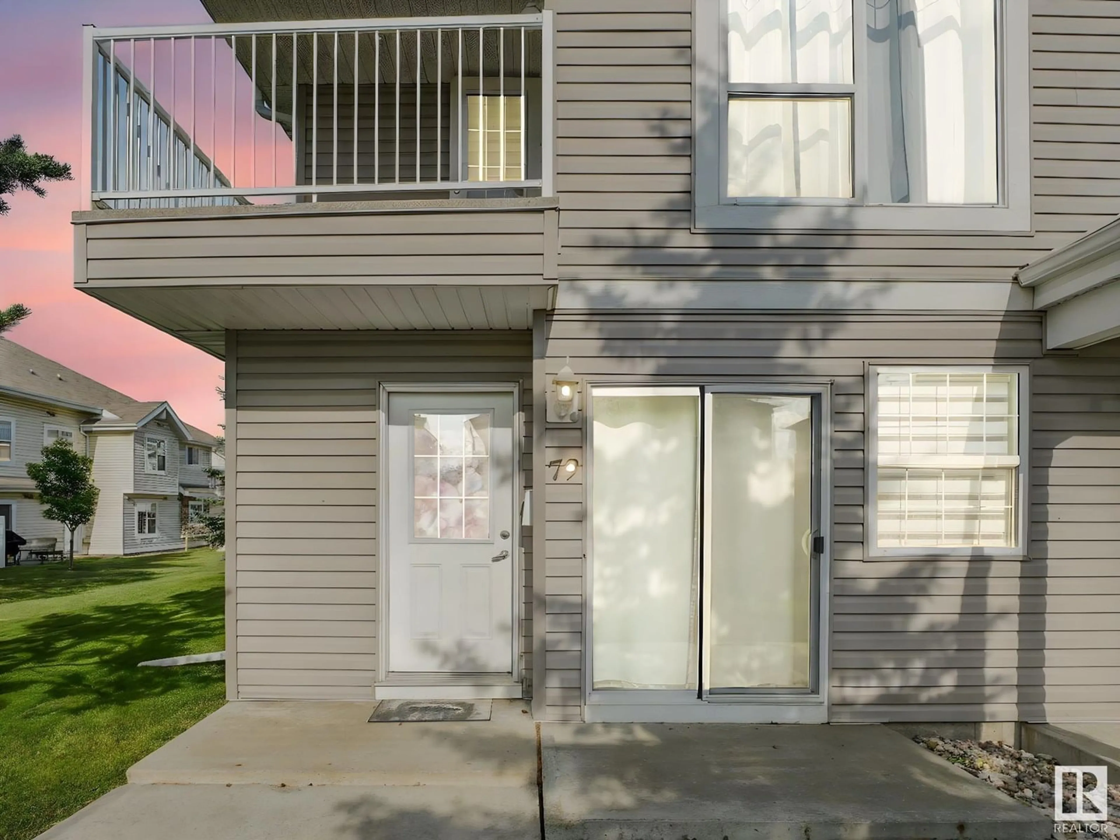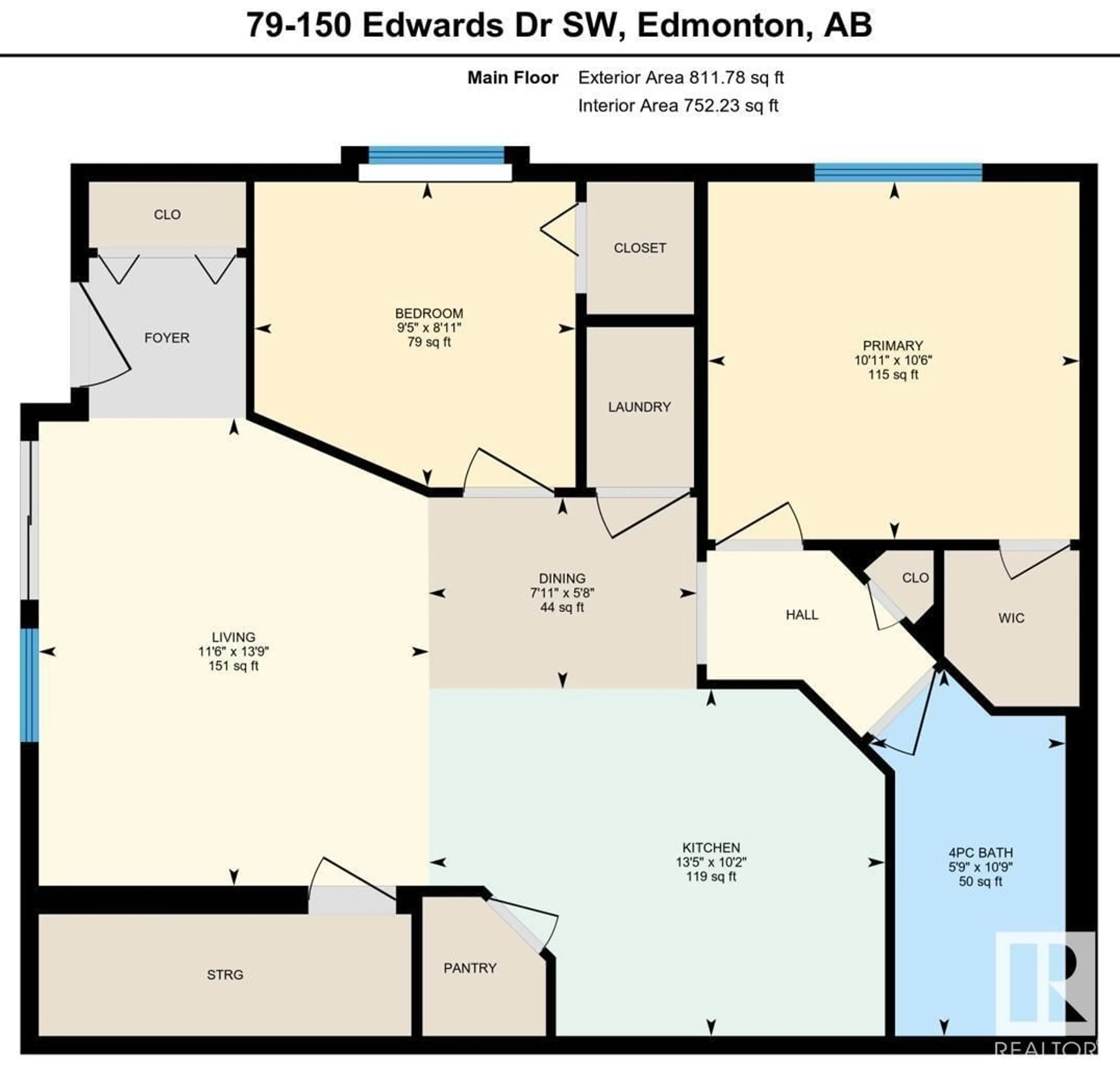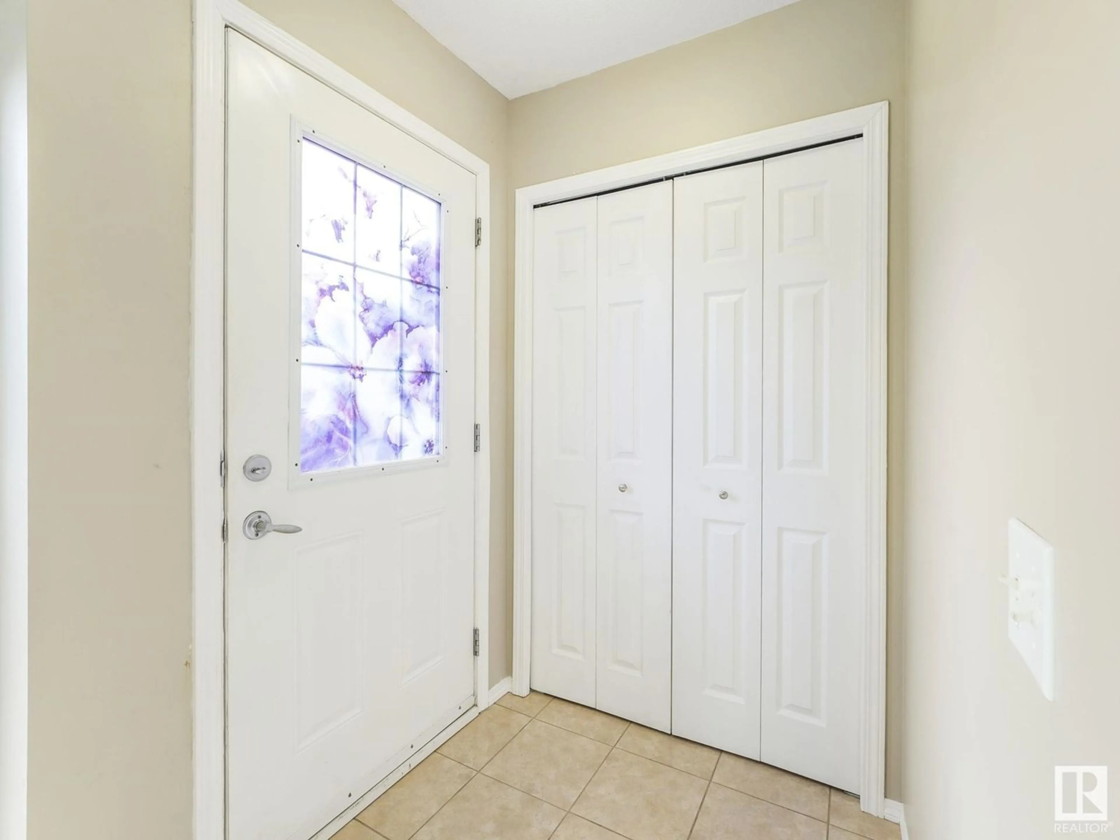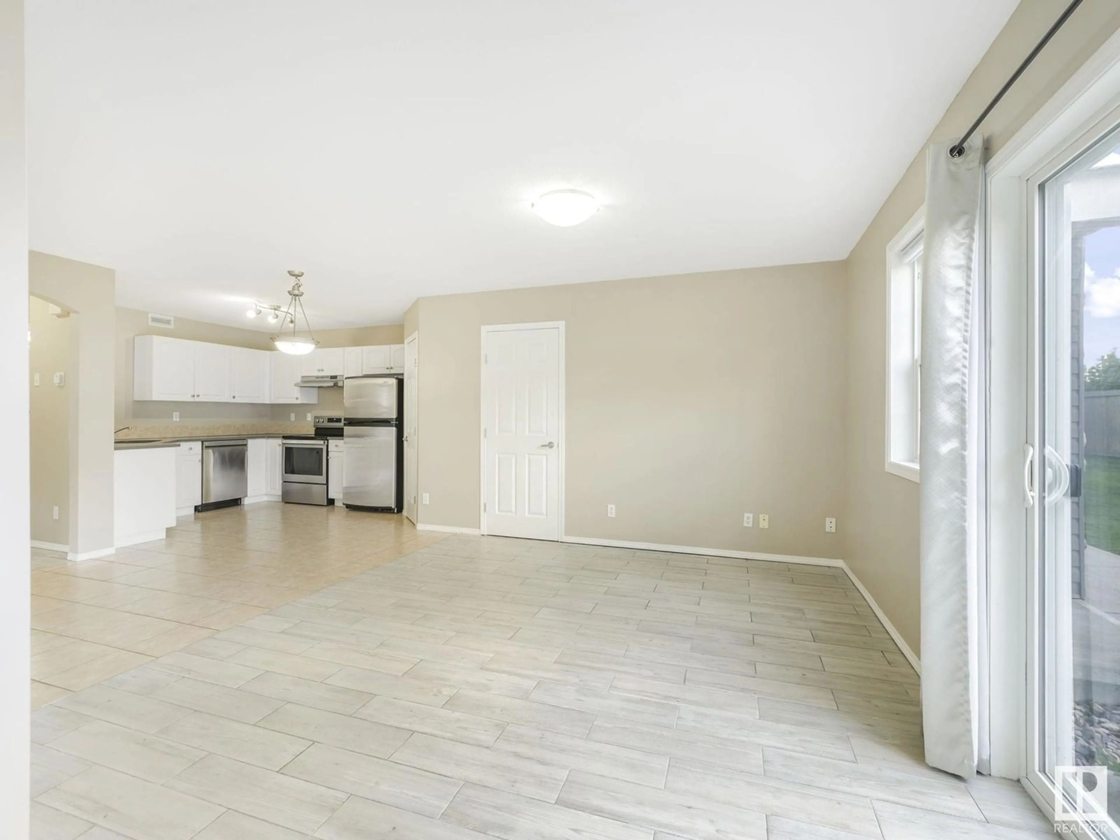Contact us about this property
Highlights
Estimated valueThis is the price Wahi expects this property to sell for.
The calculation is powered by our Instant Home Value Estimate, which uses current market and property price trends to estimate your home’s value with a 90% accuracy rate.Not available
Price/Sqft$265/sqft
Monthly cost
Open Calculator
Description
“Stylish & Functional, First Time Home Buyers Delight!!!” – Here’s your invitation to discover this charming 2 bedroom carriage-style bungalow. This ground floor corner unit, ready for quick possession is superbly situated facing onto & surrounded by well cared for green space. West facing entrance & inviting foyer leads you to Bright & Cozy open-great room style living space combining the living, kitchen and dining area. Spacious Primary & Second bedrooms backs onto North Facing green space. Enjoy beautiful privacy & green space views thru large windows. Features include in floor heating, upgraded timeless white cabinetry, stainless steel appliances, ceramic tile flooring & in-suite laundry. Assigned parking stall is steps from the unit. Great floor plan offering mobility friendly convenience & LOW CONDO fees includes; heat, water, & drainage & common areas maintenance making this your preferred choice. This is a great starter or investment property needs nothing but a new owner to call it a HOME! (id:39198)
Property Details
Interior
Features
Main level Floor
Living room
3.94 x 4.19Dining room
2.4 x 1.72Kitchen
4.08 x 3.11Primary Bedroom
3.33 x 3.2Exterior
Parking
Garage spaces -
Garage type -
Total parking spaces 1
Condo Details
Inclusions
Property History
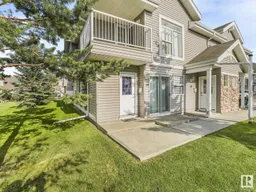 36
36
