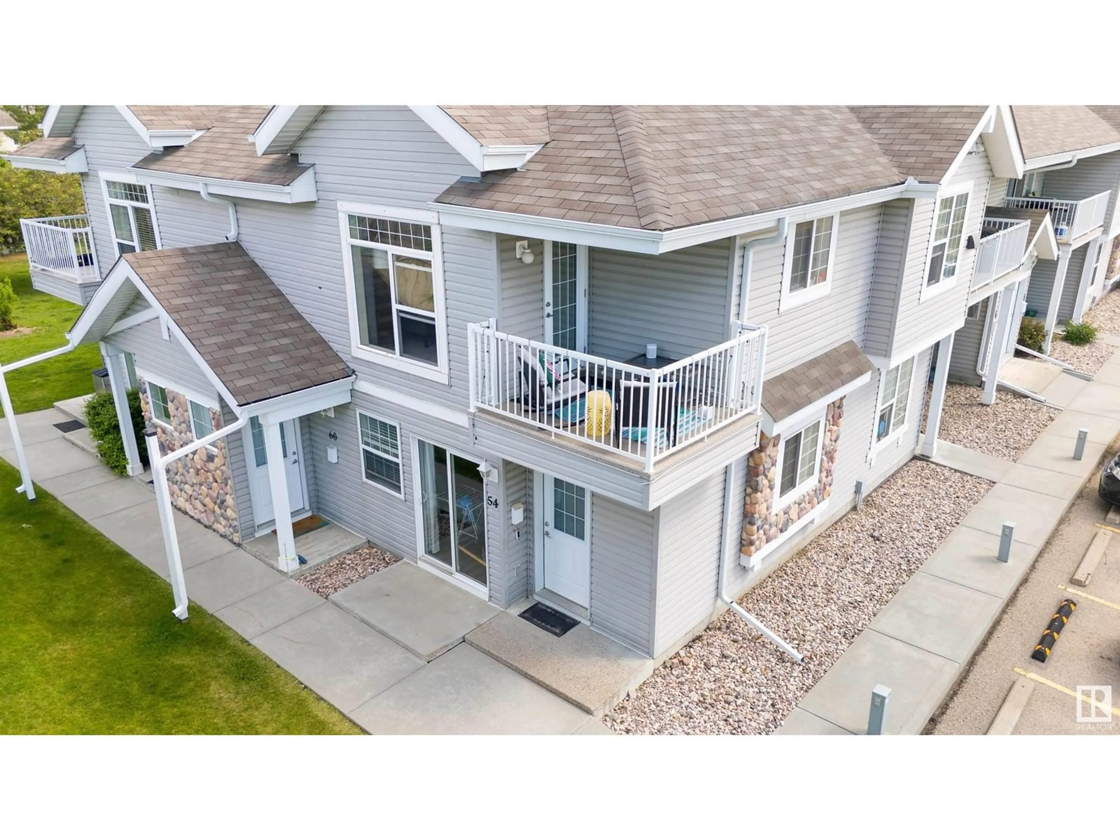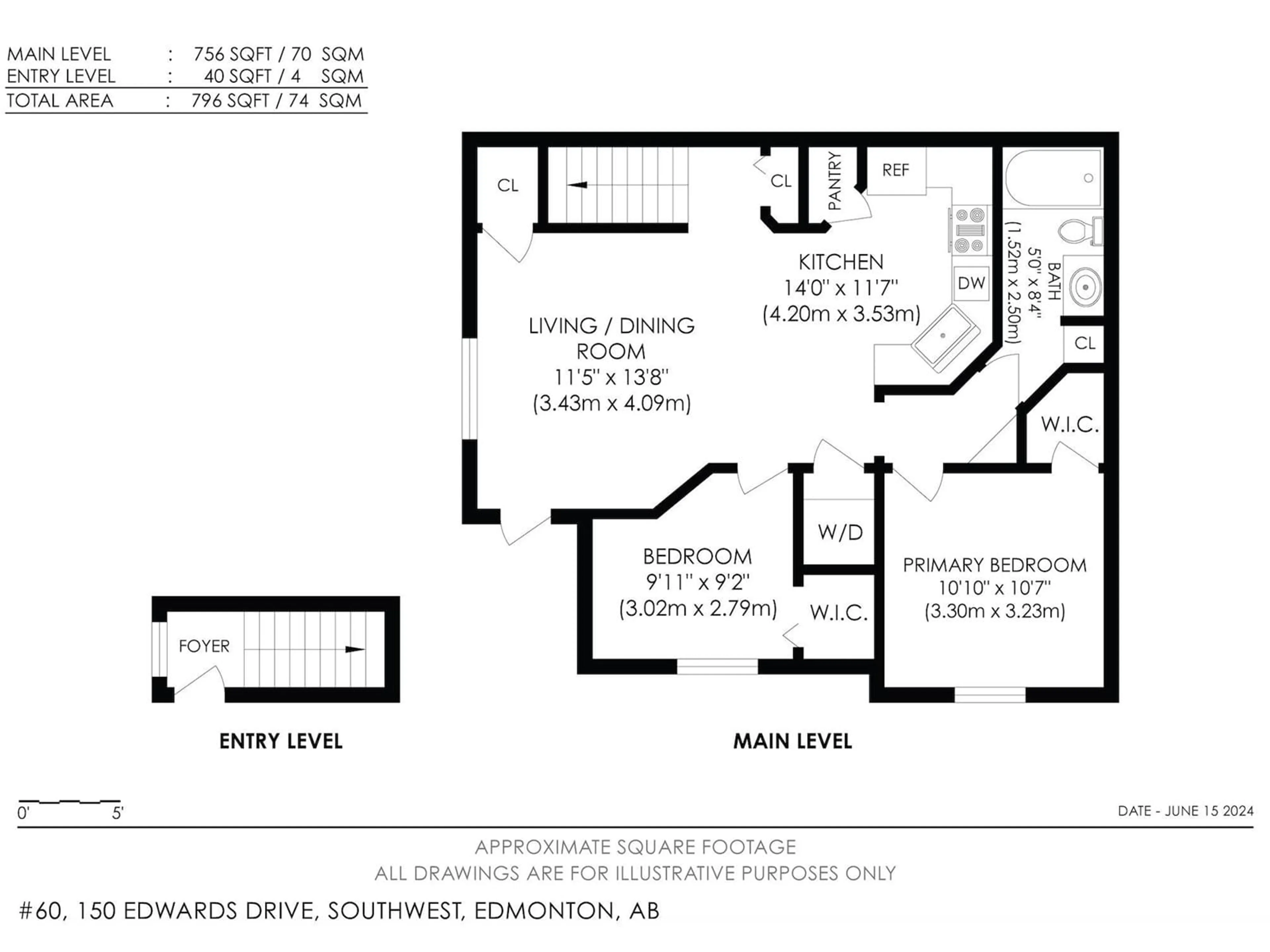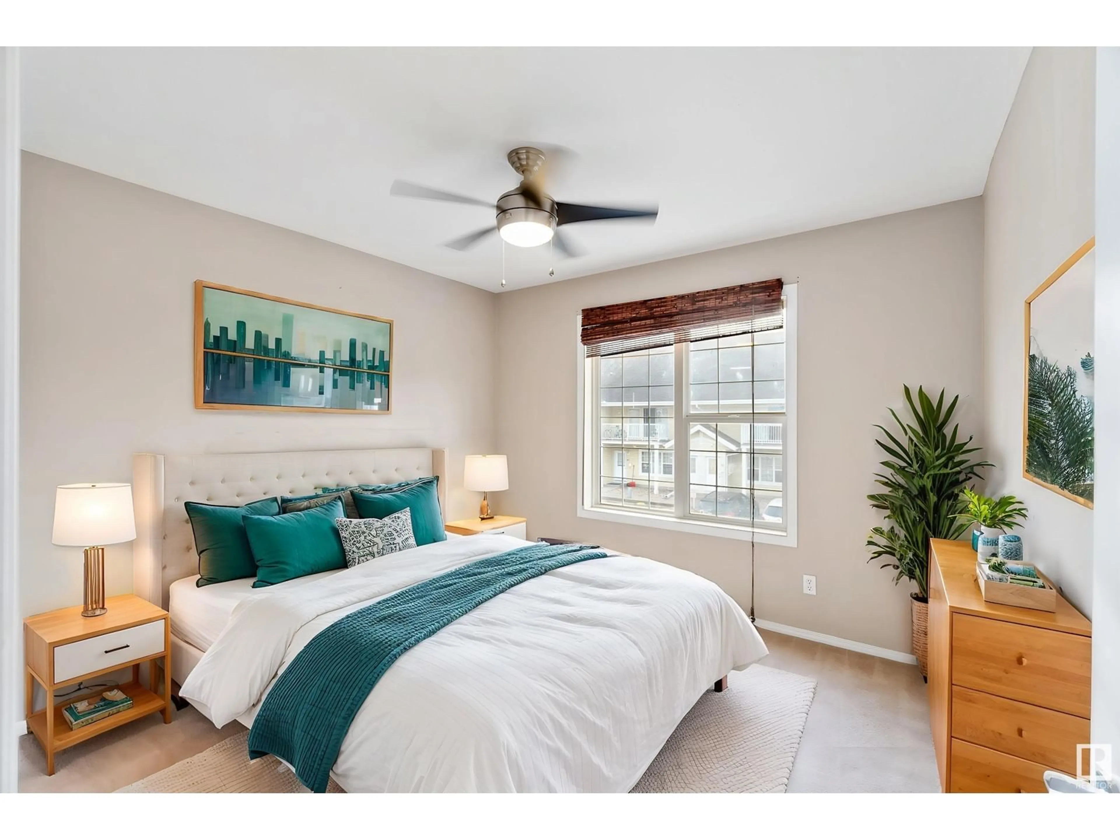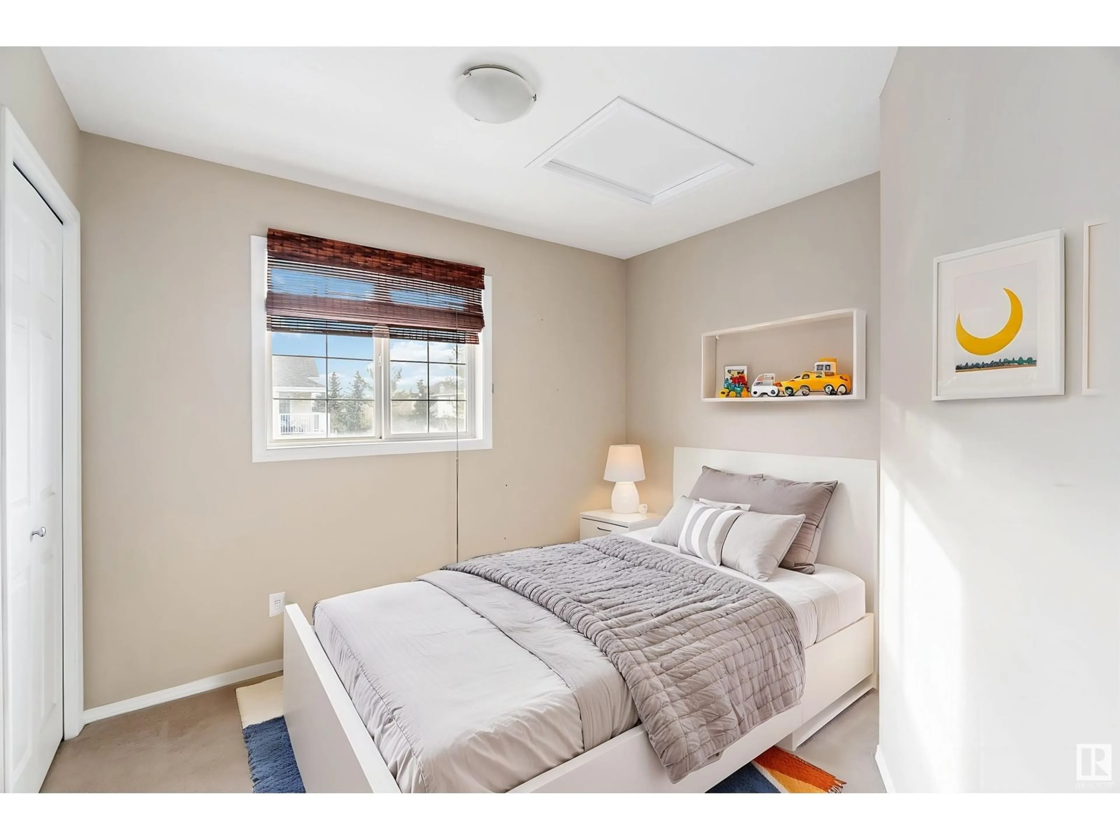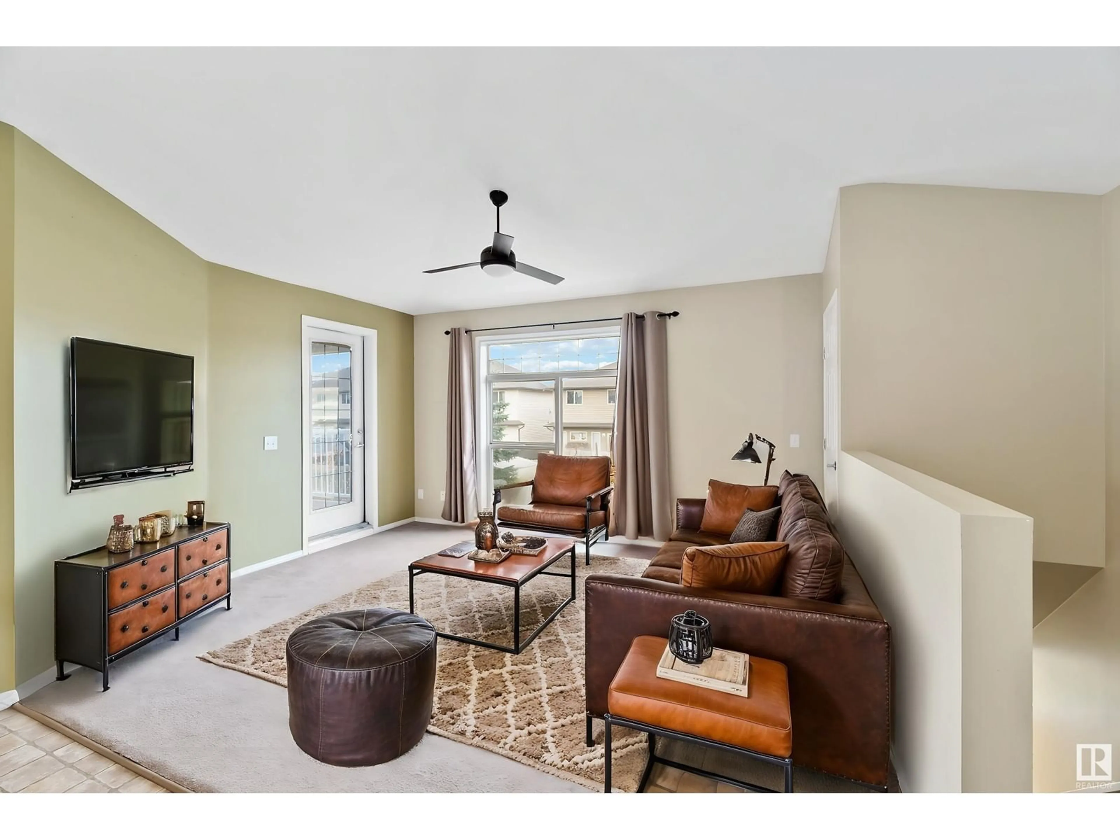60 150 EDWARDS DR, Edmonton, Alberta T6X1M4
Contact us about this property
Highlights
Estimated ValueThis is the price Wahi expects this property to sell for.
The calculation is powered by our Instant Home Value Estimate, which uses current market and property price trends to estimate your home’s value with a 90% accuracy rate.Not available
Price/Sqft$238/sqft
Est. Mortgage$816/mo
Maintenance fees$399/mo
Tax Amount ()-
Days On Market52 days
Description
Welcome Home! This well-kept, single-level condo offers comfortable living with 2 bedrooms and 1 bathroom in an upper-floor, end-unit — perfect for first-time home buyers or investors looking to start their rental portfolio. Low condo fees cover heat and water for added affordability. Step out onto your private balcony overlooking peaceful green space, ideal for unwinding or letting your pet enjoy the fresh air (board-approved, up to 50 lbs). The spacious, open-concept living area flows into a kitchen with ample counter space and a corner pantry. The primary bedroom includes a walk-in closet, while a well-sized second bedroom makes an ideal guest room or office. Enjoy the convenience of a powered parking stall, in-unit laundry, and extra storage. Located near Ellerslie Road, Anthony Henday, South Edmonton Common, parks, and playgrounds — everything you need is within easy reach. Move-in ready and designed for relaxed, easy living! (id:39198)
Property Details
Interior
Features
Main level Floor
Living room
13'8" x 11'5"Dining room
Kitchen
11'7" x 14'Primary Bedroom
10'7 x 10'10"Exterior
Parking
Garage spaces -
Garage type -
Total parking spaces 1
Condo Details
Inclusions
Property History
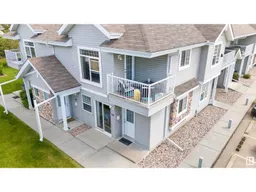 32
32
