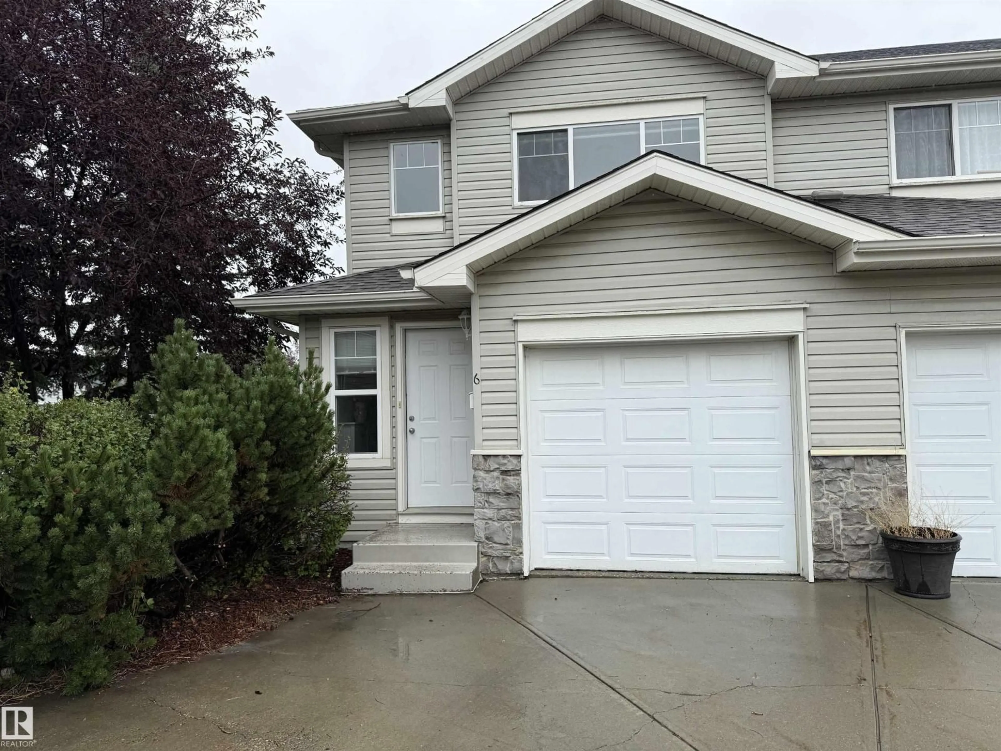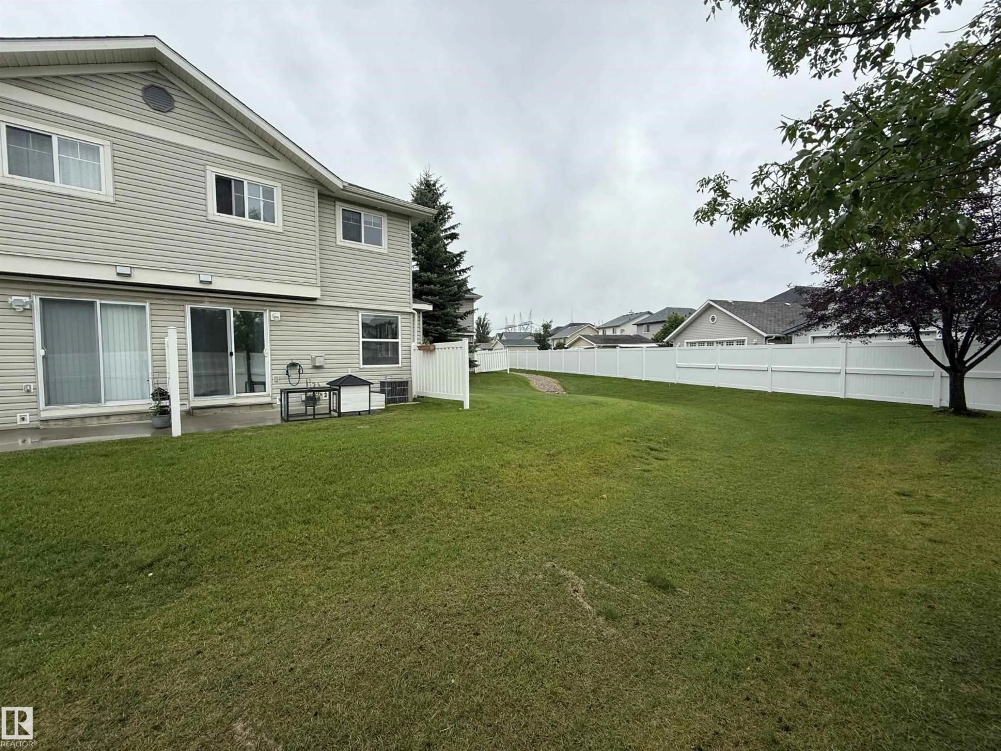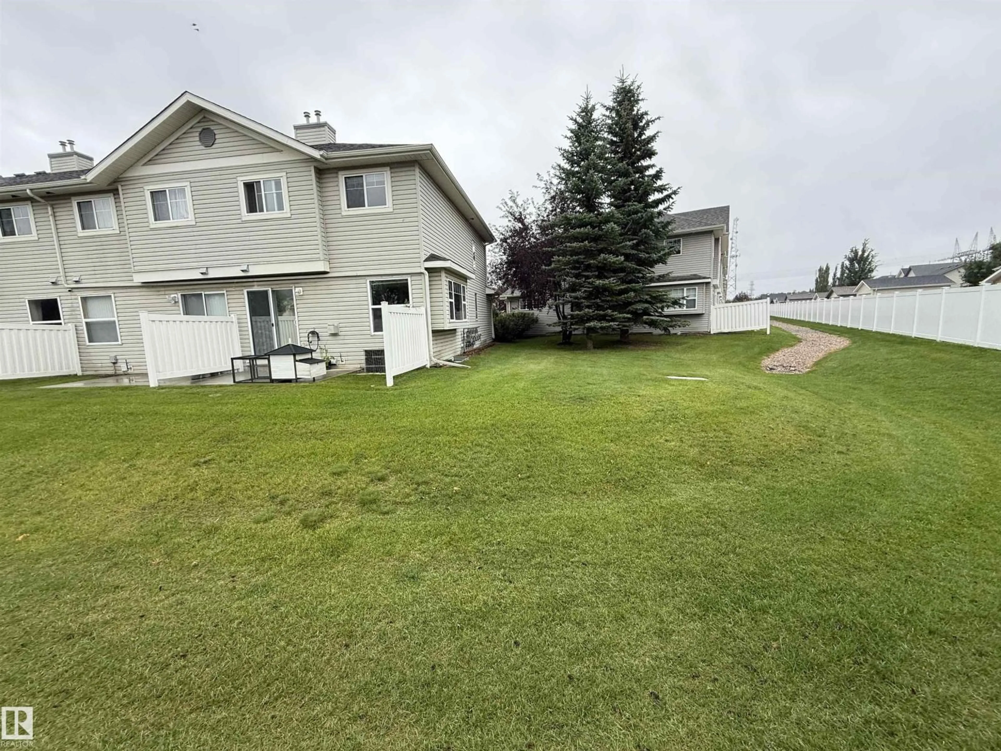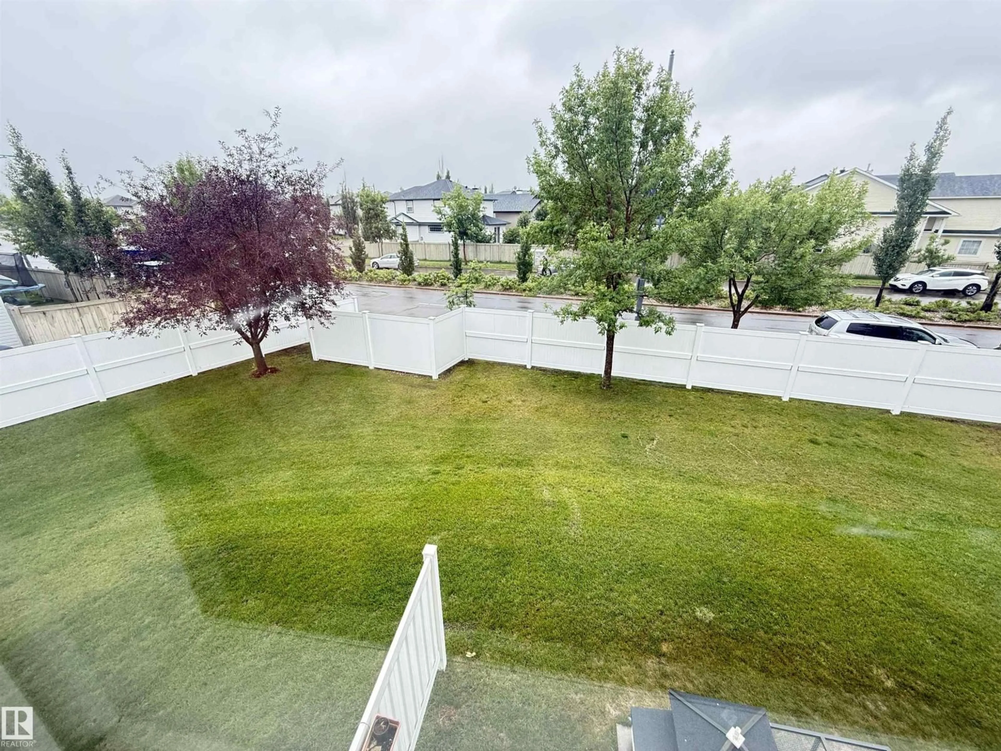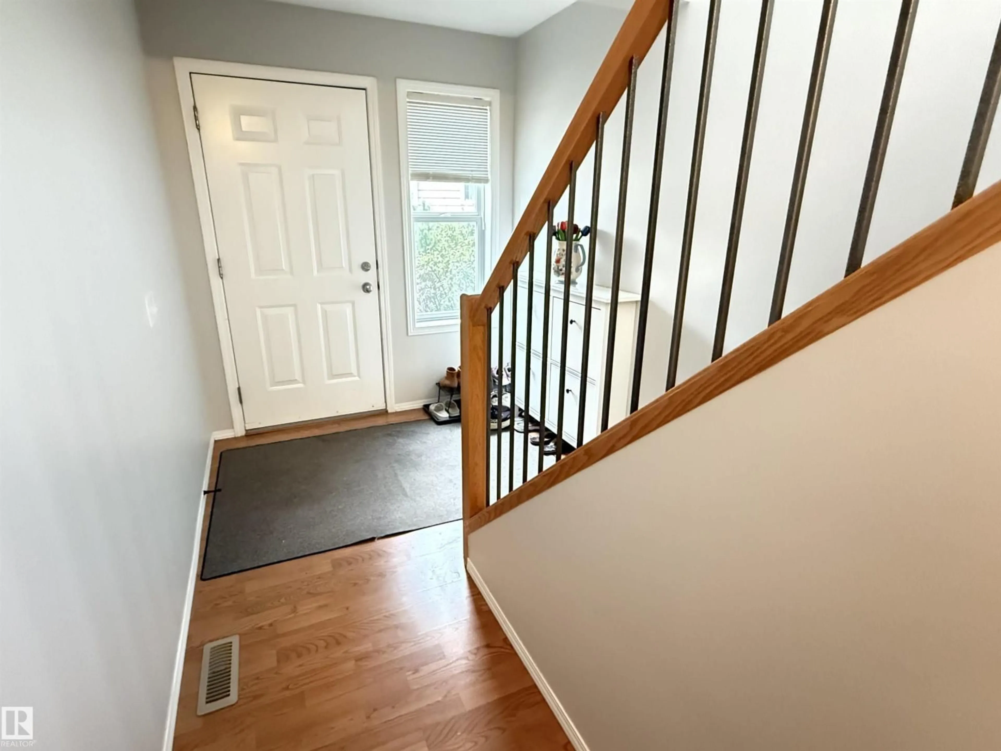#6 - 230 EDWARDS DR, Edmonton, Alberta T6X1G7
Contact us about this property
Highlights
Estimated valueThis is the price Wahi expects this property to sell for.
The calculation is powered by our Instant Home Value Estimate, which uses current market and property price trends to estimate your home’s value with a 90% accuracy rate.Not available
Price/Sqft$248/sqft
Monthly cost
Open Calculator
Description
Gorgeous 3 bedroom SUNNY END UNIT townhouse condo. This home boasts CENTRAL AIR CONDITIONING, newer laminate flooring, nicely appointed OPEN CONCEPT kitchen with black appliances and breakfast bar, large great room with extra windows to view the large SOUTH FACING sunny PIE-SHAPED YARD and patio with gas hookup. Gas fireplace with wood surround mantle, master bedroom boasts a 5' walk in closet. Newer, built-in dishwasher and washing machine. And let’s not forget the SINGLE ATTACHED GARAGE.... And More... Pets are welcome… (id:39198)
Property Details
Interior
Features
Main level Floor
Living room
Dining room
Kitchen
Primary Bedroom
Condo Details
Inclusions
Property History
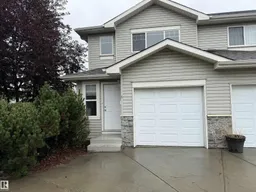 23
23
