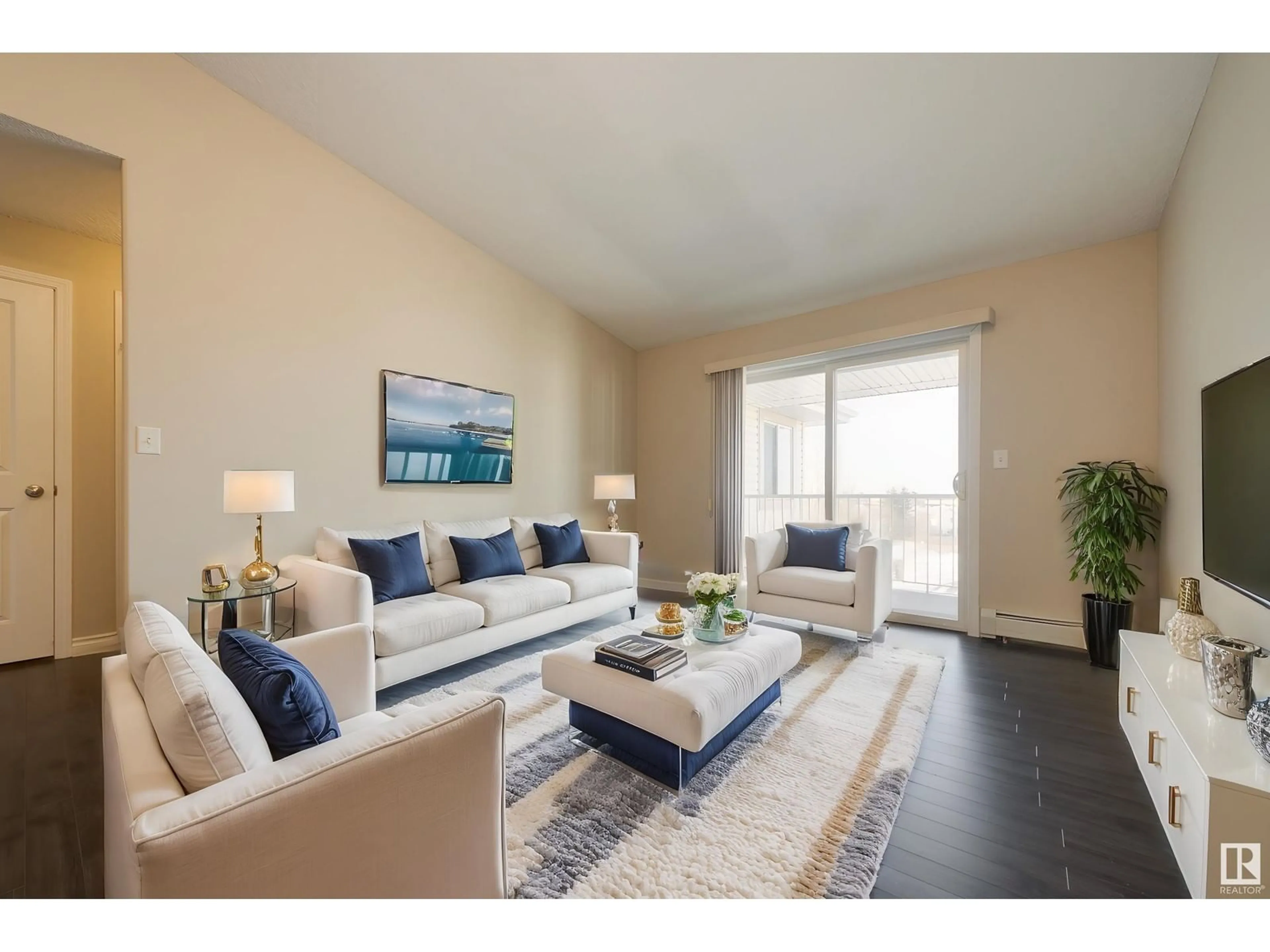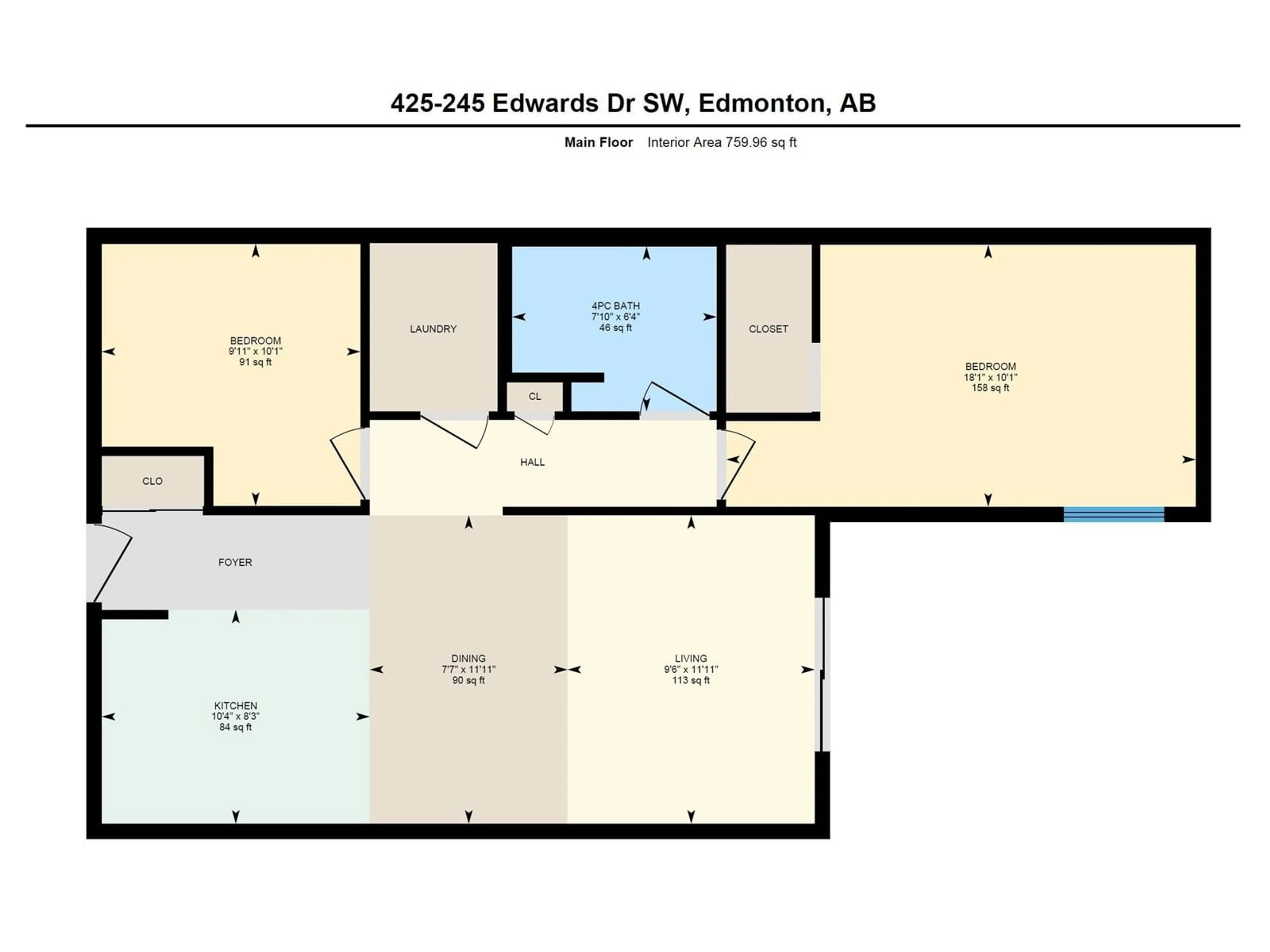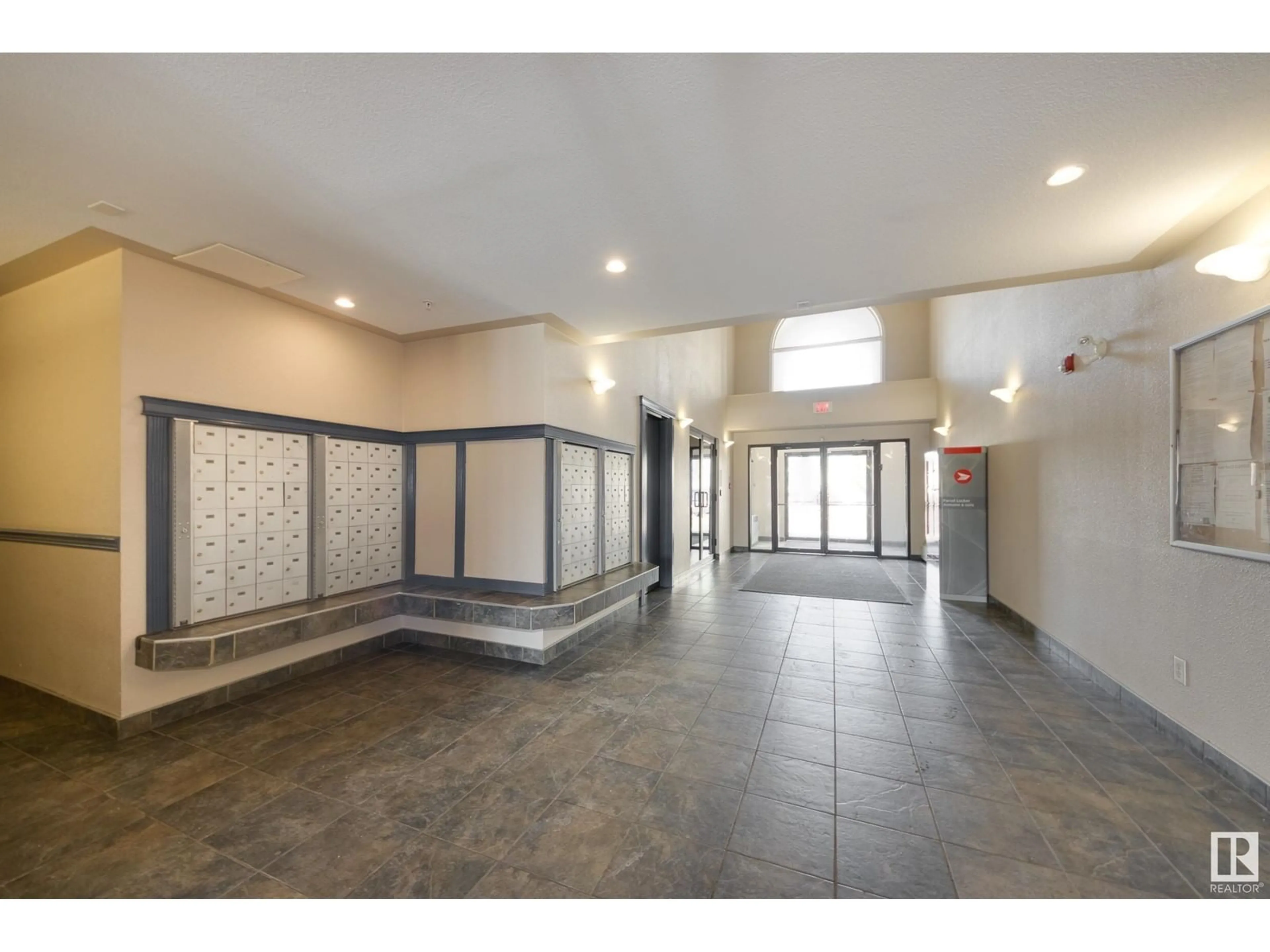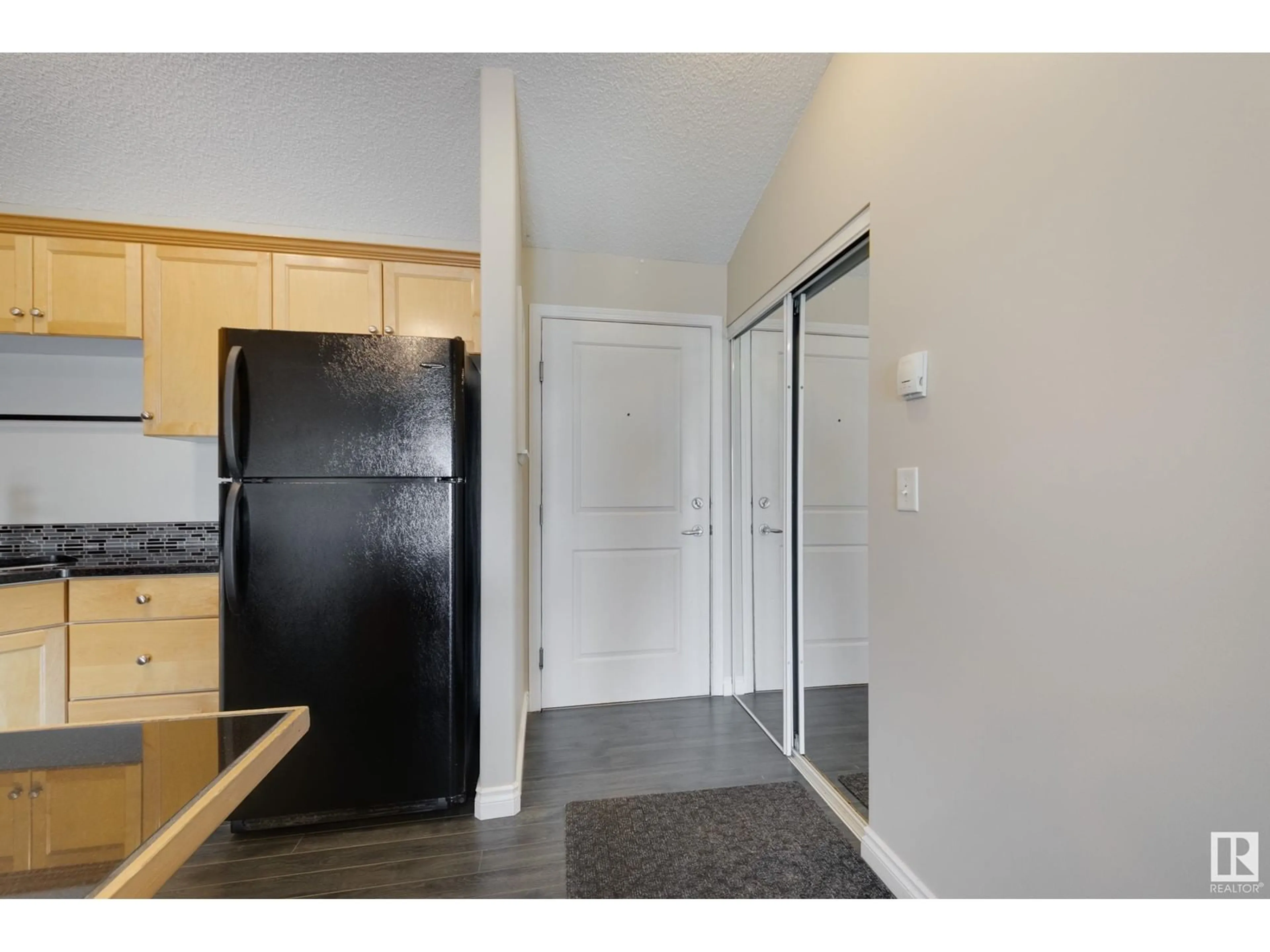#425 245 EDWARDS DR SW, Edmonton, Alberta T6X1J9
Contact us about this property
Highlights
Estimated ValueThis is the price Wahi expects this property to sell for.
The calculation is powered by our Instant Home Value Estimate, which uses current market and property price trends to estimate your home’s value with a 90% accuracy rate.Not available
Price/Sqft$222/sqft
Est. Mortgage$726/mo
Maintenance fees$365/mo
Tax Amount ()-
Days On Market8 days
Description
Welcome to Ellerslie! This freshly painted unit is perfect for first time buyers and investors alike. This home is on the TOP FLOOR and only directly shares one wall with a neighbor. Vaulted ceilings and an open concept layout make the living space feel extra large. The kitchen boasts wood style cabinets, granite countertops, and an eat-in island. The living room gets lots of light and has access to your sizeable balcony to enjoy those summer nights! There is also the primary suite with a large closet, the second bedroom (would be the perfect office), and a full 4 piece bath. You also have IN-SUITE LAUNDRY with extra storage right in your unit! This property is in the perfect location with transit, green space, and amenities just steps away. There is also an energized TANDEM PARKING STALL, one half is included & you can rent the other half of the stall if you need two parking spots! All of this at an incredible price point with very reasonable condo fees of just $365.27/month! Come take a look! (id:39198)
Property Details
Interior
Features
Main level Floor
Living room
2.9 m x 3.62 mDining room
2.32 m x 3.62 mKitchen
3.15 m x 2.51 mPrimary Bedroom
5.51 m x 3.08 mCondo Details
Inclusions
Property History
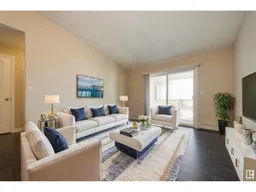 30
30
