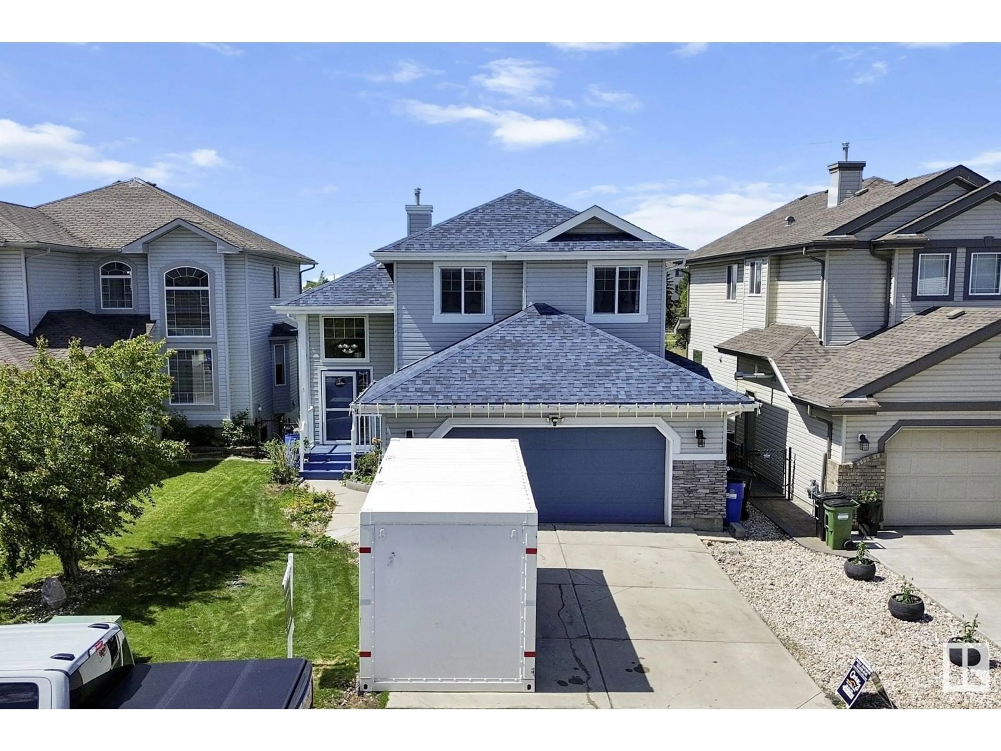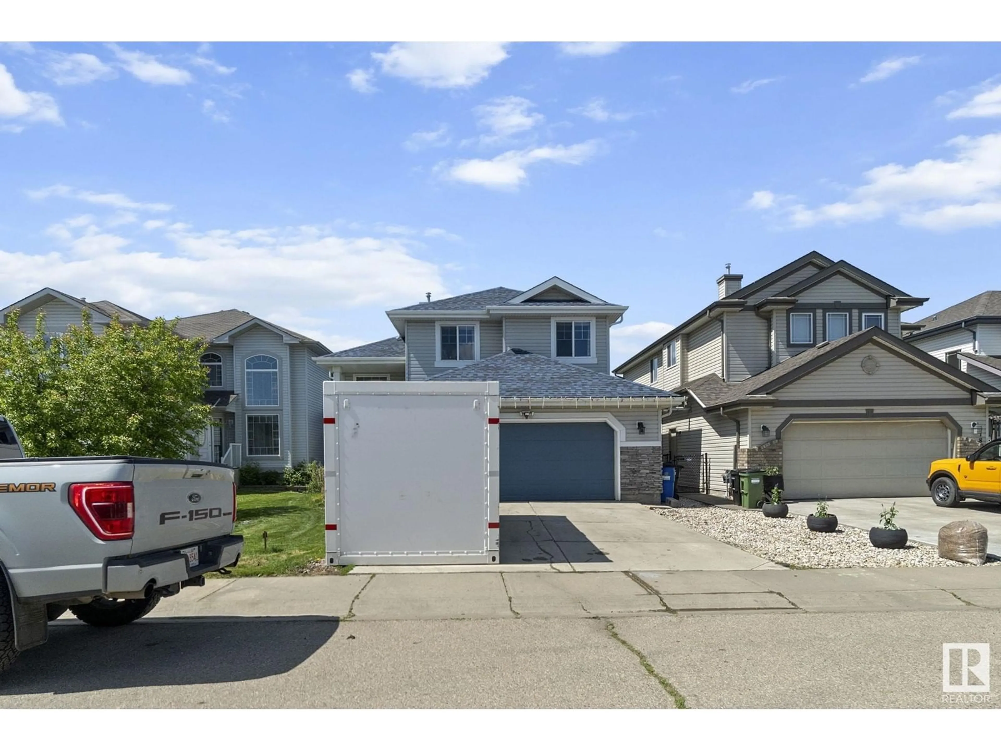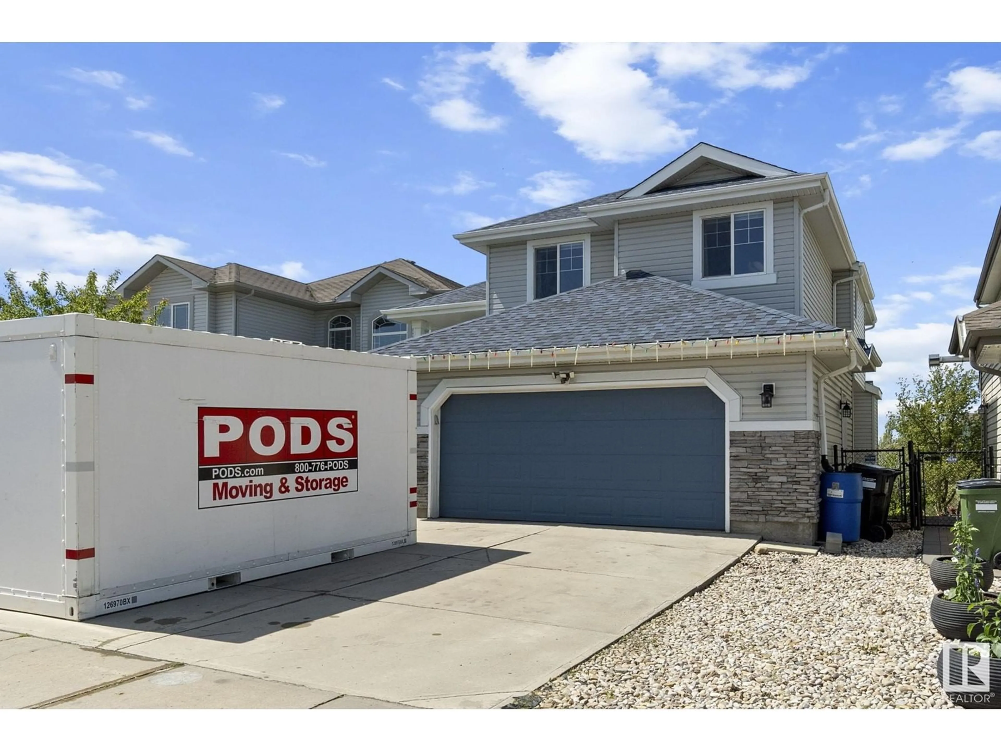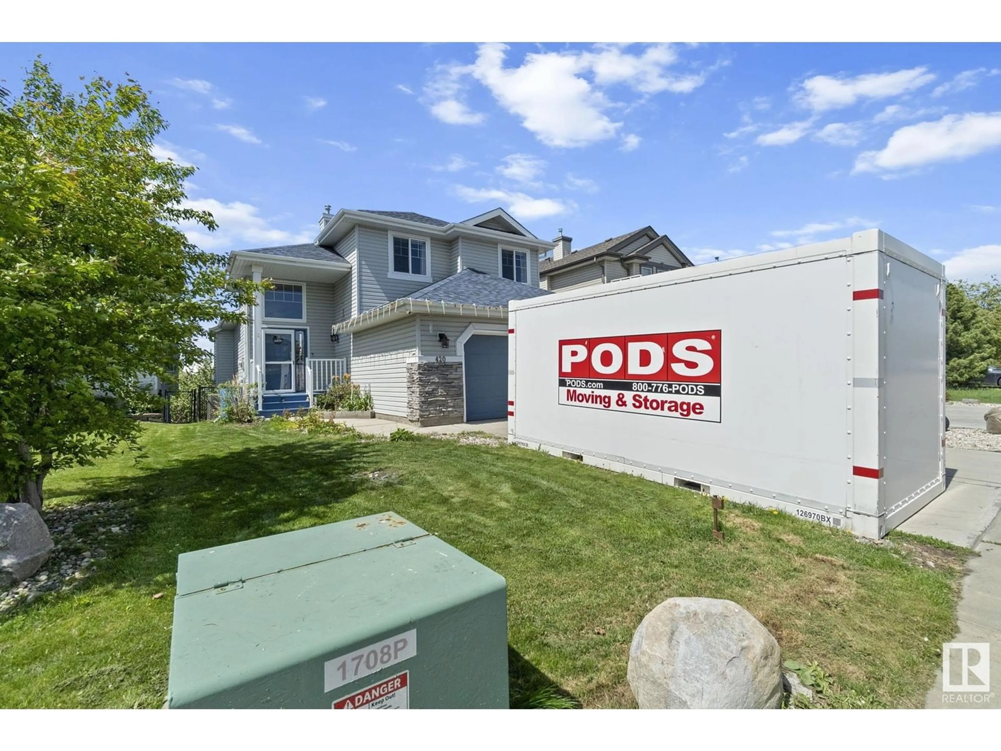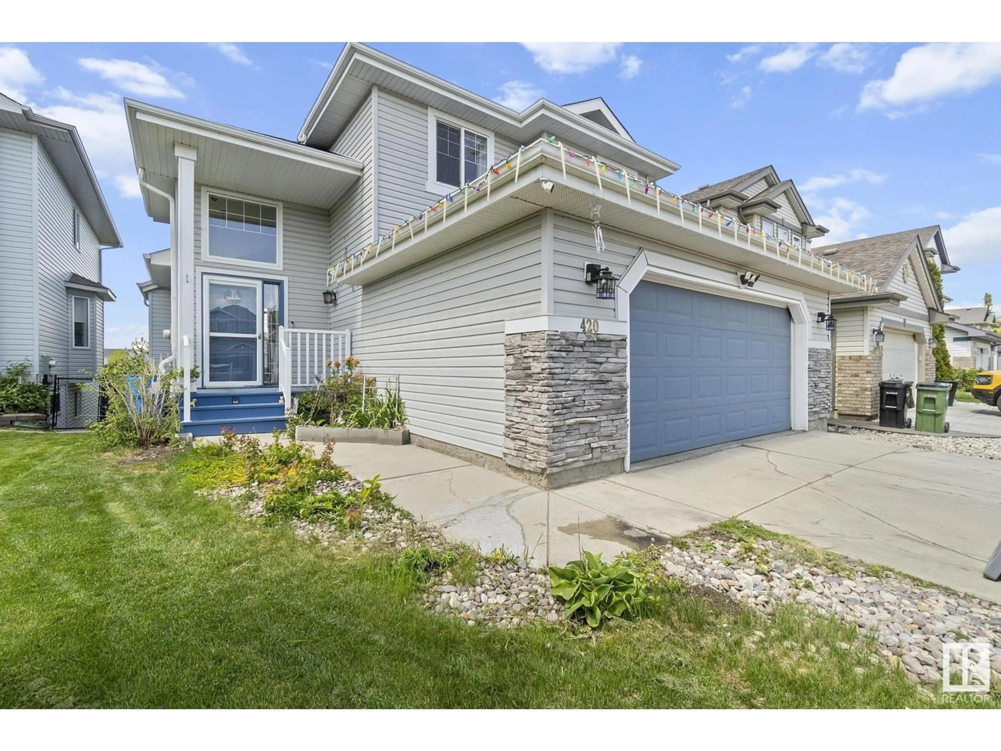420 86 ST, Edmonton, Alberta T6X1A3
Contact us about this property
Highlights
Estimated ValueThis is the price Wahi expects this property to sell for.
The calculation is powered by our Instant Home Value Estimate, which uses current market and property price trends to estimate your home’s value with a 90% accuracy rate.Not available
Price/Sqft$324/sqft
Est. Mortgage$2,790/mo
Tax Amount ()-
Days On Market2 days
Description
LOCATION LOCATION LOCATION is the name of the game. WALKOUT BASMENT, BACKS ONTO PARK & POND, $100,000 of RECENT upgrades. As you walk in there's soaring 18' foot ceilings, with a beautiful west facing view of the back yard backing onto a bike/walking trail an Park with POND. Then there's ALL the recent upgrades of New shingles, Need Deck with stairs to yard, New Furnace, New Central A/C, New Quartz Counters through out home and new Luxury Vinyl Plank throughout The main floor is sooo bright with all the windows, no doom and gloom here. There's a combination kitchen / dining rm, also main floor office or another bedrm, huge main floor laundry. Then there's the Fully finished Walkout Basement with another living rm, Rec. rm, 4th bedrm, beautiful newly reno9vated bathrm and lot's of storage space. Upstairs there are two good sized bedrooms, the Master is Huge with a walk in closet and a separate soaker tub and shower too. This Cul da sac home is Ready to Move in, with all these upgrades, & best location (id:39198)
Property Details
Interior
Features
Main level Floor
Living room
Dining room
Kitchen
Family room
Exterior
Parking
Garage spaces -
Garage type -
Total parking spaces 4
Property History
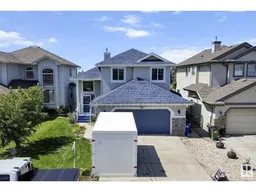 75
75
