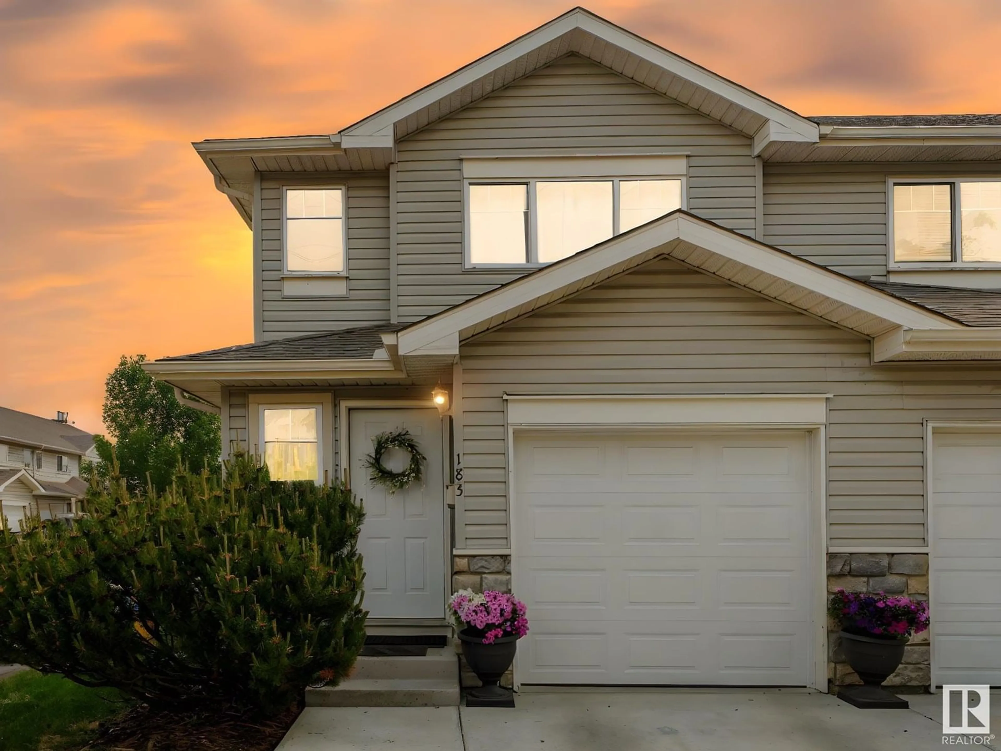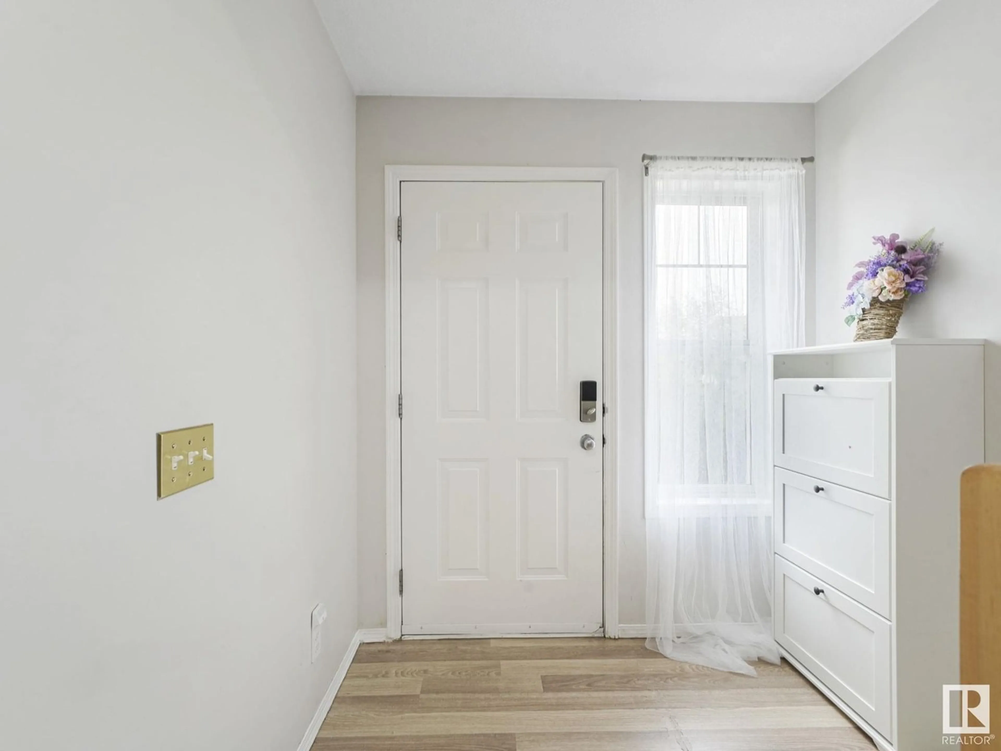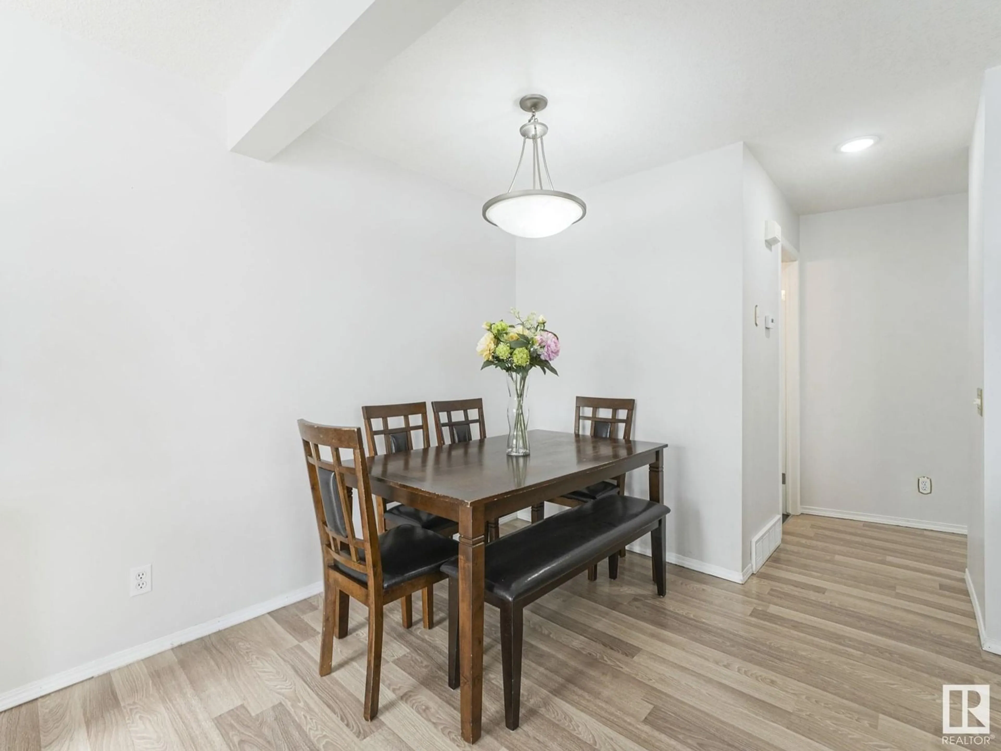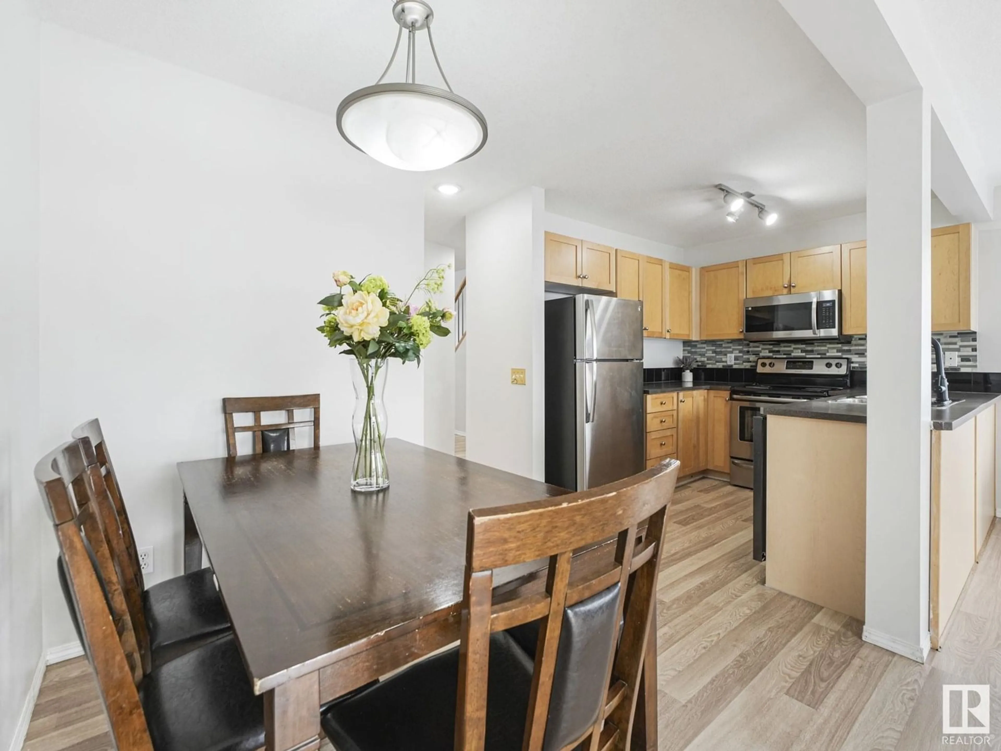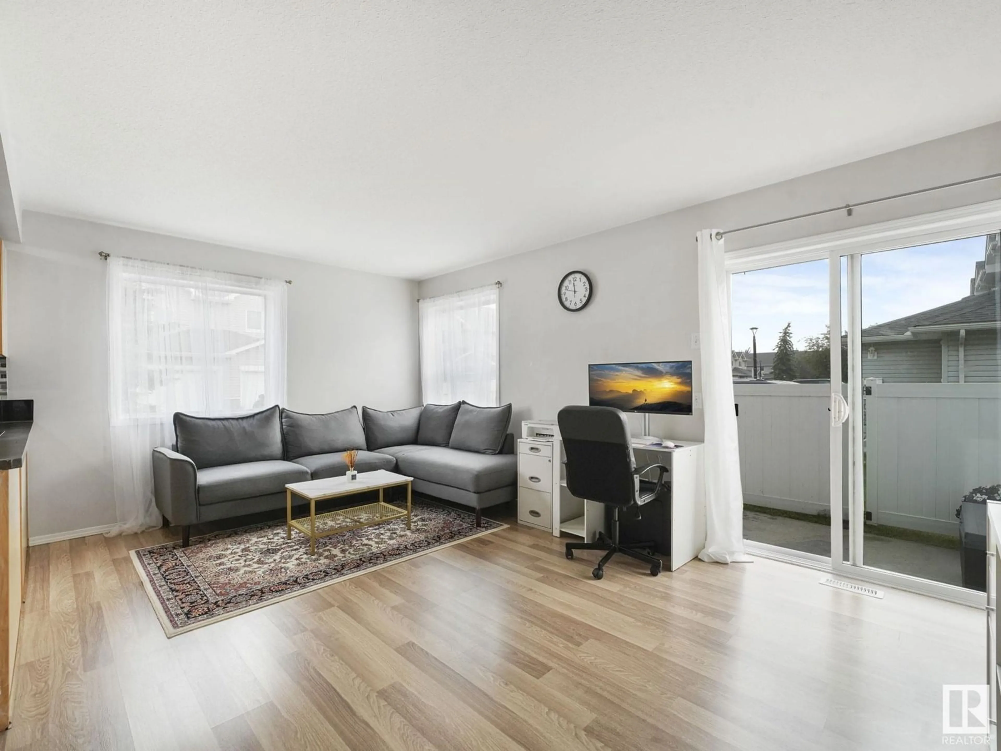230 - 183 EDWARDS DR, Edmonton, Alberta T6X1G7
Contact us about this property
Highlights
Estimated ValueThis is the price Wahi expects this property to sell for.
The calculation is powered by our Instant Home Value Estimate, which uses current market and property price trends to estimate your home’s value with a 90% accuracy rate.Not available
Price/Sqft$241/sqft
Est. Mortgage$1,266/mo
Maintenance fees$348/mo
Tax Amount ()-
Days On Market2 days
Description
Welcome to your dream townhome in South Edmonton—where style meets function in a beautifully updated end unit, perfect for families or investors. Step inside to a bright, OPEN-CONCEPT main floor featuring a kitchen w/tons of counter space—ideal for cooking & entertaining. The kitchen flows effortlessly into the dining area & cozy living room, large windows that flood the space w/natural light & a FULLY FENCED BACKYARD to enjoy the summer breeze. Upstairs offers 3 BEDROOMS, including a huge primary suite w/a walk-in closet. A spacious 4-piece bathroom completes the upper level. Downstairs, the partly finished basement adds VALUABLE DEVELOPED SPACE w/a LARGE WINDOW—perfect as a rec room, office, or guest suit—a POTENTIAL 4TH BEDROOM. With UPDATED FLOORING THROUGHOUT, this home is truly move-in ready. Enjoy the privacy of an attached single garage w/an extra parking pad. RIGHT OFF MAJOR ROUTES & W/PUBLIC TRANSIT ACCESS, just a short drive to the Int'l airport, w/nearby schools & parks—your new home awaits! (id:39198)
Property Details
Interior
Features
Main level Floor
Living room
3.41 x 5.21Dining room
1.88 x 1.63Kitchen
2.62 x 2.59Exterior
Parking
Garage spaces -
Garage type -
Total parking spaces 2
Condo Details
Inclusions
Property History
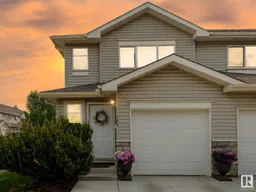 45
45
