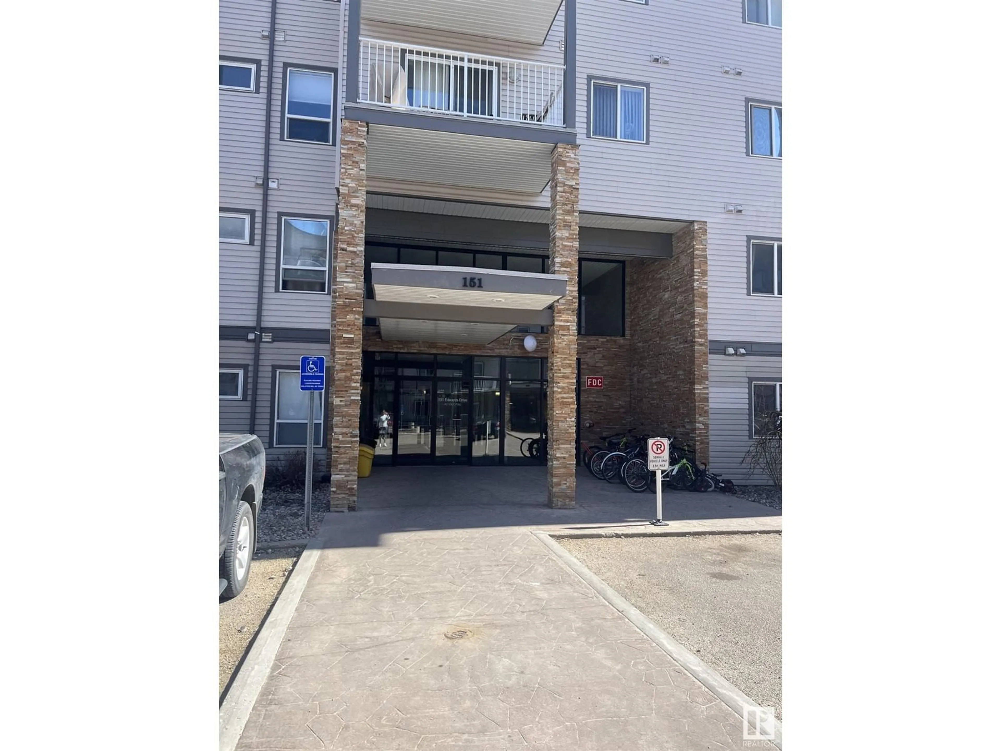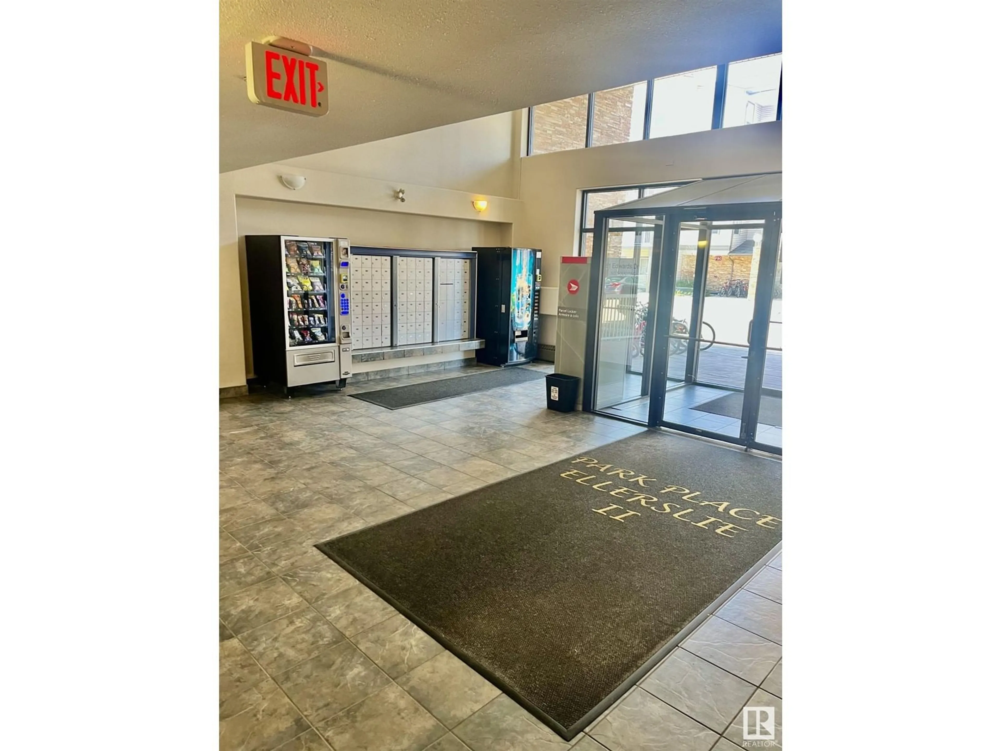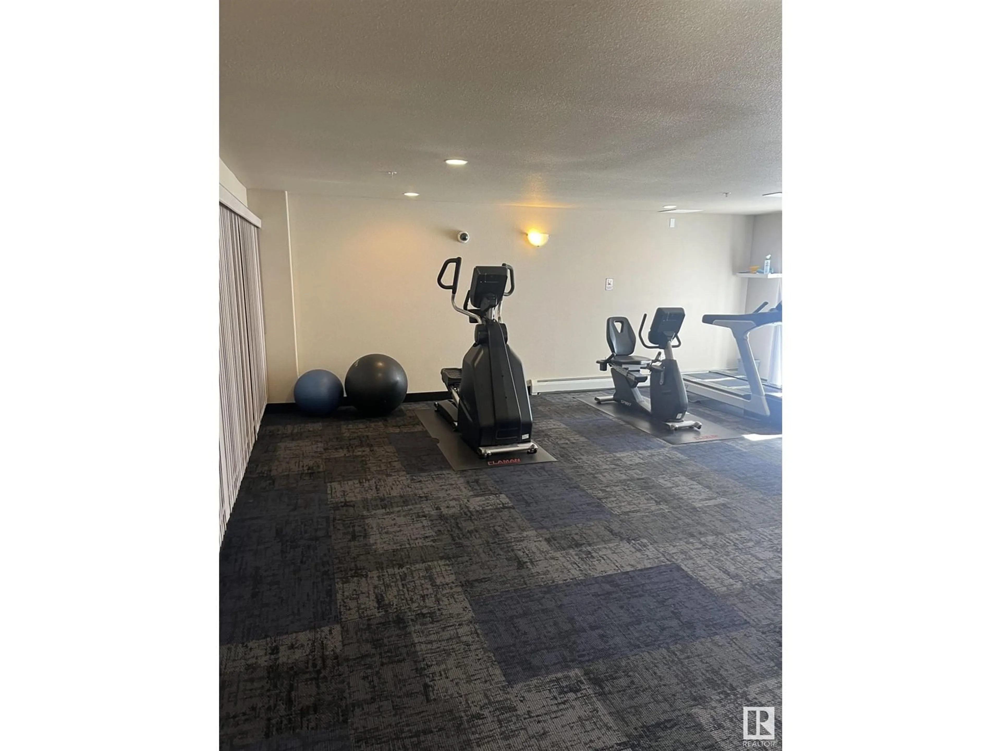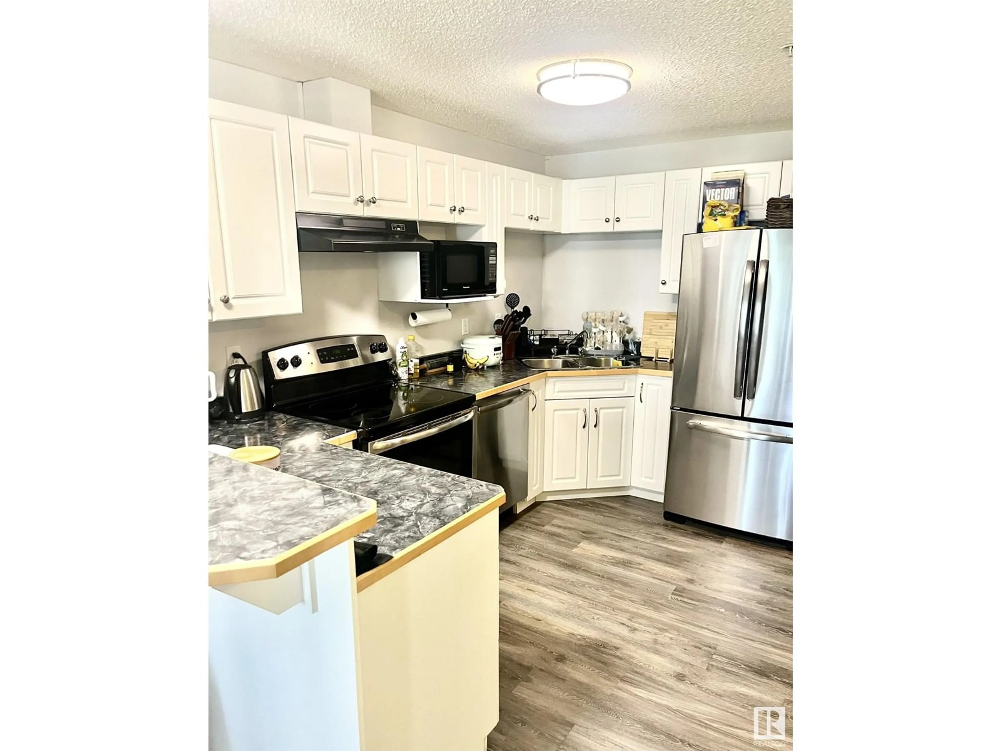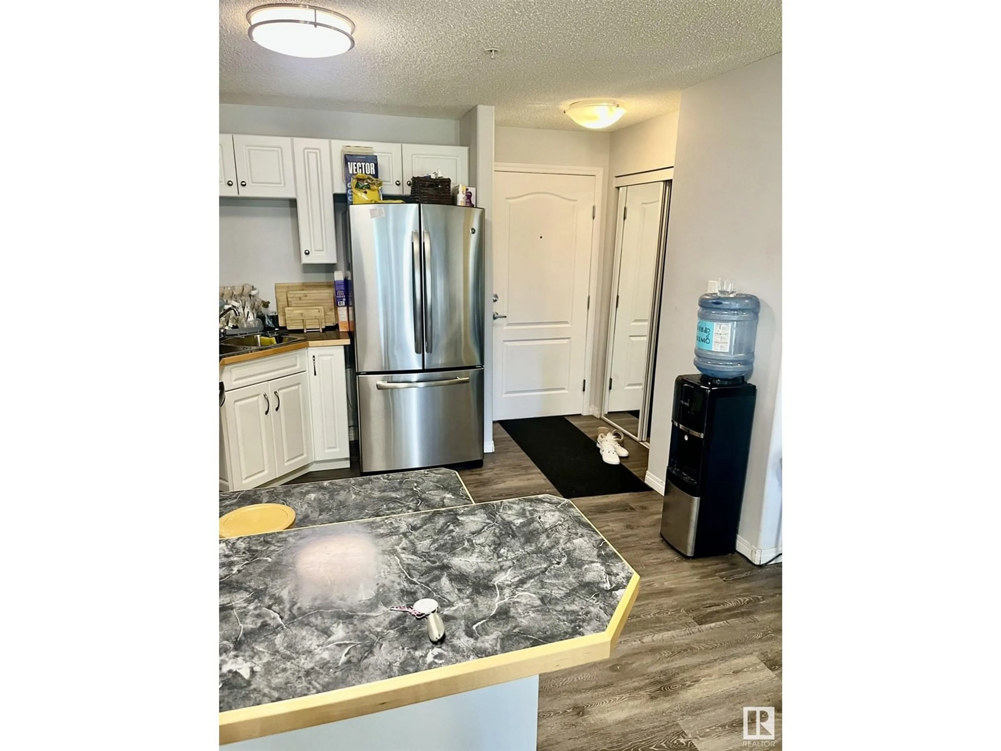#214 - 151 EDWARDS DR, Edmonton, Alberta T6X1N5
Contact us about this property
Highlights
Estimated ValueThis is the price Wahi expects this property to sell for.
The calculation is powered by our Instant Home Value Estimate, which uses current market and property price trends to estimate your home’s value with a 90% accuracy rate.Not available
Price/Sqft$228/sqft
Est. Mortgage$622/mo
Maintenance fees$406/mo
Tax Amount ()-
Days On Market50 days
Description
Awesome 1bed 1bath 2nd floor condo located in the very well maintained complex of Park Place Ellerslie Crossing. Just under 640sq ft of spacious living is perfect for that first time buyer who is tired of renting!! Good size kitchen with plenty of cabinets, lots of counter space and all stainless steel appliances. Large livingroom area which leads to a good size balcony overlooking the green space. Large masterbedroom which can easily fit a king size bed. Newer engineered laminate flooring, in-suite laundry and a titled powered surface stall. Bldg amenities include a gym and vending machines for your inconvenience. Minutes to all major amenities including South Common, airport and Henday. Steps to parks, walking paths and trails. Truly a great home and location!! (id:39198)
Property Details
Interior
Features
Main level Floor
Living room
3.65 x 3.35Dining room
3 x 3Kitchen
3.65 x 4.26Primary Bedroom
3.65 x 3.96Condo Details
Inclusions
Property History
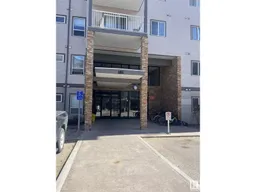 15
15
