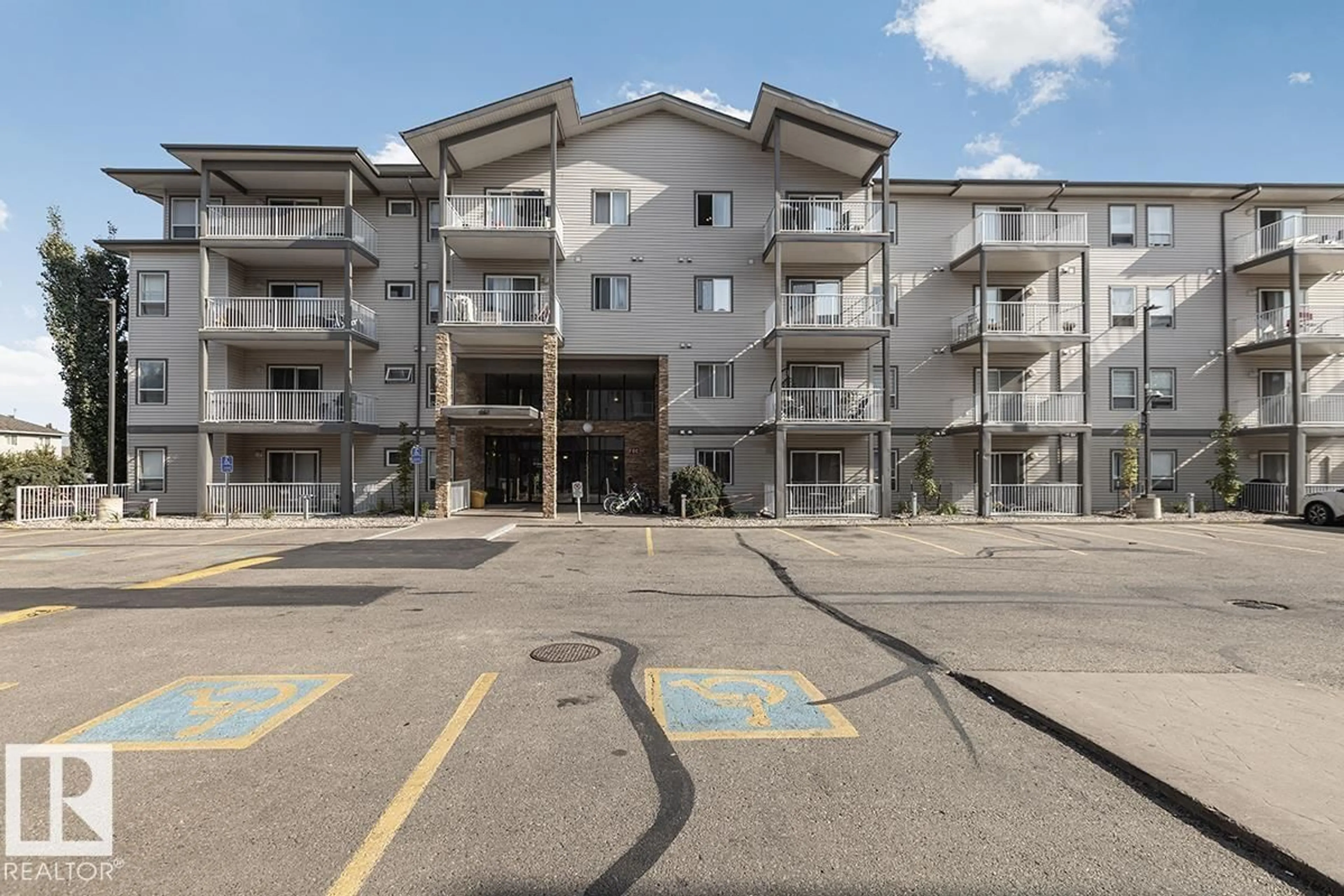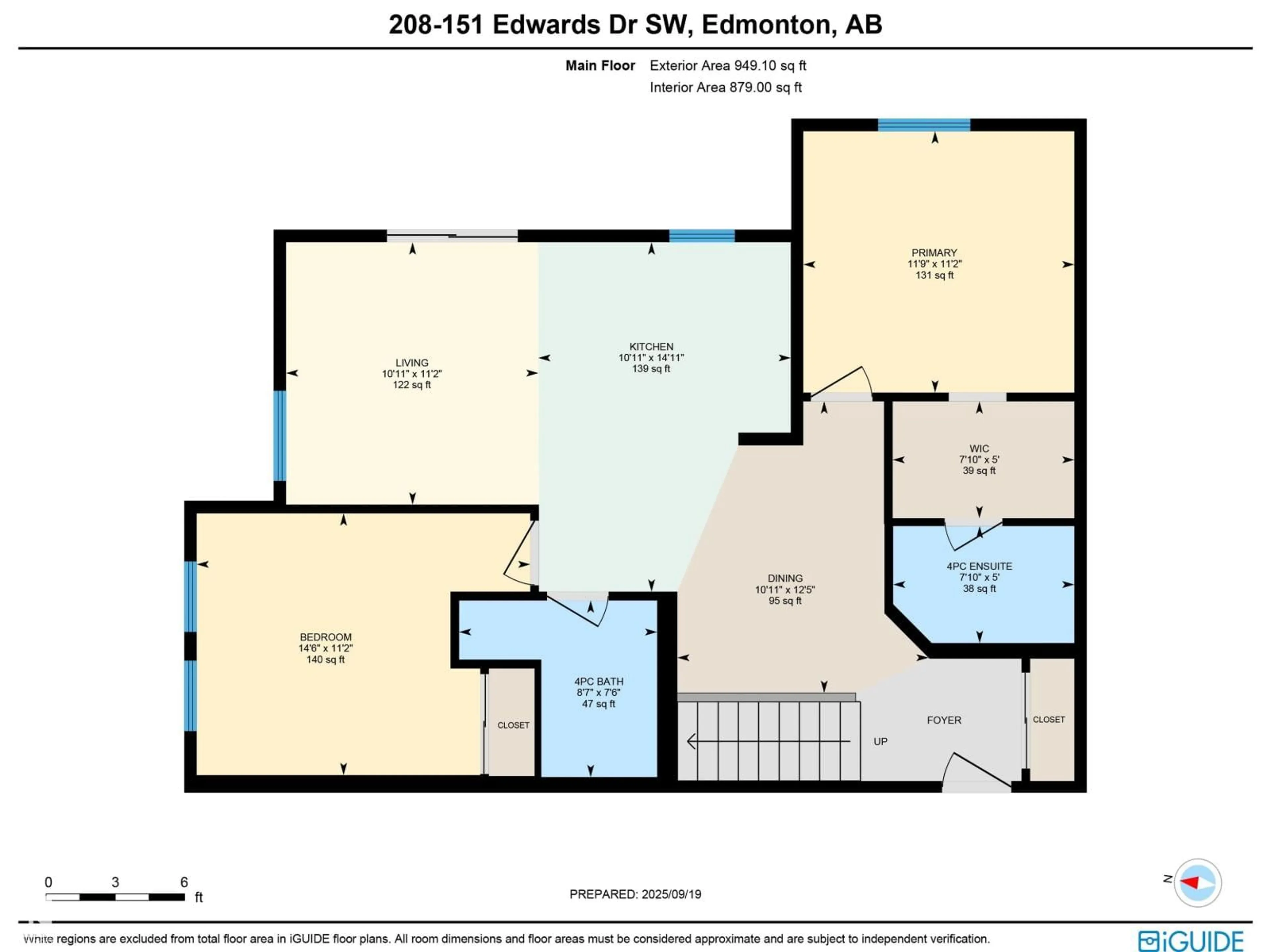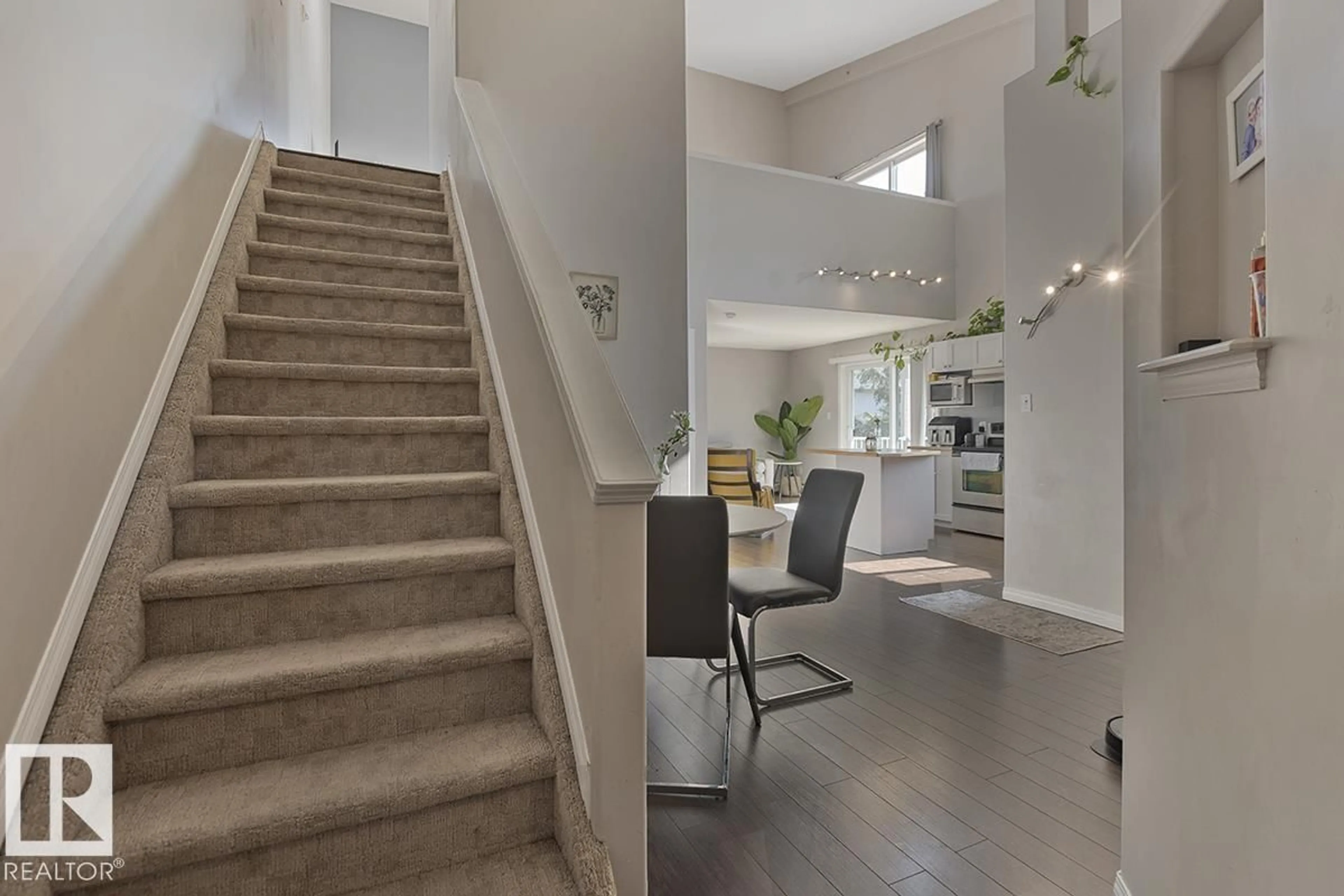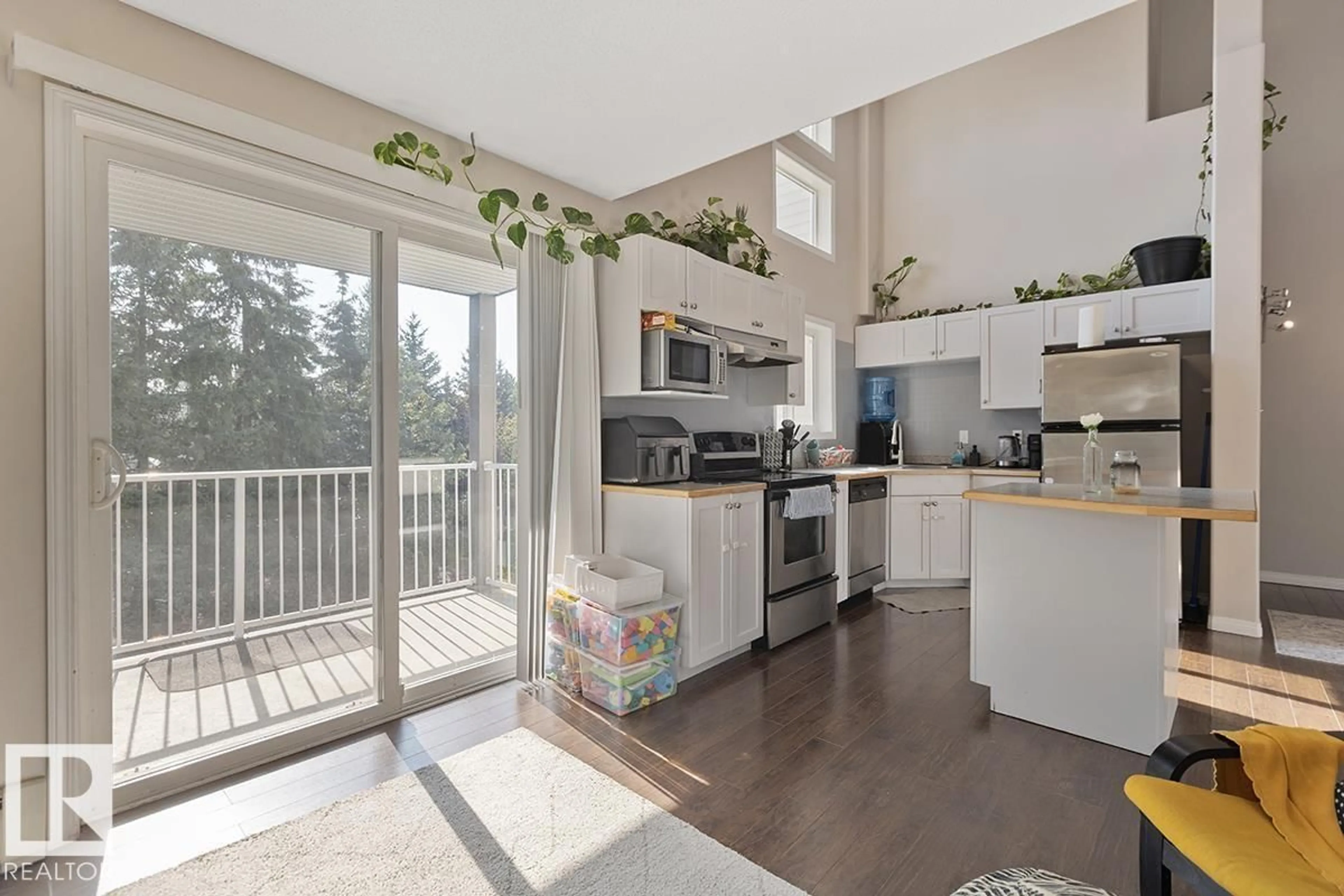#208 - 151 EDWARDS DR, Edmonton, Alberta T6X1N5
Contact us about this property
Highlights
Estimated valueThis is the price Wahi expects this property to sell for.
The calculation is powered by our Instant Home Value Estimate, which uses current market and property price trends to estimate your home’s value with a 90% accuracy rate.Not available
Price/Sqft$225/sqft
Monthly cost
Open Calculator
Description
Welcome to one of the best locations in the complex, offering serene treetop views and unbeatable convenience. Skip the long walks from the elevator—this unique unit lets you step right out your door and head straight down one flight of stairs to your two dedicated parking stalls. Just half a block away, you'll find Ellerslie Crossing Spray Park and Playground—perfect for families and outdoor fun. Inside, this spacious loft-style penthouse impresses with soaring ceilings, an abundance of natural light, and an open-concept kitchen and dining area that leads to the first of two private balconies. The main level features 2 bedrooms and 2 full bathrooms, in-suite laundry, and a smart layout for comfortable living. Upstairs, a massive loft offers a flexible living space with patio doors opening to your second balcony—ideal for relaxing or entertaining. This is truly a rare gem—modern, spacious, and in a prime location (id:39198)
Property Details
Interior
Features
Main level Floor
Living room
Dining room
Kitchen
Primary Bedroom
Exterior
Parking
Garage spaces -
Garage type -
Total parking spaces 2
Condo Details
Inclusions
Property History
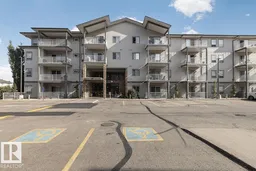 25
25
