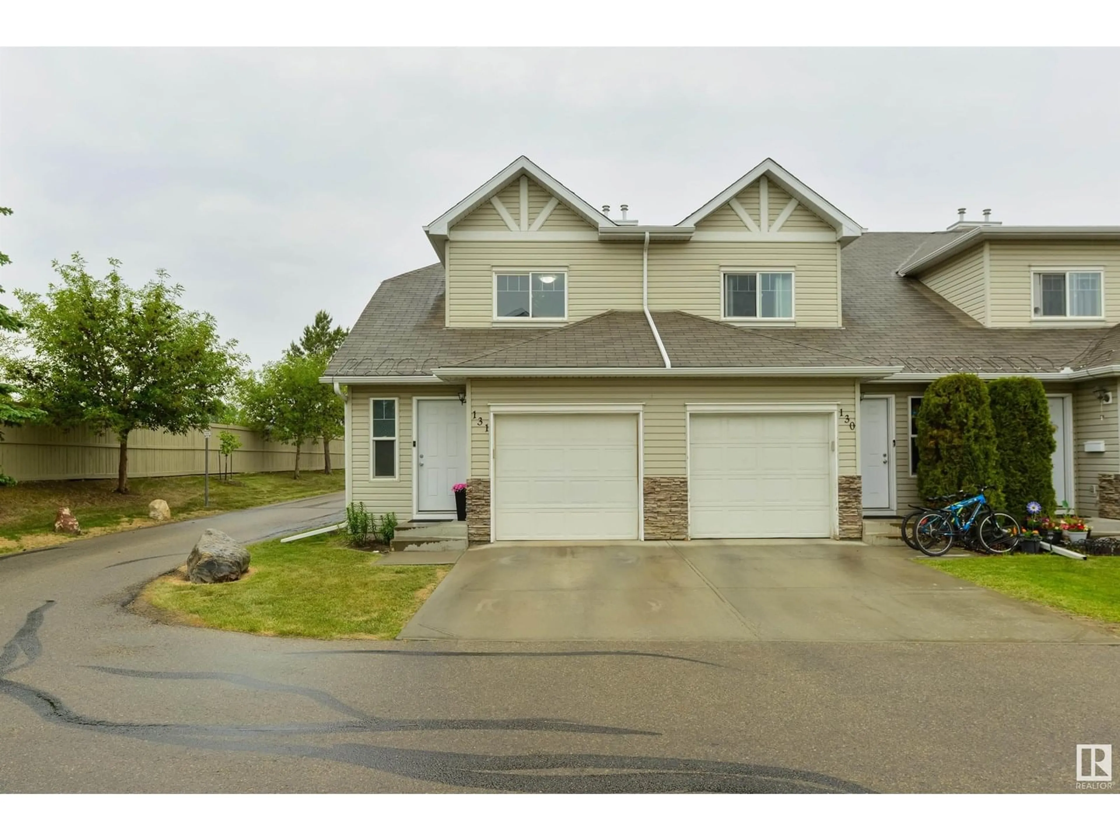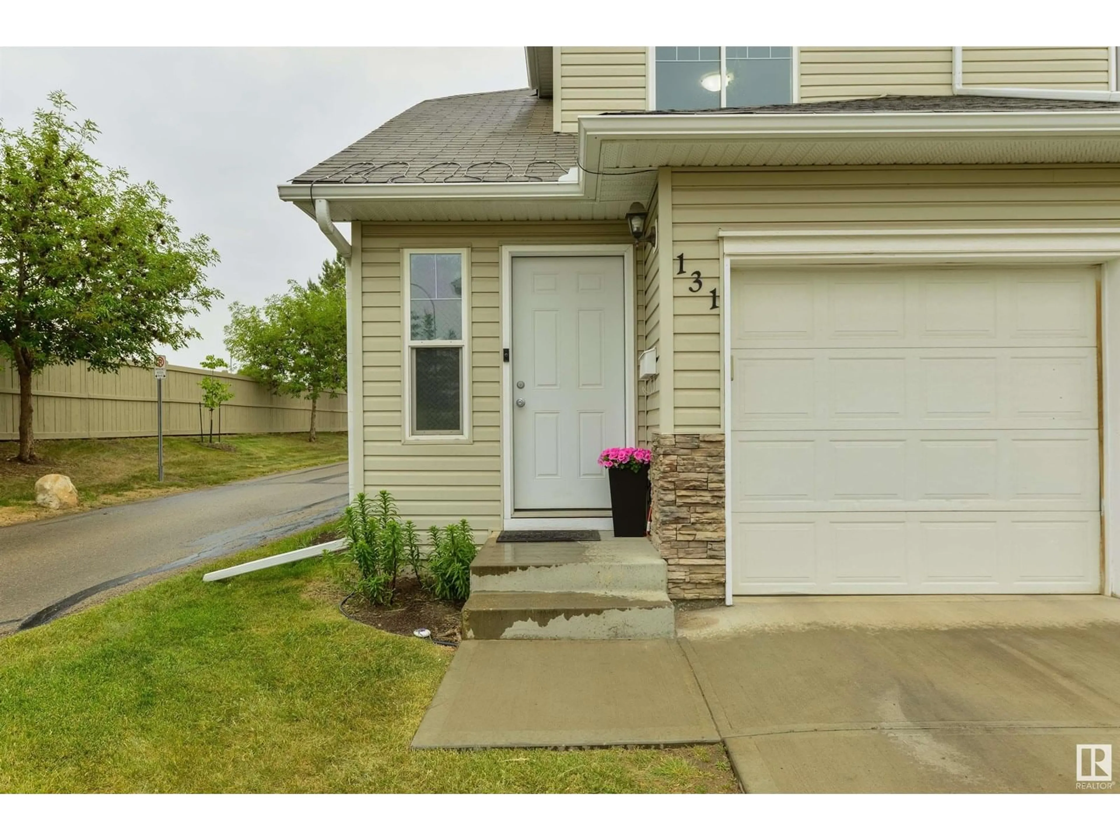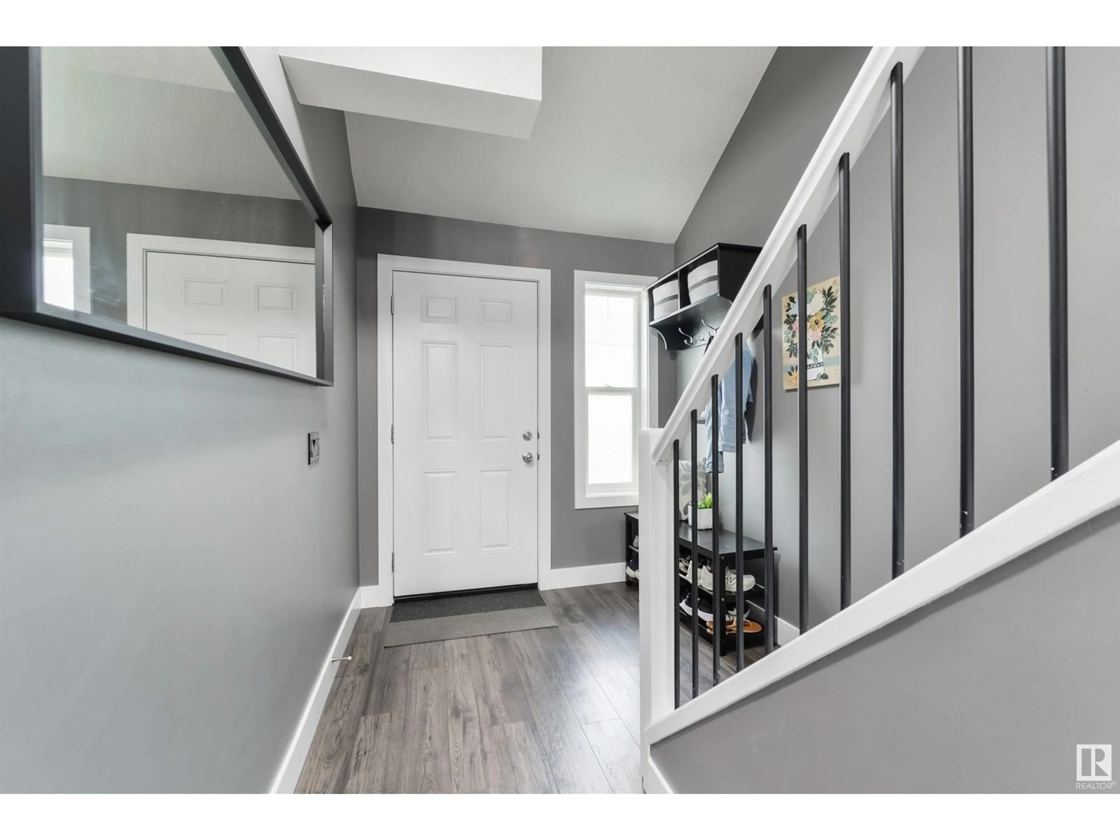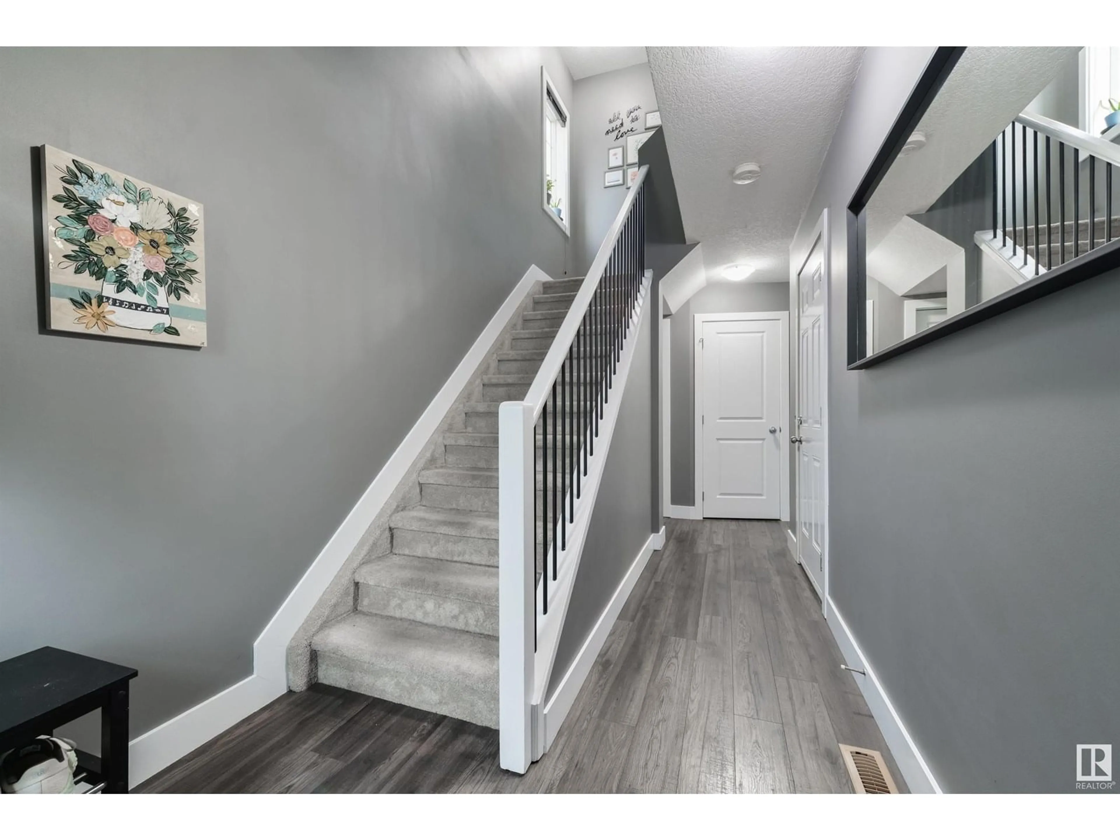150 - 131 EDWARDS DR, Edmonton, Alberta T6X1M4
Contact us about this property
Highlights
Estimated ValueThis is the price Wahi expects this property to sell for.
The calculation is powered by our Instant Home Value Estimate, which uses current market and property price trends to estimate your home’s value with a 90% accuracy rate.Not available
Price/Sqft$246/sqft
Est. Mortgage$1,288/mo
Maintenance fees$245/mo
Tax Amount ()-
Days On Market1 day
Description
This fresh and stylish end-unit townhouse will impress from the moment you walk in! You'll love the open-concept design of the main floor. The kitchen features stainless steel appliances and granite countertops. It flows seamlessly into the dining room and living room, complete with gas fireplace. You'll enjoy summer sunsets while BBQing in your west facing yard with a low maintenance concrete patio. Step back in and cool down with your CENTRAL AC. Upstairs you'll find a 4 piece main bathroom and 2 spacious bedrooms, one with a walk-in closet and a second 4 piece ensuite. The unspoiled basement awaits your personal touch. Close proximity to all amenities, a single attached garage, visitor parking and great neighbours add to this already amazing home! (id:39198)
Property Details
Interior
Features
Main level Floor
Living room
3.47 x 5.2Dining room
1.88 x 2.6Kitchen
2.38 x 2.6Condo Details
Inclusions
Property History
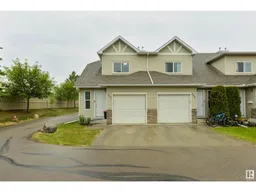 32
32
