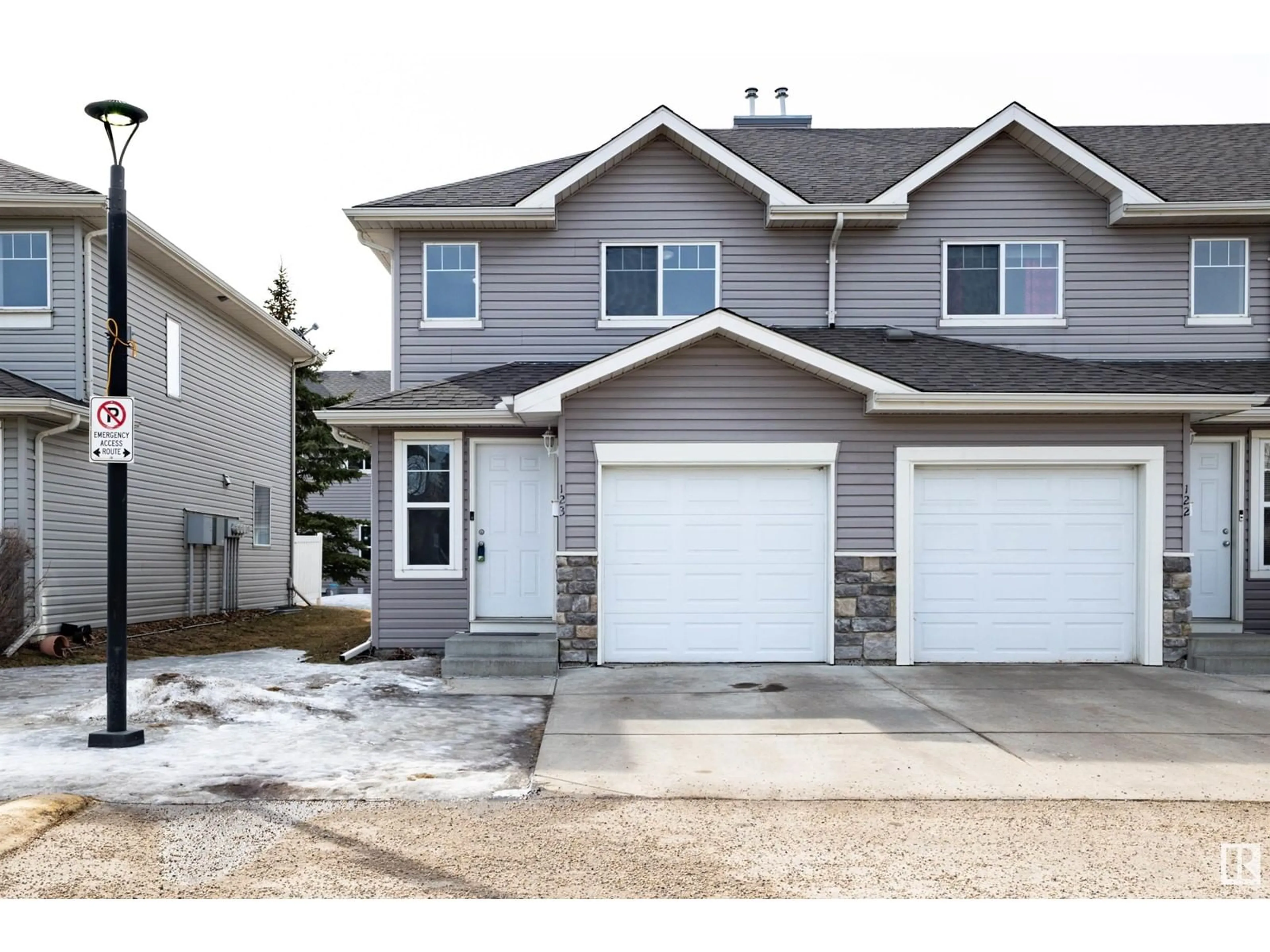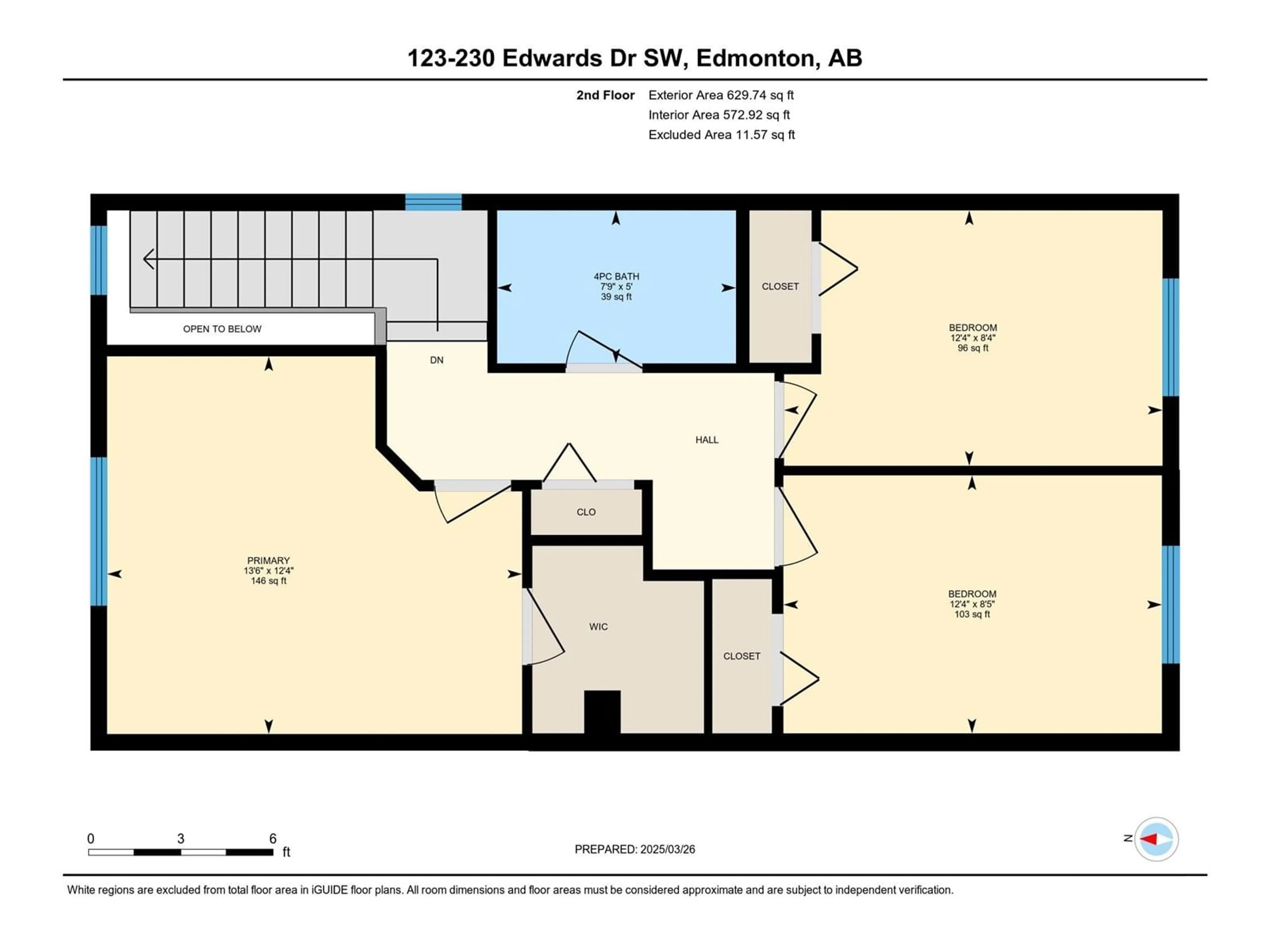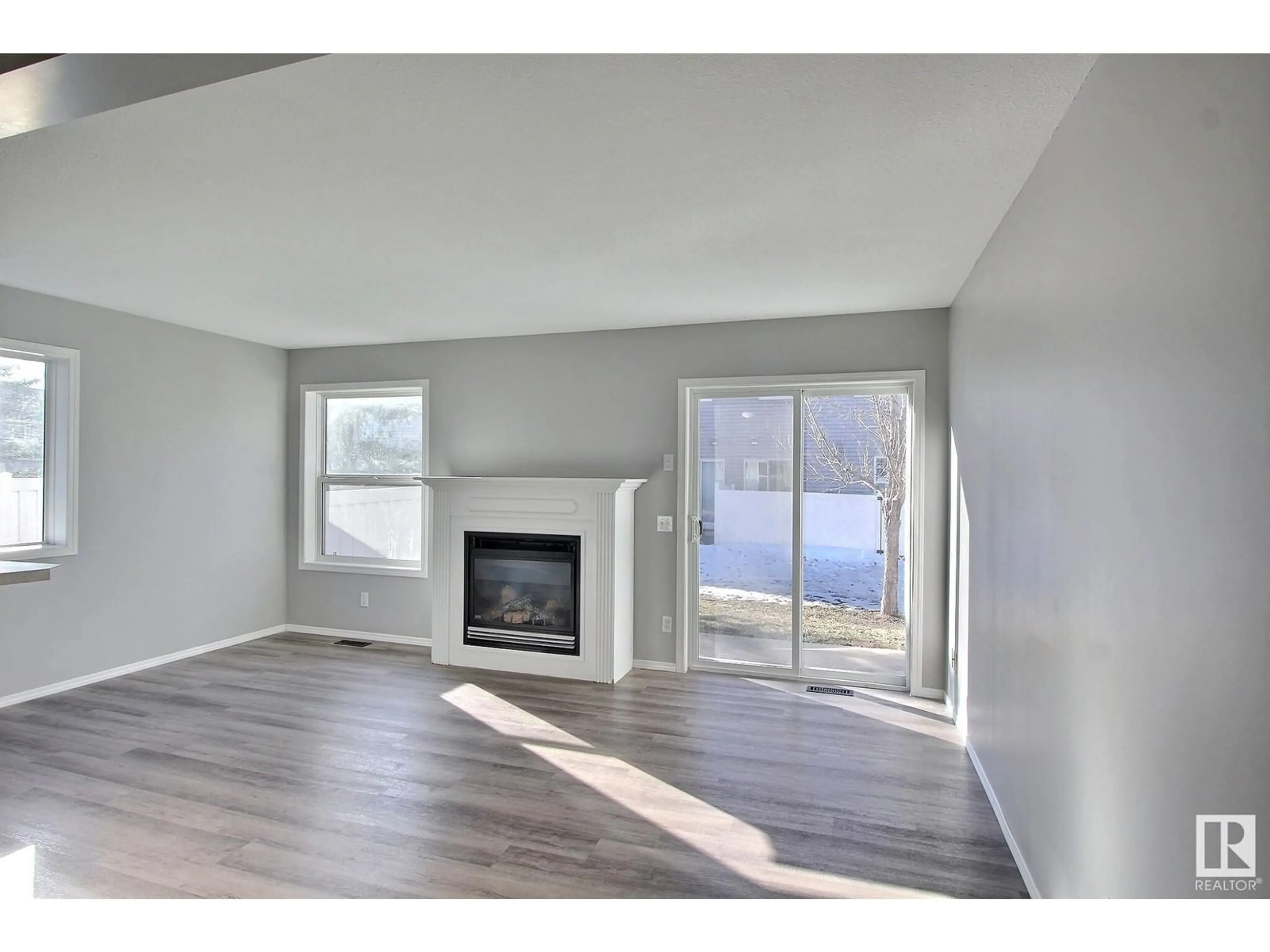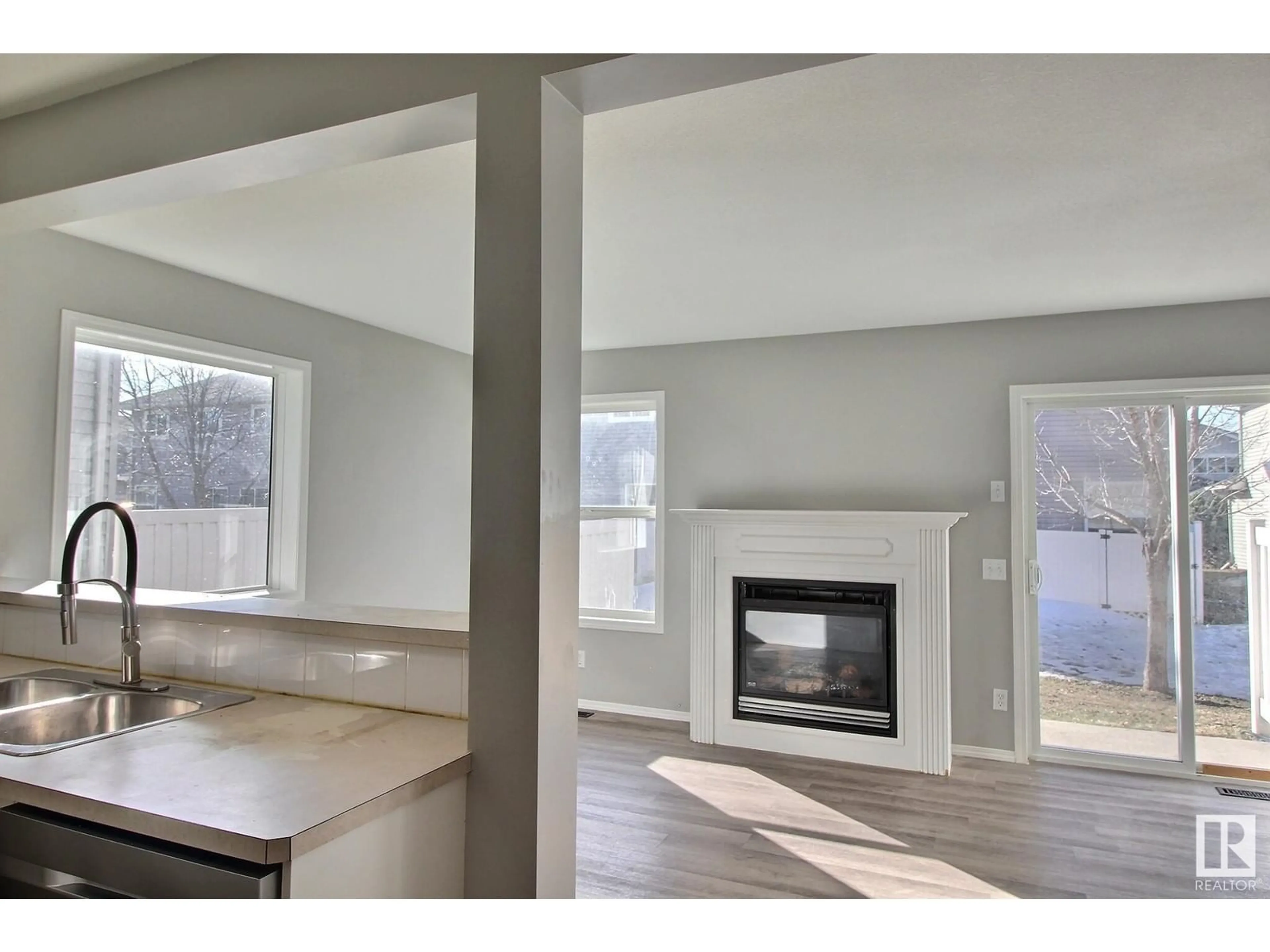#123 - 230 EDWARDS DR, Edmonton, Alberta T6X1G7
Contact us about this property
Highlights
Estimated ValueThis is the price Wahi expects this property to sell for.
The calculation is powered by our Instant Home Value Estimate, which uses current market and property price trends to estimate your home’s value with a 90% accuracy rate.Not available
Price/Sqft$248/sqft
Est. Mortgage$1,284/mo
Maintenance fees$335/mo
Tax Amount ()-
Days On Market59 days
Description
This well-maintained townhome in Stonebridge offers modern design and functionality with an open-concept main floor. Kitchen features maple cabinets and stainless-steel appliances and connects to a living room with gas fireplace and lots of natural light. Upstairs, you'll find three large bedrooms, including a master suite with a walk-in closet. The unfinished basement offers plenty of storage and future development potential. Furnace, HWT and kitchen appliances replaced in 2022. Additional features include an attached single garage and parking pad for an extra vehicle. Located near Ellerslie Rd, 91st St shopping and dining, and quick access to the Anthony Henday. This home is perfect for a family or investment opportunity. Note virtual staging added to imagine the space. (id:39198)
Property Details
Interior
Features
Main level Floor
Living room
5.2 x 3.5Dining room
2.7 x 2Kitchen
2.5 x 2.3Condo Details
Inclusions
Property History
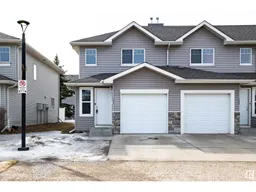 24
24
