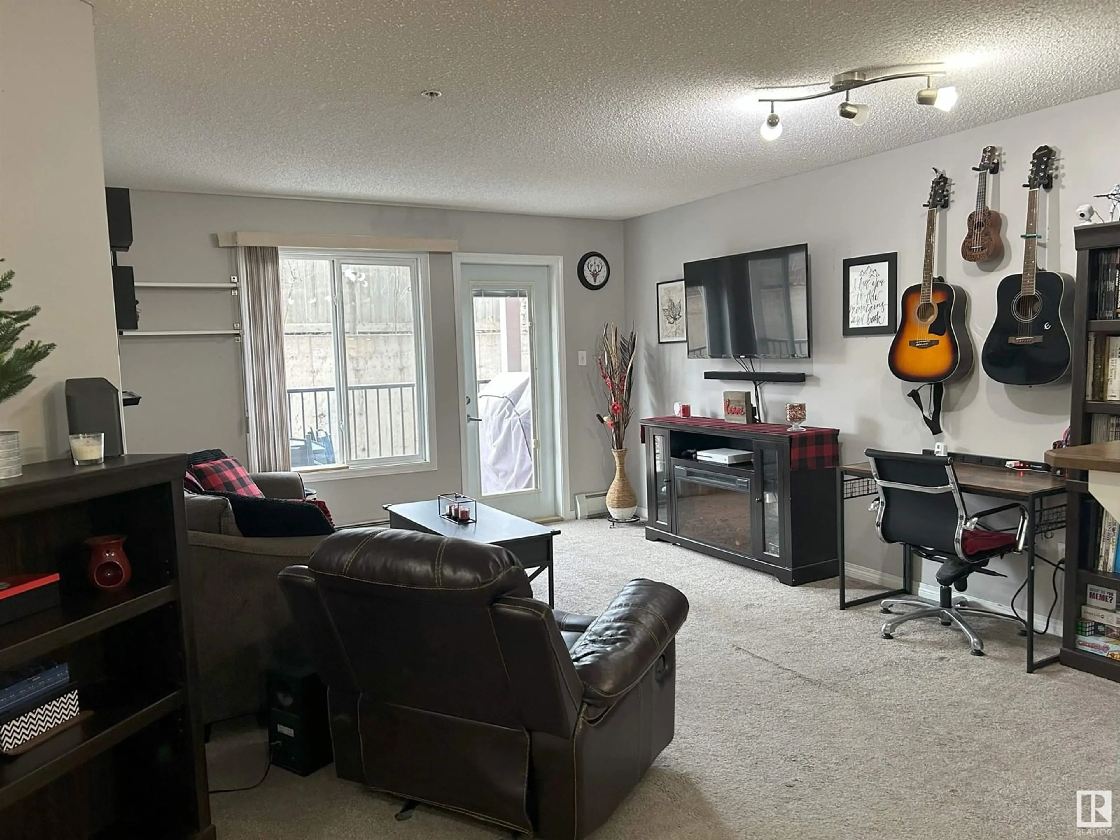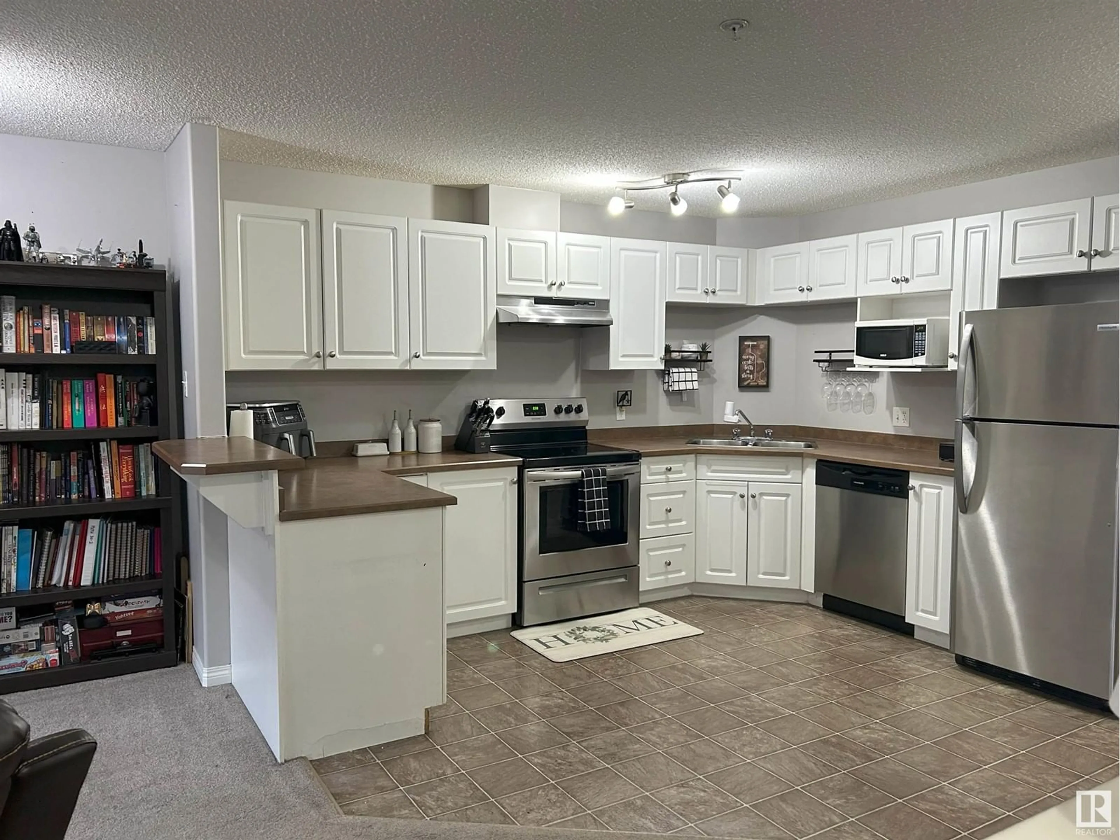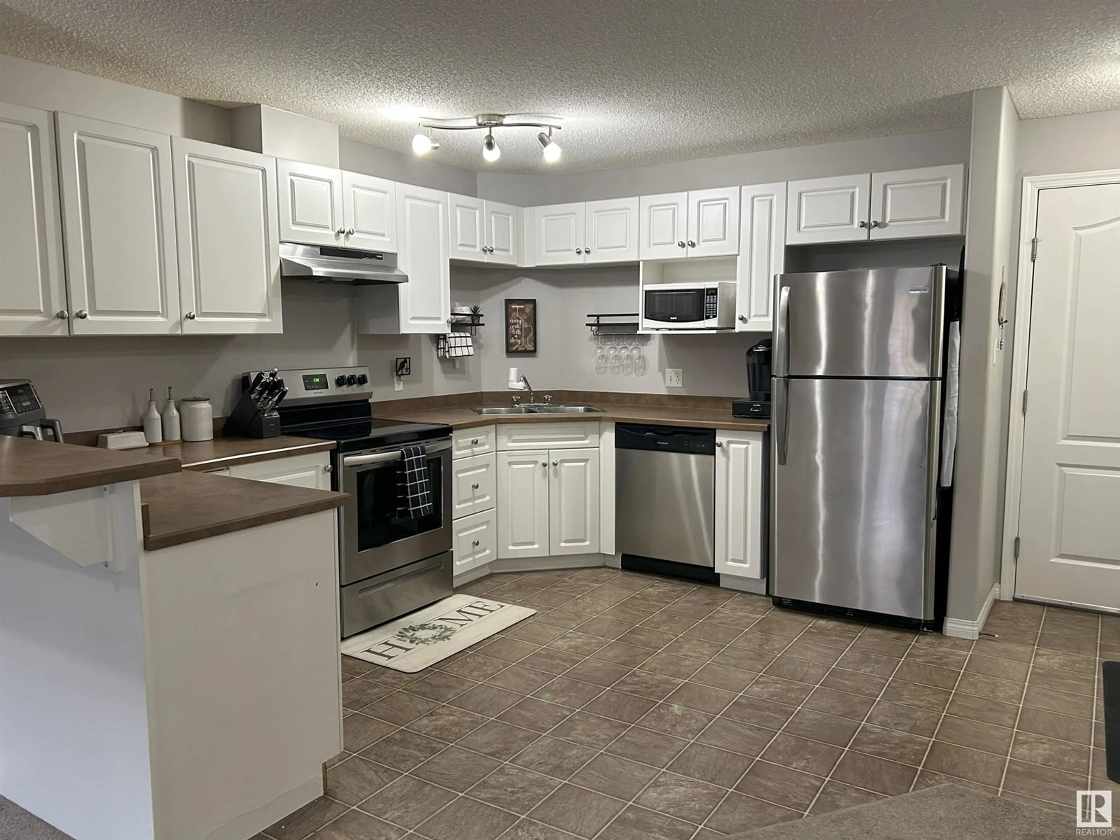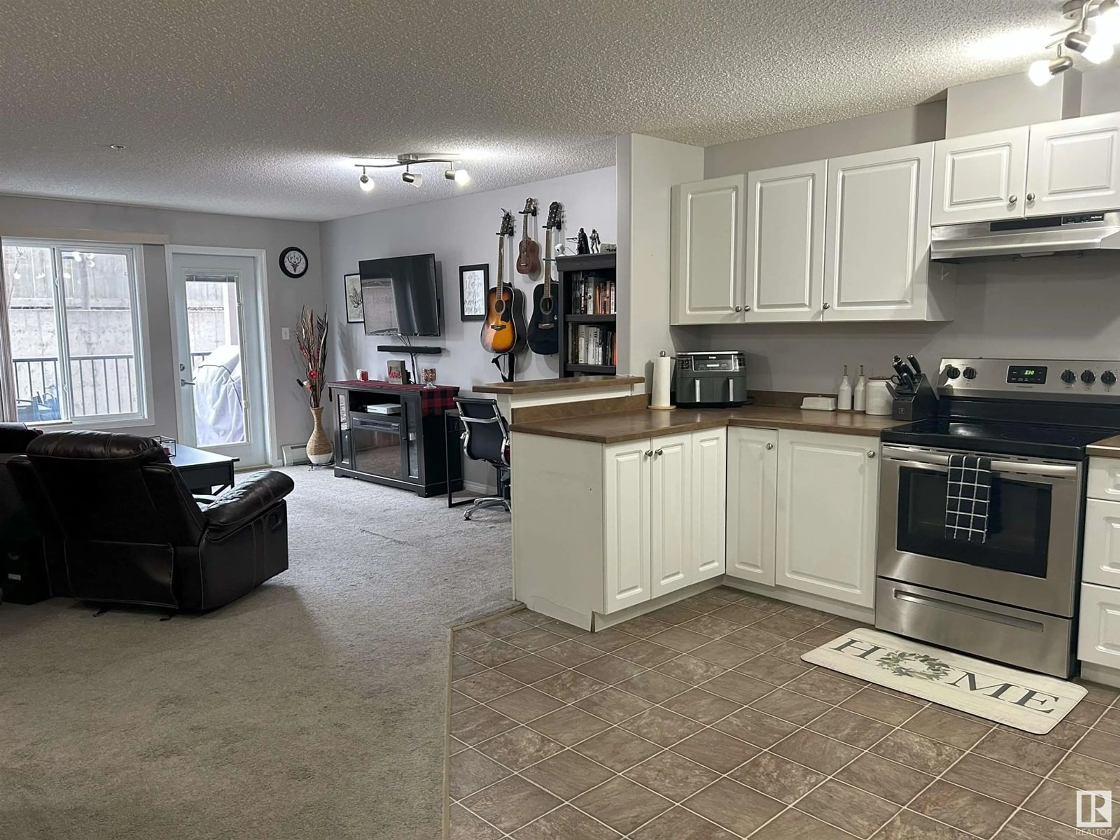#106 111 EDWARDS DR SW, Edmonton, Alberta T6X0C4
Contact us about this property
Highlights
Estimated ValueThis is the price Wahi expects this property to sell for.
The calculation is powered by our Instant Home Value Estimate, which uses current market and property price trends to estimate your home’s value with a 90% accuracy rate.Not available
Price/Sqft$219/sqft
Est. Mortgage$601/mo
Maintenance fees$341/mo
Tax Amount ()-
Days On Market41 days
Description
VERY WELL MAINTAINED, COMFORTABLE AND CONVENIENT! 1 TITLED Parking Stall! Very open, clean and cozy impressive Unit, situated at a quiet end of the hall with quick access to the exterior if you have a pet or want to go for a walk. Shows pride of ownership! Enjoy the open and large kitchen, the private patio for fresh air and your own titled parking right outside the main door! Extremely good-sized Social Room to utilize for larger get togethers and a Huge Bonus of a Pet Area on the exterior for that furry family member, if needed. Extra Bonus of 2 nice-quality vending machines with drinks & snacks in the lobby right by the social room to treat yourself and your guests! Access is fantastic to commuter routes such as Ellerslie Rd., Calgary Trail, 50th St, the Henday and more. Great visitor parking close to the main doors also. Unbeatable price to move in and call it your own or as a great investment to rent out!! (id:39198)
Property Details
Interior
Features
Main level Floor
Living room
4.45 m x 6.22 mKitchen
3.16 m x 3.71 mPrimary Bedroom
3.15 m x 3.67 mLaundry room
2.5 m x 1.91 mCondo Details
Inclusions
Property History
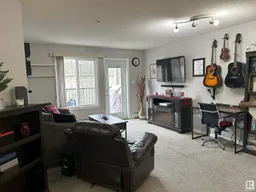 27
27
