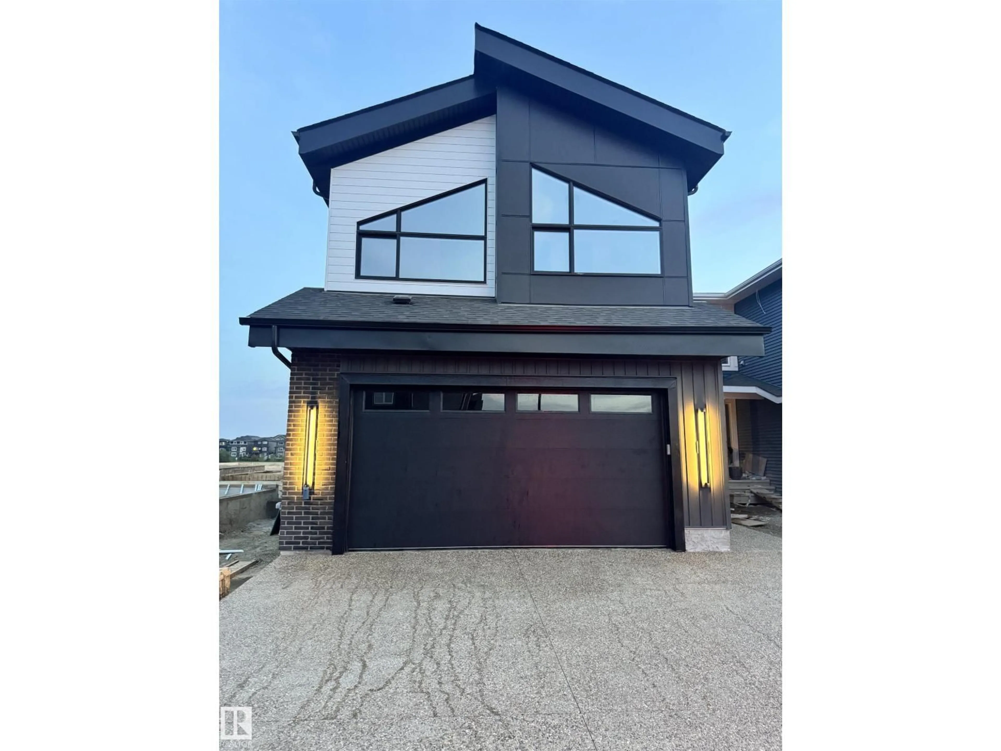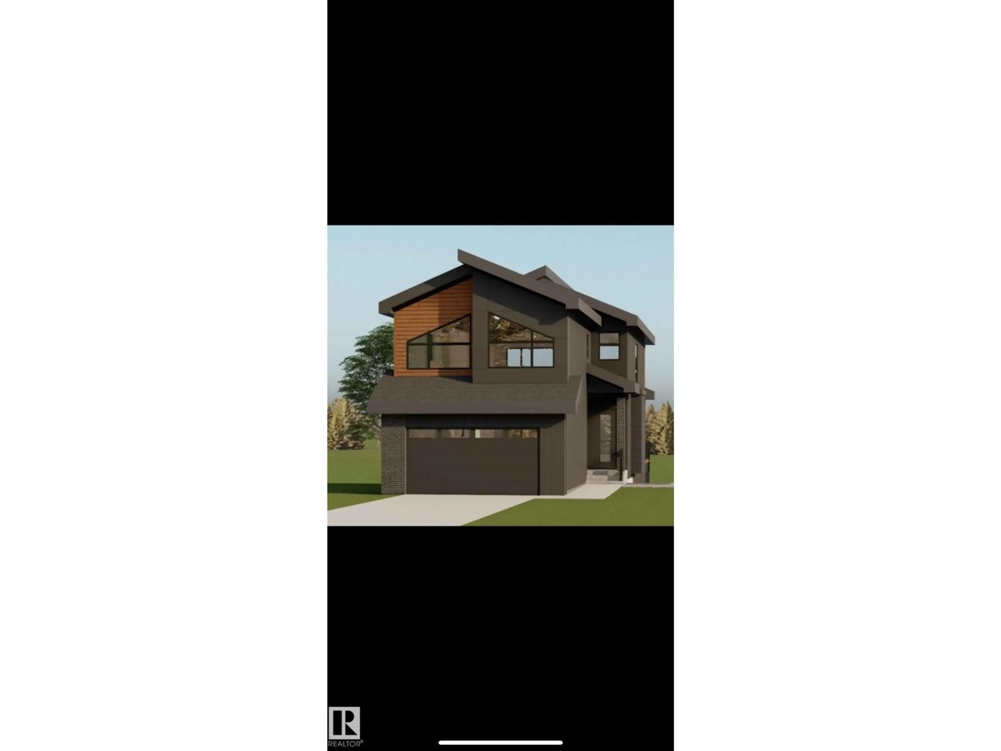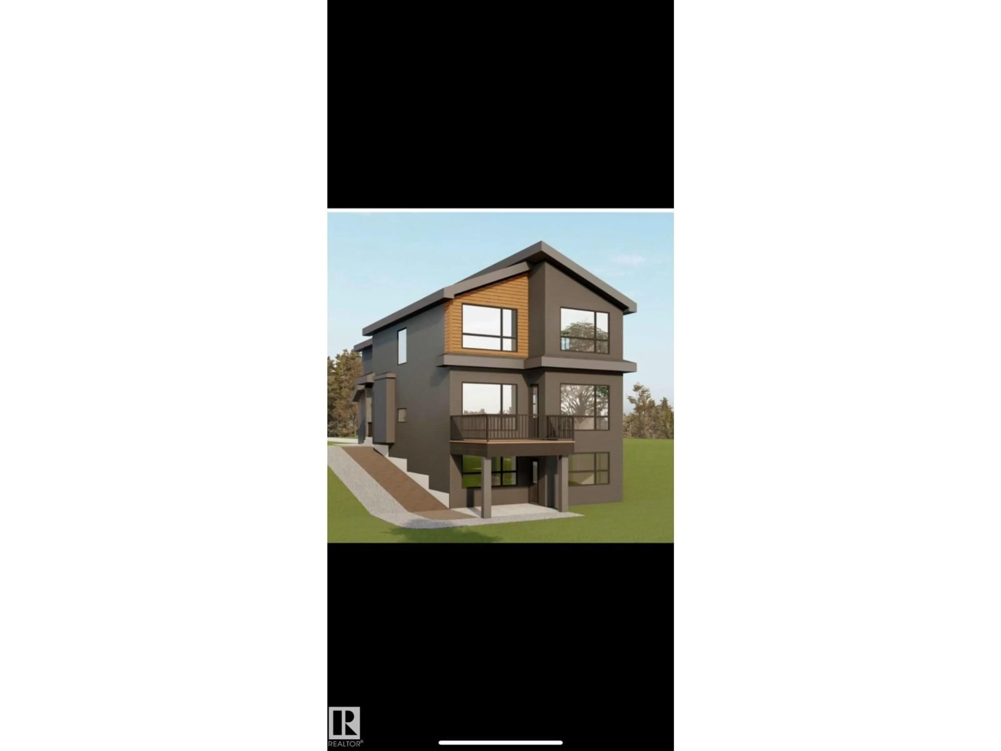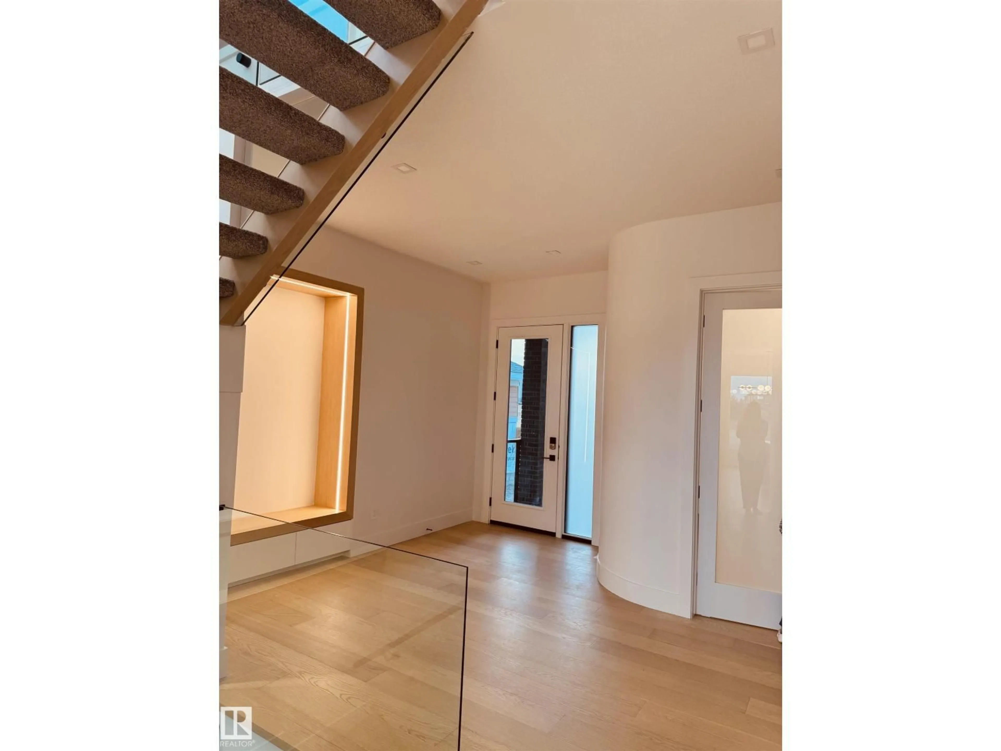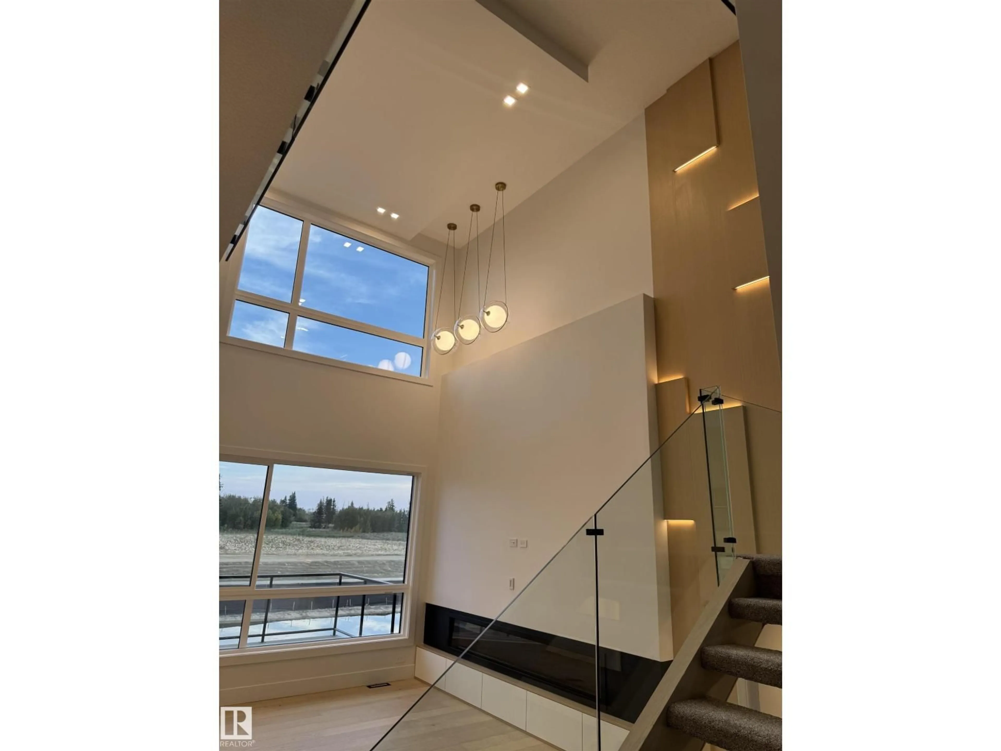8739 MAYDAY LANE, Edmonton, Alberta T6X3E9
Contact us about this property
Highlights
Estimated valueThis is the price Wahi expects this property to sell for.
The calculation is powered by our Instant Home Value Estimate, which uses current market and property price trends to estimate your home’s value with a 90% accuracy rate.Not available
Price/Sqft$352/sqft
Monthly cost
Open Calculator
Description
This stunning residence offers 5 spacious bedrooms and 4 full bathrooms, including 2 private ensuites with WALKOUT basement backing onto the pond. Oversized custom windows flood every corner with natural light. 10 FT CEILING on the main.Both secondary bedrooms feature large angled custom windows, adding style and character rarely found.Primary Ensuite & Walk-In Closet: A seamless connection between the elegant bathroom and thoughtfully designed walk in closet both spacious and highly functional. Laundry room with deep sink, ample cabinetry, and a chic open shelf both practical and stylish. Built-in speakers for immersive sound. Pre-wired camera system and extra plug-ins for convenience. Future ready: Prewiring from top to basement for solar panels. A true work of art with Showpiece feature Wall and a100 inch fireplace set within its striking design, paired with a built-in TV cabinet. Smartly designed Mudroom complete with shoe racks, extra large closets. Appliances included *Taxes not yet assessed. (id:39198)
Property Details
Interior
Features
Main level Floor
Living room
Dining room
Kitchen
Family room
Property History
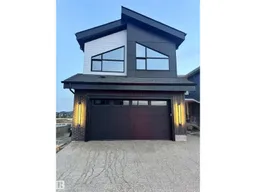 26
26
