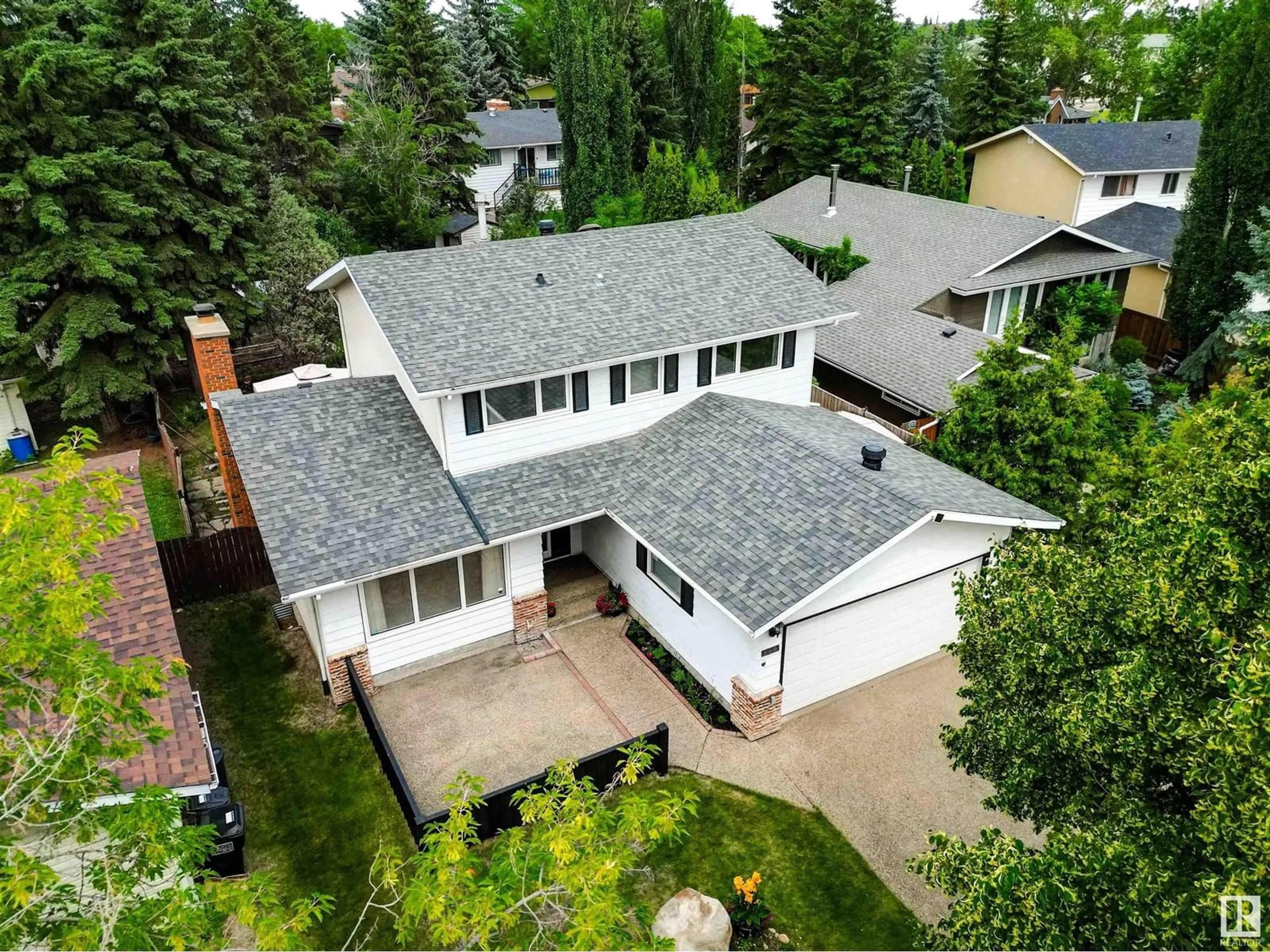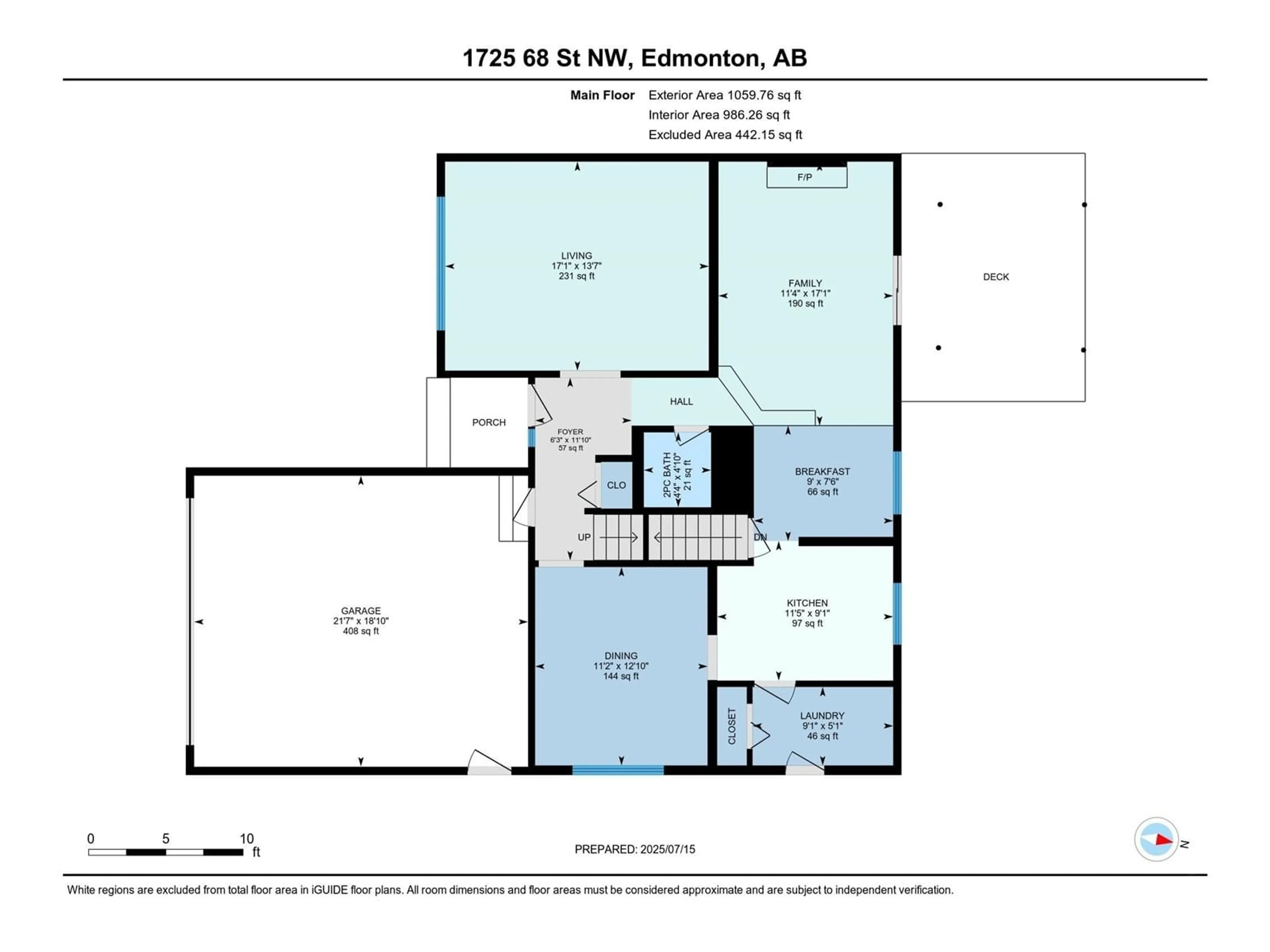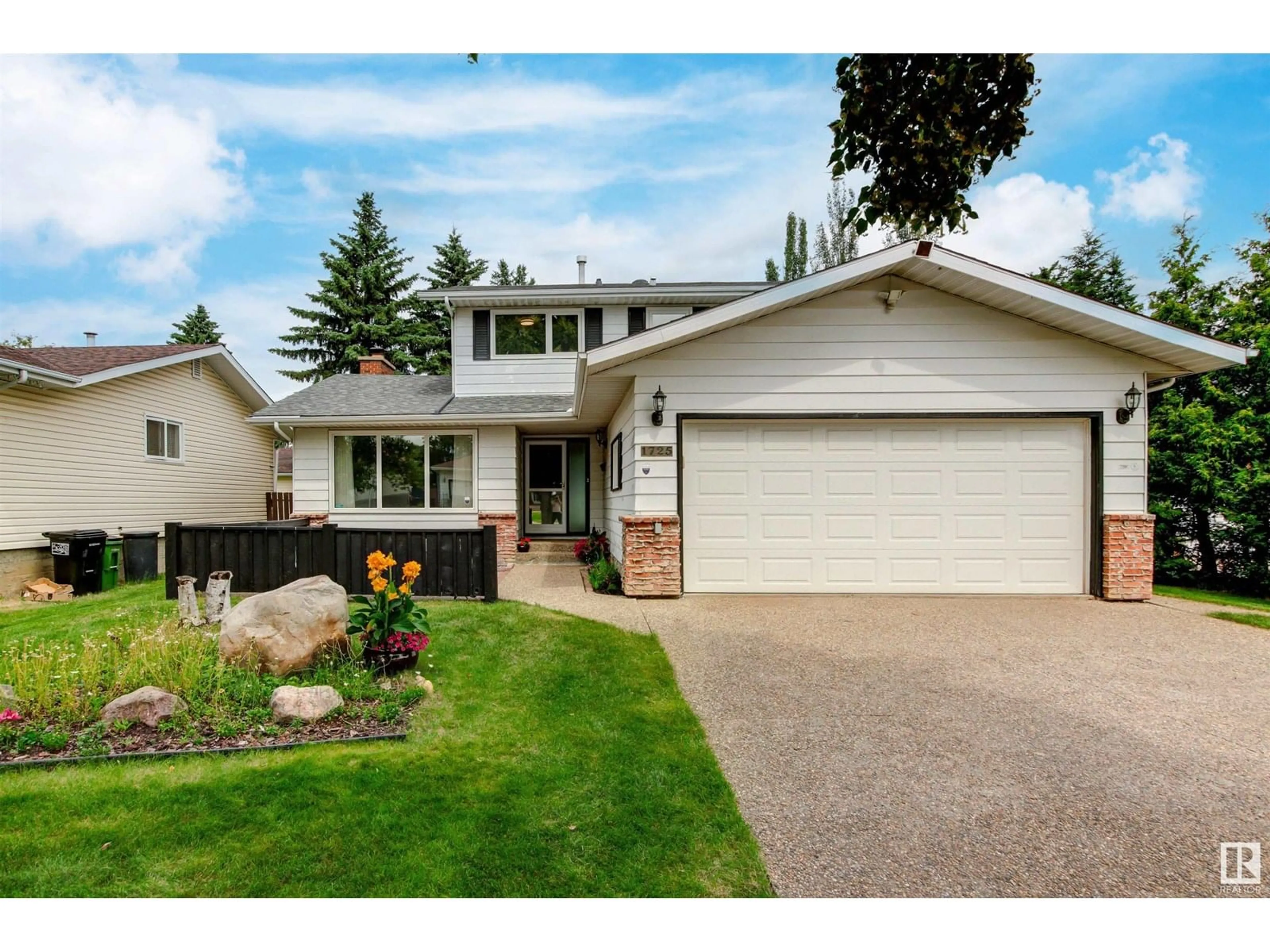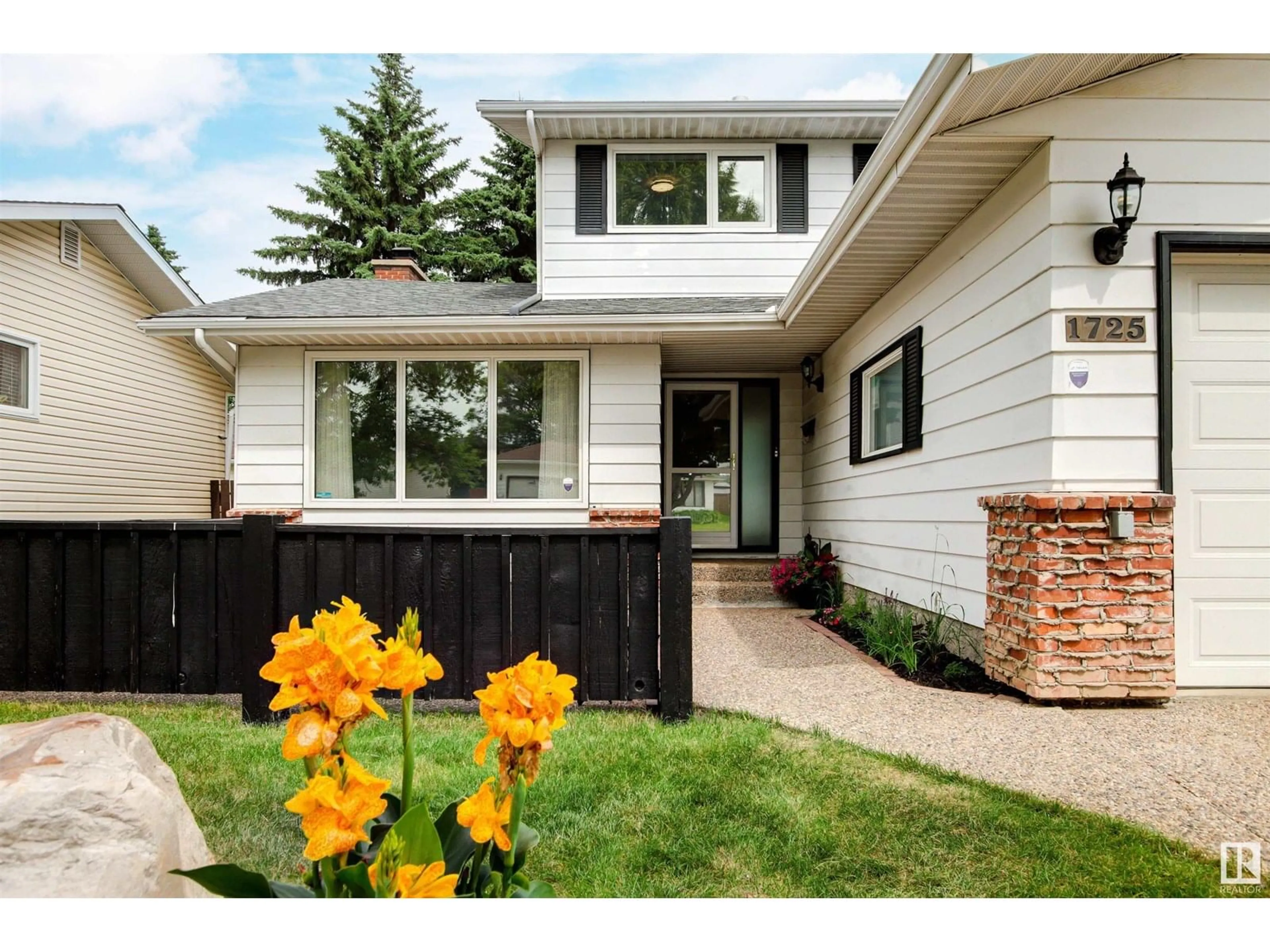Contact us about this property
Highlights
Estimated valueThis is the price Wahi expects this property to sell for.
The calculation is powered by our Instant Home Value Estimate, which uses current market and property price trends to estimate your home’s value with a 90% accuracy rate.Not available
Price/Sqft$262/sqft
Monthly cost
Open Calculator
Description
Sitting on a huge lot in a quiet Ekota cul de sac, this almost 1900 sqft, 4 bedroom, meticulously maintained, 2 story has the updates in all the right places (windows, Shingles, AC & more), while giving you the chance to build your own value. Walking up the newer aggregate driveway, the curb appeal is undeniable. Watch your kids play while sipping coffee on the front patio. As you enter, on the luxury vinyl plank floors, you notice the light streaming through the triple pane windows throughout. To your left a sizeable living room, to your right walk through the dining room into the kitchen & nook space. The possibilities are endless. Enjoy the view of the botanical back yard from the comfort of your family room or under the gazebo outside. Upstairs, including a the primary suite with 3 piece bathroom, there are 4 great sized bedrooms for all your family. The basement offers a large rec room, and generous work room. Not to forget the cold room & storage. An elementary only a block away. Time to Move IN!! (id:39198)
Property Details
Interior
Features
Main level Floor
Living room
5.21 x 4.13Dining room
3.4 x 3.92Kitchen
3.47 x 2.76Family room
3.45 x 5.21Exterior
Parking
Garage spaces -
Garage type -
Total parking spaces 4
Property History
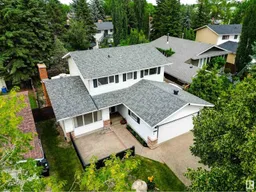 72
72
