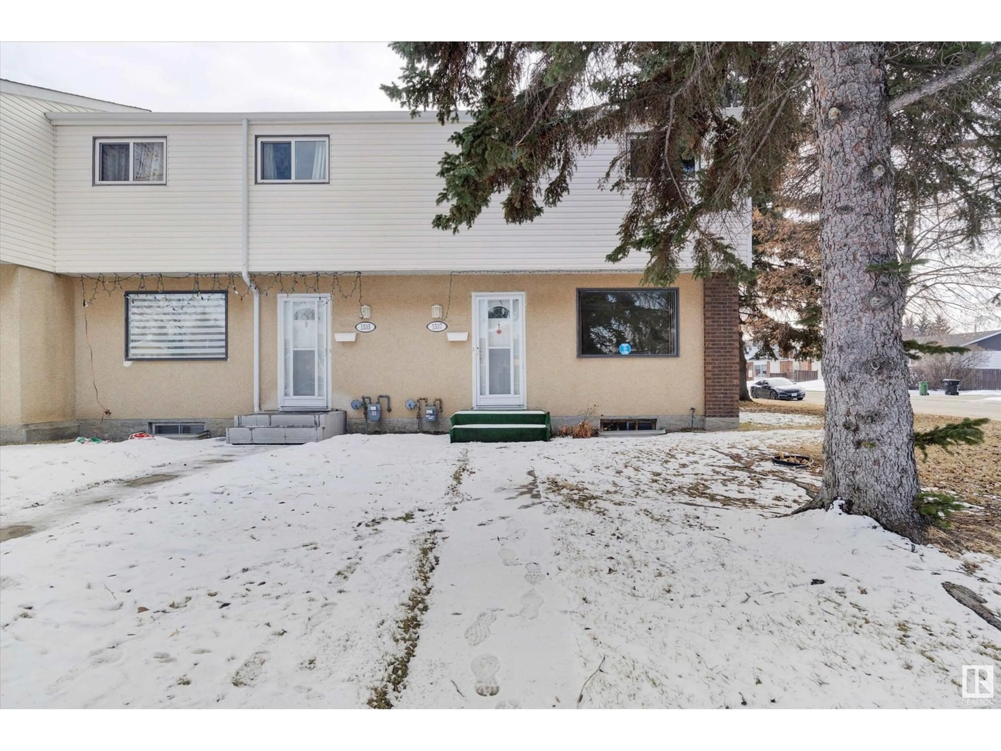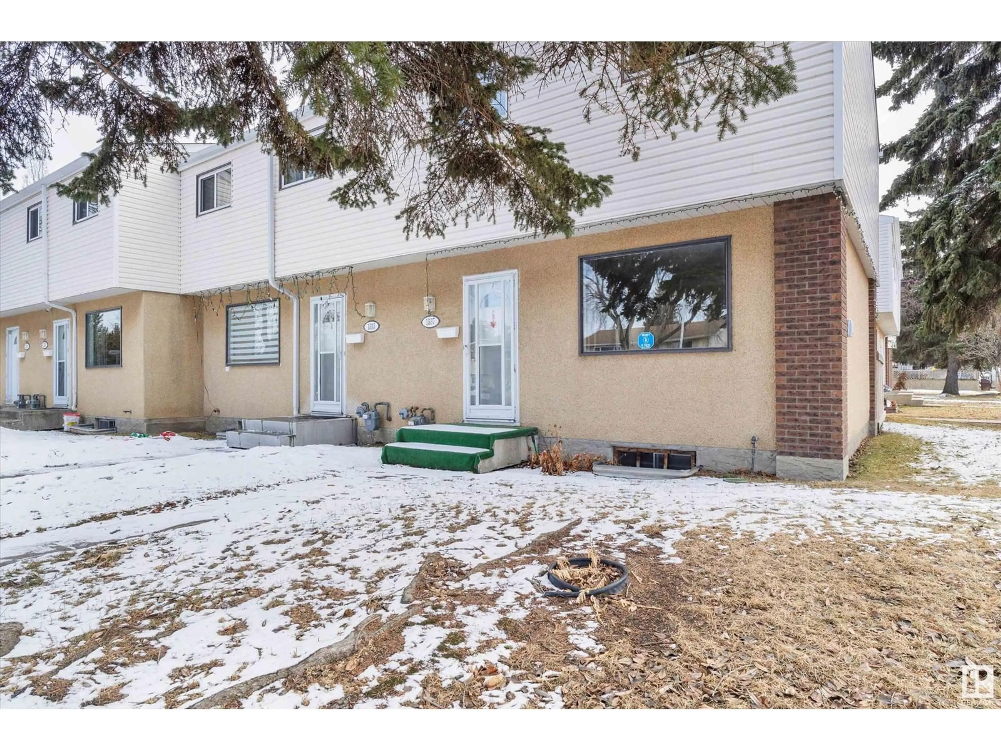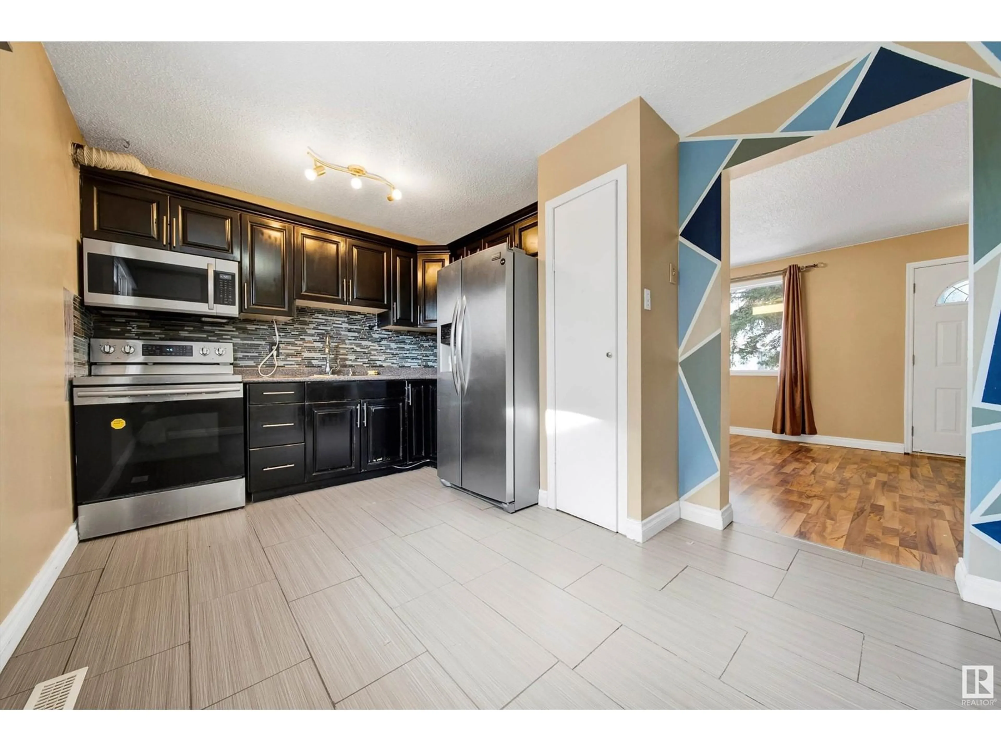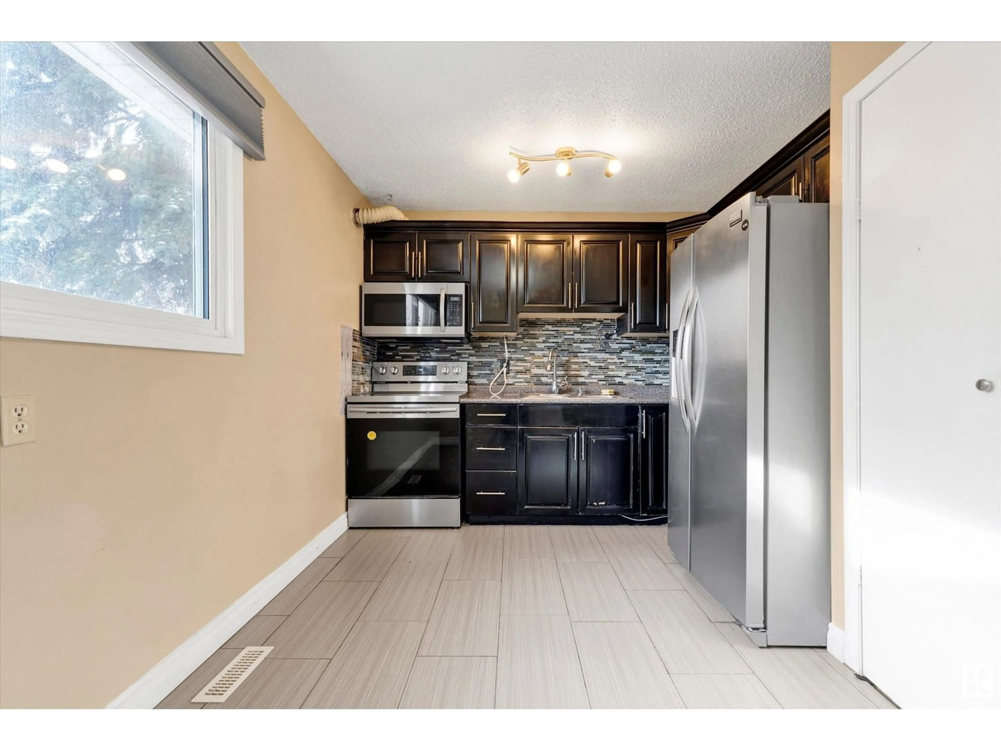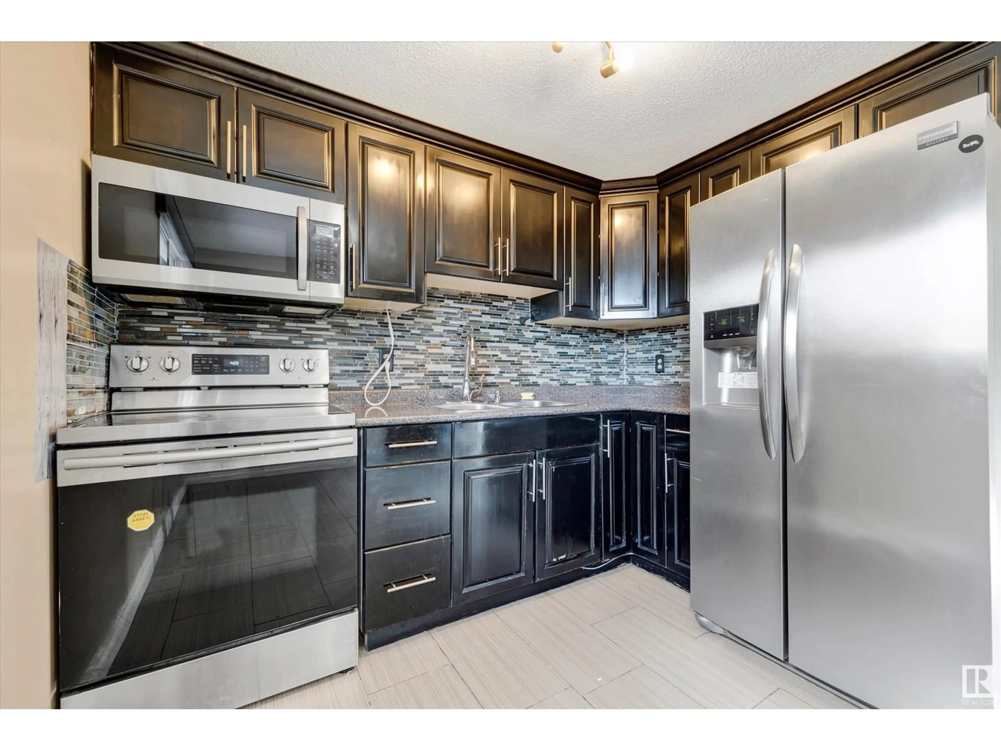1537 KNOTTWOOD NW, Edmonton, Alberta T6K2B8
Contact us about this property
Highlights
Estimated ValueThis is the price Wahi expects this property to sell for.
The calculation is powered by our Instant Home Value Estimate, which uses current market and property price trends to estimate your home’s value with a 90% accuracy rate.Not available
Price/Sqft$227/sqft
Est. Mortgage$966/mo
Maintenance fees$250/mo
Tax Amount ()-
Days On Market20 days
Description
Discover this fantastic CORNER unit townhome in the sought-after community of Ekota! Featuring 3 bedrooms, 1.5 bathrooms, and a fully developed basement, this home offers incredible value with LOW condo fees of just $250. The main floor boasts an upgraded kitchen, a spacious living room, and both front and back entrances for added convenience. Upstairs, you'll find vinyl flooring, a beautifully renovated bathroom, a large primary bedroom, and two additional bedrooms. The basement adds even more space with a versatile rec room, a full bathroom, laundry, and tons of storage space. With TWO parking stalls and a prime location—just steps to Ekota Playground and School, and a short 5-minute drive to Costco and Mill Woods Town Centre—this home is perfect for first time buyers! (id:39198)
Property Details
Interior
Features
Main level Floor
Living room
11'6" x 16'Kitchen
9'5 x 13'7"Exterior
Parking
Garage spaces -
Garage type -
Total parking spaces 2
Condo Details
Inclusions
Property History
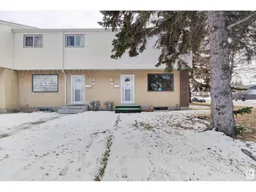 37
37
