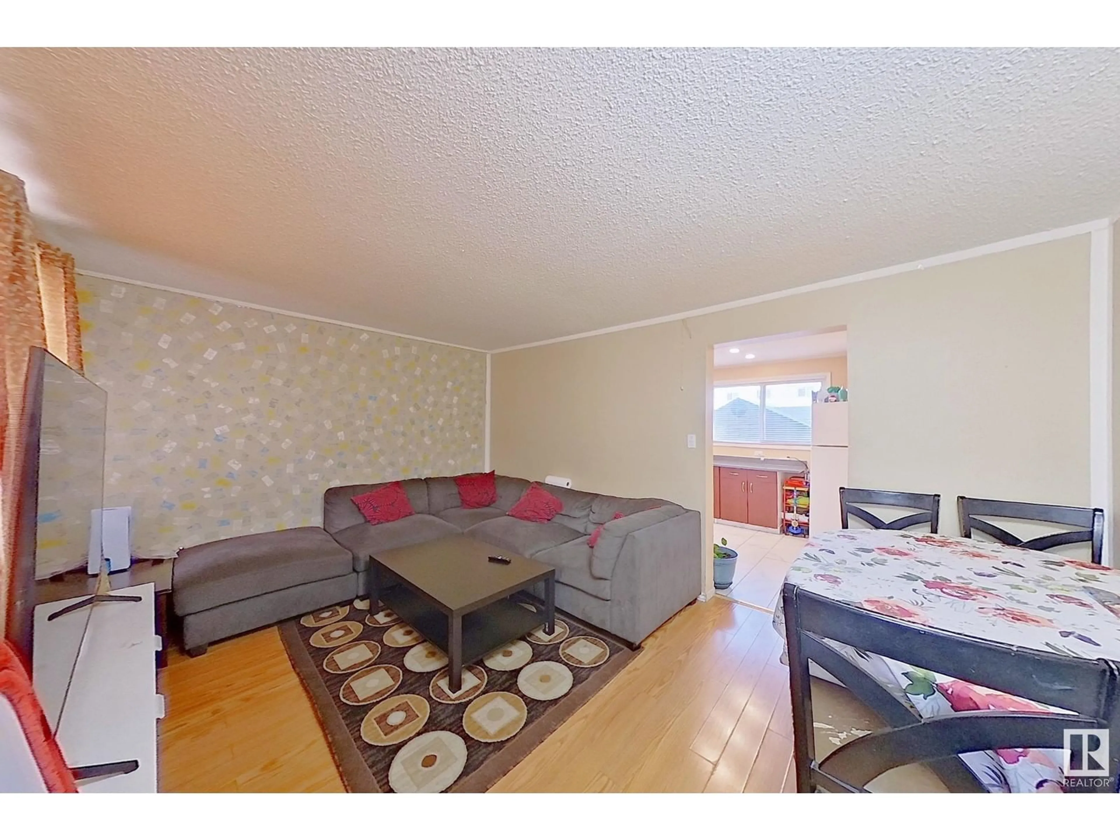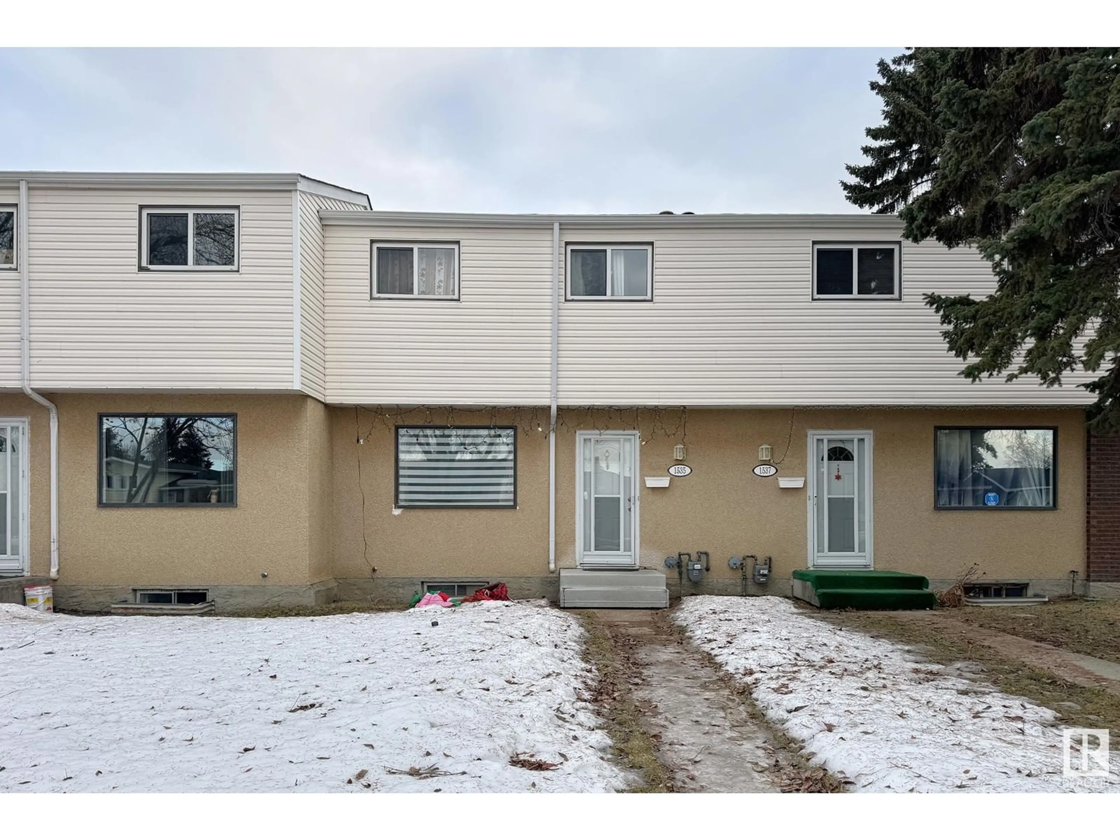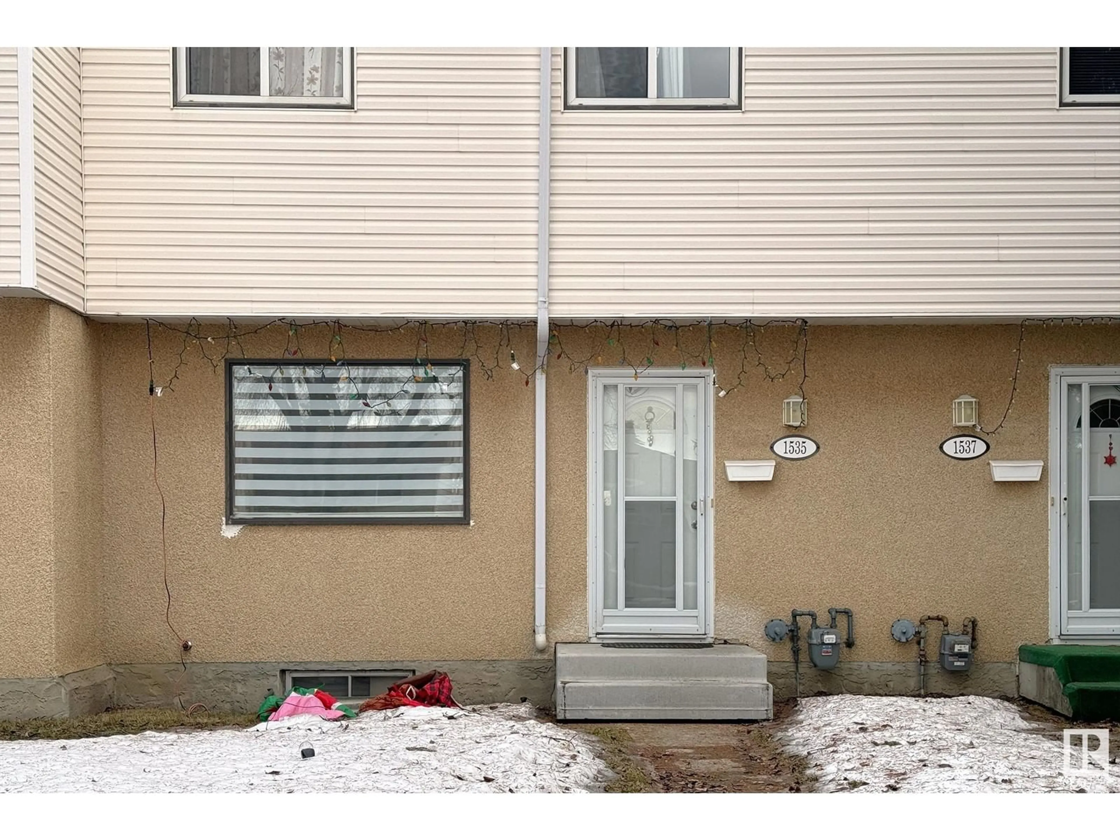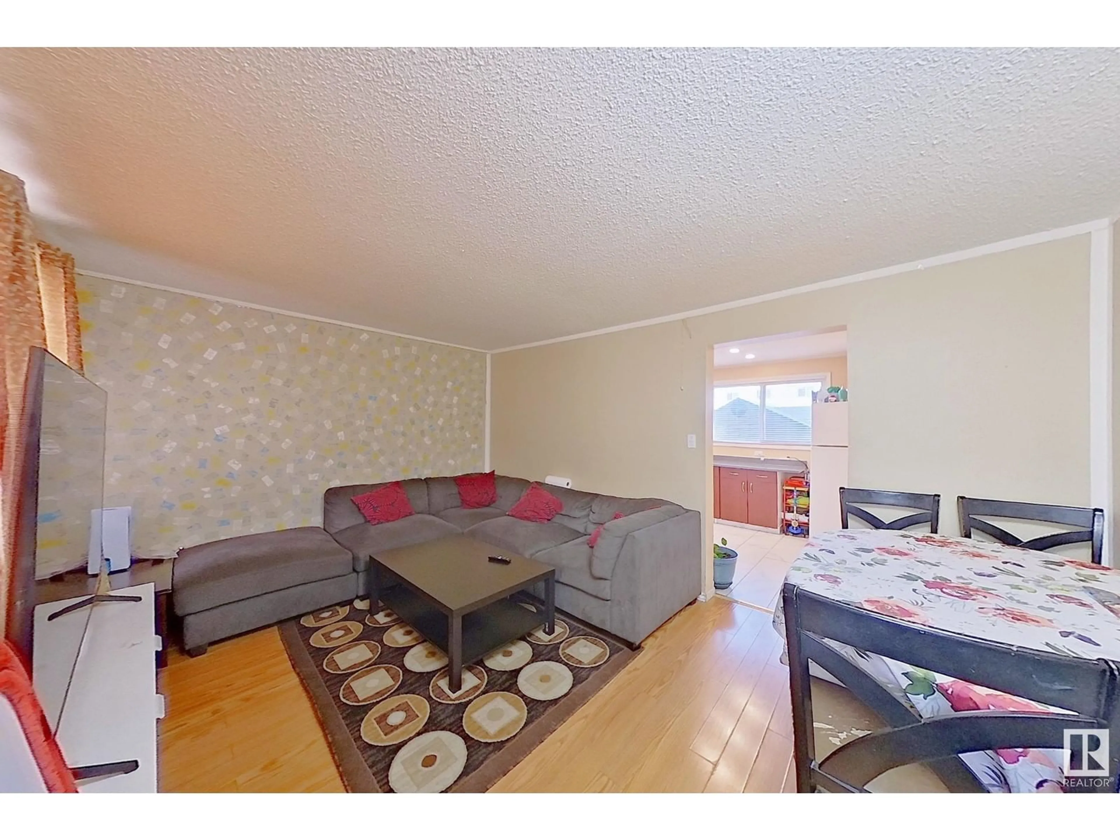1535 KNOTTWOOD RD, Edmonton, Alberta T6K2B8
Contact us about this property
Highlights
Estimated ValueThis is the price Wahi expects this property to sell for.
The calculation is powered by our Instant Home Value Estimate, which uses current market and property price trends to estimate your home’s value with a 90% accuracy rate.Not available
Price/Sqft$223/sqft
Est. Mortgage$936/mo
Maintenance fees$250/mo
Tax Amount ()-
Days On Market56 days
Description
3 Bedrooms and 2 full washrooms PLUS basement with very LOW CONDO FEE of only 250$. Developed on ALL three levels, main floor has UPGRADED Kitchen, spacious living room and added convenience of back & front entrance. Upstairs you have a renovated bathroom, large main bedroom and two other bedrooms. In the basement there's another living/rec room, full washroom and laundry. This unit comes with TWO PARKING STALLS. A minute walk to Ekota playground/school. 5-minute drive to Costco and Millwood town Centre. Recent upgrades to Ekota Village condominium include NEW shingles, doors and windows. This unit in particular has many upgrades: IN KITCHEN - COUNTER TOPS, SINK, FLOORING, FAUCETS, STOVE (all in 2024). NEW TOILET SEATS, WASHROOM SINK (2022). Washer, dryer and EXTRA fridge (2021). NEW DECK and NEW SHED (2024). Priced for a quick sale, don’t miss this opportunity. Seller is flexible with possession date. (id:39198)
Property Details
Interior
Features
Main level Floor
Dining room
Living room
Kitchen
Condo Details
Inclusions
Property History
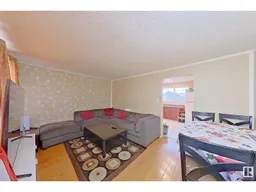 25
25
