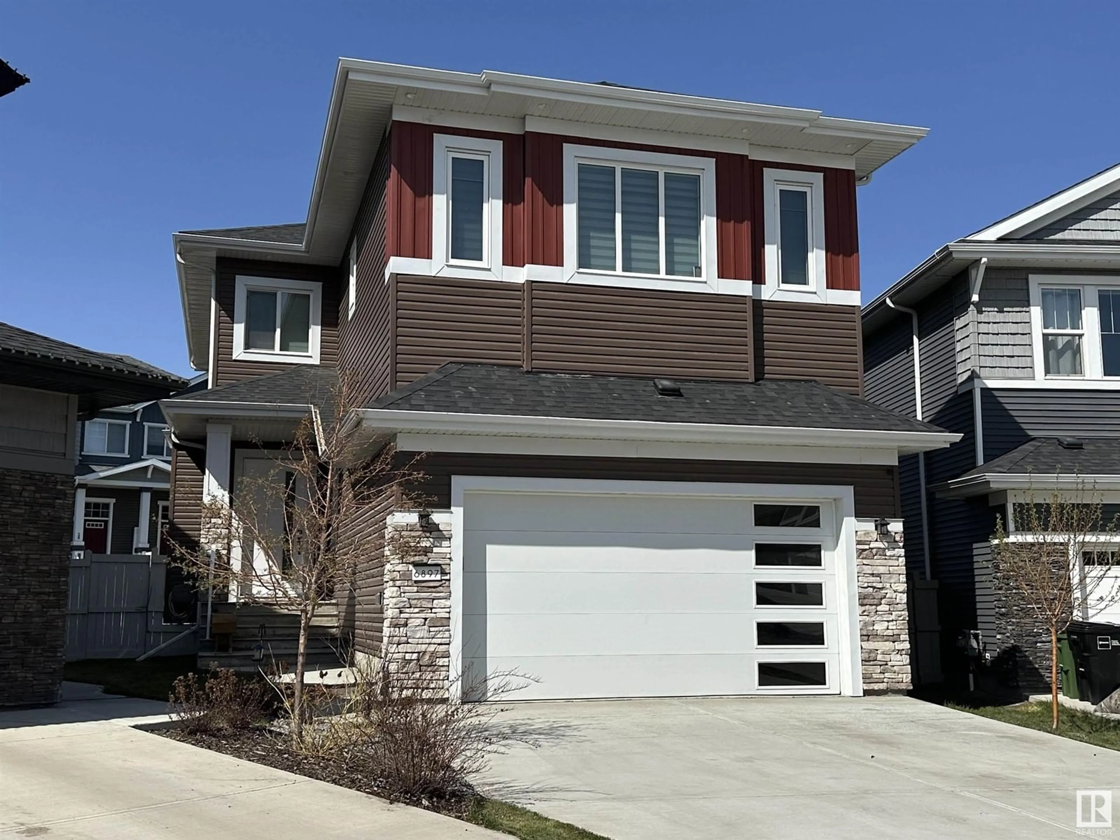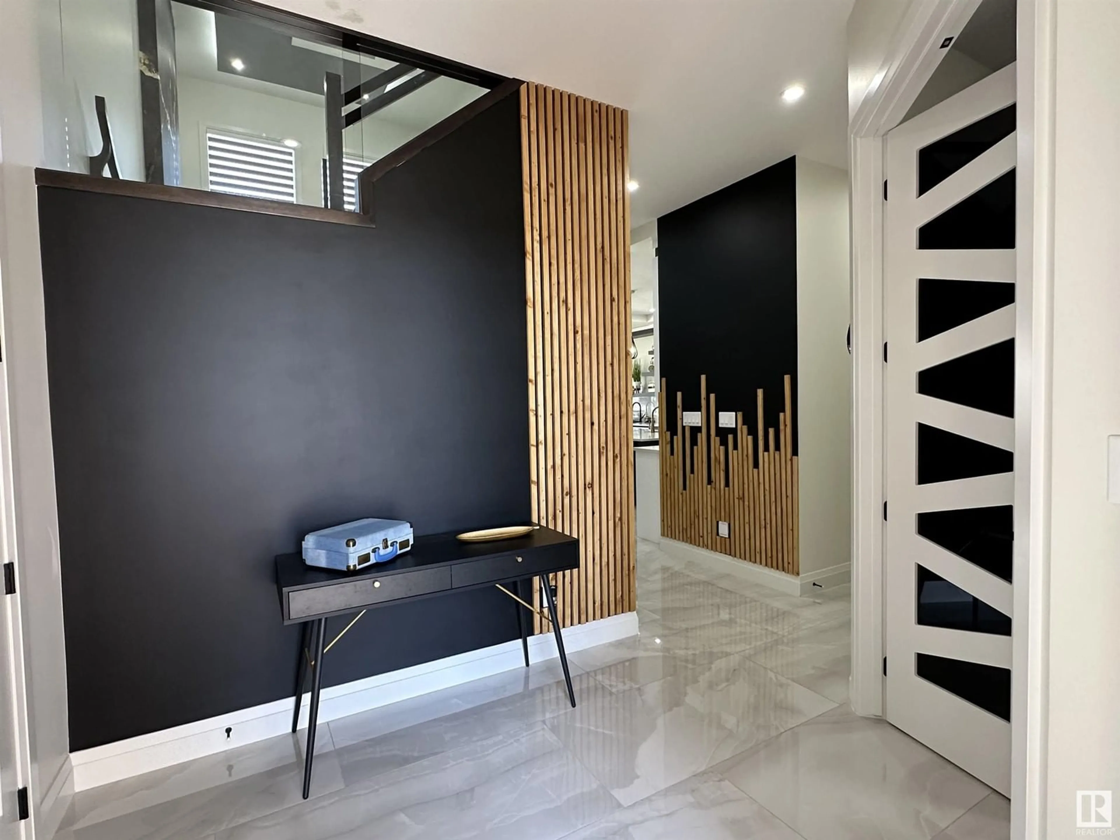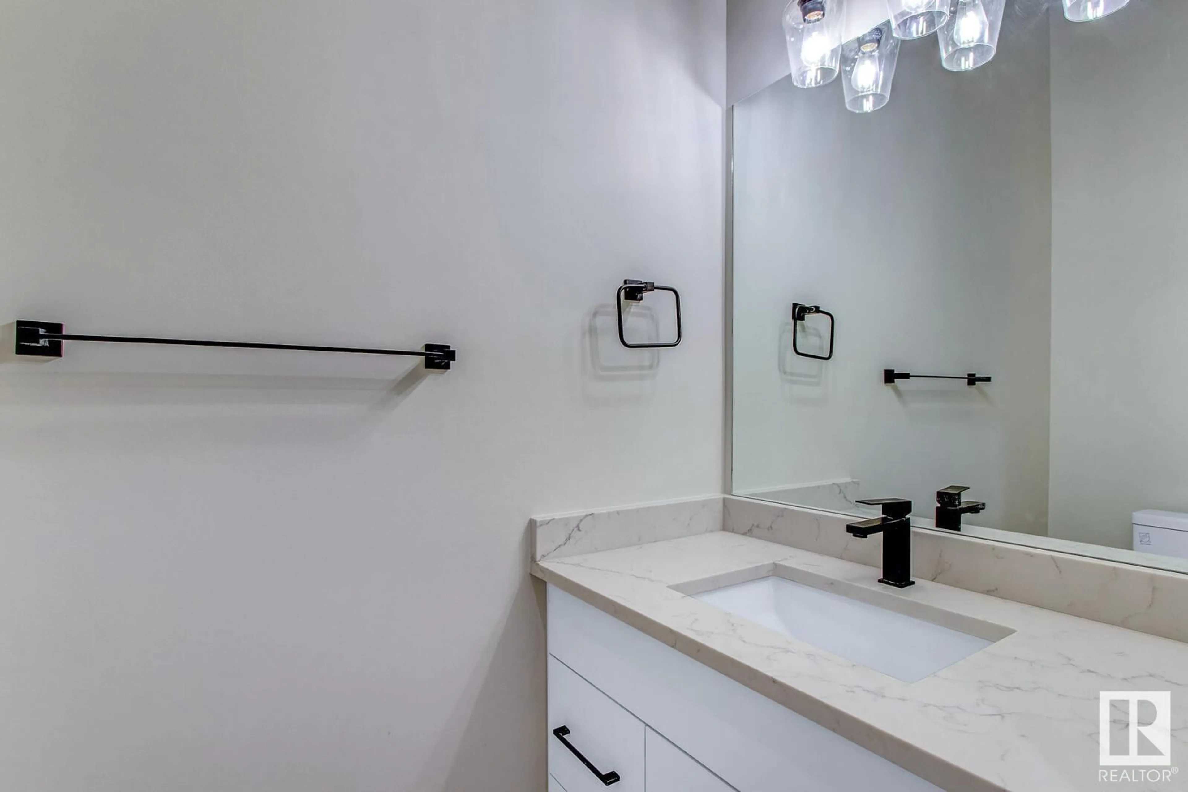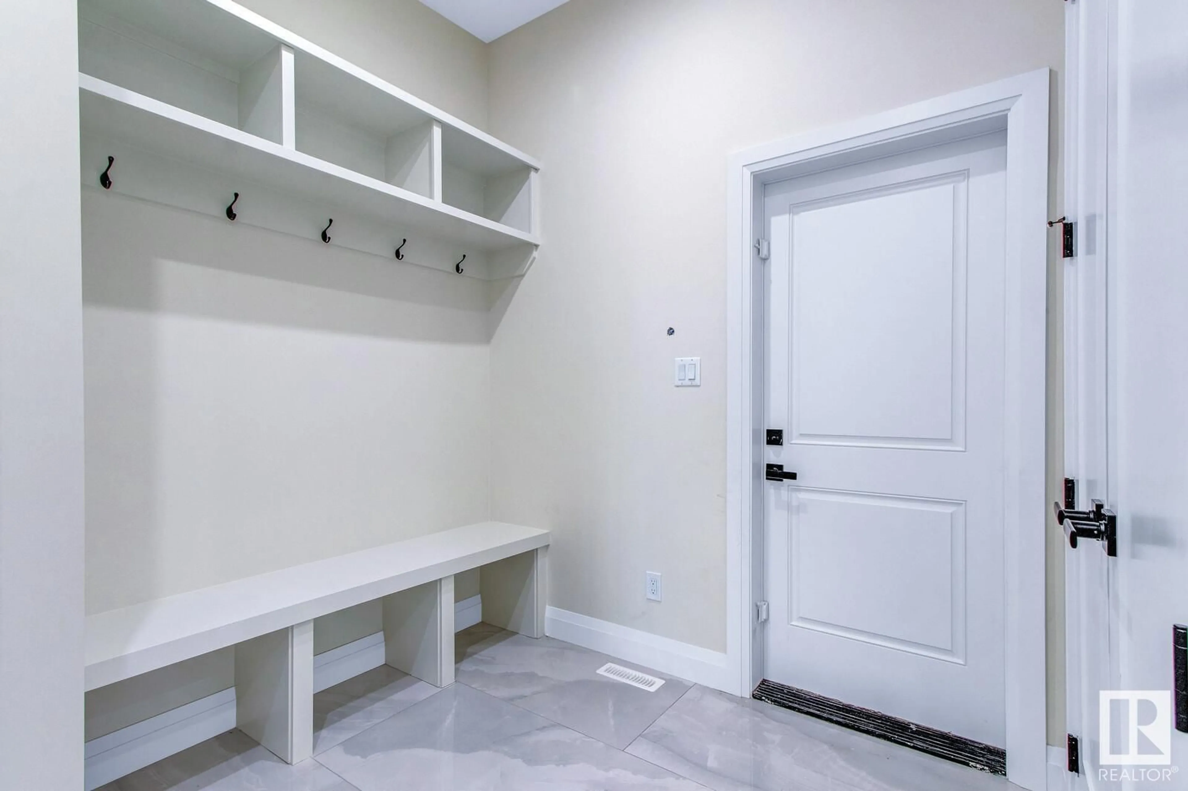NW - 6897 EVANS WD, Edmonton, Alberta T6M2N5
Contact us about this property
Highlights
Estimated valueThis is the price Wahi expects this property to sell for.
The calculation is powered by our Instant Home Value Estimate, which uses current market and property price trends to estimate your home’s value with a 90% accuracy rate.Not available
Price/Sqft$327/sqft
Monthly cost
Open Calculator
Description
Is only the best good enough for you? Welcome to a home where luxury meets distinction. This almost-new, residence is the opposite of ordinary—no cookie-cutter design here. Meticulously upgraded from top to bottom, this home offers refined living across 3 spacious bedrooms, 2.5 designer bathrooms, and an expansive bonus room that invites relaxation or entertainment. Step inside to soaring 10-foot ceilings, grand porcelain tile flooring, and a living room anchored by a stunning, toe-warming fireplace. The chef’s kitchen is a showpiece, boasting a massive quartz-center island, upgraded stainless appliances, and a walk-through pantry that is as functional as it is stylish. The upper level impresses with a serene primary suite, second-floor laundry, and thoughtful touches throughout. The separate side entry to the basement opens potential for a future private suite. Complete with a double attached garage and located just minutes from the Anthony Henday and urban convenience, this home is priced with precision (id:39198)
Property Details
Interior
Features
Main level Floor
Living room
4.26 x 4.01Dining room
4.22 x 3.26Kitchen
4.23 x 4.1Den
3.35 x 2.86Exterior
Parking
Garage spaces -
Garage type -
Total parking spaces 4
Property History
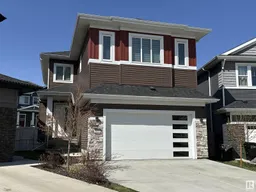 51
51
