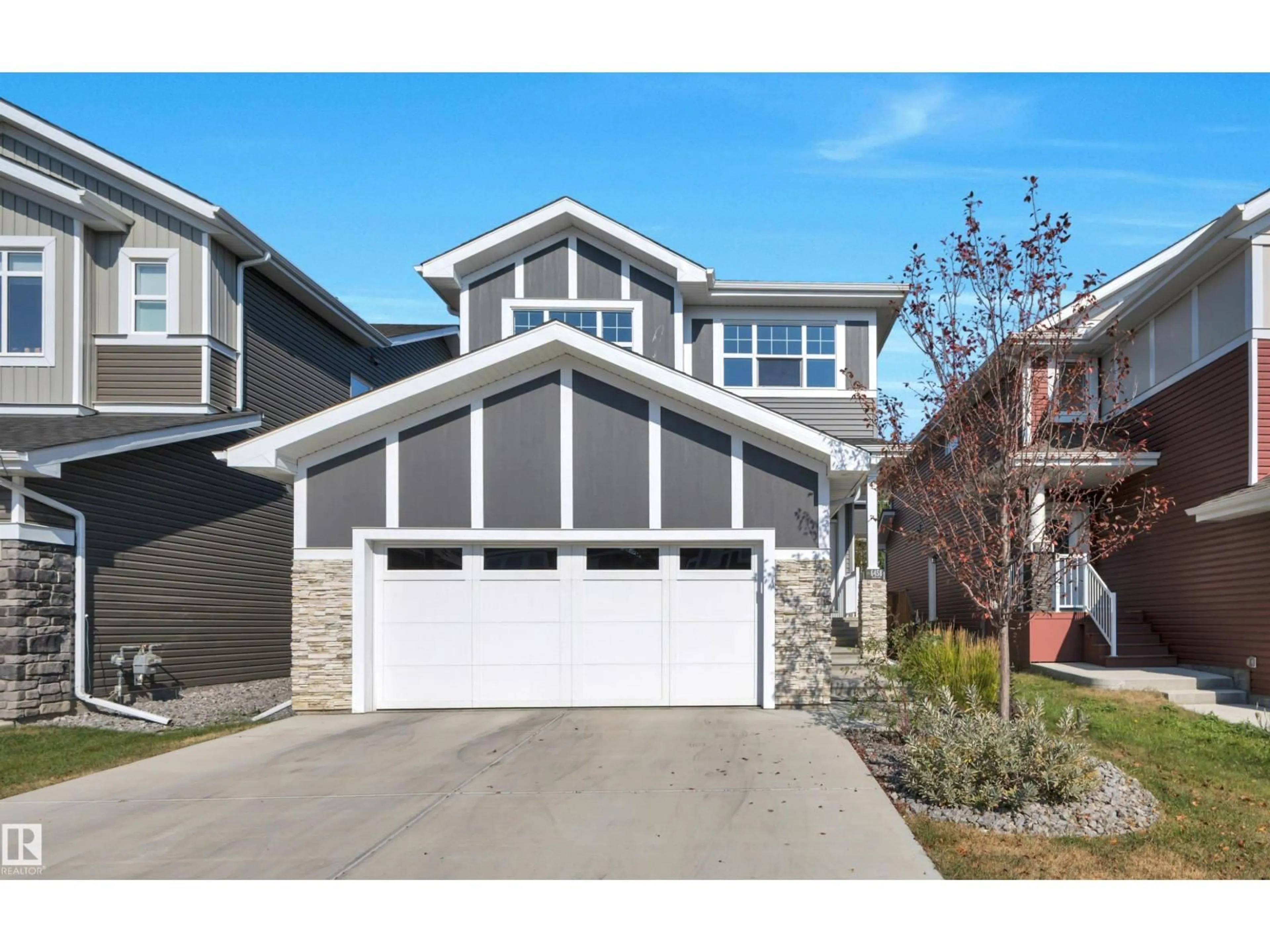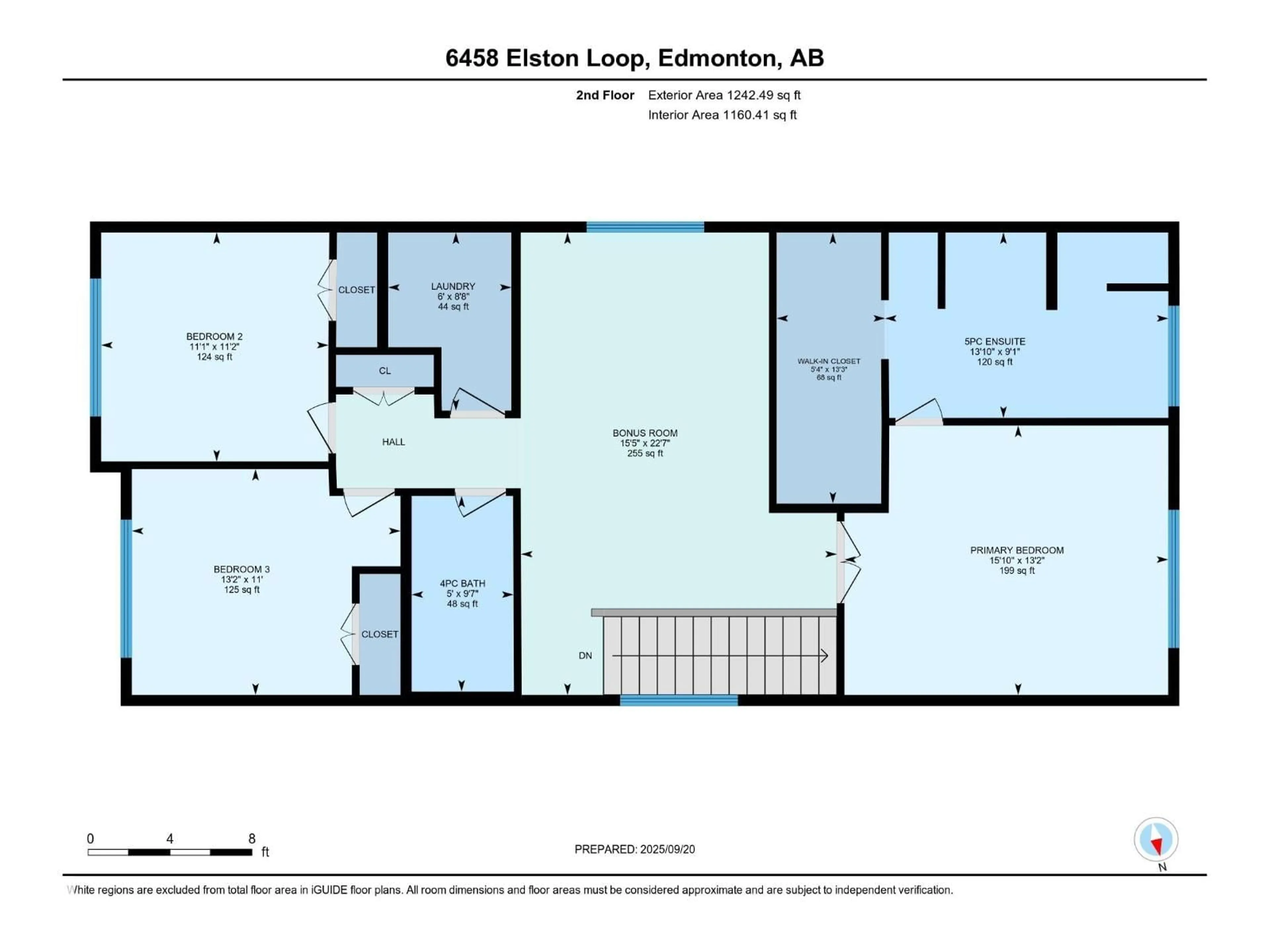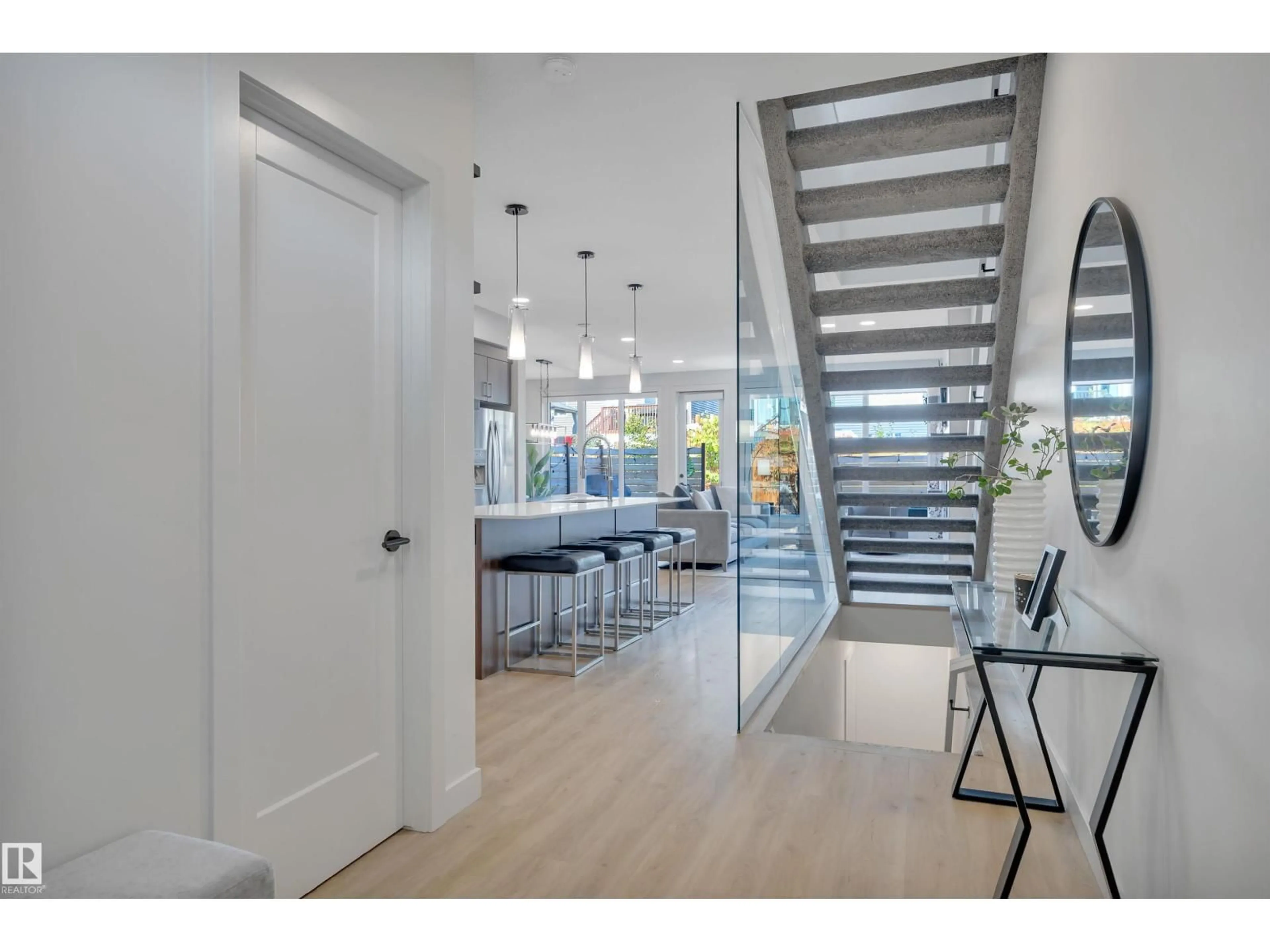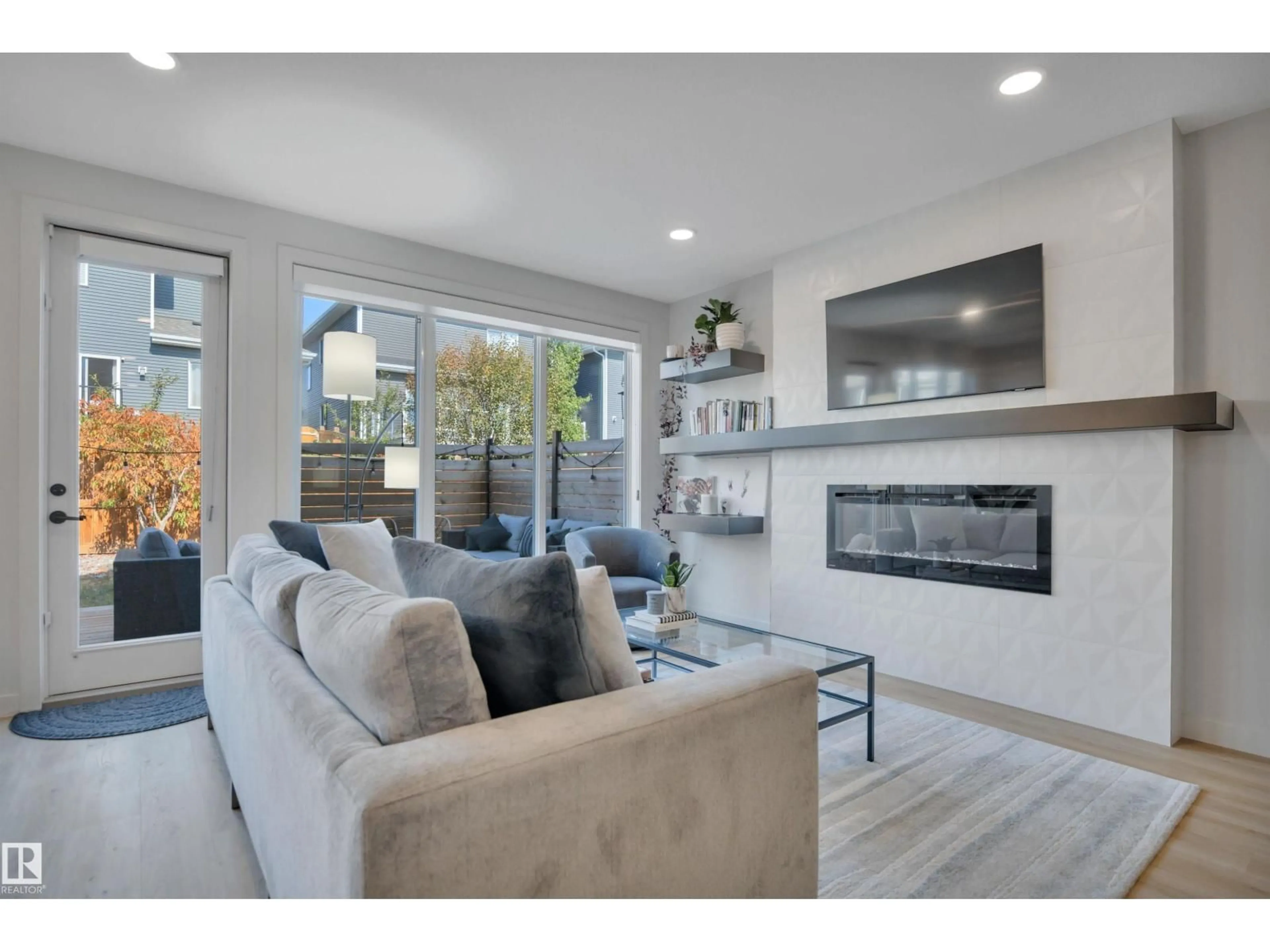NW - 6458 ELSTON LO, Edmonton, Alberta T6M0V9
Contact us about this property
Highlights
Estimated valueThis is the price Wahi expects this property to sell for.
The calculation is powered by our Instant Home Value Estimate, which uses current market and property price trends to estimate your home’s value with a 90% accuracy rate.Not available
Price/Sqft$302/sqft
Monthly cost
Open Calculator
Description
WOW! STUNNING 2 storey in Edgemont-is located right across the street from RAVINE! 3-bedrooms+2.5 baths+supersized bonus room! You will fall in LOVE from the moment you open the door/GORGEOUS open staircase&GLASS WALL being just one of the attractions on the main floor. Lovely Great Room/fireplace overlooks large dining area&FABULOUS chef kitchen/supersized island/beautiful cabinetry! Oversized WALK IN Pantry/shelving galore-&located right off garage entrance. Your open staircase takes you to top floor/great sized bonus room/sunny windows. DREAMY Primary Bedroom/attached ensuite/floating tub,supersized shower,double sinks&supersized walkin closet! Bedrooms 2and3 & large laundry room complete this floor. Outdoor private deck is a show stopper! Just imagine BBQ’s here while you relax your weekends away. Air Conditioned! Landscaped! Fenced! WALK to trails at both ends of the street-including pond! MOVE in Ready/close access to shops&schools&transit! Your DREAM HOME awaits right here at 6458 Elston Loop NW! (id:39198)
Property Details
Interior
Features
Main level Floor
Living room
4.5 x 4.5Dining room
2.39 x 4.4Kitchen
3.96 x 4.9Exterior
Parking
Garage spaces -
Garage type -
Total parking spaces 2
Property History
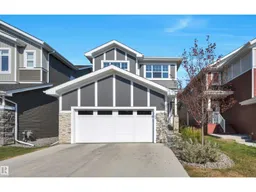 62
62
