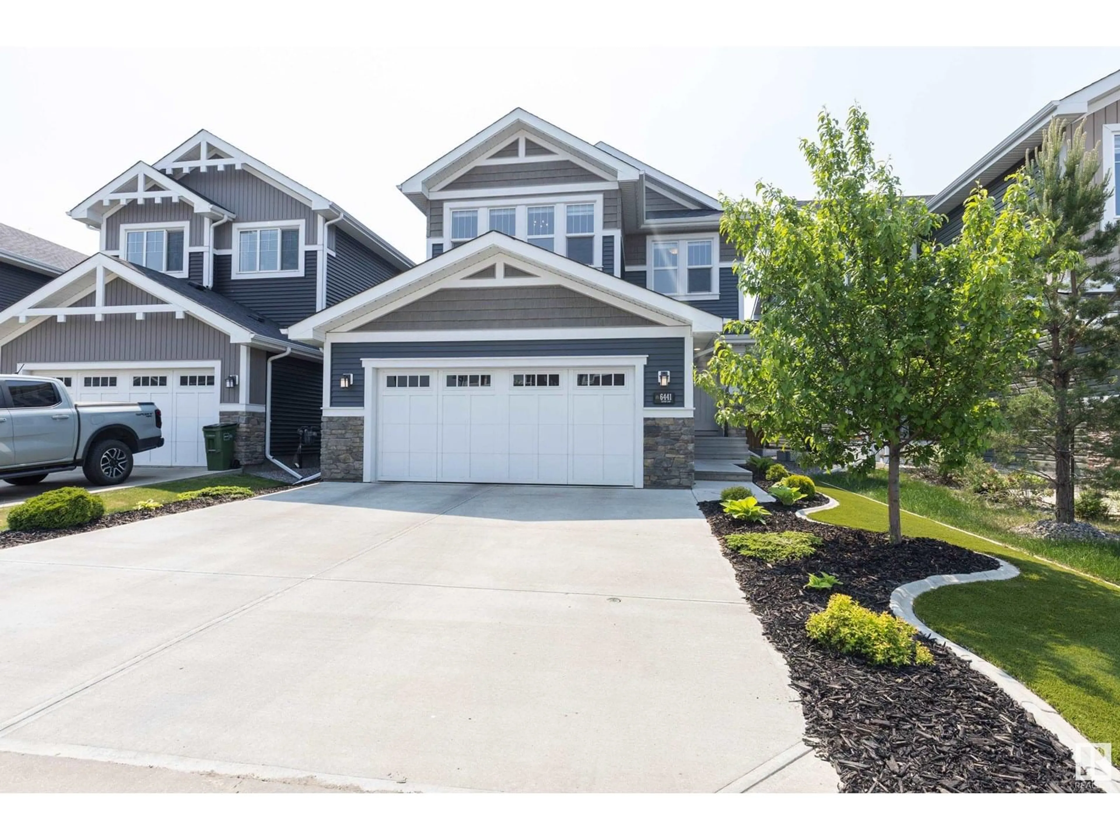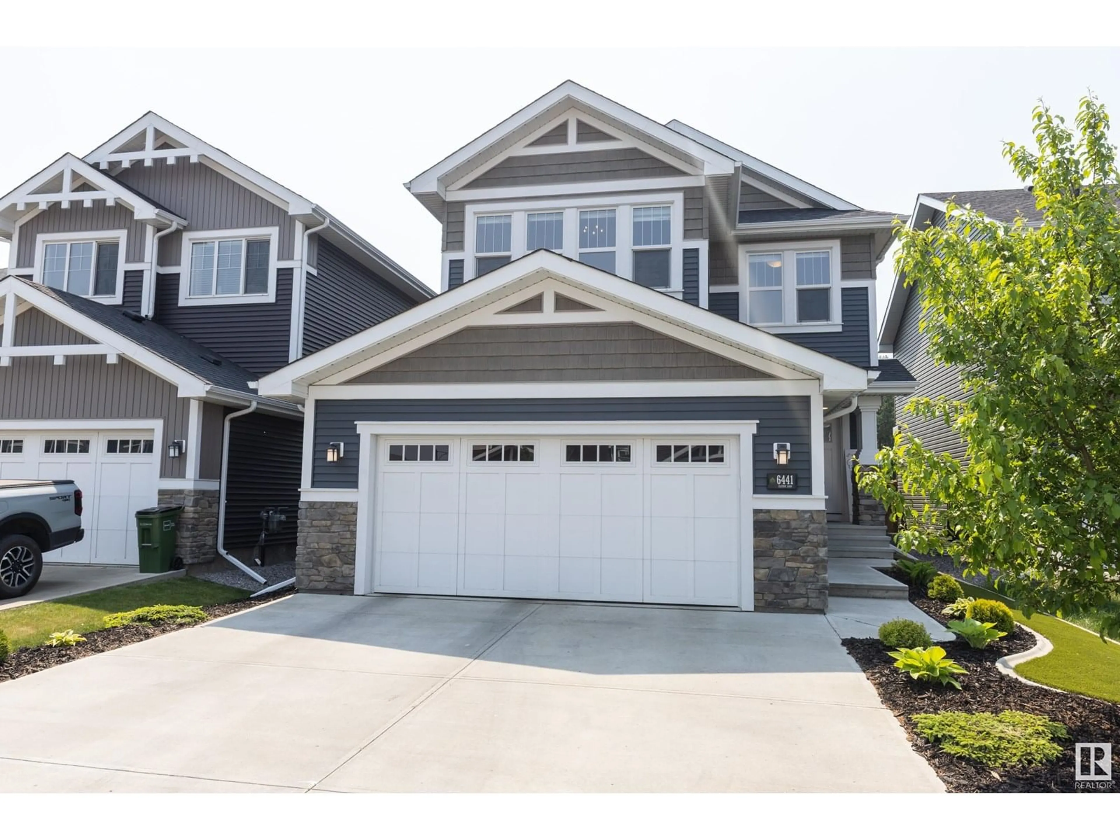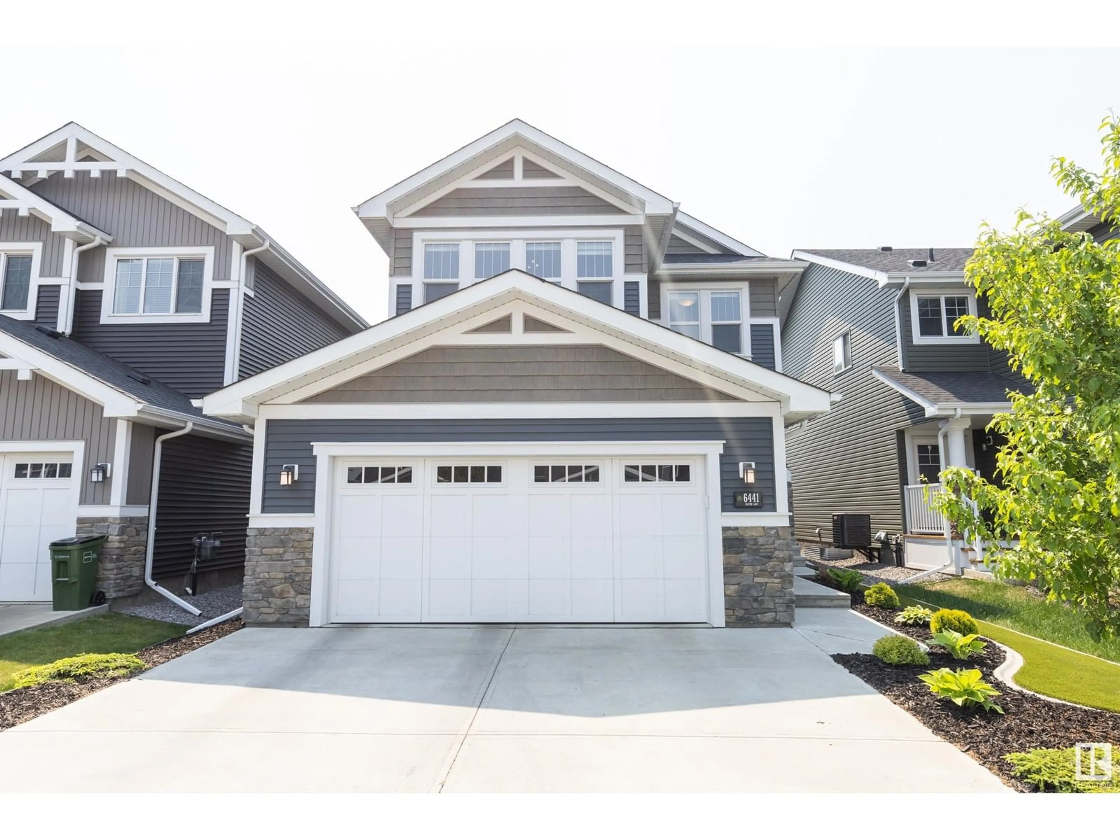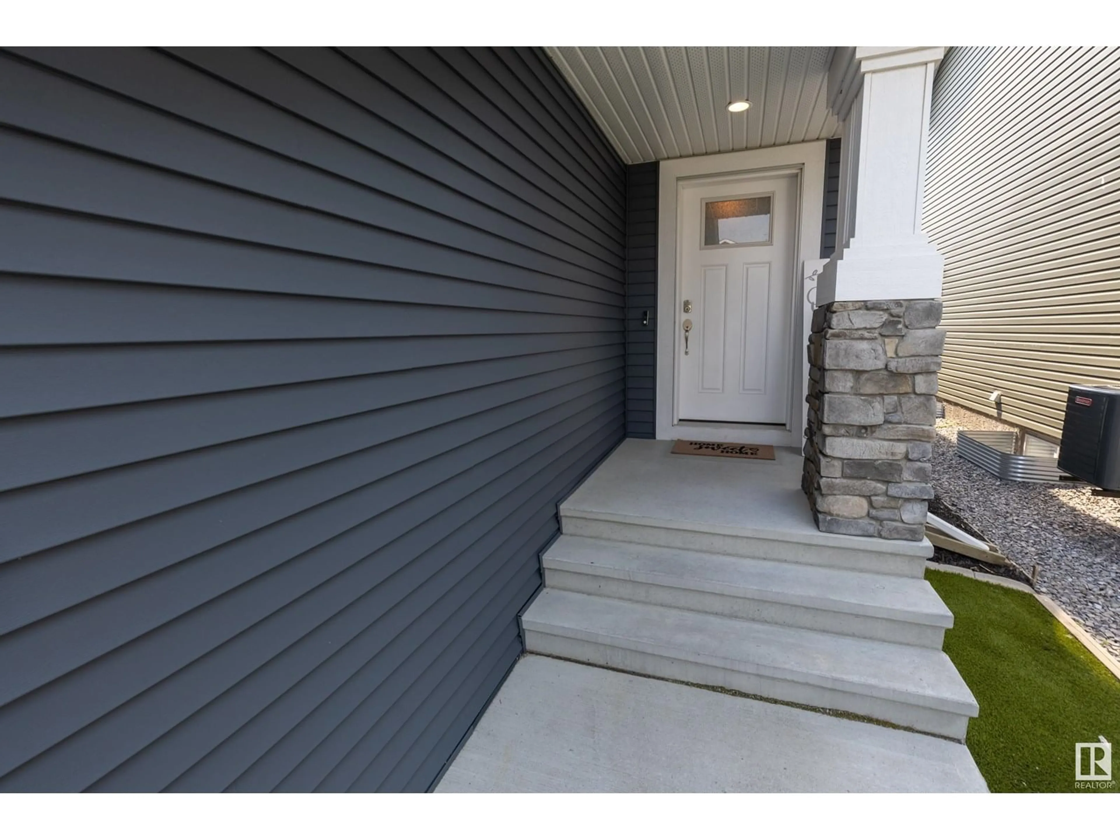NW - 6441 ELSTON LO, Edmonton, Alberta T6M0V8
Contact us about this property
Highlights
Estimated valueThis is the price Wahi expects this property to sell for.
The calculation is powered by our Instant Home Value Estimate, which uses current market and property price trends to estimate your home’s value with a 90% accuracy rate.Not available
Price/Sqft$304/sqft
Monthly cost
Open Calculator
Description
Welcome to this stunning 2-storey home in Edgemont, loaded with upgrades and move-in ready. The main floor features a spacious front entry with tiled floors, open living room with gas fireplace and stone surround, and a bright dining area with access to the composite deck overlooking beautiful trees in a scenic setting. The kitchen boasts custom cabinetry, quartz countertops, and high-end stainless steel appliances. A large mudroom, two-piece bath, and an oversized garage with floor drains, hot/cold water taps, and plenty of room for a full-size truck and toys complete the main level. Upstairs offers a vaulted bonus room, convenient laundry, 5-piece main bath, two spacious bedrooms, and a large primary suite with a luxurious 5-piece ensuite. Outside, enjoy artificial turf, updated landscaping, and gemstone holiday lighting. The home was painted a year ago and features A/C for the upcoming summer months. This home offers space, style, and comfort in a family-friendly neighborhood - a must-see! (id:39198)
Property Details
Interior
Features
Main level Floor
Living room
4.56 x 6.02Dining room
3.62 x 3.55Kitchen
2.98 x 1.41Mud room
3.07 x 2.6Property History
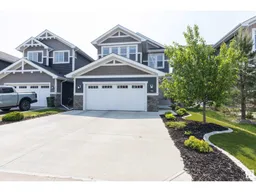 54
54
