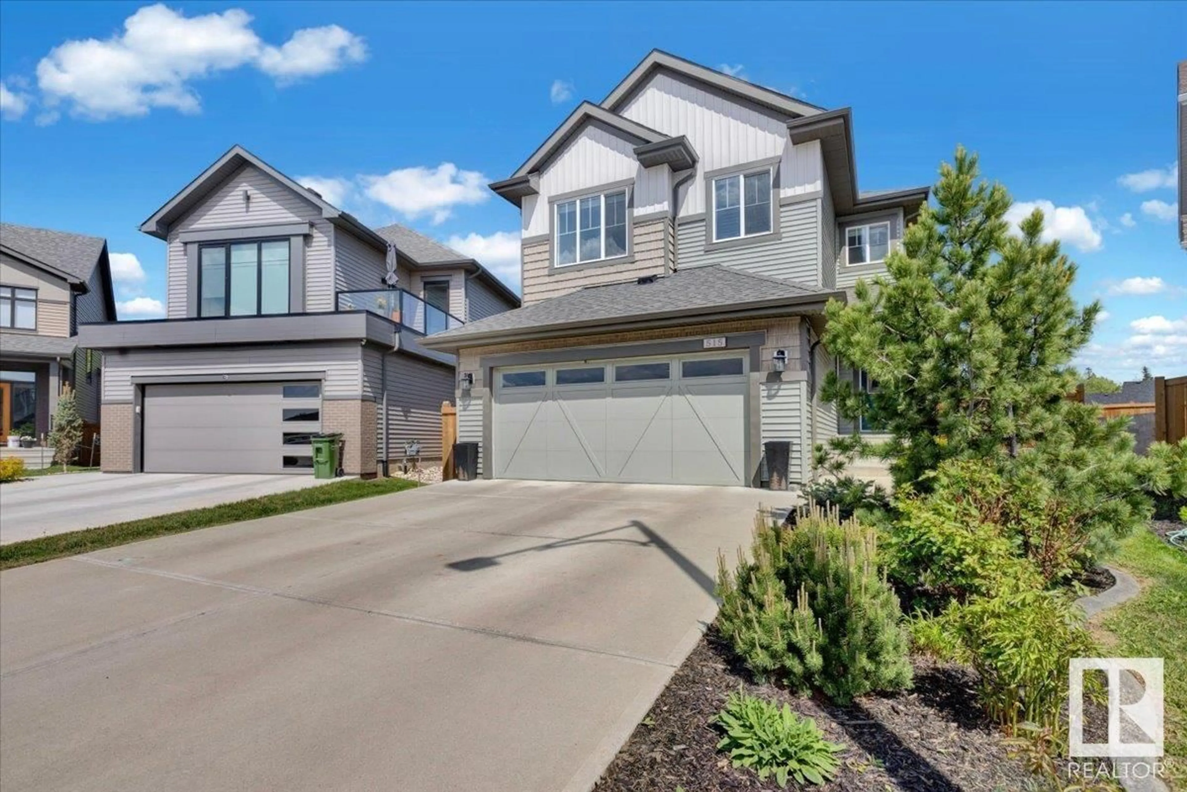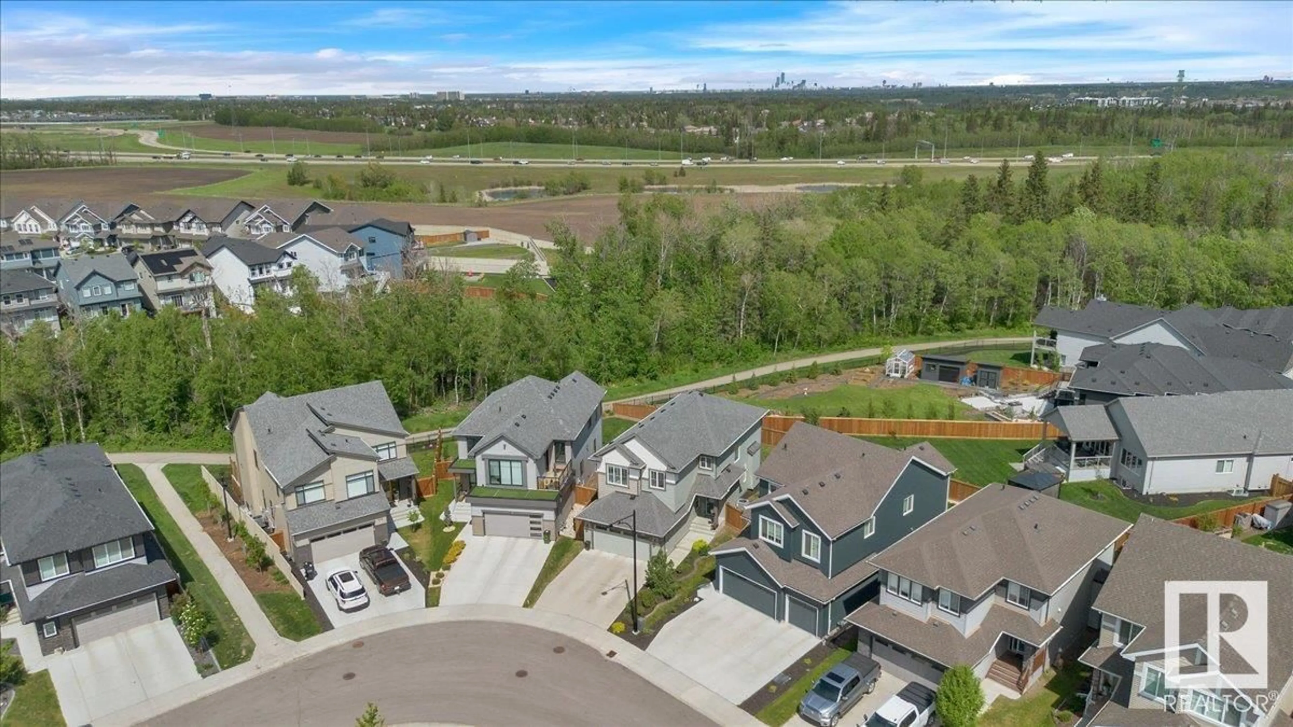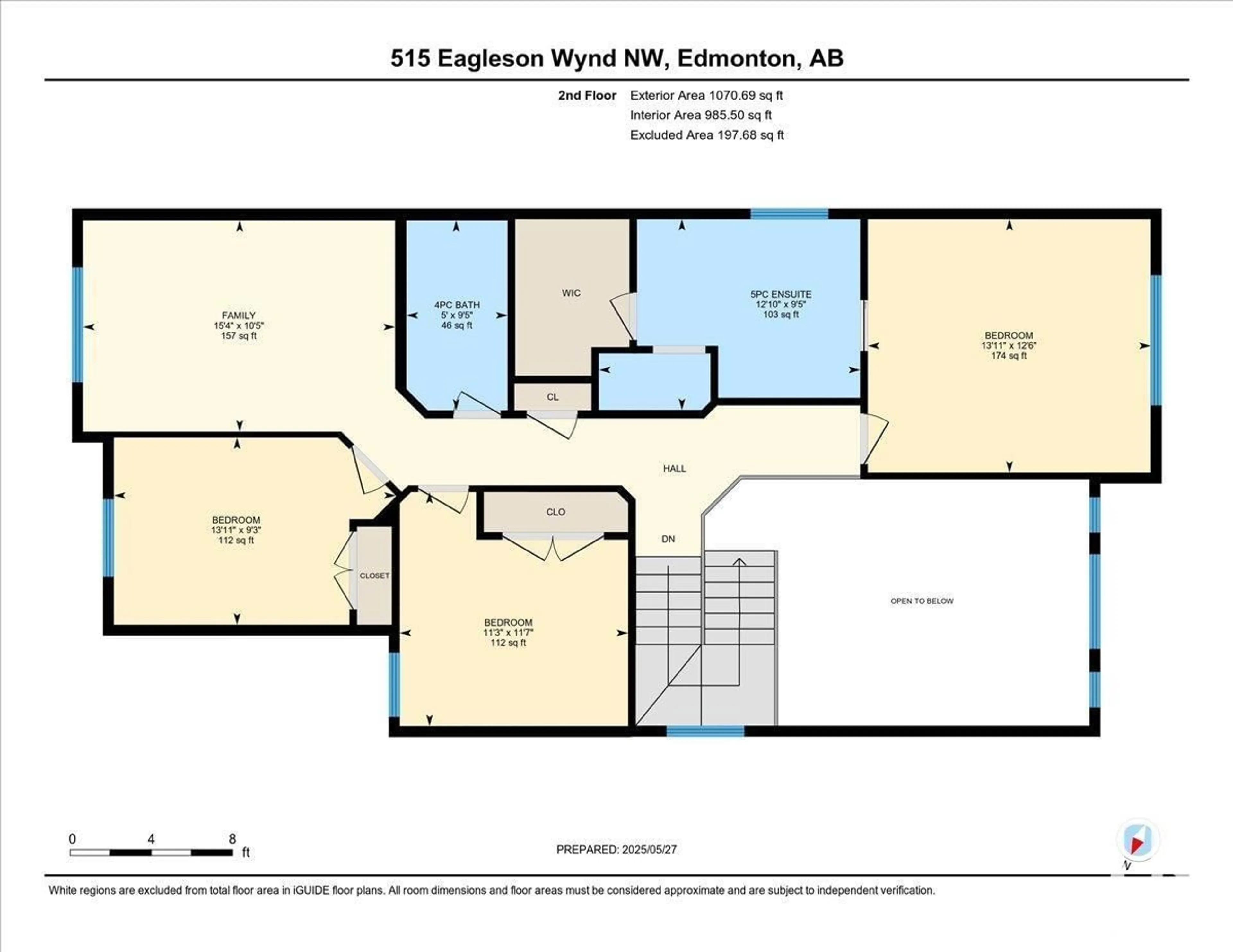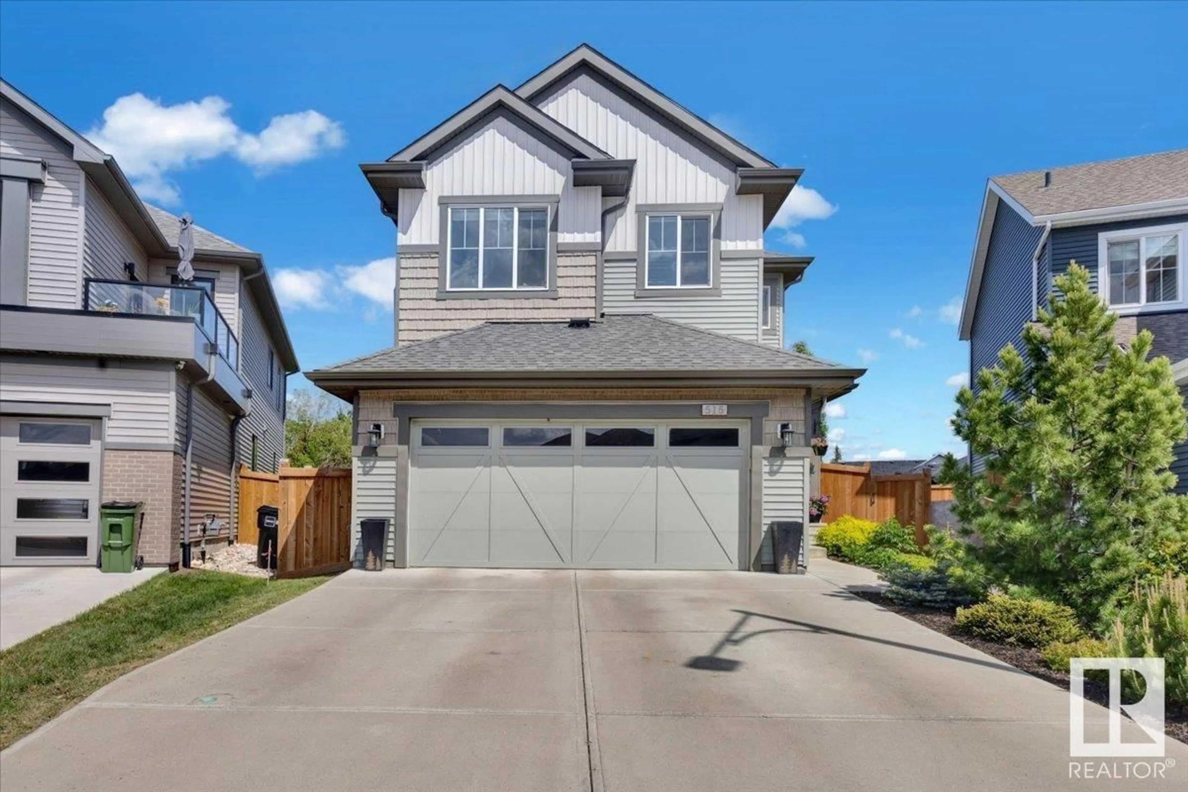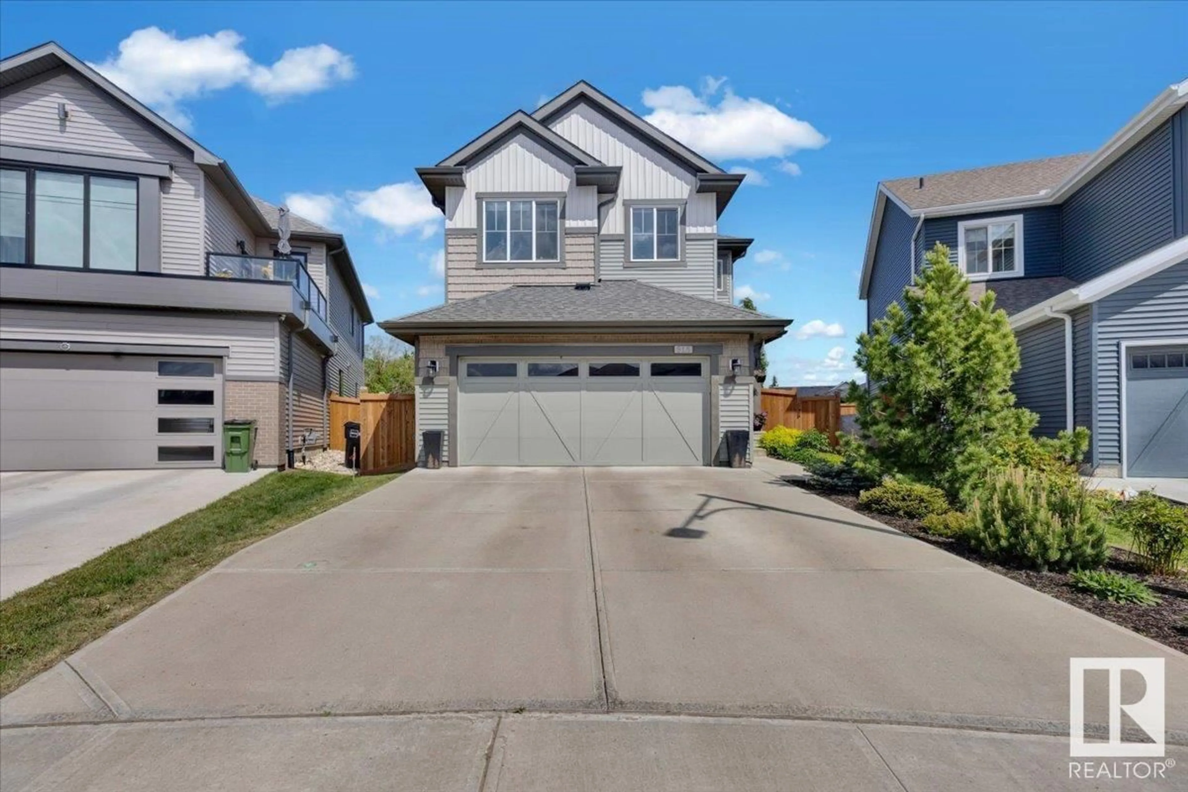NW - 515 EAGLETON WD, Edmonton, Alberta T6M0Y5
Contact us about this property
Highlights
Estimated ValueThis is the price Wahi expects this property to sell for.
The calculation is powered by our Instant Home Value Estimate, which uses current market and property price trends to estimate your home’s value with a 90% accuracy rate.Not available
Price/Sqft$306/sqft
Est. Mortgage$2,705/mo
Tax Amount ()-
Days On Market5 days
Description
Welcome Home! Terrific Location within Edgemont Ravines on wonderful pie shaped private setting back yard. Walking trails, shopping, and enjoyment all around. Family ready 3 bedroom 2058 sq ft Open to Above 2 Storey with Stone Faced Gas Fireplace Feature Wall. Large entrance way leads to main floor den/flex/guest room with adjacent full bathroom with tub. Main floor mud room from garage and laundry space leads into walk through pantry towards kitchen. Open concept great room with tons of windows and natural light. Full kitchen with built in microwave, hood fan, quartz counter tops, kitchen island overlooking large dining room and awesome family room. Open stairs case leads to top floor with 3 large bedrooms and 2 full bathrooms. Full family bonus room at the front of the house down the hall. Rear master bedroom with full walk in closet and barn door leading to 5 piece ensuite with his and her sinks. Partially finished basement, rear deck, window coverings, central AC, full fenced and landscaped. (id:39198)
Property Details
Interior
Features
Main level Floor
Living room
15'3 x 12'5Dining room
9'10 x 12'6Kitchen
9'1 x 12'5Den
9'3 x 11'Exterior
Parking
Garage spaces -
Garage type -
Total parking spaces 4
Property History
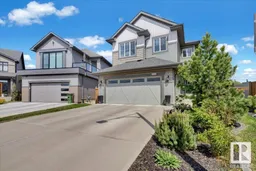 69
69
