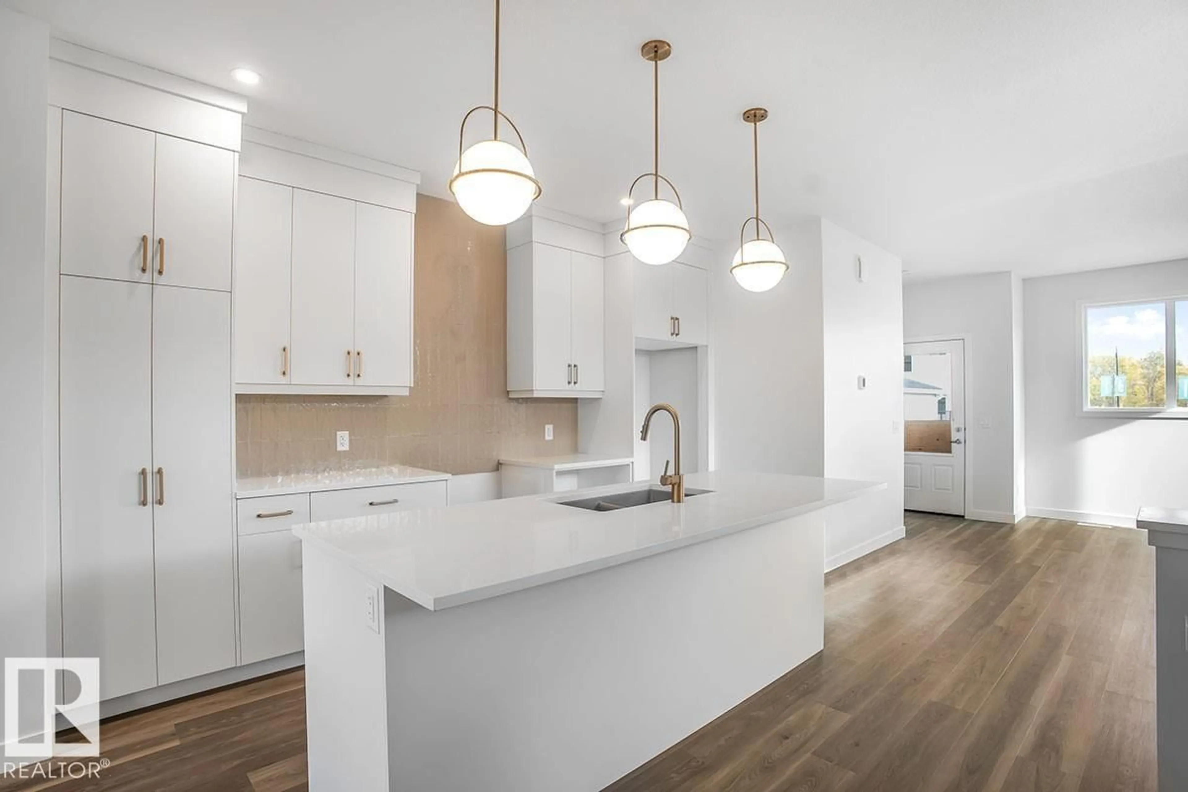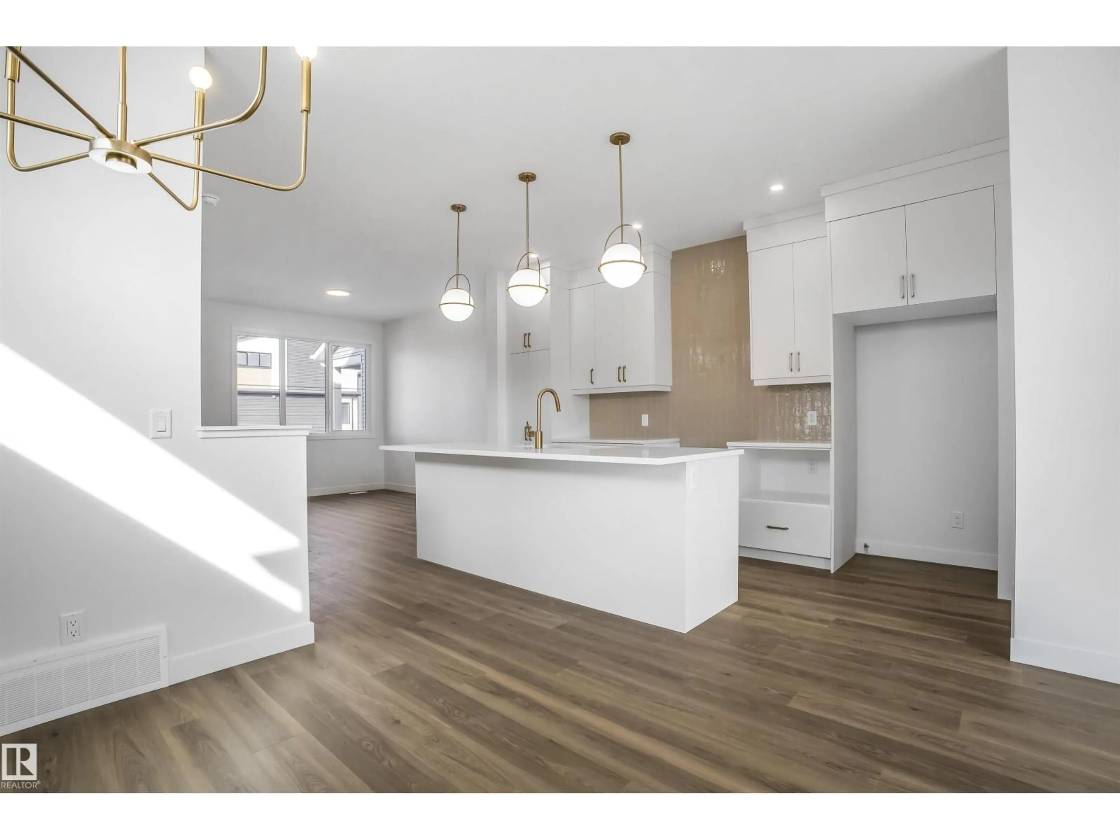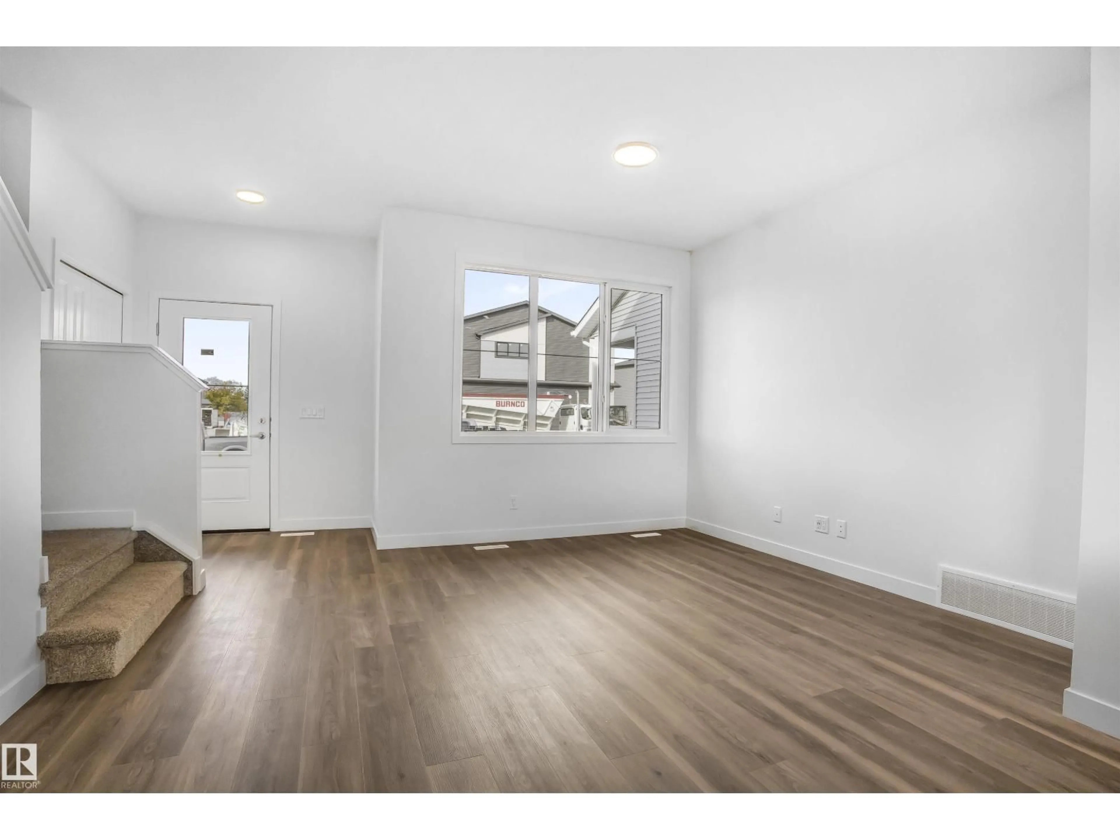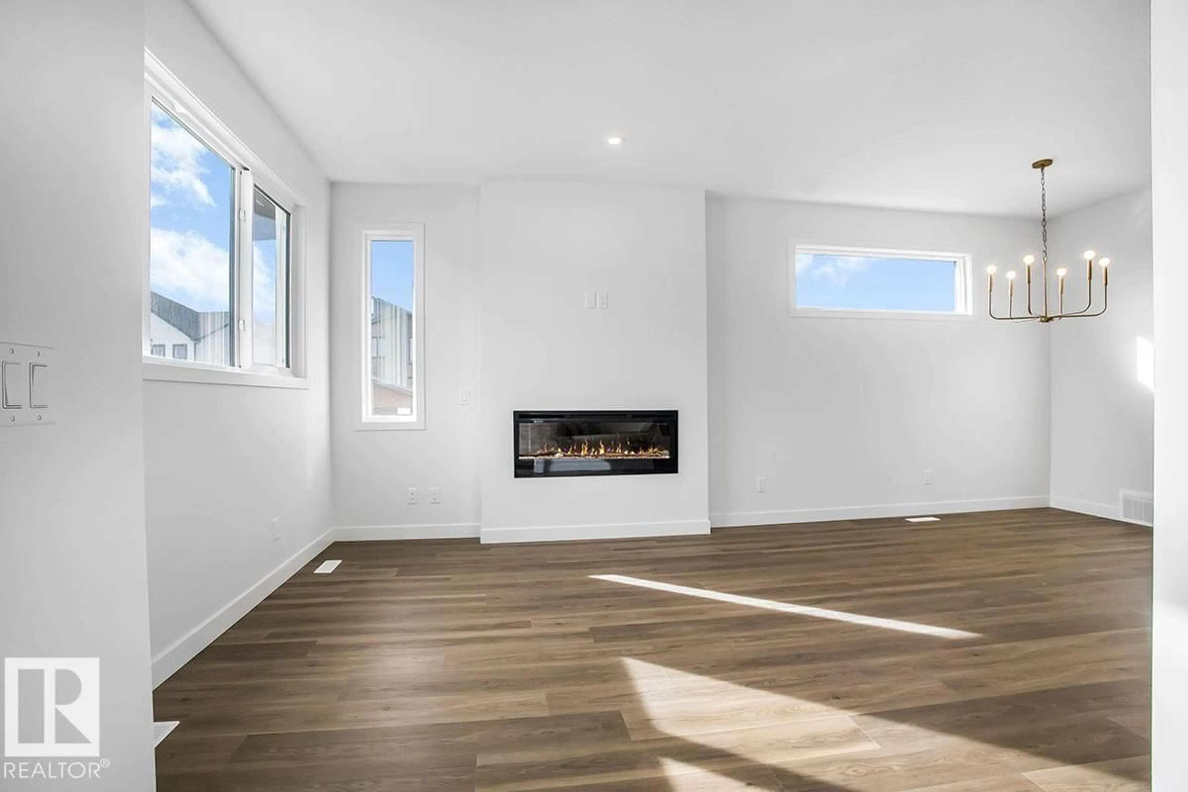9125 ELVES LO, Edmonton, Alberta T6M3G2
Contact us about this property
Highlights
Estimated valueThis is the price Wahi expects this property to sell for.
The calculation is powered by our Instant Home Value Estimate, which uses current market and property price trends to estimate your home’s value with a 90% accuracy rate.Not available
Price/Sqft$310/sqft
Monthly cost
Open Calculator
Description
Welcome to The Asher, a BRAND NEW laned home ready for IMMEDIATE Possession. Located on a corner lot with ADDITIONAL WINDOWS allowing in ample natural light. Perfectly positioned near Wedgewood Ravine enjoy scenic walking trails, nearby commercial businesses and with a view of the community park and K–9 public school grounds right from your backyard. With quick access to Anthony Henday and Whitemud Drive, commuting is a breeze. This thoughtfully designed 3-bedroom, 2.5-bath home blends style and functionality with a modern electric FIREPLACE, upstairs BONUS ROOM and an open concept layout ideal for modern living. The designer kitchen offers BUILT IN microwave, full height cabinets, chimney style hoodfan and high end finishes throughout. A separate entrance offers future legal suite potential and has partial DEVELOPER FENCE already complete adds extra value and convenience. Upstairs, you’ll find convenient access to the laundry room, a spacious primary suite and and a walk-in closet. (id:39198)
Property Details
Interior
Features
Upper Level Floor
Primary Bedroom
Bedroom 2
Bedroom 3
Property History
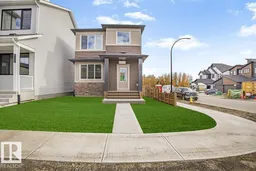 16
16

