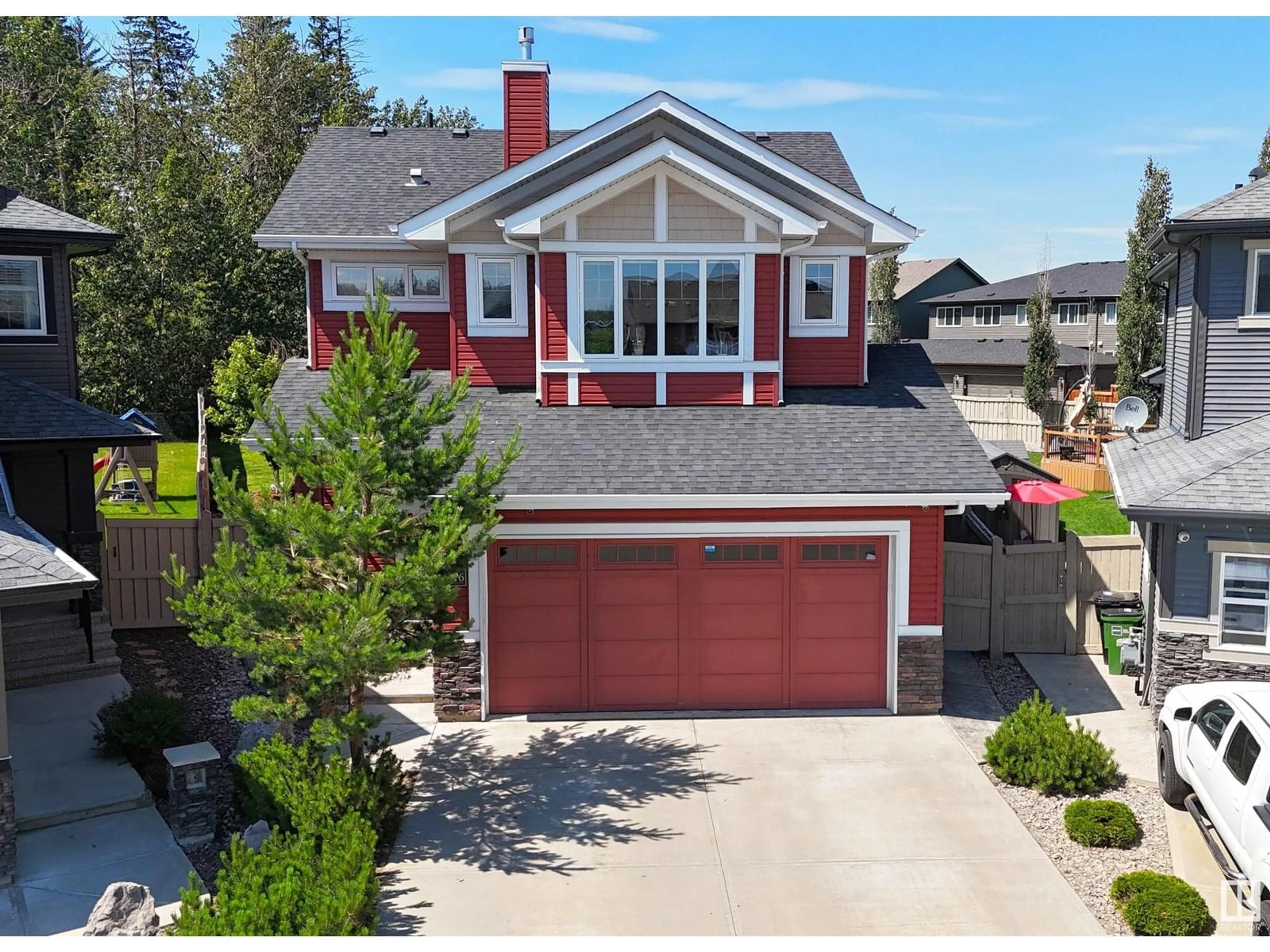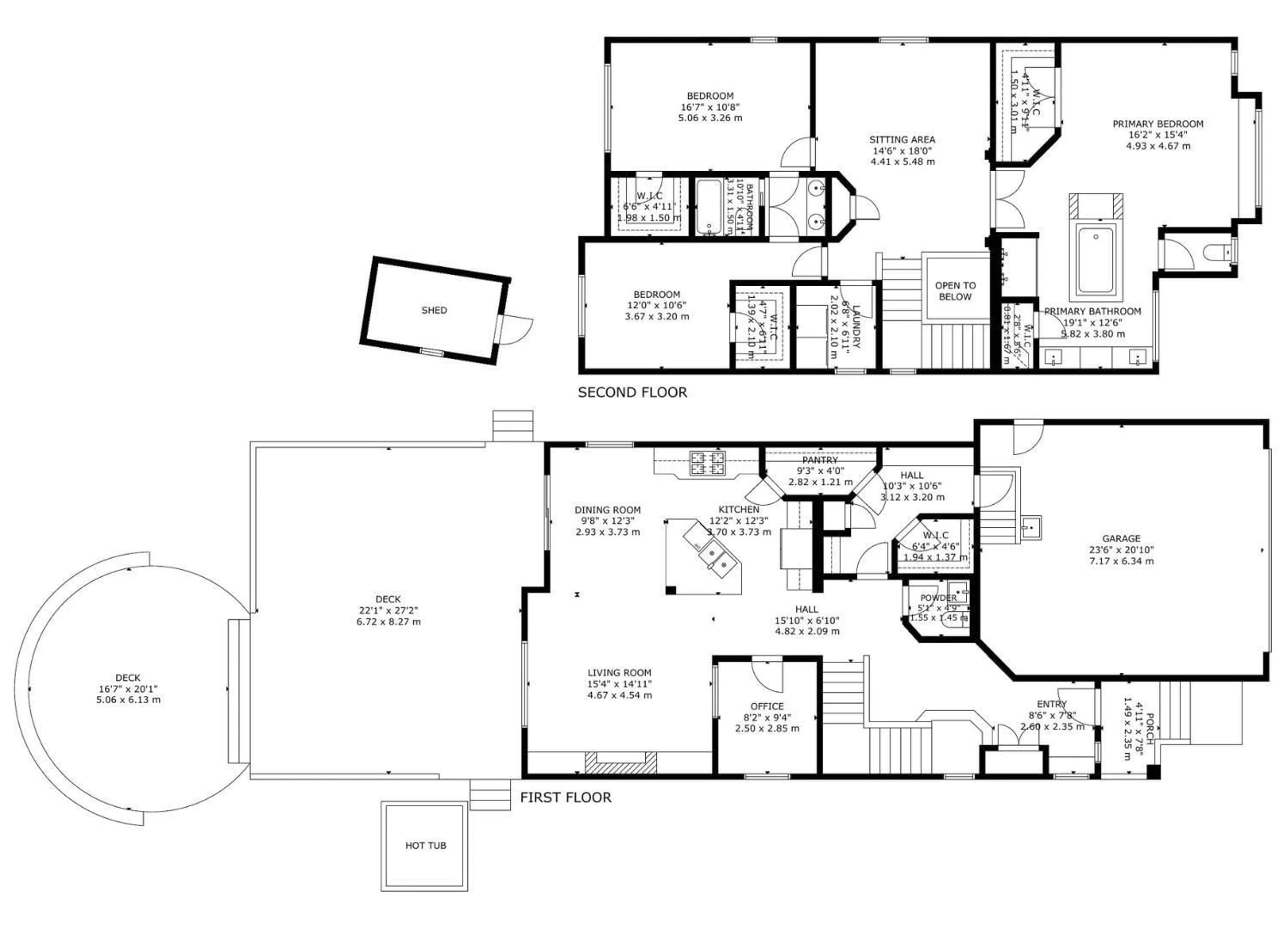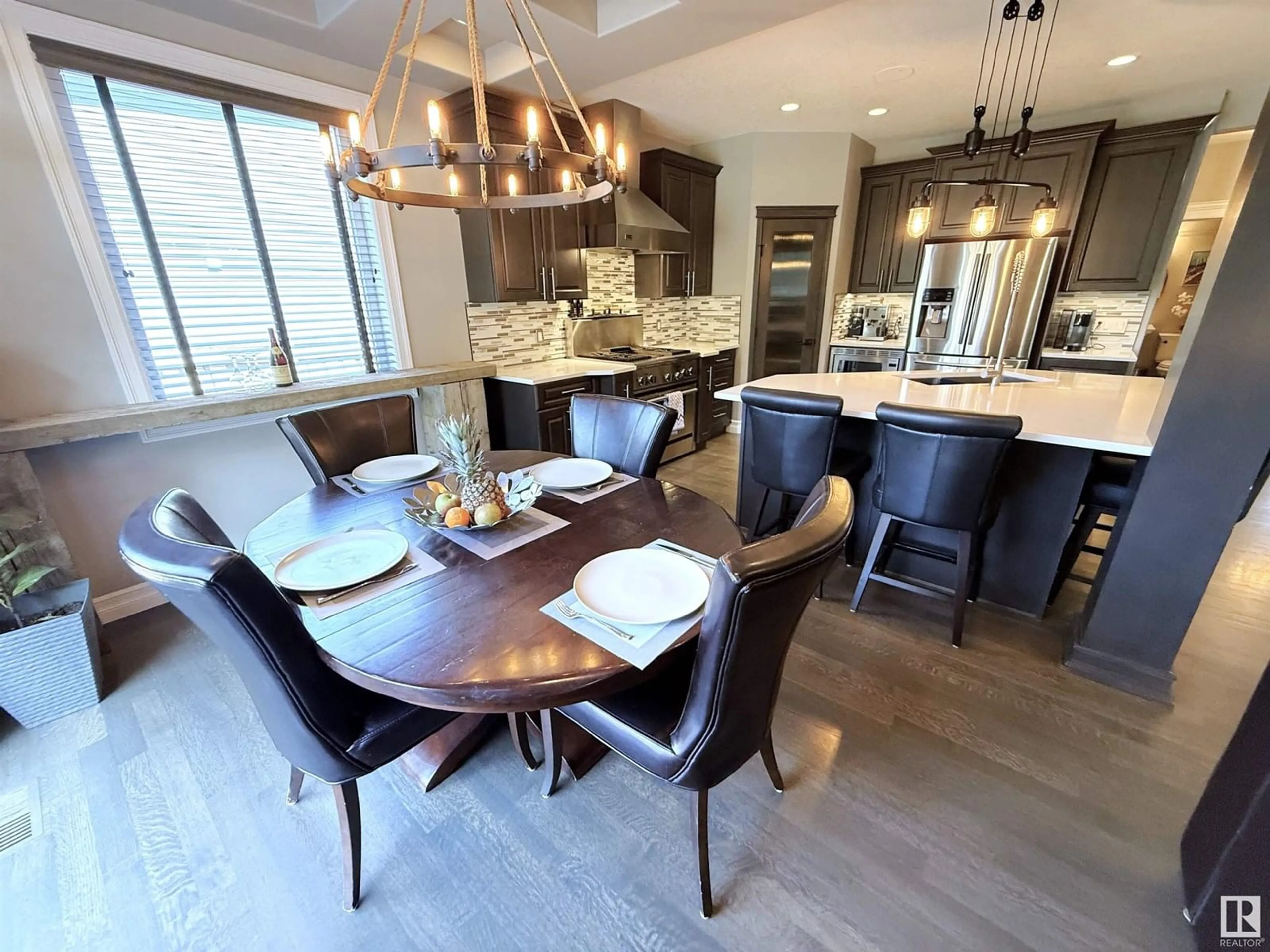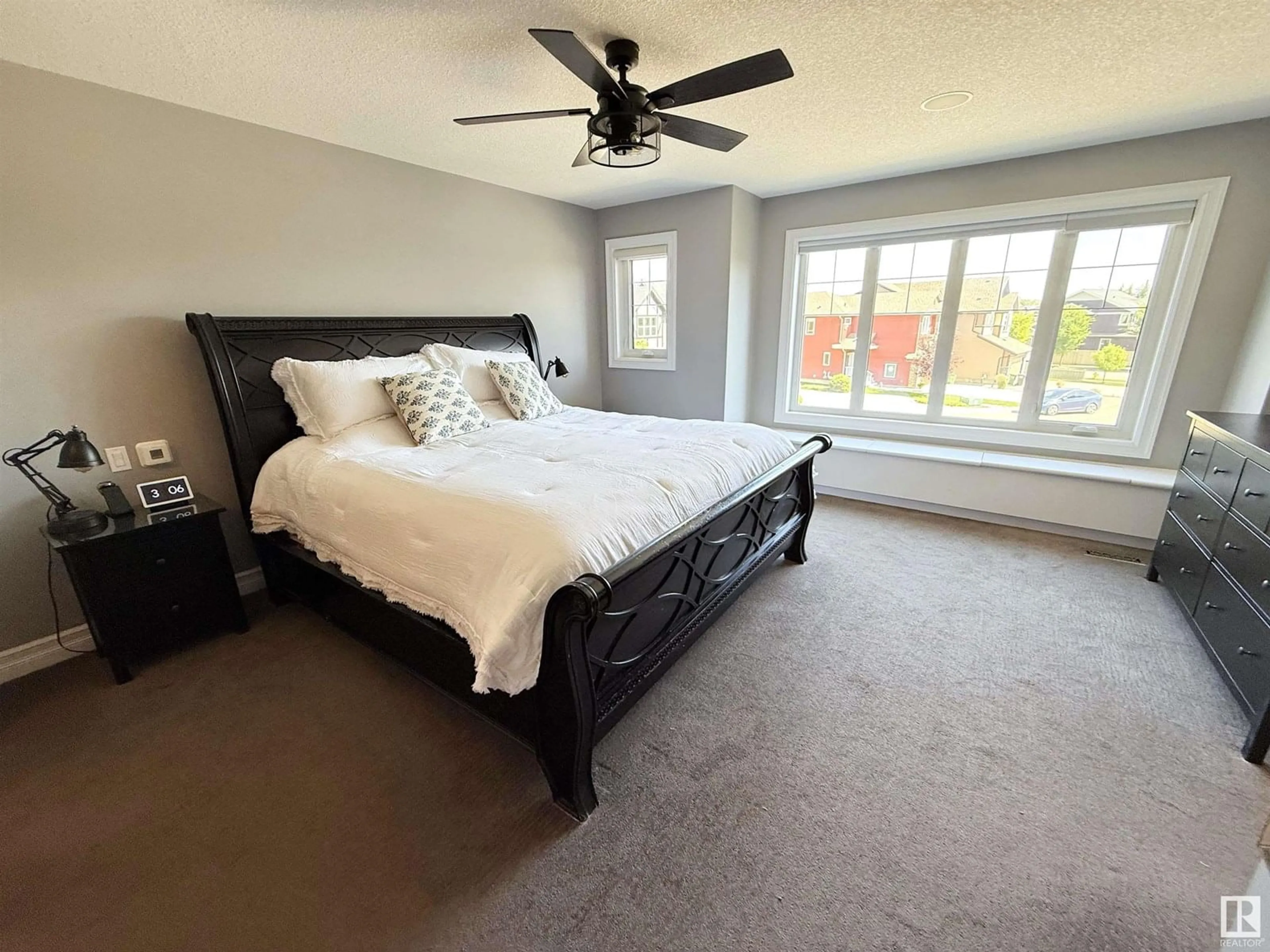5616 EDWORTHY CO NW, Edmonton, Alberta T6M0N7
Contact us about this property
Highlights
Estimated valueThis is the price Wahi expects this property to sell for.
The calculation is powered by our Instant Home Value Estimate, which uses current market and property price trends to estimate your home’s value with a 90% accuracy rate.Not available
Price/Sqft$303/sqft
Monthly cost
Open Calculator
Description
Custom 2-storey & attached double garage (22Wx24L, in-floor heat, 220V, water, trench drain) on HUGE pie-shaped lot BACKING RAVINE. This 2,615 sqft (plus full basement) home features central AC, security cameras w/ DVR system, whole house sound system w/ built in speakers, hardwood flooring, Crawford ceiling, LED driven Edison bulb lights & custom finishings throughout. Main level: large mudroom, 2-pc powder room, sound proofed office, grand living room w/ gas fireplace, dining w/ deck access and commercial grade kitchen w/ huge eat-up island, quartz counters, 36” Thermador gas range & walk-through pantry. Top floor owner’s suite w/ 2 walk-in closets & luxury 6-pc ensuite w/ double-sided fireplace, therapeutic jet & air massage tub & custom dual head shower. Finishing the upper level: centrally located bonus room, TOP FLOOR LAUNDRY and two additional bedrooms w/ 5-pc Jack & Jill bathroom. Fenced yard w/ underground sprinklers, deck w/ pergola, gorgeous firepit area, hot tub, shed. Gated back-alley access. (id:39198)
Property Details
Interior
Features
Main level Floor
Living room
4.67 x 4.54Dining room
2.93 x 3.73Kitchen
3.7 x 3.73Den
2.5 x 2.85Exterior
Parking
Garage spaces -
Garage type -
Total parking spaces 4
Property History
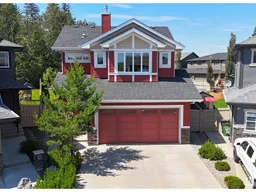 73
73
