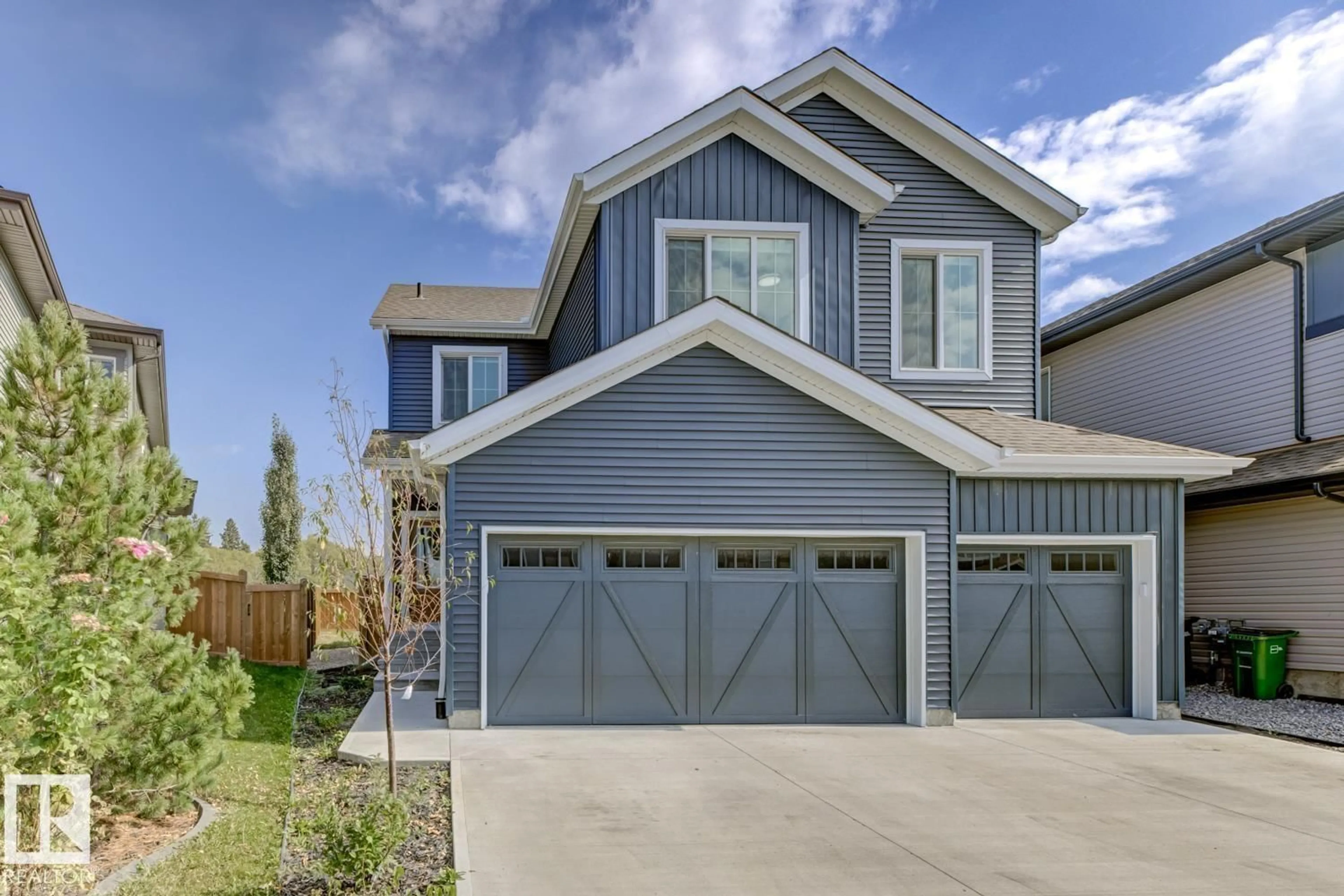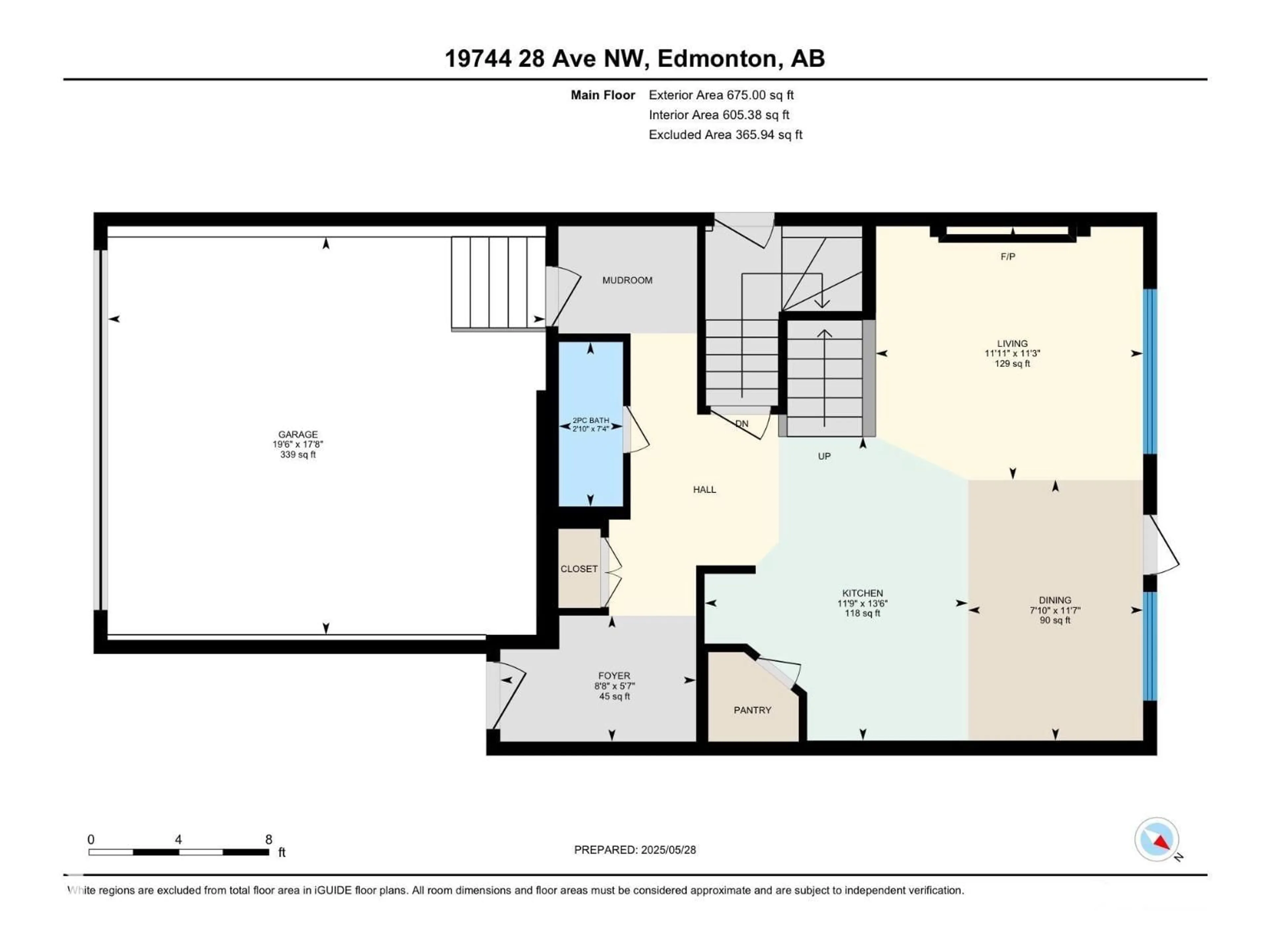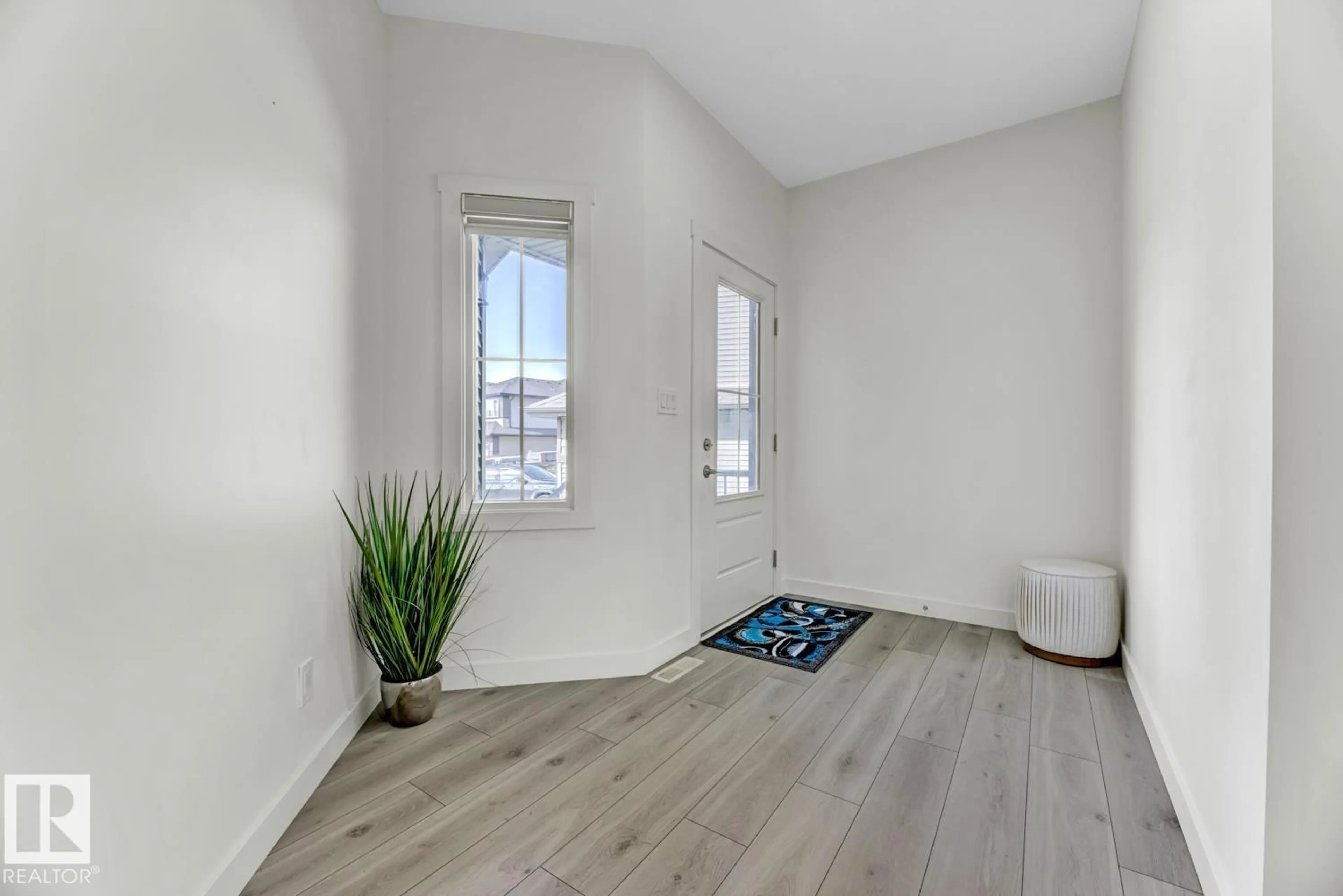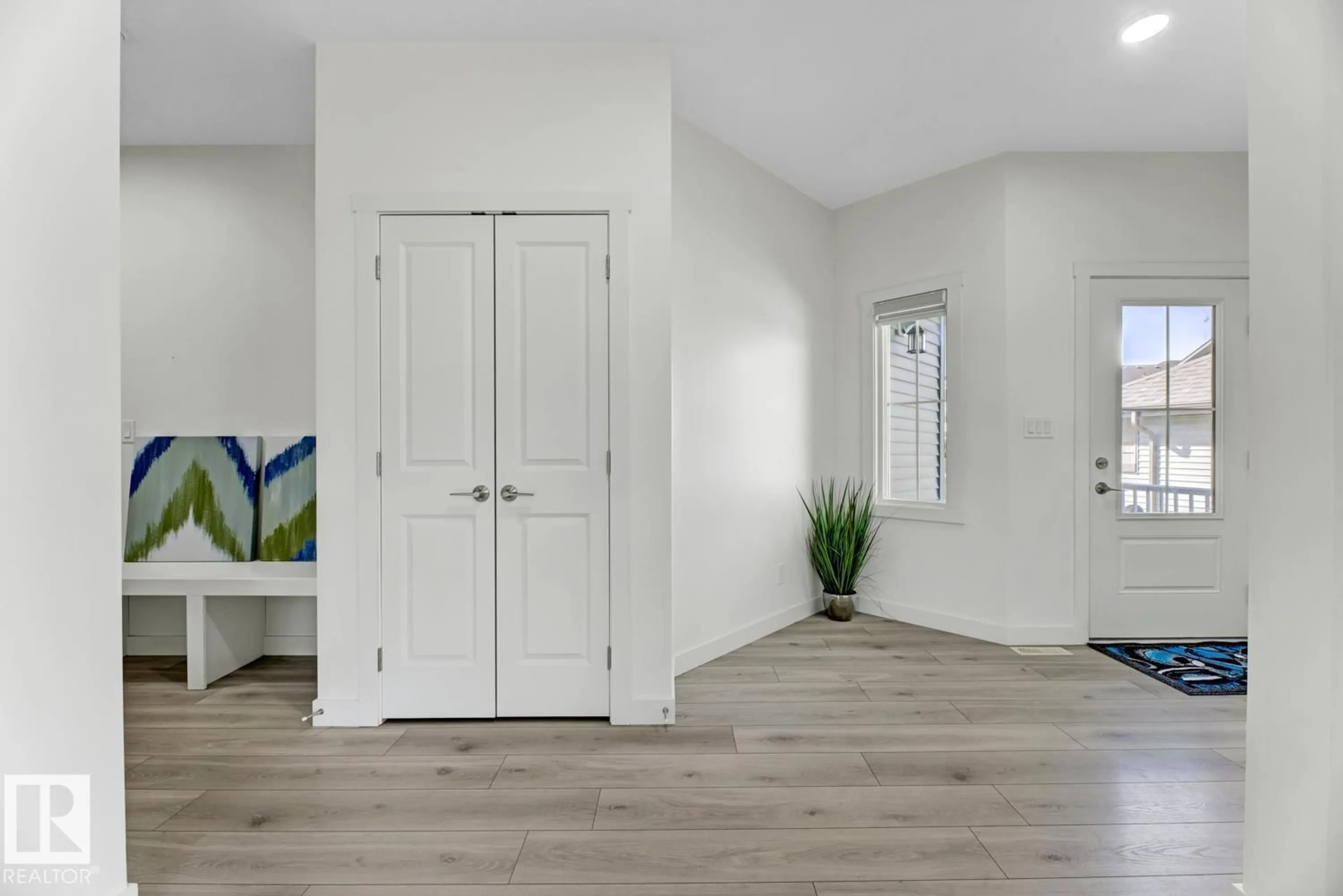513 EAGLESON WD, Edmonton, Alberta T6M0Y6
Contact us about this property
Highlights
Estimated valueThis is the price Wahi expects this property to sell for.
The calculation is powered by our Instant Home Value Estimate, which uses current market and property price trends to estimate your home’s value with a 90% accuracy rate.Not available
Price/Sqft$309/sqft
Monthly cost
Open Calculator
Description
TRIPLE CAR GARAGE ON A PIE-SHAPED LOT IN DESIRABLE EDGEMONT RAVINES! This fantastic 2207 sqft home features open an concept kitchen, dining & living room. The entrance from the triple car garage leads to a mudroom & enclosed walkthrough pantry leading directly into the kitchen for convenient unloading of groceries. Off the dining room is an oversized deck for your summer bbqs. Upstairs you have 3 bedrooms + a huge bonus room that can be easily converted to a 4th bedroom. The laundry room, a full bath & master ensuite complete the upper floor. The finished basement boasts 1 bedroom, full bath, rec room & SEPARATE SIDE ENTRANCE for possibility of future legal suite & mortgage helper! Appliances (except fridge), custom zebra blinds, partial landscaping & huge deck included. Easy access to Anthony Henday & all amenities. Canada's largest mall WEM (West Edmonton Mall) is only 12 minutes away! (id:39198)
Property Details
Interior
Features
Main level Floor
Living room
4.99 x 4.42Dining room
3.86 x 3.28Kitchen
4.08 x 3.13Exterior
Parking
Garage spaces -
Garage type -
Total parking spaces 6
Property History
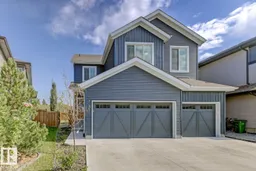 45
45
