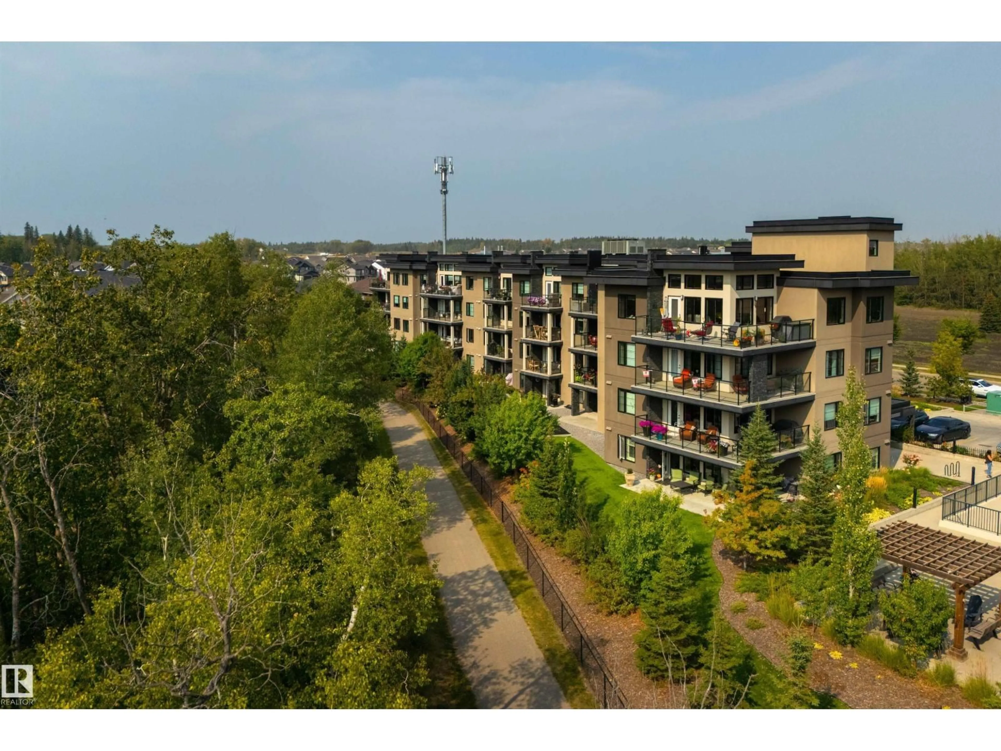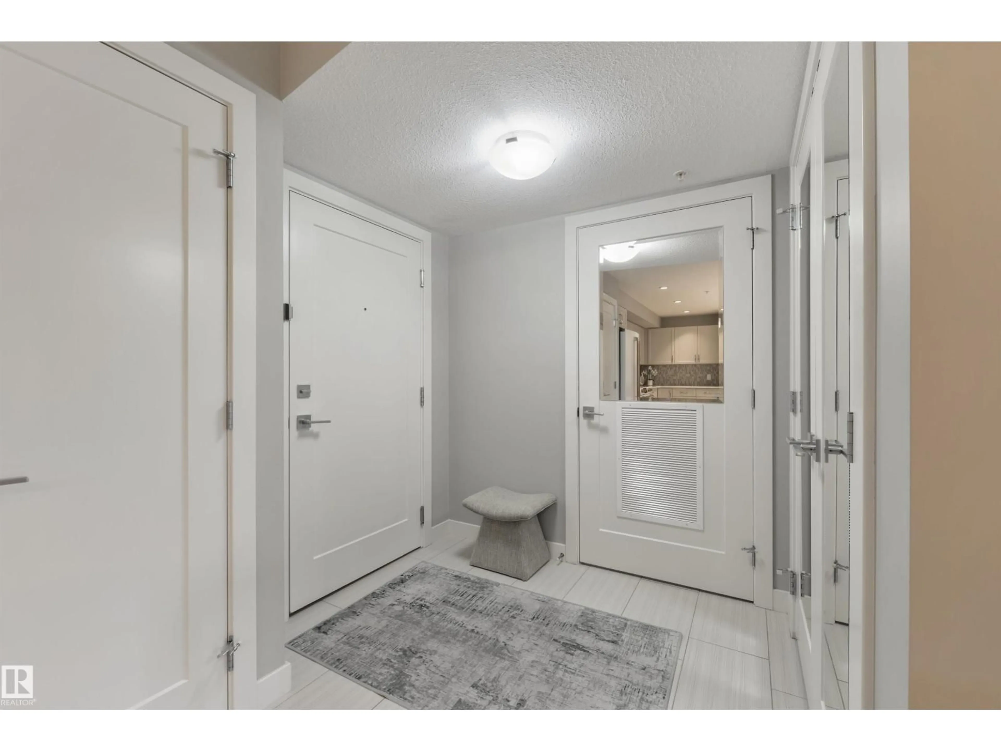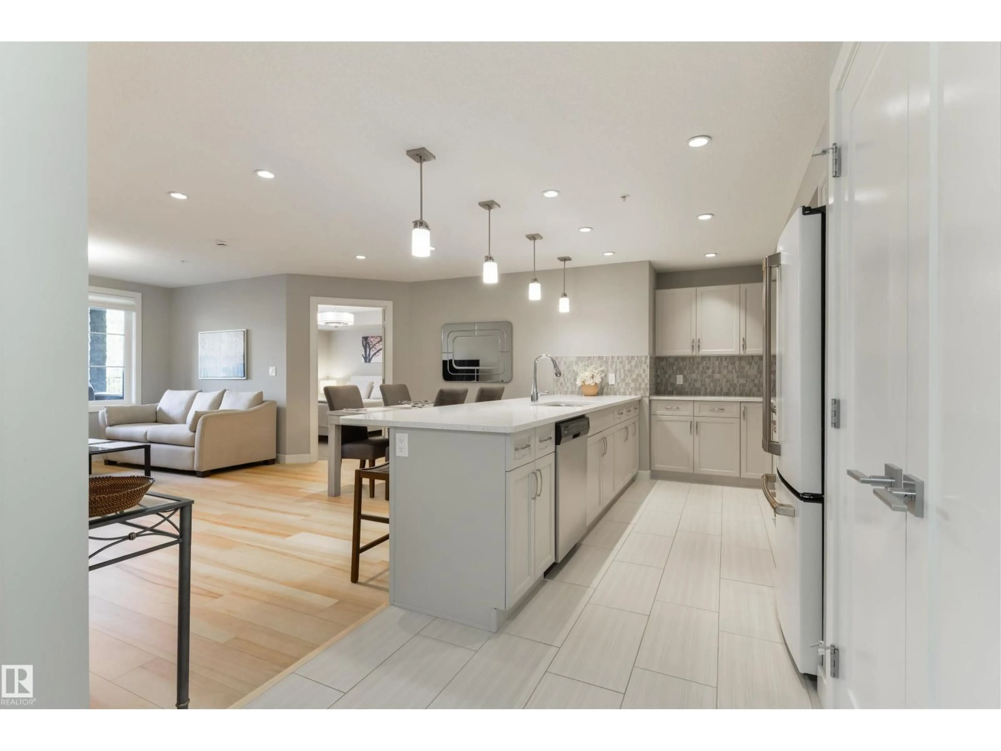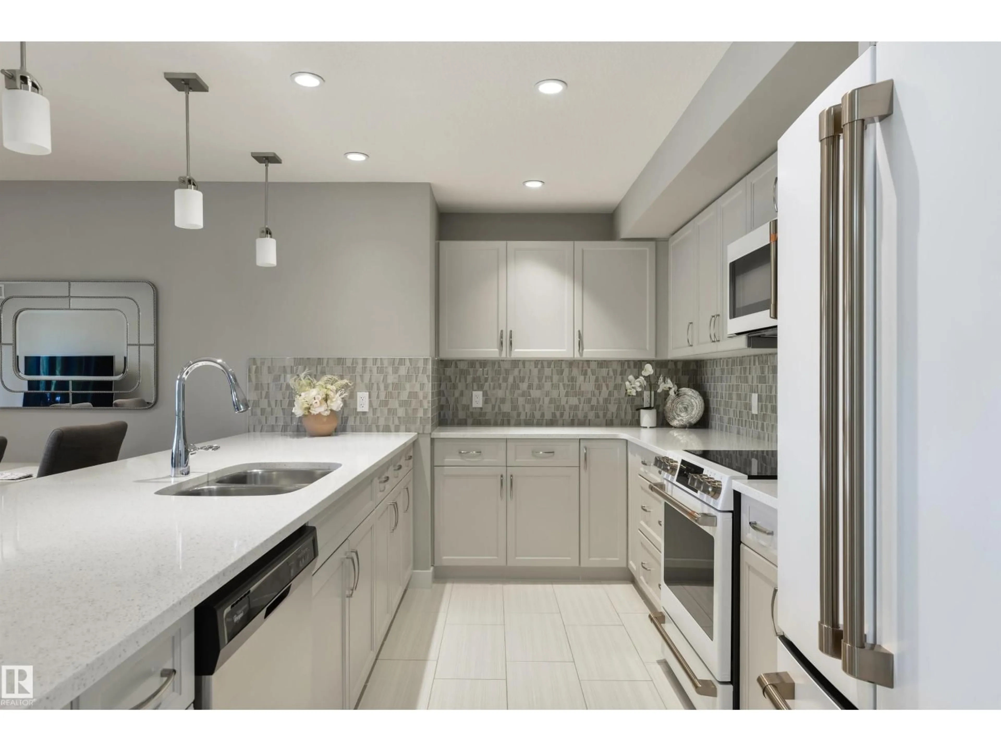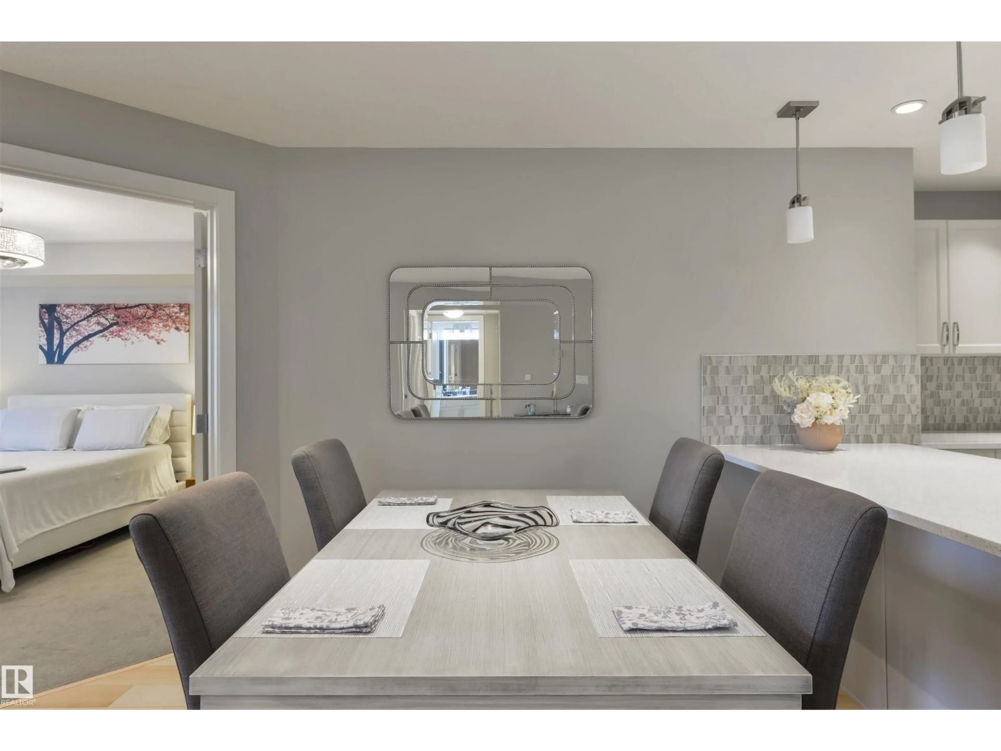5029 - 110 EDGEMONT BV, Edmonton, Alberta T6M0S8
Contact us about this property
Highlights
Estimated valueThis is the price Wahi expects this property to sell for.
The calculation is powered by our Instant Home Value Estimate, which uses current market and property price trends to estimate your home’s value with a 90% accuracy rate.Not available
Price/Sqft$350/sqft
Monthly cost
Open Calculator
Description
Welcome to The Parc at Edgemont Ravine, where this elegant two-bedroom suite blends luxury with nature. Step outside and enjoy the tranquil, tree-lined ravine trails right at your doorstep. Inside, the open-concept main floor design features new engineered hardwood floors and a chef’s kitchen outfitted with premium GE CAFE appliances, including an induction range and convection microwave. Beautiful ash cabinetry, quartz countertops, and a generous breakfast bar make both cooking and entertaining a pleasure. The spacious primary bedroom offers a walk-through closet and a stylish 3-piece ensuite. The second bedroom doubles perfectly as a home office. Convenience continues with two underground parking stalls (one titled, one oversized), plus two titled storage cages and two additional titled storage rooms—a rare find! Stay comfortable year-round with in-suite fan coil heating and cooling. Nearby shopping plazas offer everything from dining to wellness services & shopping needs. (id:39198)
Property Details
Interior
Features
Main level Floor
Living room
3.2 x 3.65Dining room
2.93 x 4.75Kitchen
2.83 x 5.4Primary Bedroom
3.63 x 4.1Exterior
Parking
Garage spaces -
Garage type -
Total parking spaces 2
Condo Details
Inclusions
Property History
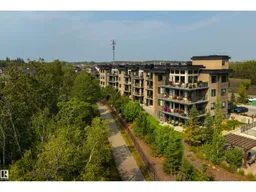 51
51
