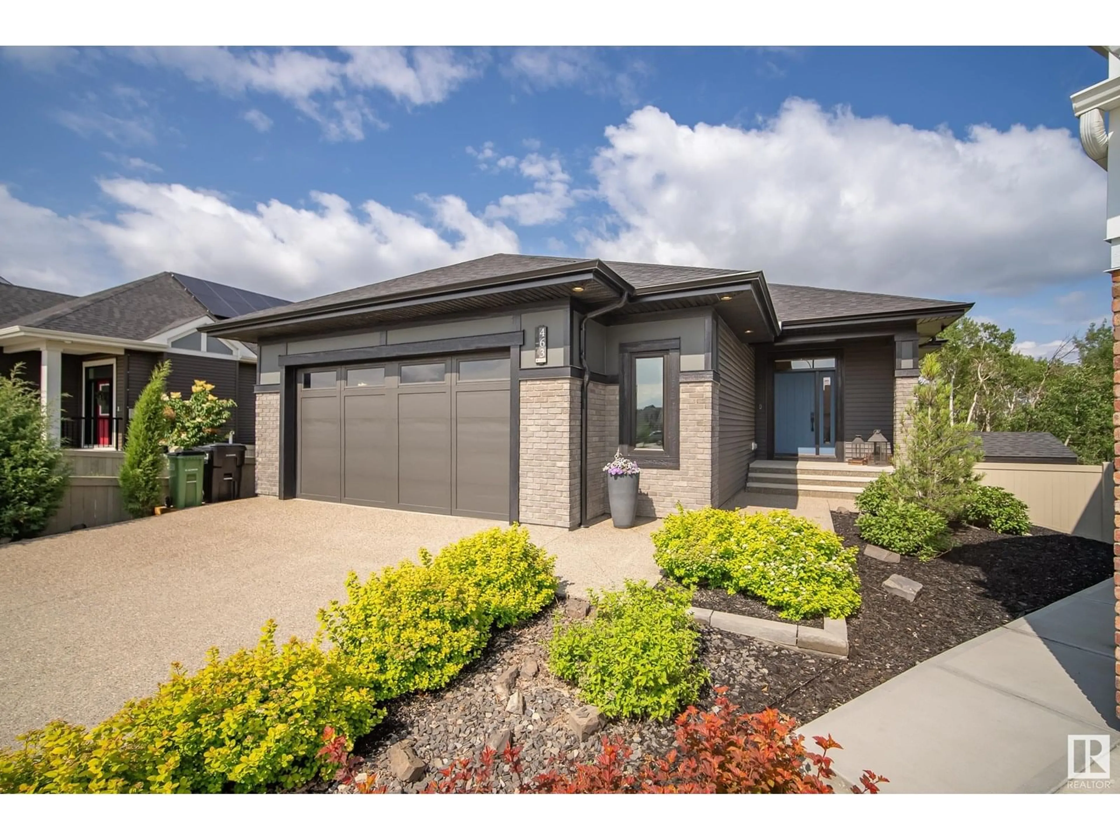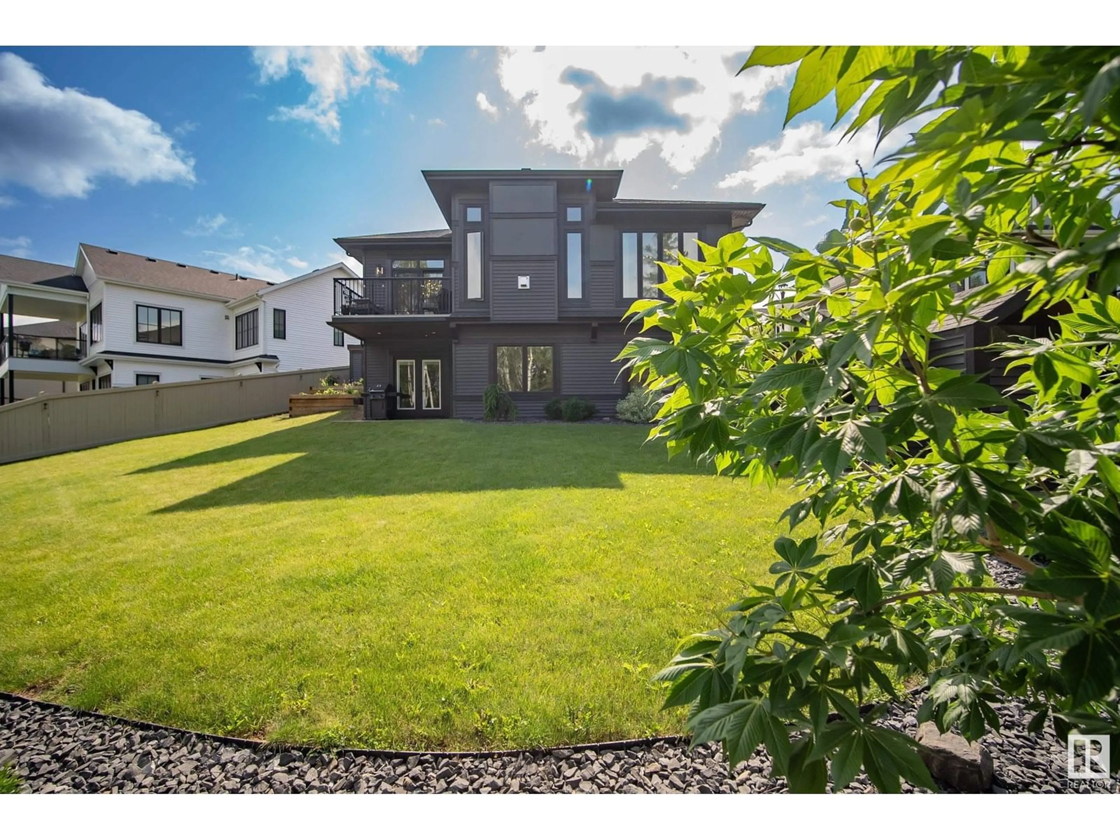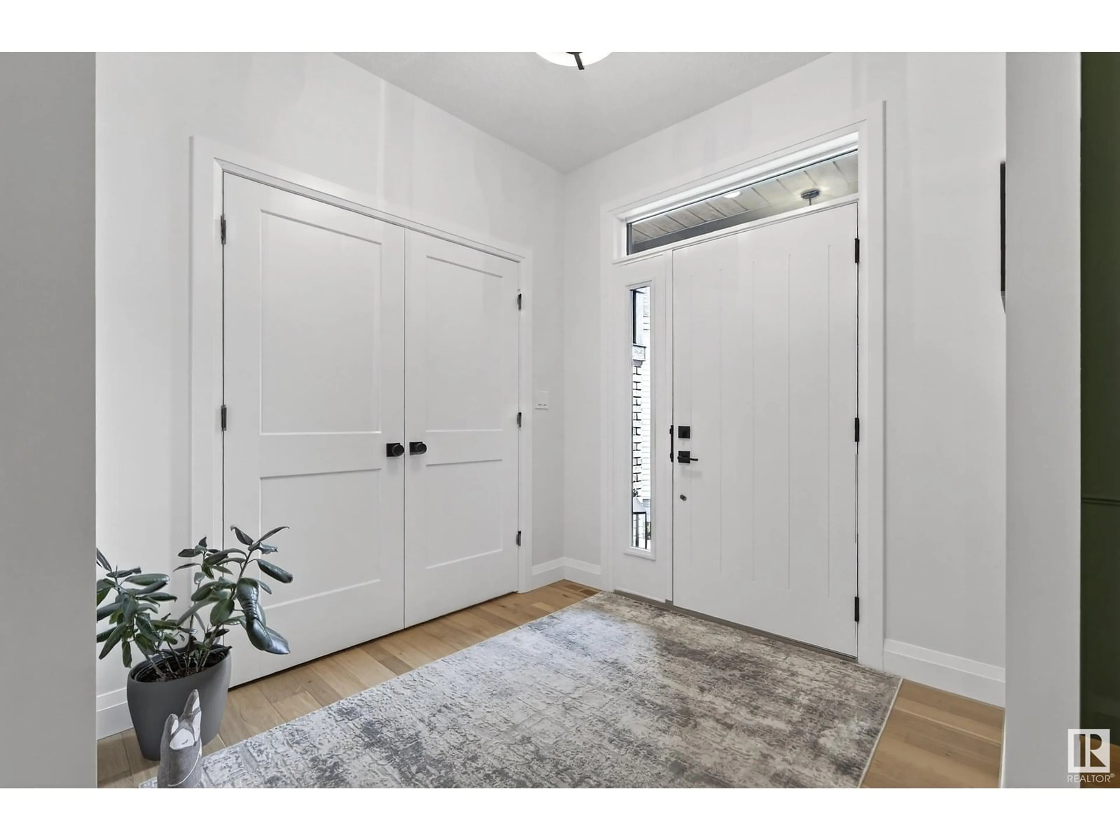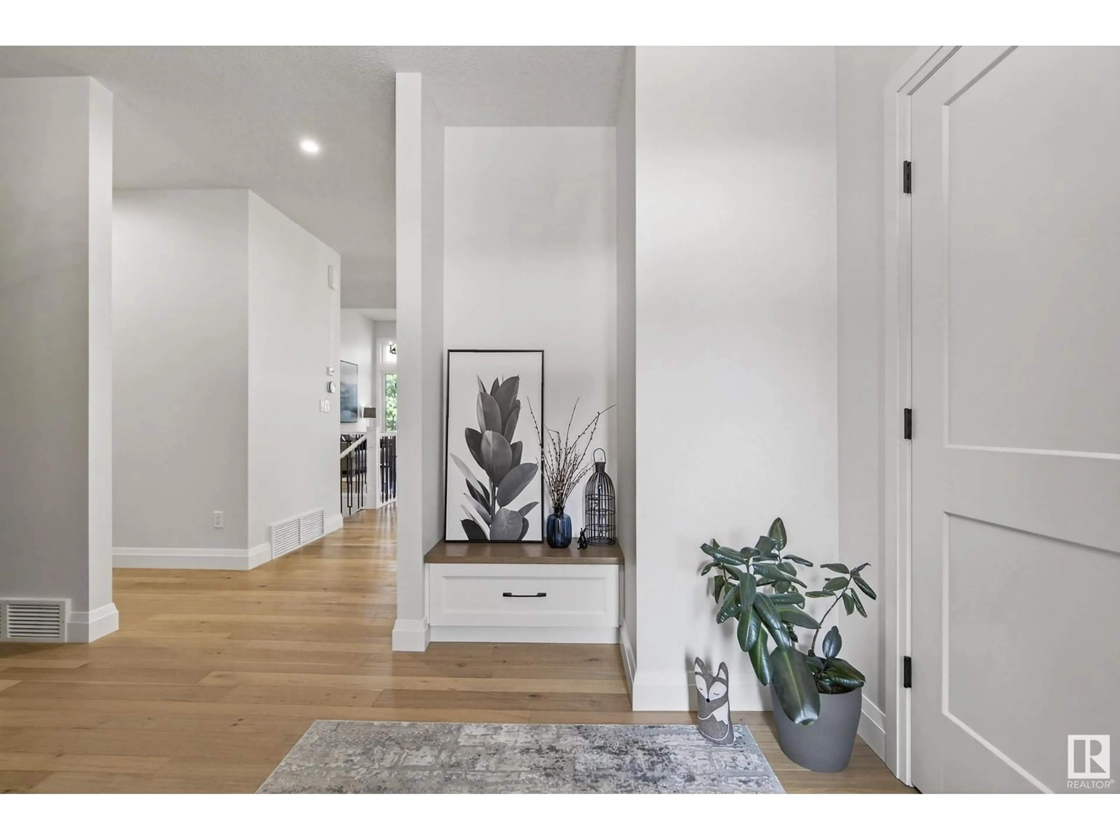463 EDGEMONT RD, Edmonton, Alberta T6M0Y7
Contact us about this property
Highlights
Estimated valueThis is the price Wahi expects this property to sell for.
The calculation is powered by our Instant Home Value Estimate, which uses current market and property price trends to estimate your home’s value with a 90% accuracy rate.Not available
Price/Sqft$628/sqft
Monthly cost
Open Calculator
Description
Live the ravine life in this stunning custom walkout bungalow, nestled on a quiet cul-de-sac in Edgemont. Backing onto a scenic trail and protected ravine, this home sits on an oversized pie lot designed for privacy and tranquility. Inside, enjoy 9ft ceilings, warm engineered hardwood, and a chef’s kitchen with walk-in pantry for your coffee station and beverage fridge. The open-concept design flows to a patio with sweeping ravine views. The primary suite is pure retreat with a spa-inspired ensuite, that includes an extended vanity with makeup station, 6ft stand alone soaker tub featuring a stunning crystal chandelier, and tiled walk in shower. The custom closet also includes integrated laundry for function & ease. The walkout basement is made for entertaining—featuring a wet bar, wine room, gym, guest room, and luxe bath with shower and heated floors. Also equipped with SMART systems, high efficiency ratings, triple-pane windows, EV-ready heated garage, and two matching sheds complete the package. (id:39198)
Property Details
Interior
Features
Main level Floor
Living room
17'7" x 12'6"Dining room
9'8" x 11'4"Den
9'2" x 8'8"Primary Bedroom
13'10 x 12'6"Exterior
Parking
Garage spaces -
Garage type -
Total parking spaces 4
Property History
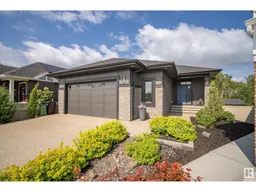 74
74
