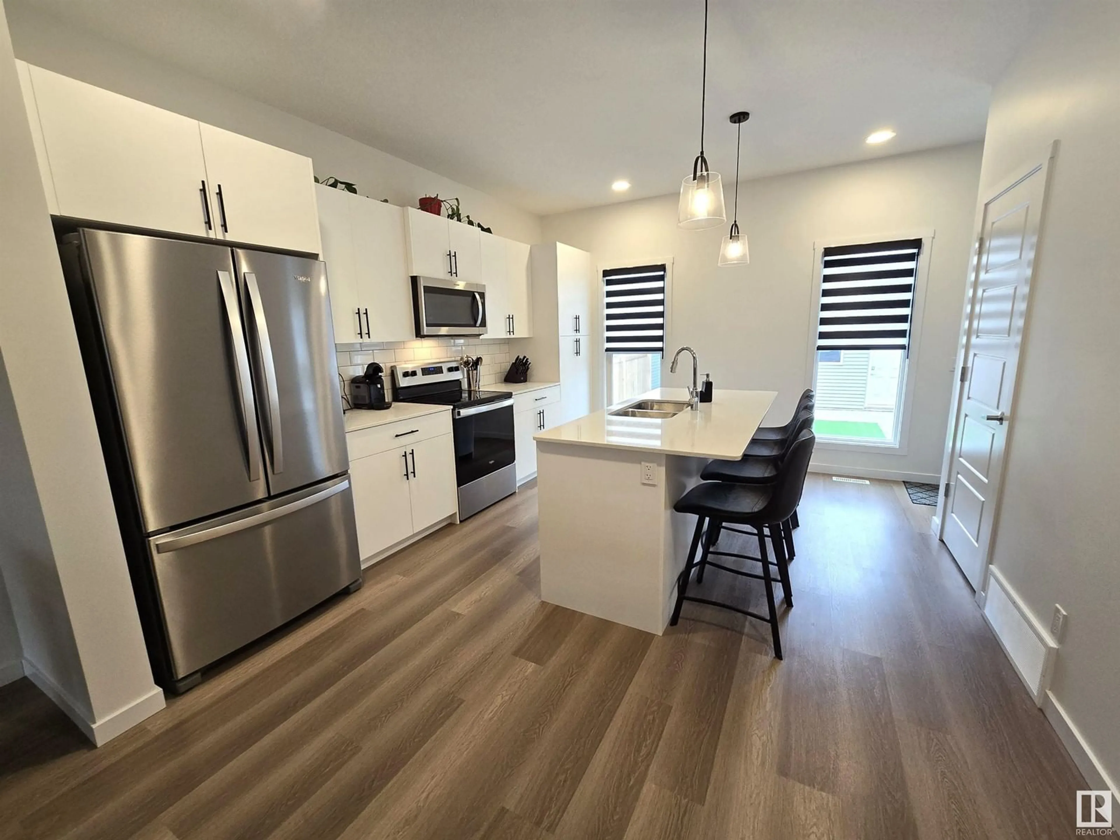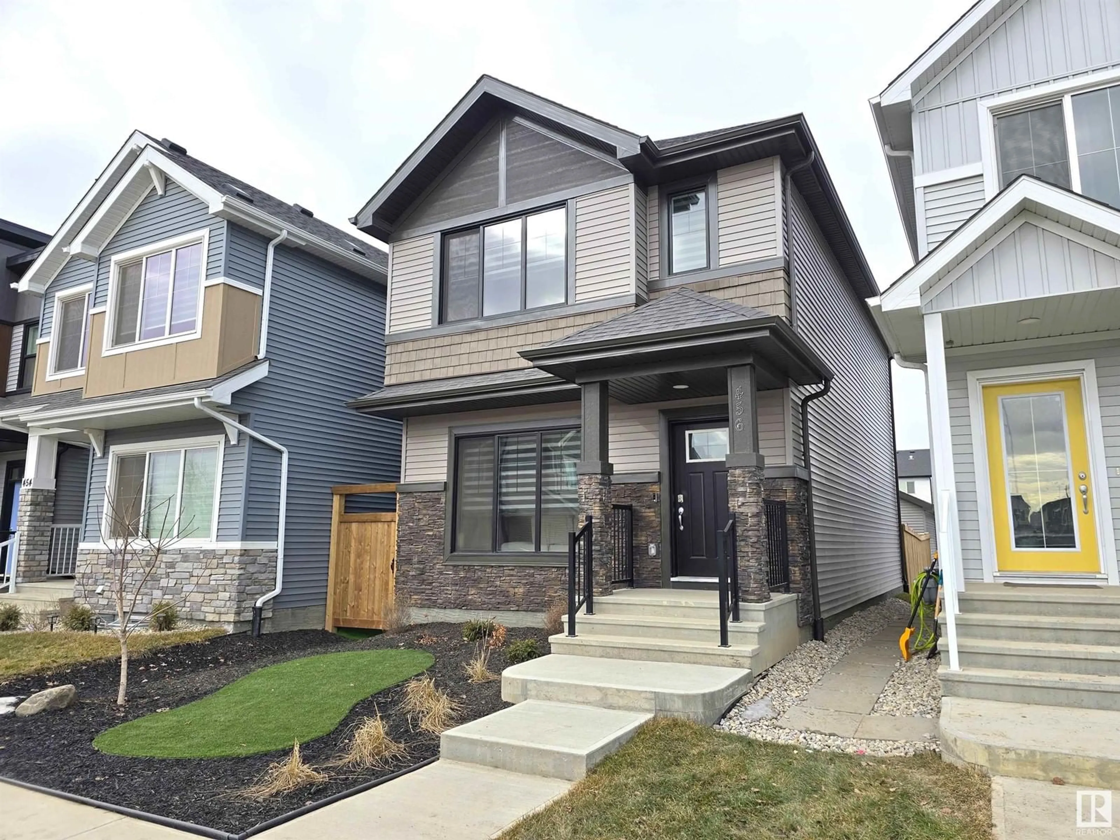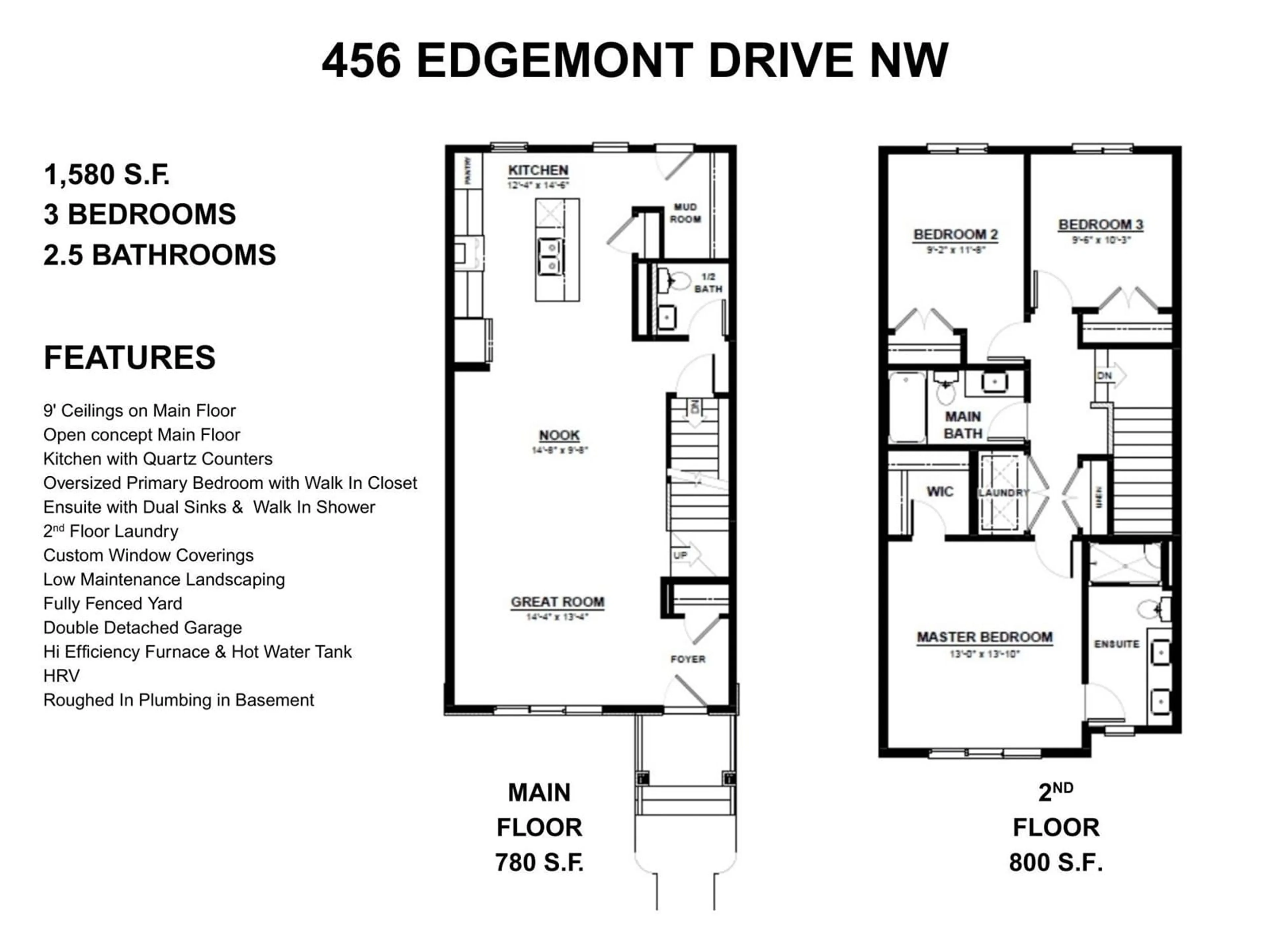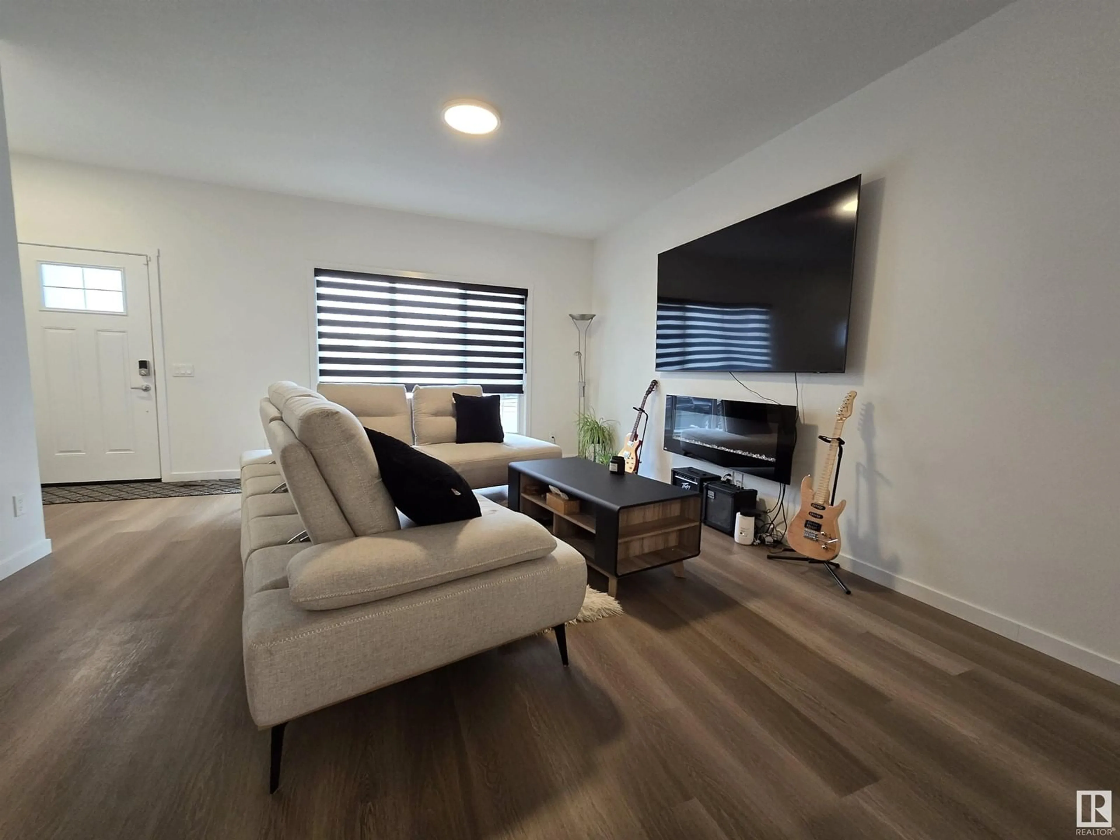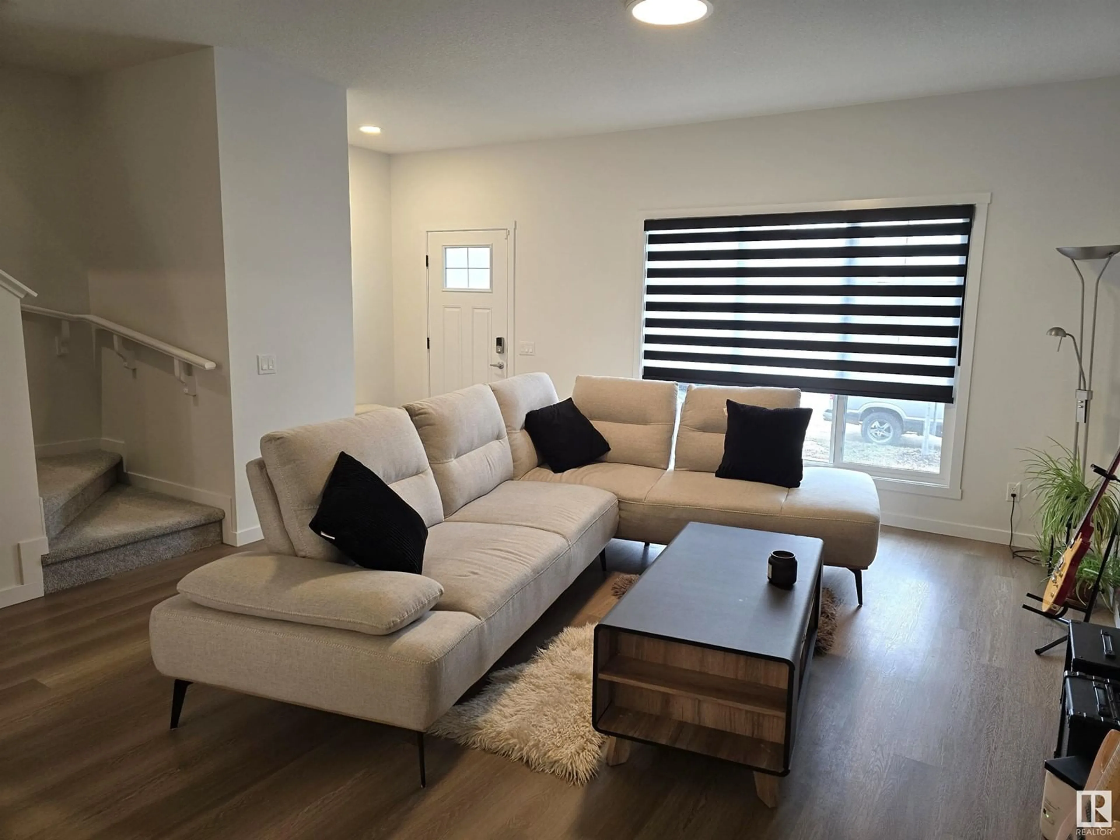456 EDGEMONT DR, Edmonton, Alberta T6M1S1
Contact us about this property
Highlights
Estimated ValueThis is the price Wahi expects this property to sell for.
The calculation is powered by our Instant Home Value Estimate, which uses current market and property price trends to estimate your home’s value with a 90% accuracy rate.Not available
Price/Sqft$316/sqft
Est. Mortgage$2,147/mo
Tax Amount ()-
Days On Market16 days
Description
Better Than New! This stunning home blends modern elegance with thoughtful design. The bright, open concept main floor features large windows, a spacious living room with sleek electric fireplace, flowing into the dining area — perfect for entertaining. The airy white kitchen boasts quartz countertops, a chic tile backsplash, built-in pantry, & generous island with bar seating. A stylish powder room & mudroom complete this level. Upstairs, the primary suite offers serene Wedgewood Ravine views, a spa-like ensuite with dual sinks & walk-in shower, plus walk-in closet. Two additional bedrooms, a 4 pc bath, & laundry round out the upper floor. Outside, the beautifully landscaped fenced yard is a private oasis with dual slate patios, artificial grass, & a low-maintenance landscaping ideal for entertaining or relaxing. Additional features include a double detached garage, & custom blinds. Close to parks, schools, walking trails, shopping, & more. Minutes to the Henday & Whitemud. New K-9 school opening 2027! (id:39198)
Property Details
Interior
Features
Main level Floor
Living room
4.36 x 4.06Dining room
4.47 x 2.94Kitchen
4.41 x 3.75Exterior
Parking
Garage spaces -
Garage type -
Total parking spaces 2
Property History
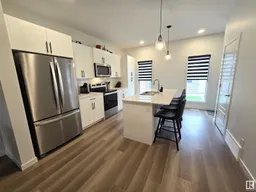 45
45
