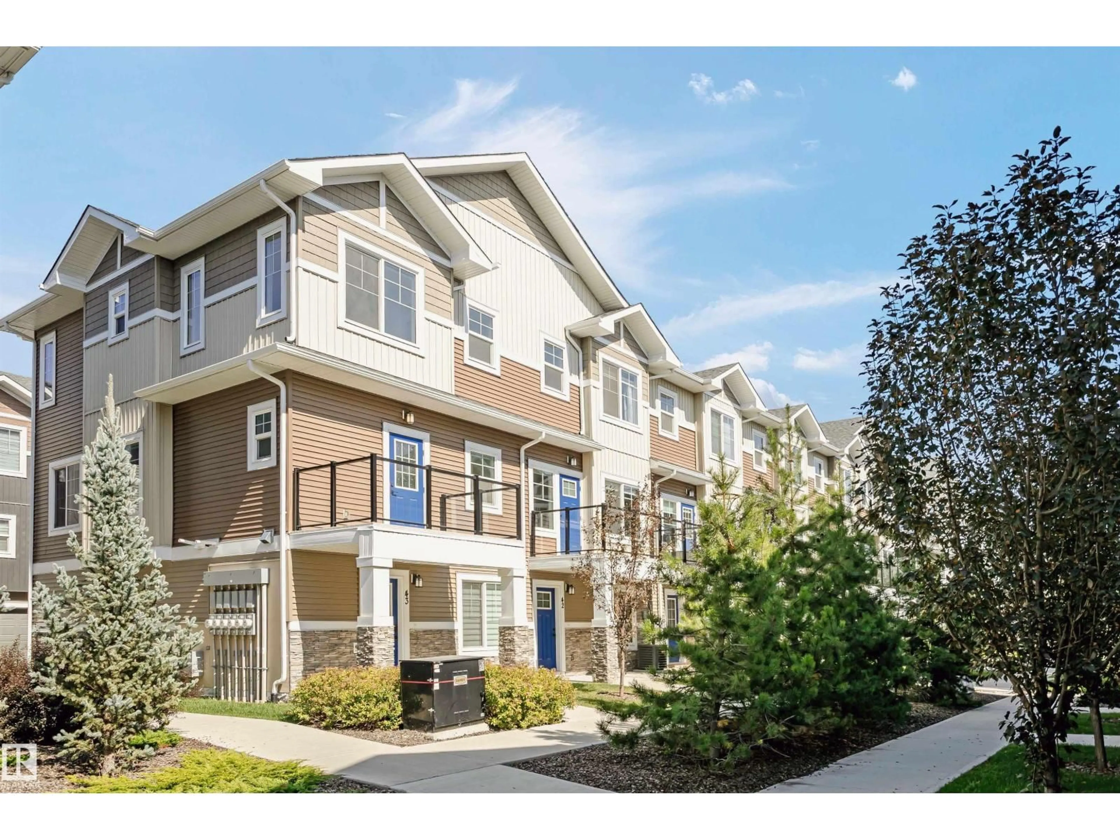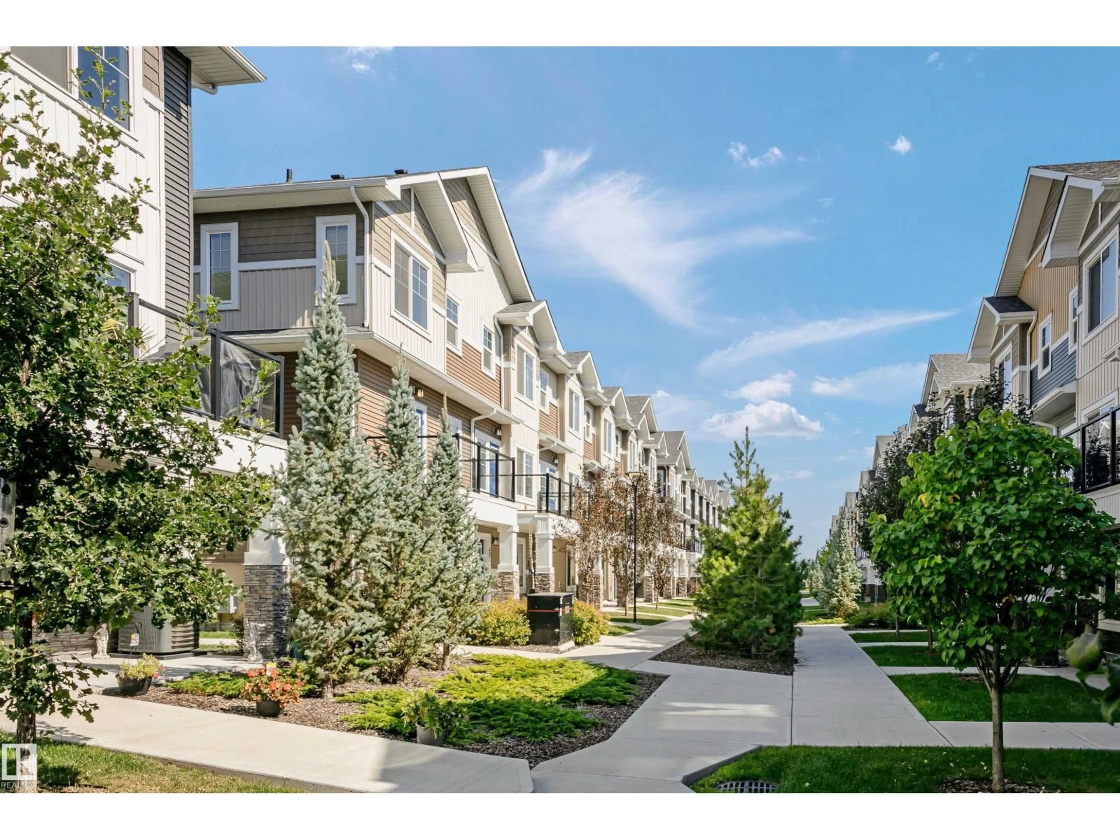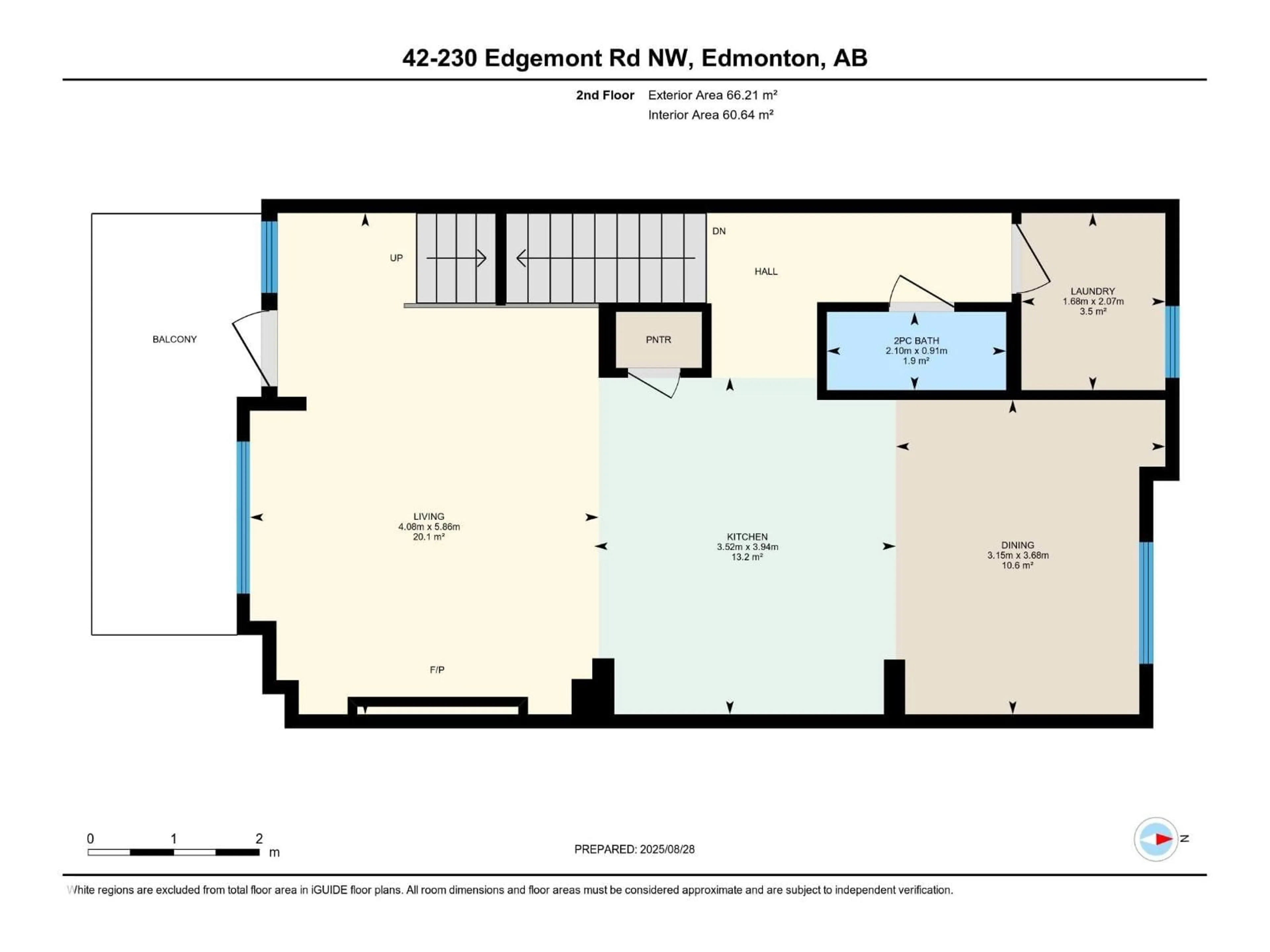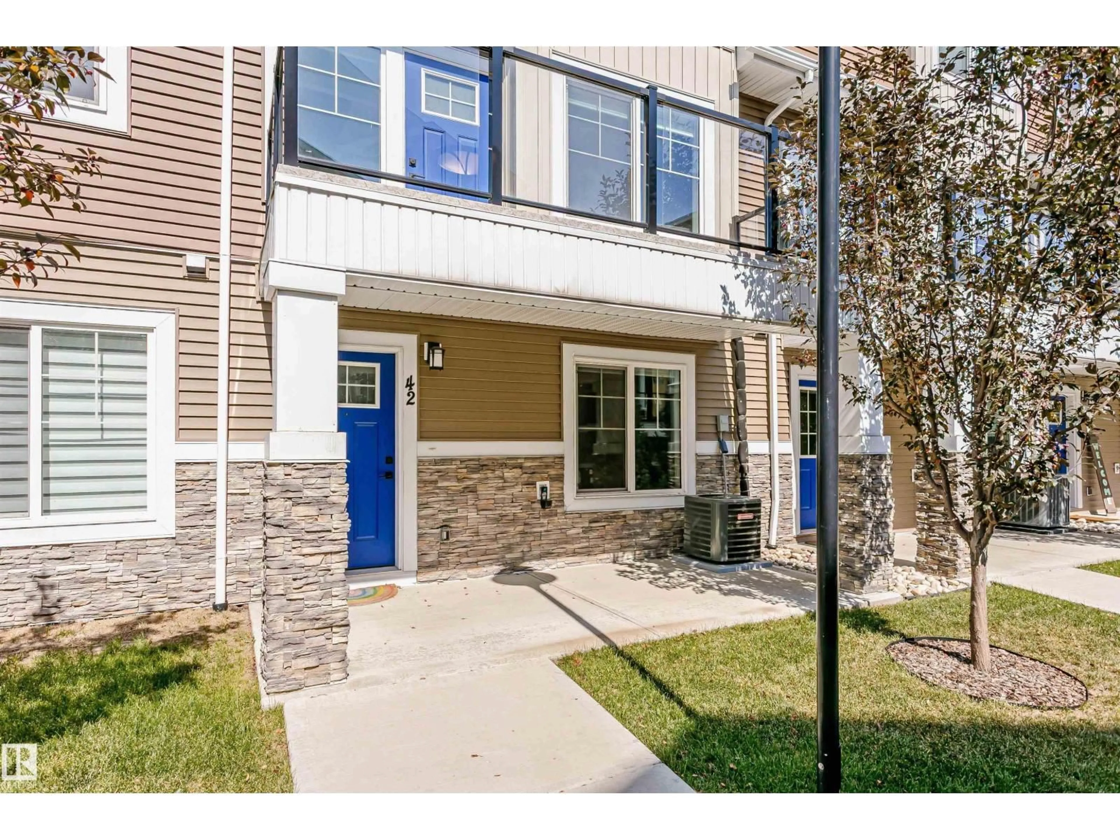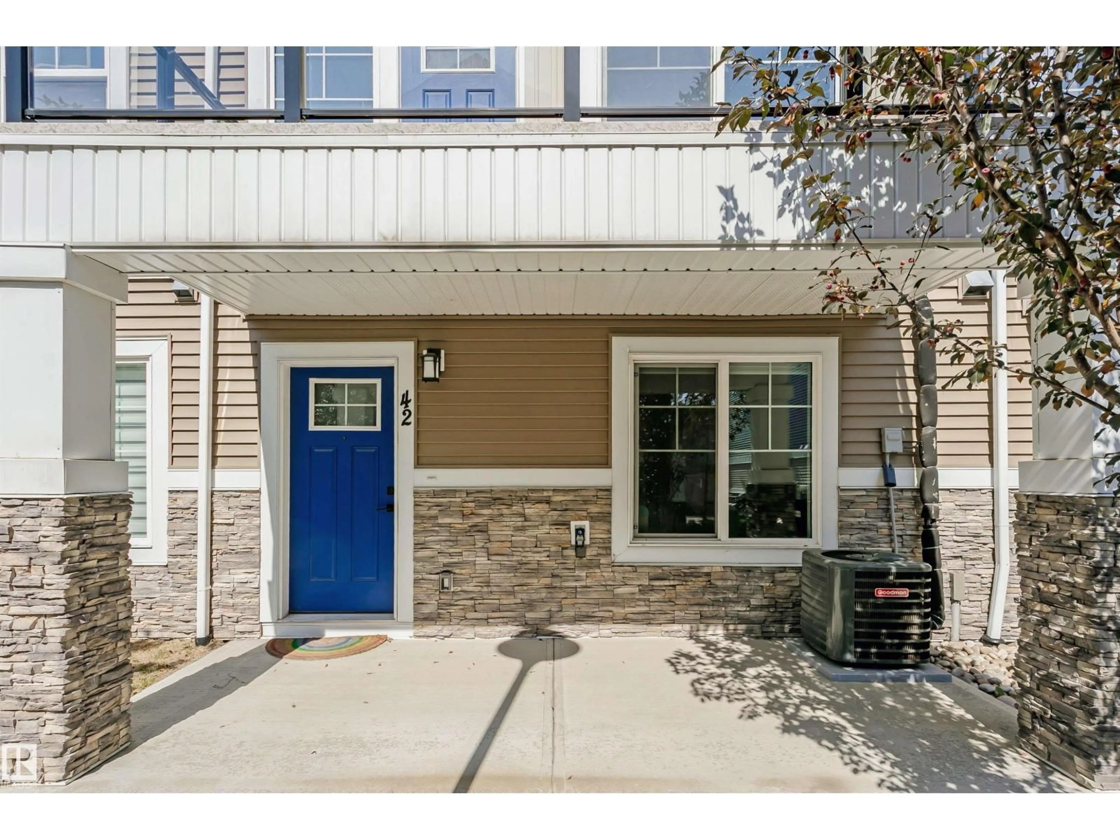#42 - 230 EDGEMONT RD, Edmonton, Alberta T6M0Y8
Contact us about this property
Highlights
Estimated valueThis is the price Wahi expects this property to sell for.
The calculation is powered by our Instant Home Value Estimate, which uses current market and property price trends to estimate your home’s value with a 90% accuracy rate.Not available
Price/Sqft$235/sqft
Monthly cost
Open Calculator
Description
Edgemont Townhomes! Meticulously maintained and presenting as brand new, this executive 2-bedroom, 2.5-bath townhome offers 1,700 sq. ft. of modern luxury living. Built in 2019, it features a dual primary suite design, each with a private ensuite and walk-in closet—perfect for families, guests, or shared living. The open-concept main floor is designed for both style and function, showcasing 9 ft. ceilings, a sleek wall-mounted electric fireplace, and an impressive kitchen with quartz island, upgraded cabinetry, dining room built-ins, and premium appliances including a gas range and Bosch dishwasher. Additional highlights include luxury vinyl plank flooring, upgraded light fixtures, and access to a sunny deck. Upstairs, a built-in office niche separates the two primary suites, offering the perfect space for work or study. Comfort continues with air conditioning, a double attached garage, and low condo fees of just $265/month. In vibrant Edgemont, steps to shopping, schools, parks, trails & Anthony Henday. (id:39198)
Property Details
Interior
Features
Main level Floor
Living room
4.08 x 5.86Dining room
3.15 x 3.68Kitchen
3.52 x 3.94Laundry room
2.07 x 1.68Exterior
Parking
Garage spaces -
Garage type -
Total parking spaces 2
Condo Details
Amenities
Ceiling - 9ft
Inclusions
Property History
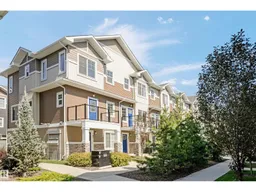 61
61
