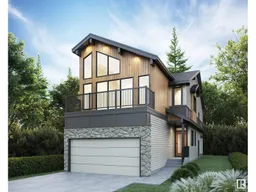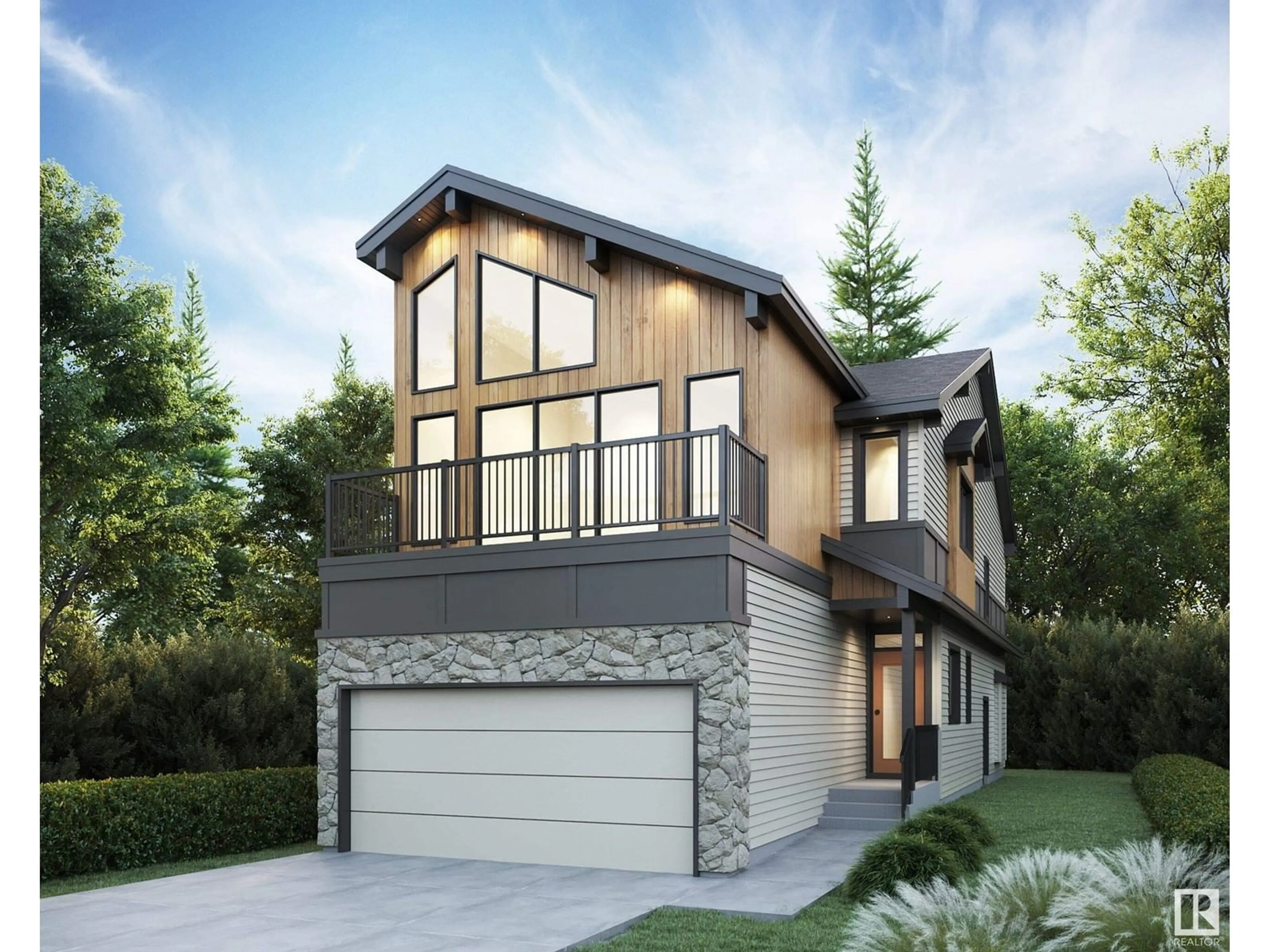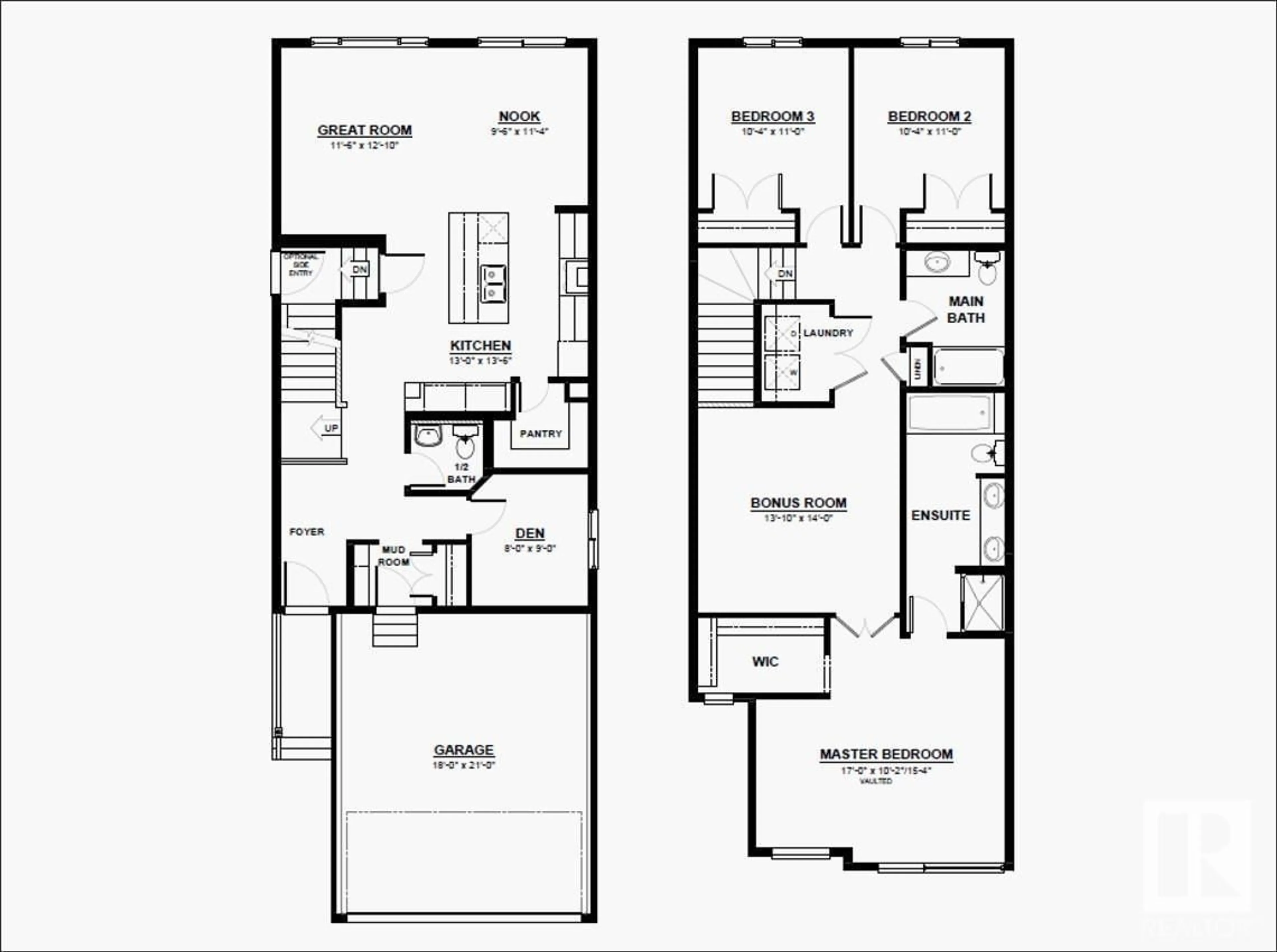3808 ERLANGER DR, Edmonton, Alberta T6M1R8
Contact us about this property
Highlights
Estimated ValueThis is the price Wahi expects this property to sell for.
The calculation is powered by our Instant Home Value Estimate, which uses current market and property price trends to estimate your home’s value with a 90% accuracy rate.Not available
Price/Sqft$358/sqft
Est. Mortgage$3,157/mo
Tax Amount ()-
Days On Market117 days
Description
Introducing the epitome of modern luxury living in the highly coveted Edgemont neighborhood, behold this architectural masterpiece exudes elegance and sophistication at every turn. Step inside this stunning residence to discover a thoughtfully designed layout that seamlessly blends functionality with style. The second-floor laundry offers convenience while quartz countertops throughout add a touch of opulence to every corner. Prepare to be captivated by the massive chef kitchen featuring top-of-the-line built-in appliances, perfect for culinary enthusiasts and entertainers alike. A main floor den provides an ideal space for work or relaxation, while an upstairs bonus room adds versatility to suit your lifestyle needs. Retreat into pure bliss within the spa-like ensuite, where tranquility awaits amidst vaulted ceilings in the primary bedroom. Downstairs you have a 2 bedroom legal suite income helper. Nestled in a prime location with easy Henday access. (id:39198)
Property Details
Interior
Features
Basement Floor
Second Kitchen
Property History
 2
2


