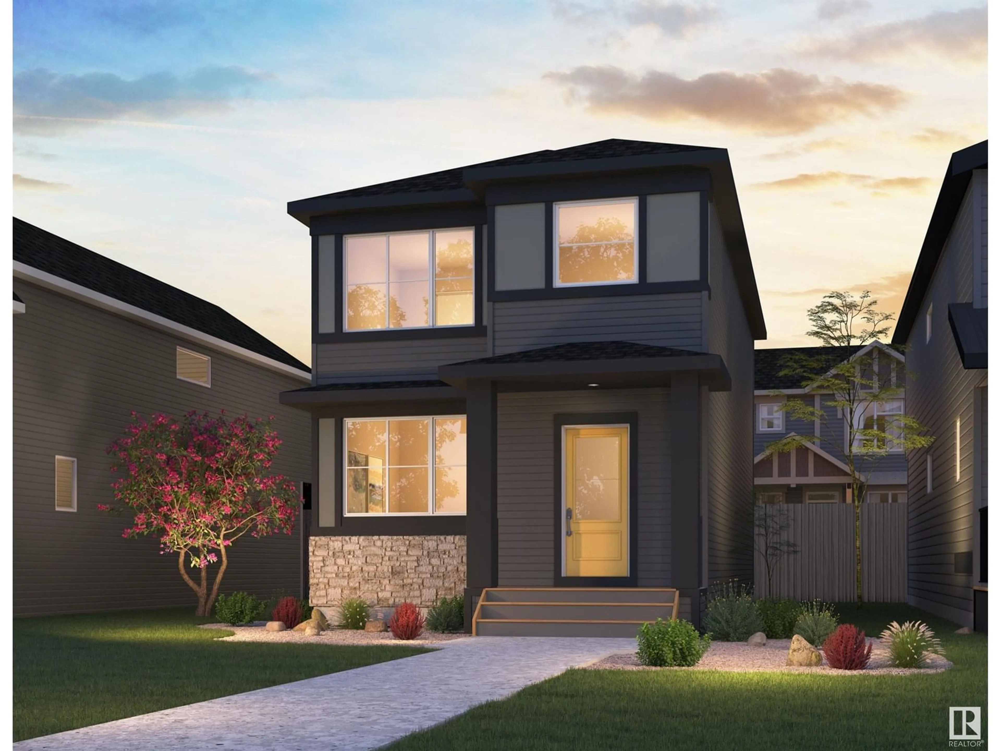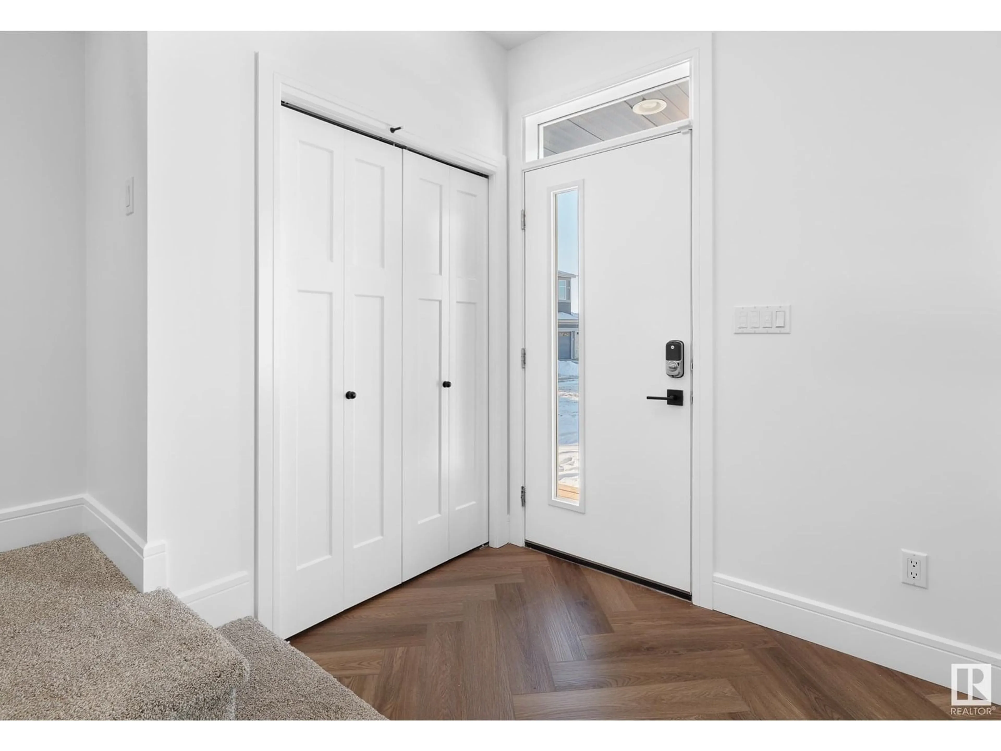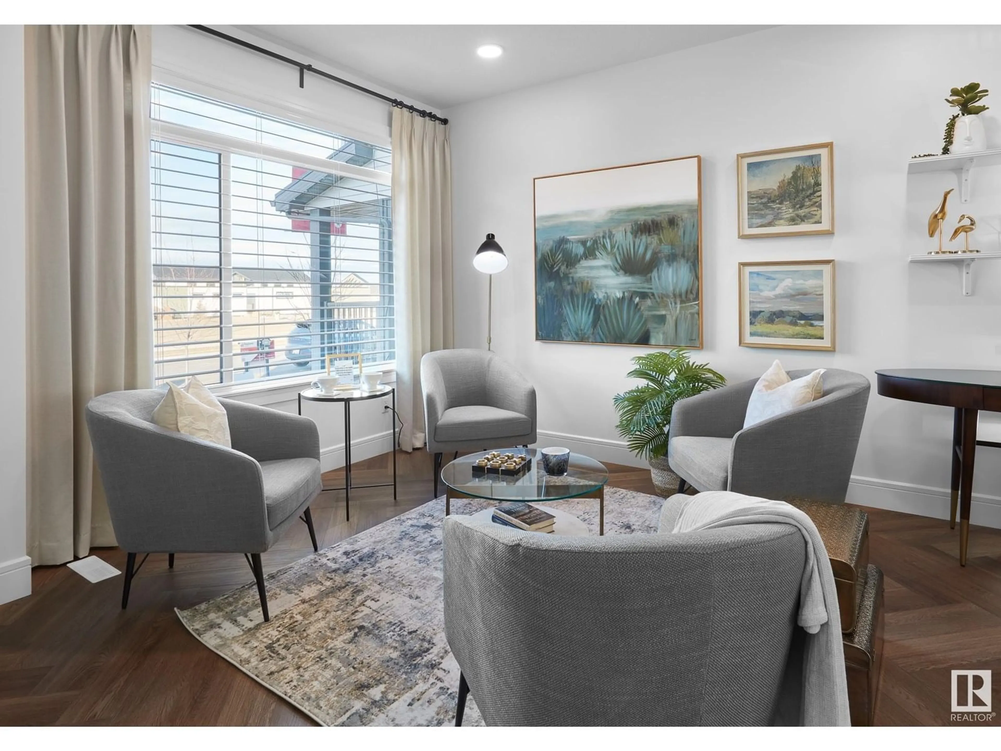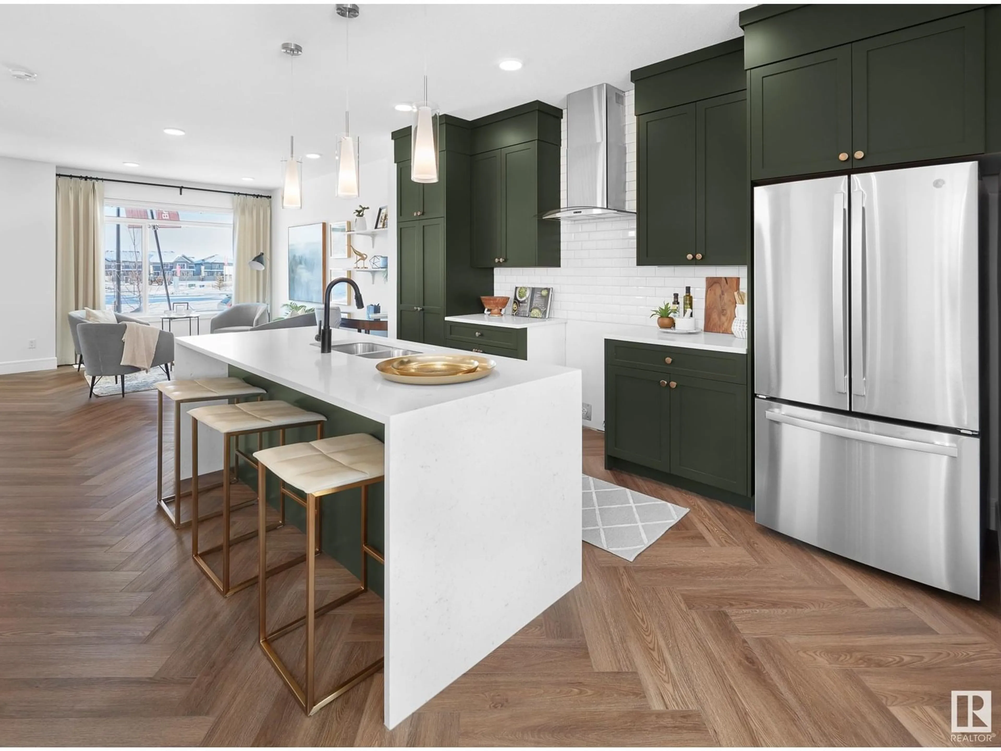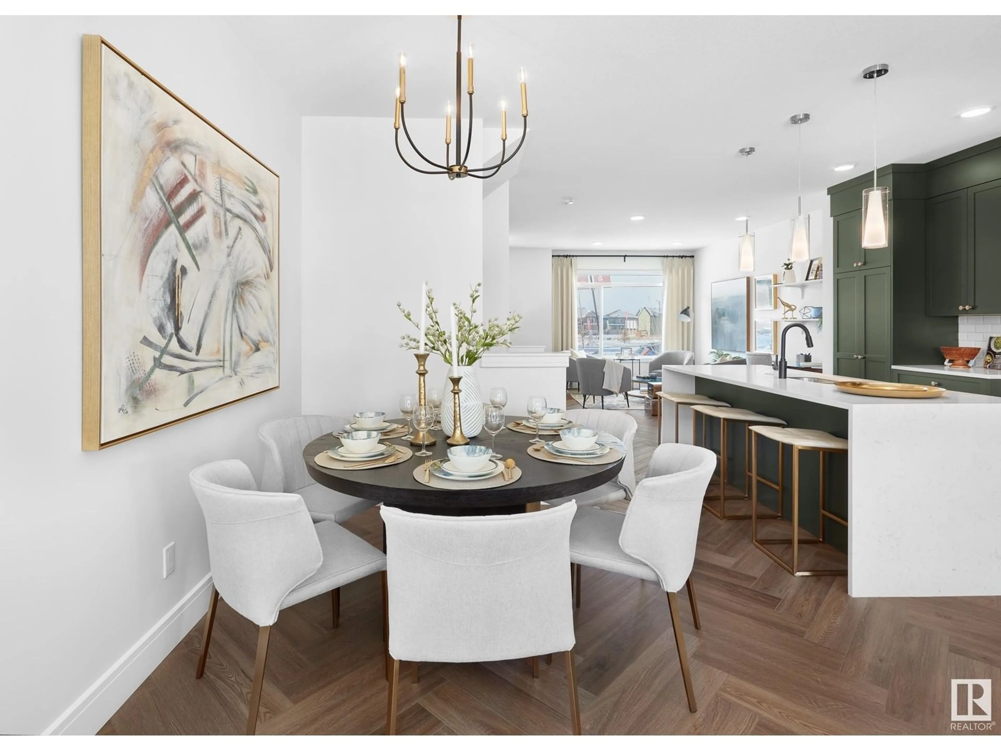3755 ERLANGER DR, Edmonton, Alberta T6M1R9
Contact us about this property
Highlights
Estimated valueThis is the price Wahi expects this property to sell for.
The calculation is powered by our Instant Home Value Estimate, which uses current market and property price trends to estimate your home’s value with a 90% accuracy rate.Not available
Price/Sqft$298/sqft
Monthly cost
Open Calculator
Description
Welcome to The Asher, a BRAND NEW laned home in the highly desirable Edgemont community ready for IMMEDIATE Possession. Perfectly positioned near Wedgewood Ravine enjoy scenic walking trails, nearby commercial businesses and walking distance to a future K-9 Public school. With quick access to Anthony Henday and Whitemud Drive, commuting is a breeze. This thoughtfully designed 4-bedroom, 3-bath home blends style and functionality with a main floor bedroom, upstairs BONUS ROOM and an open concept layout ideal for modern living. The designer kitchen offers BUILT IN microwave, full height cabinets, chimney style hoodfan and high end finishes throughout. An enclosed separate entrance offers future legal suite potential. Upstairs, you’ll find convenient access to the laundry room and the primary suite that includes a dual vanity and a spacious walk in closet. Until the end of July this home comes with FREE DETACHED GARAGE! (Disclaimer: photos in listing are of showhome, actual photos may vary). (id:39198)
Property Details
Interior
Features
Main level Floor
Living room
Dining room
Kitchen
Bedroom 4
Property History
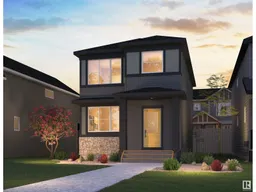 16
16
