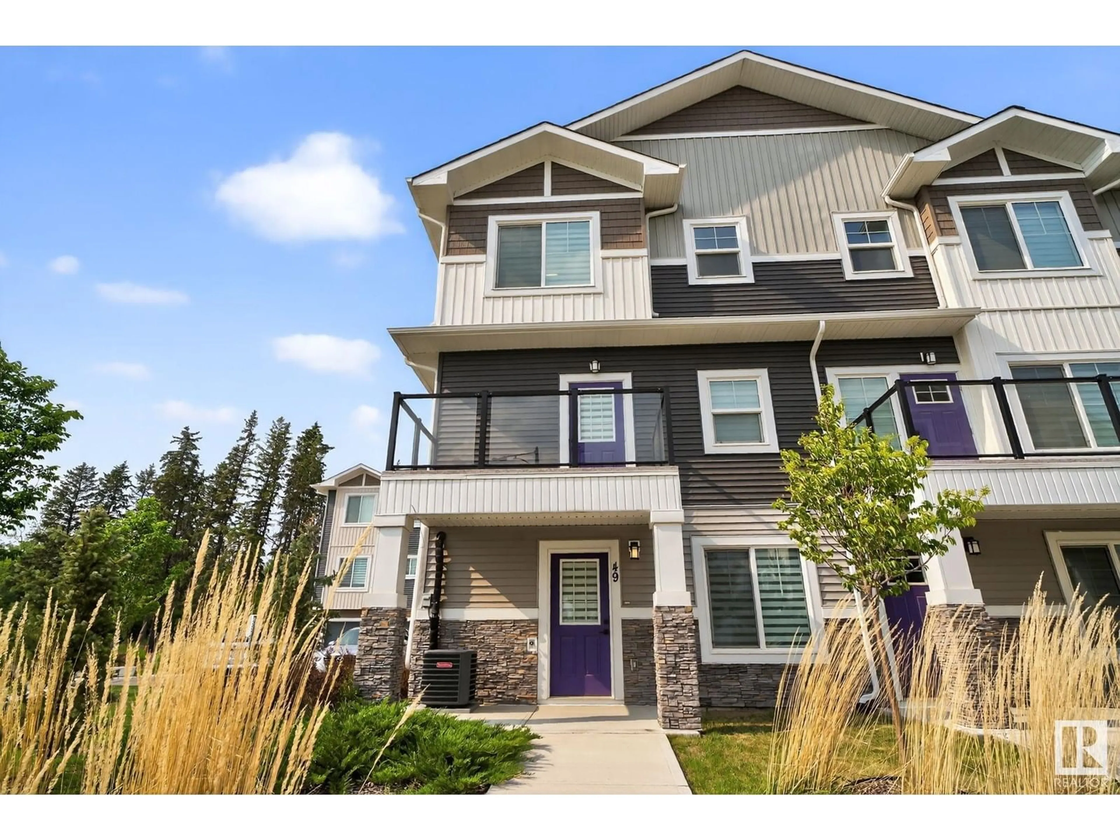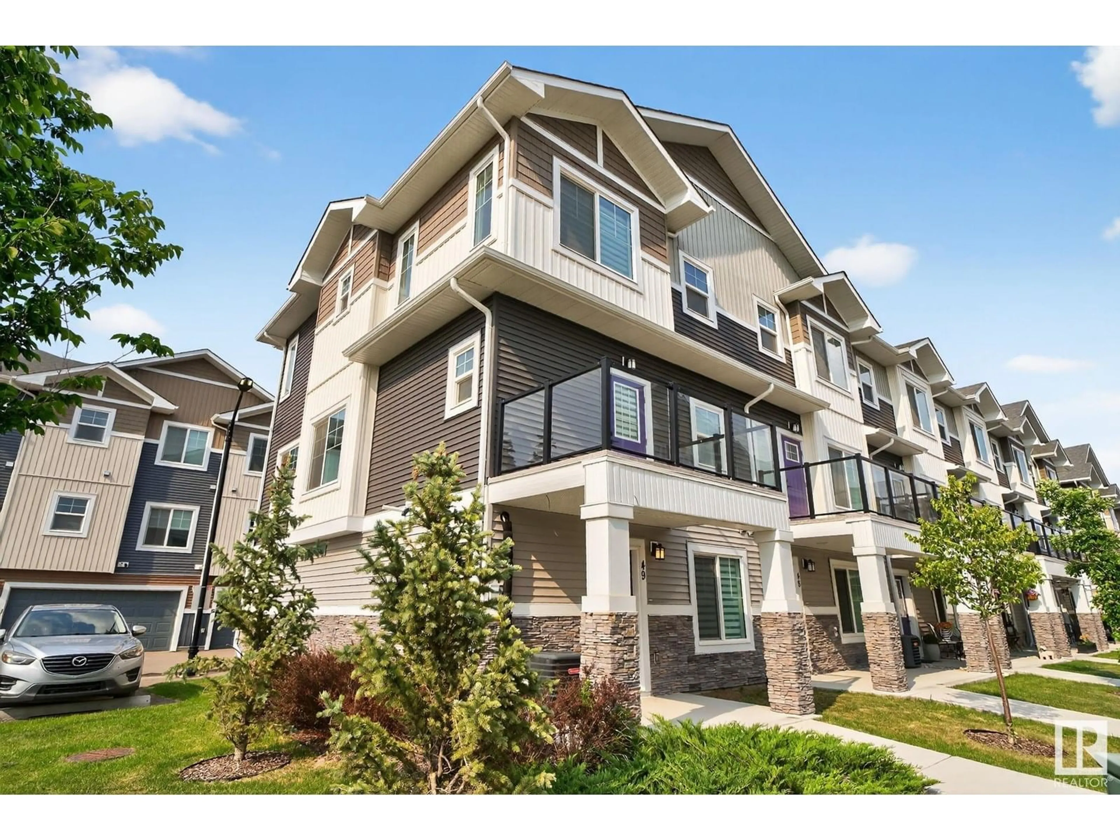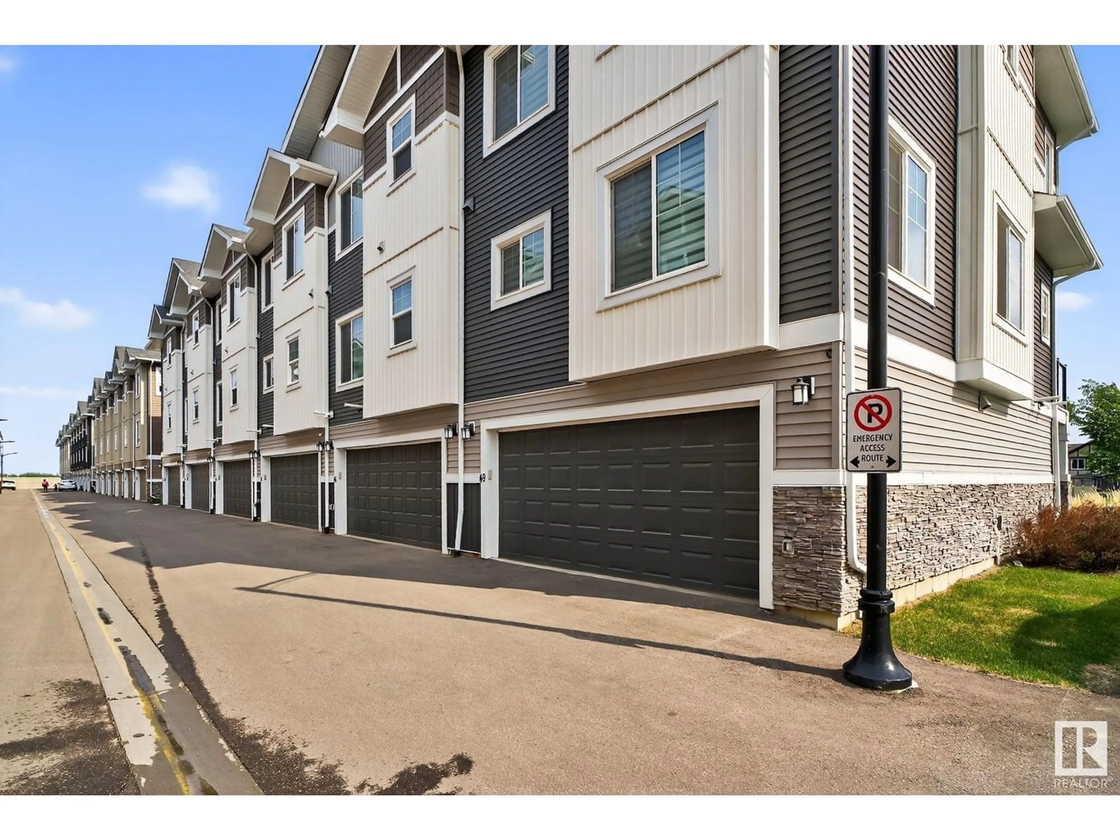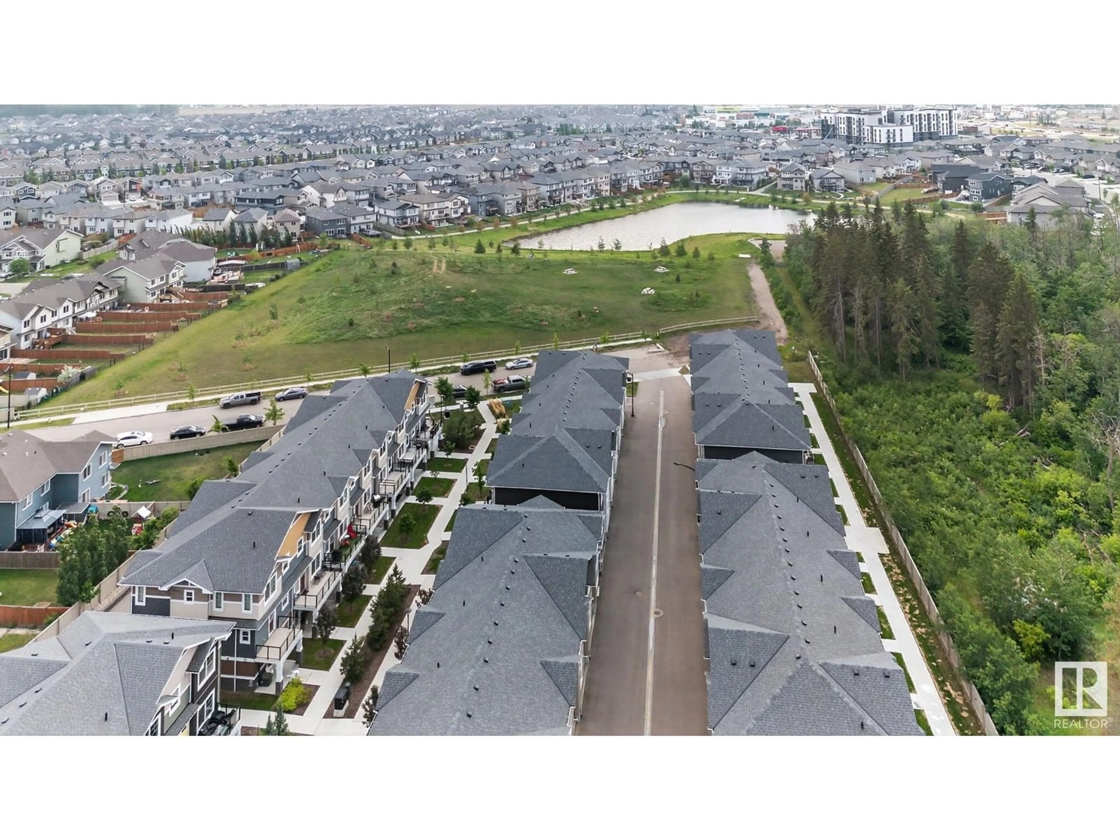230 - 49 EDGEMONT RD, Edmonton, Alberta T6M0Y8
Contact us about this property
Highlights
Estimated ValueThis is the price Wahi expects this property to sell for.
The calculation is powered by our Instant Home Value Estimate, which uses current market and property price trends to estimate your home’s value with a 90% accuracy rate.Not available
Price/Sqft$220/sqft
Est. Mortgage$1,696/mo
Maintenance fees$265/mo
Tax Amount ()-
Days On Market3 days
Description
Looking for the perfect first family home or investment property? Well you found it! This stunning, end unit, 3 bedroom, 2.5 bath, double attached garage, FULLY FURNISHED townhome is sure to blow you away. Immaculately maintained, stunning finishes, a hop & a skip from a playground, this home checks all the boxes. The main floor features a den that can double as a home office, and a HEATED double garage that'll keep you warm in the deepest of cold snaps. Heading up you're greeted by a wide open entertaining space, seamlessly flowing from a gourmet kitchen into a cozy breakfast nook and living room centered around a stunning electric fireplace for the perfect ambience. On the third floor you'll find a primary suite that will feel like your own spa retreat, as well as 2 additional generously sized bedrooms and another full bath. Don't let this home be the one that got away! An absolute MUST SEE!!! (id:39198)
Property Details
Interior
Features
Upper Level Floor
Living room
4.51 x 4Dining room
3.89 x 3.01Kitchen
5.33 x 3.16Primary Bedroom
5 x 3.32Condo Details
Inclusions
Property History
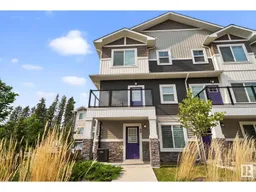 53
53
