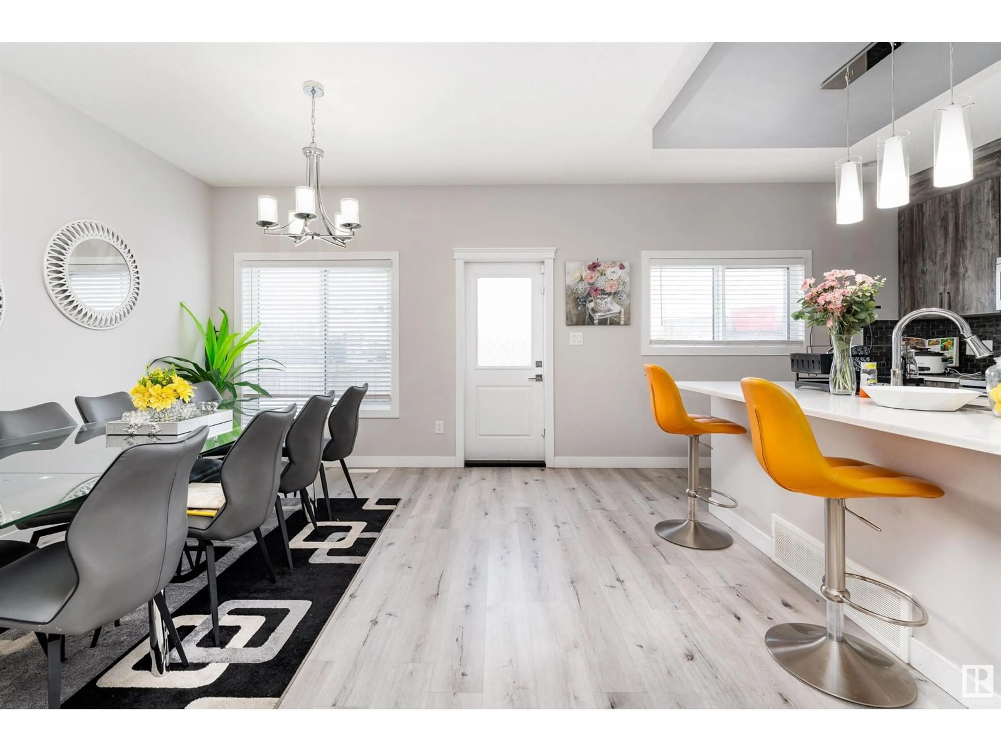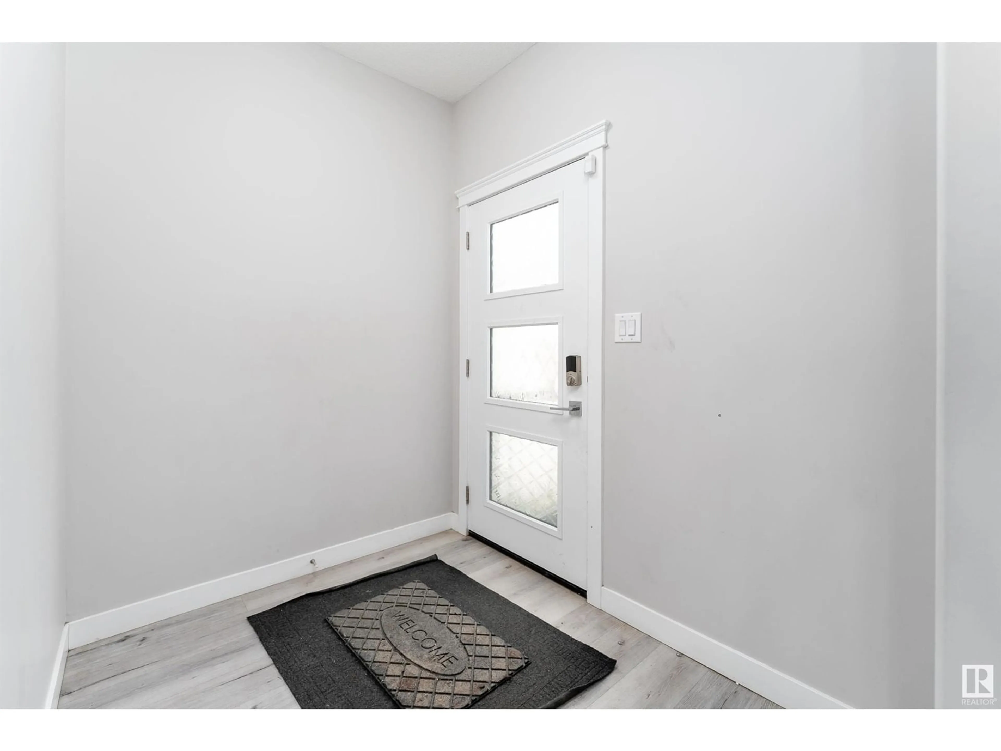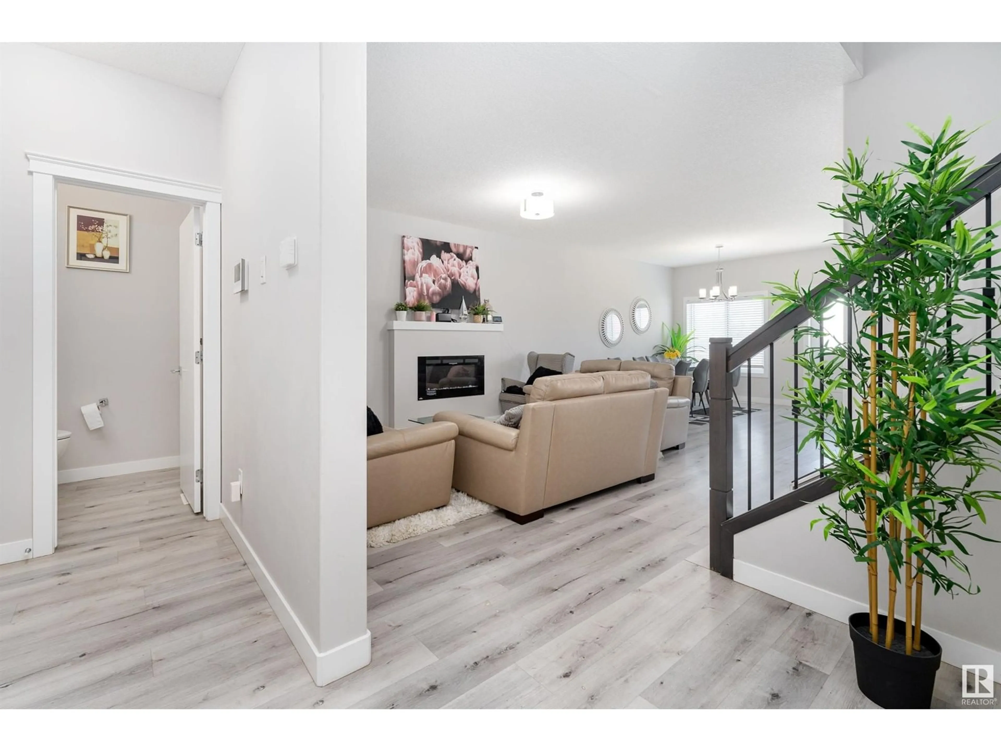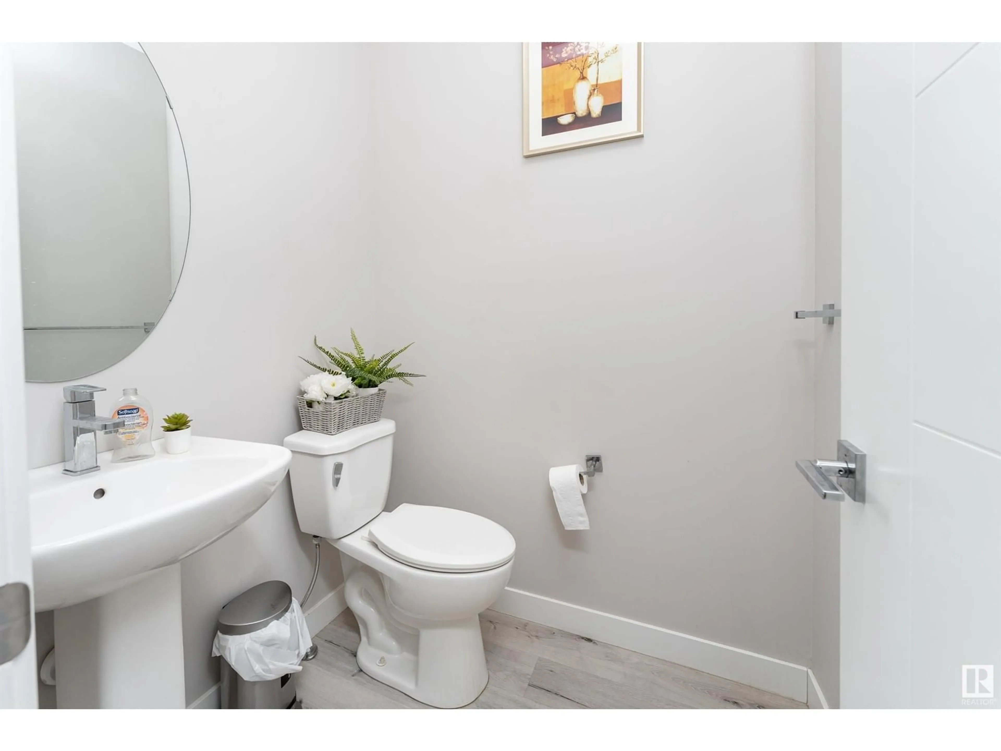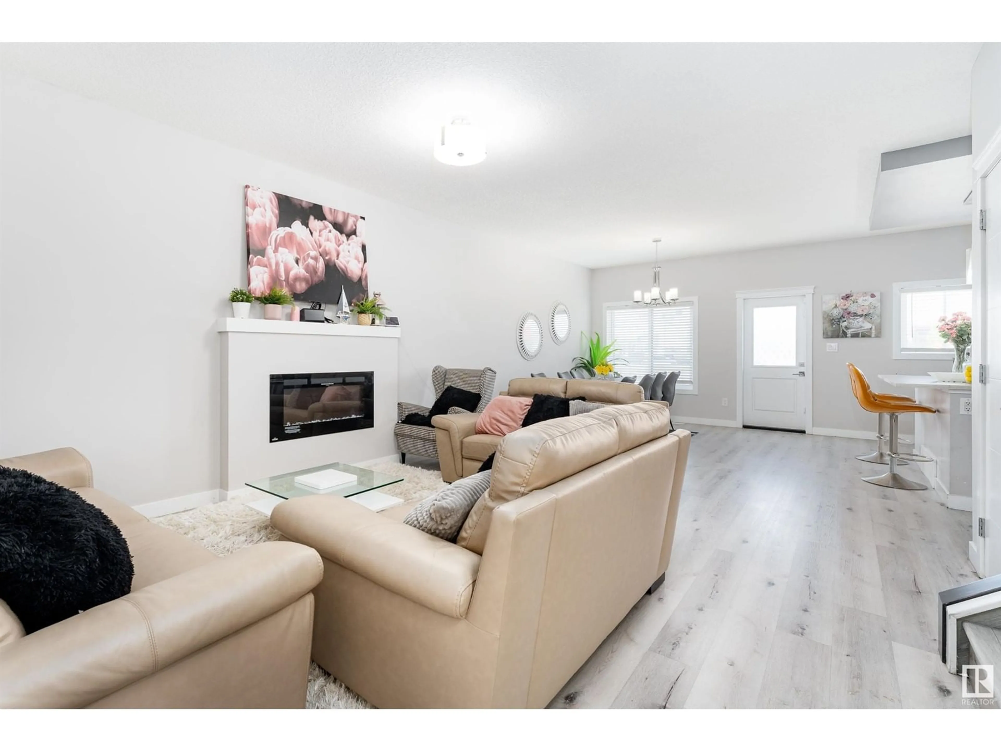1797 ERKER WY NW, Edmonton, Alberta T6W3K9
Contact us about this property
Highlights
Estimated ValueThis is the price Wahi expects this property to sell for.
The calculation is powered by our Instant Home Value Estimate, which uses current market and property price trends to estimate your home’s value with a 90% accuracy rate.Not available
Price/Sqft$289/sqft
Est. Mortgage$2,405/mo
Tax Amount ()-
Days On Market10 days
Description
Get Inspired in EDGEMONT! Welcome to your move in ready home with over 2700 total sq ft 5 BEDROOMS and 3.5 BATHS! with a FULLY FINISHED BASEMENT with SEPERATE ENTRANCE! This stunning property features an open concept design with gorgeous vinyl plank floors and a spacious family room with a gas fireplace. The CHEF'S kitchen boasts custom cabinets, quartz counters, island, glass tile backsplash, pantry and stainless steel appliances. Off the kitchen it leads to the deck and fully fenced landscaped yard. Your ½ bath finishes off the main floor. Upstairs features a large bonus room, the Master Suite includes a SPA-LIKE 5-piece ensuite with a jaccuzi tub and walk-in closet. There are also 2 additional bedrooms and a 4-piece bath. The fully finished basement offers a spacious family room and 2 additional bedrooms and 4 piece bath. Additional features include quartz counters throughout, double attached garage and more! Located on a large lot. Perfect place to call home! (id:39198)
Property Details
Interior
Features
Basement Floor
Family room
4.17 m x 6.03 mBedroom 4
3.33 m x 2.85 mBedroom 5
3.34 m x 3.51 mProperty History
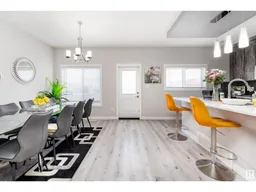 44
44
