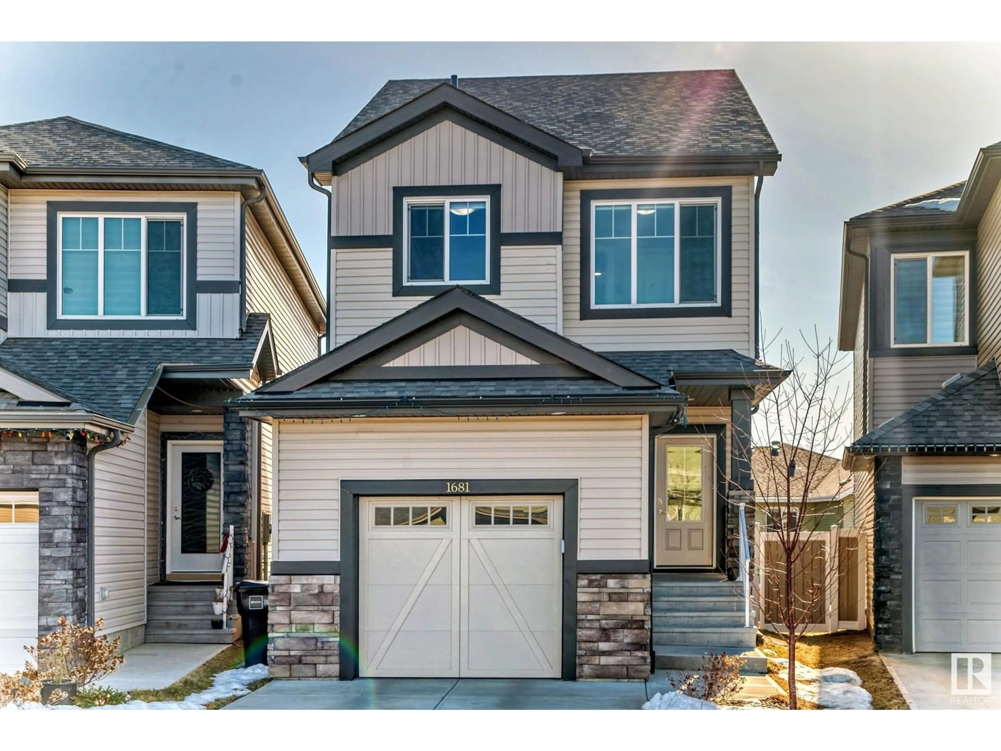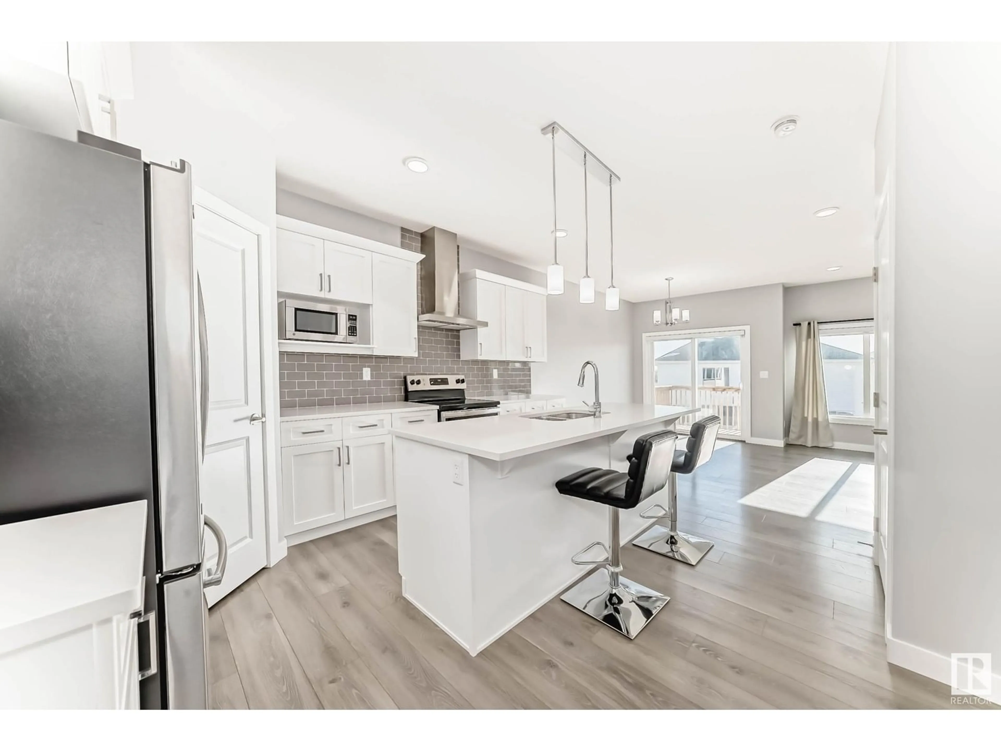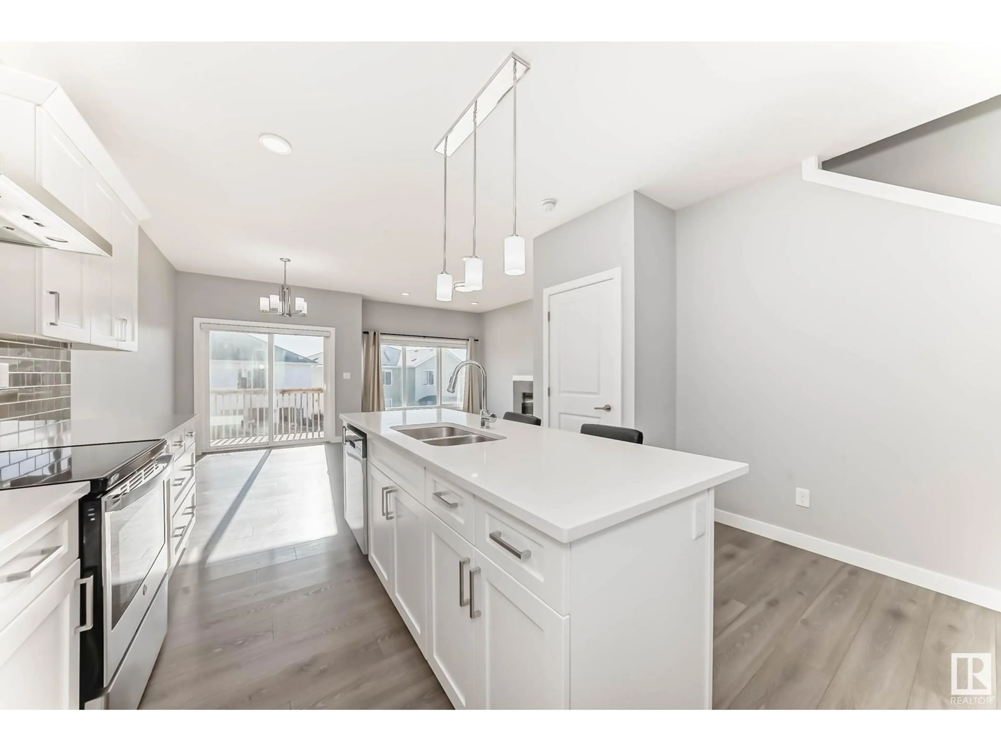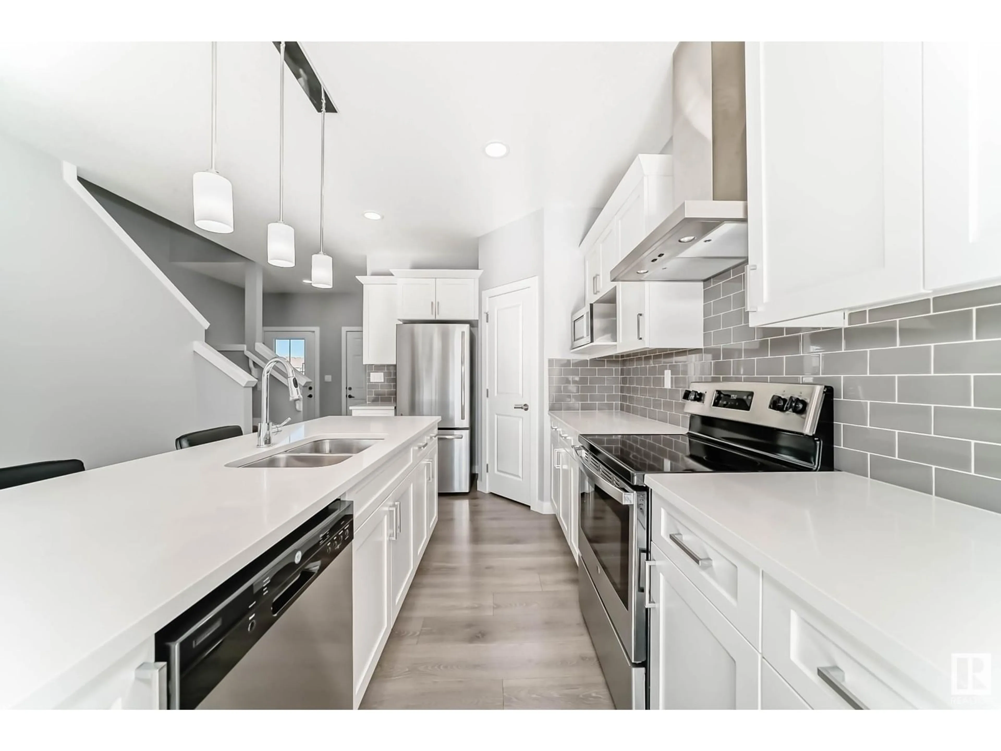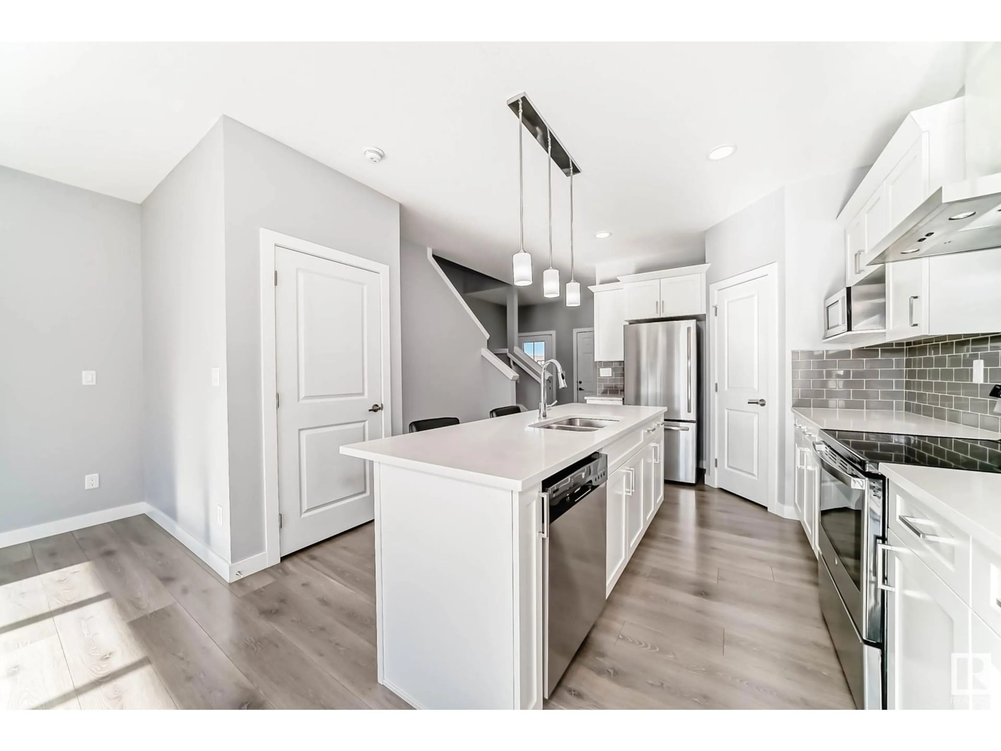1681 ERKER WY, Edmonton, Alberta T6M0Z9
Contact us about this property
Highlights
Estimated ValueThis is the price Wahi expects this property to sell for.
The calculation is powered by our Instant Home Value Estimate, which uses current market and property price trends to estimate your home’s value with a 90% accuracy rate.Not available
Price/Sqft$313/sqft
Est. Mortgage$1,997/mo
Tax Amount ()-
Days On Market8 days
Description
Welcome! Nestled in the desirable neighbourhood of Edgemont. The unit features a inviting and cozy living room with a electric fireplace and mantel. The kitchen boasts a long quarts island, stainless steel appliances, a range hood fan and corner pantry to utilize space. Upstairs you will find the master bedroom with a 3 piece ensuite, 2 spare bedrooms, a full bathroom and upstairs laundry with a sink for convenience. The spacious yard is complemented by the vinyl fence on both side yards, including the gate, which was both done in the last few years. The home was upgraded to include a separate entrance for future basement development, and is situated toward the end of a cul-de-sac for ample street parking, if needed. The attached garage is larger than it appears and is equipped with shelving. Located for easy access to the Anthony Henday & Whitemud & close to several schools, shopping & more make this home a must see. (id:39198)
Property Details
Interior
Features
Main level Floor
Living room
2.85 x 4.39Dining room
3.47 x 2.57Kitchen
2.7 x 4.35Exterior
Parking
Garage spaces -
Garage type -
Total parking spaces 2
Property History
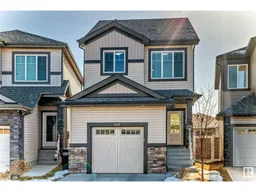 34
34
