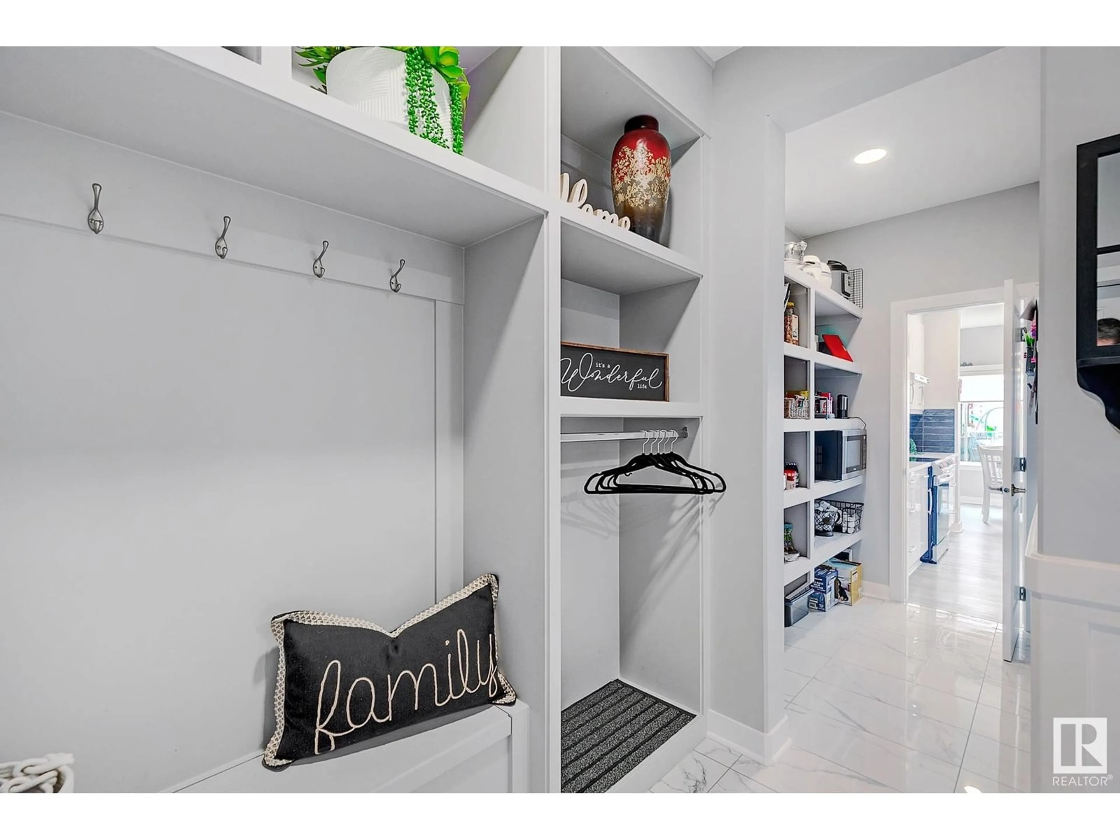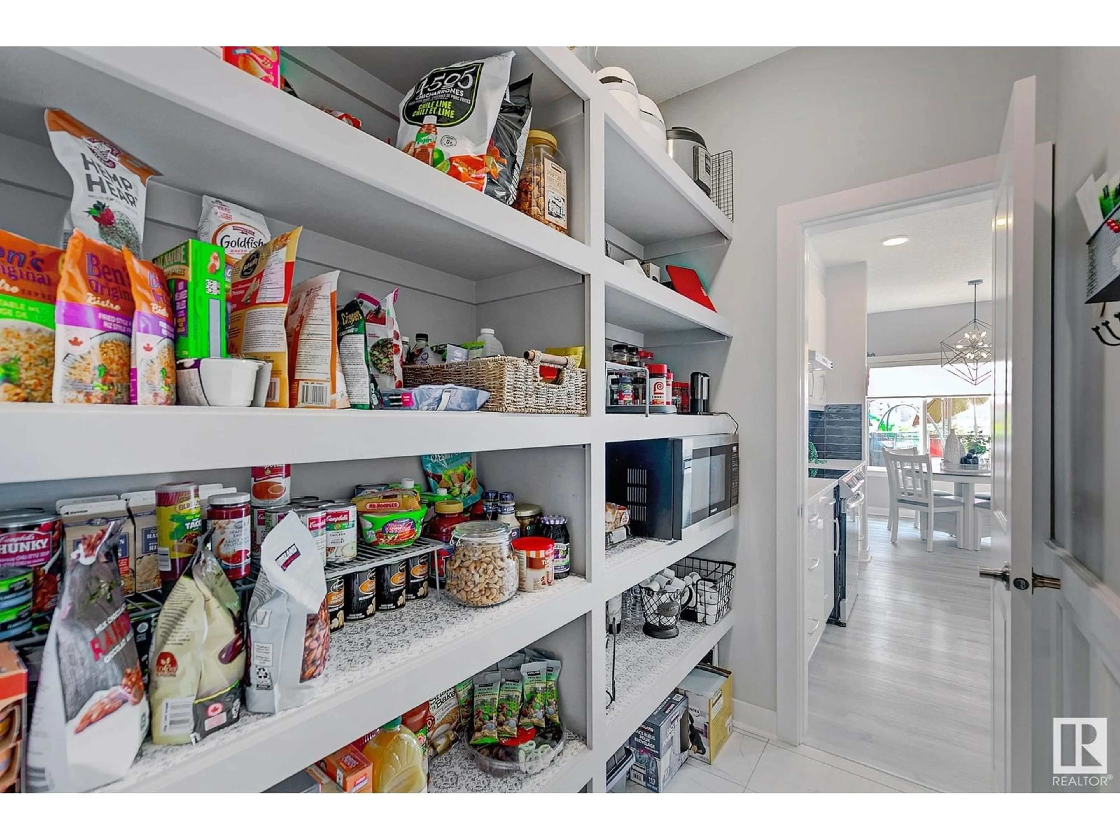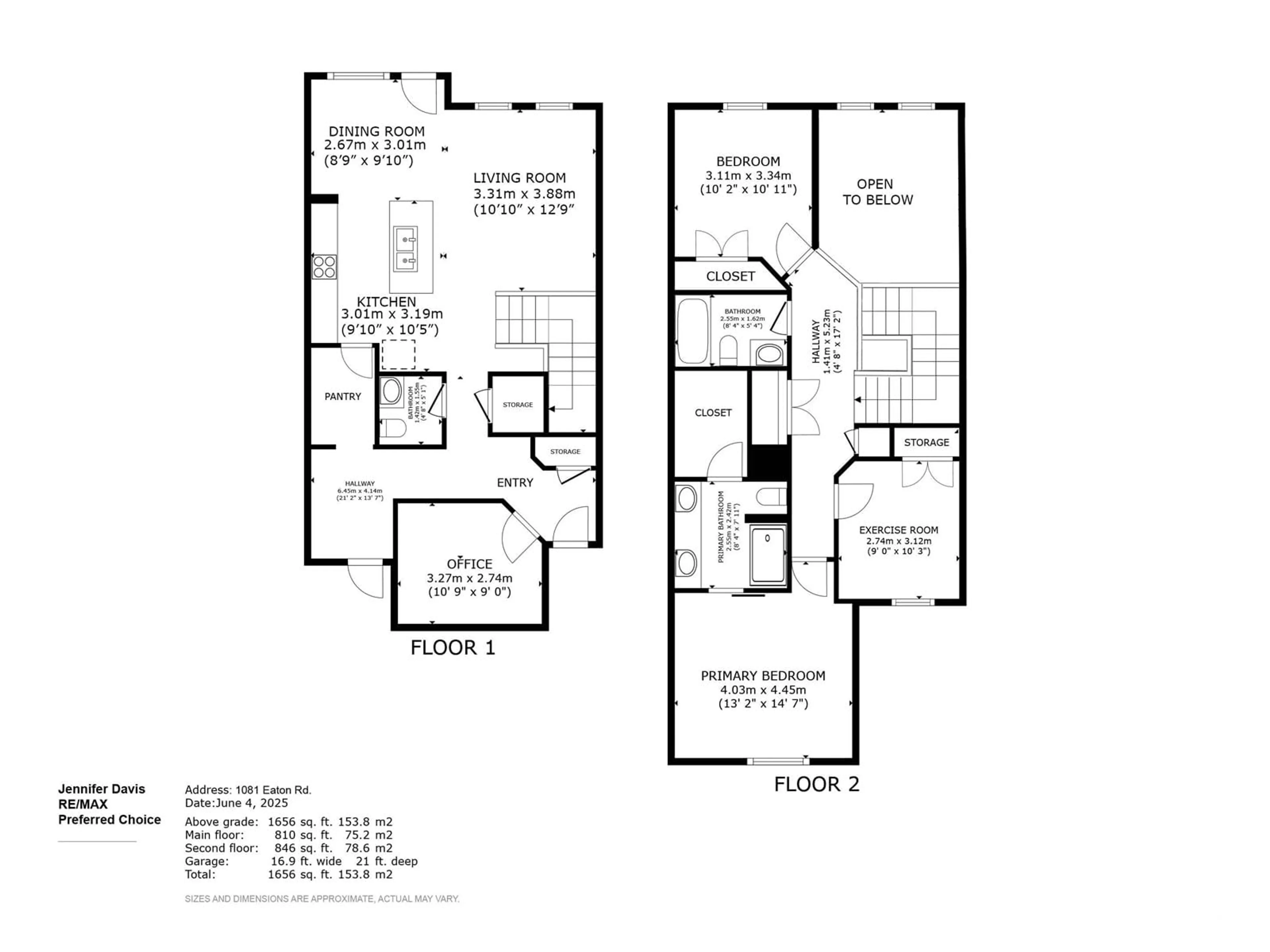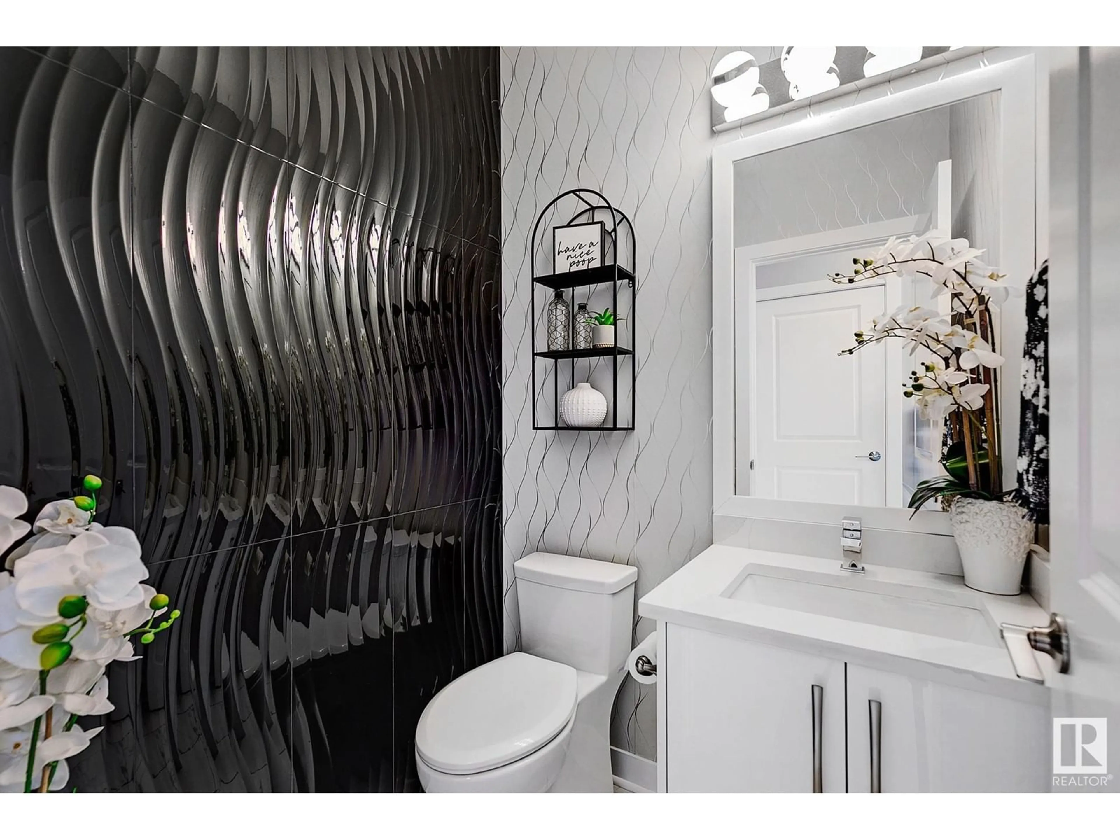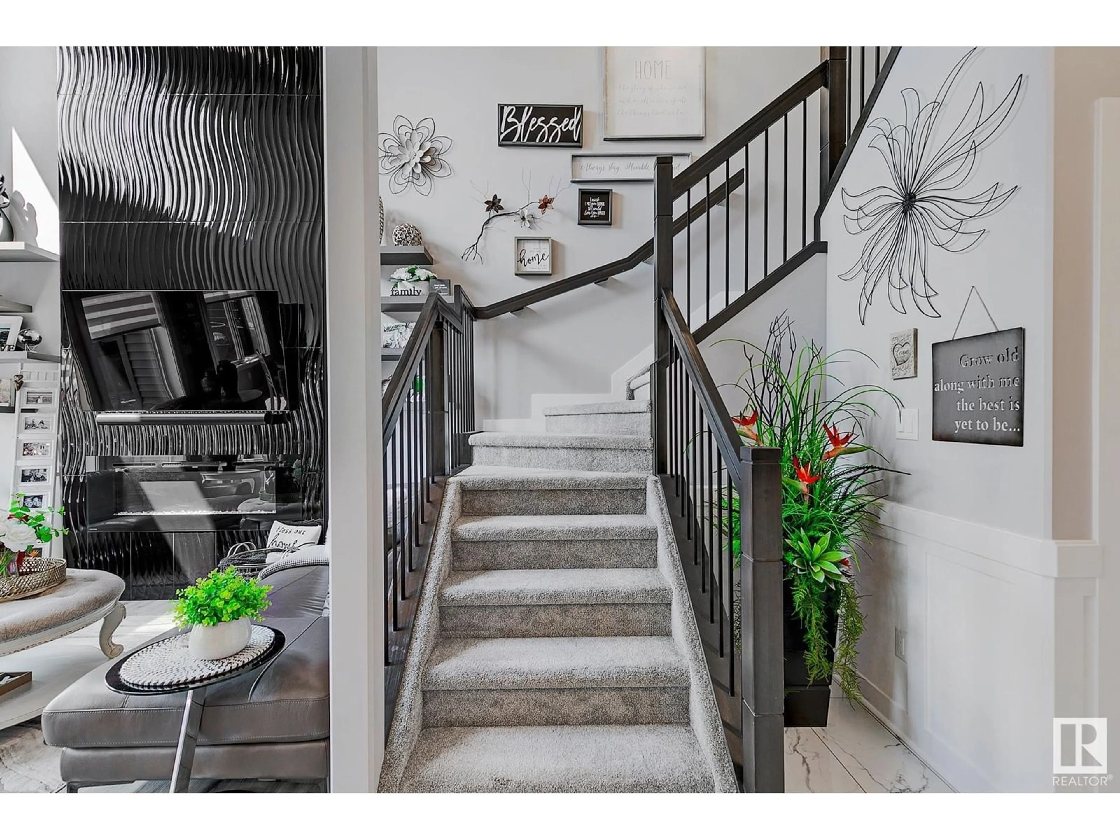1081 EATON RD, Edmonton, Alberta T6M1M9
Contact us about this property
Highlights
Estimated valueThis is the price Wahi expects this property to sell for.
The calculation is powered by our Instant Home Value Estimate, which uses current market and property price trends to estimate your home’s value with a 90% accuracy rate.Not available
Price/Sqft$377/sqft
Monthly cost
Open Calculator
Description
Breathtaking! Backing greenspace, this family home is set apart from the rest, in style, design & sophistication. Luxuries include maintenance-free landscaping and deck, natural gas hookups, upgraded appliances, & custom window coverings. From the great room open to above, to the quartz-laden designer kitchen & counters throughout, a majestic floor-to-ceiling tiled fireplace, triple-pane windows, & a side entrance for future suite potential. Upstairs features a separate laundry closet with ample storage. The primary bedroom features a luxurious bath & a walk-in closet. The 2nd and 3rd good-sized bedrooms share the main four-pc bath. The immaculate double-car garage boasts epoxy flooring & radiant tube heat. Perfectly positioned on an exquisitely no-maintenance landscaped & fenced, south-facing lot backing greenspace! Experience Edgemont to its fullest...city close & urban quiet! Extremely Energy-Efficient, fantastic location, & turn-key move-in ready. Sit back relax & enjoy, this place feels like home! (id:39198)
Property Details
Interior
Features
Main level Floor
Living room
Dining room
Kitchen
Den
Property History
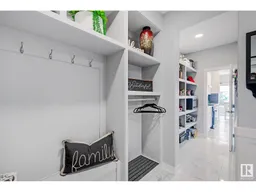 75
75
