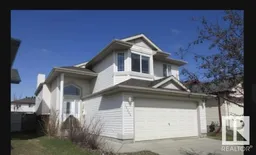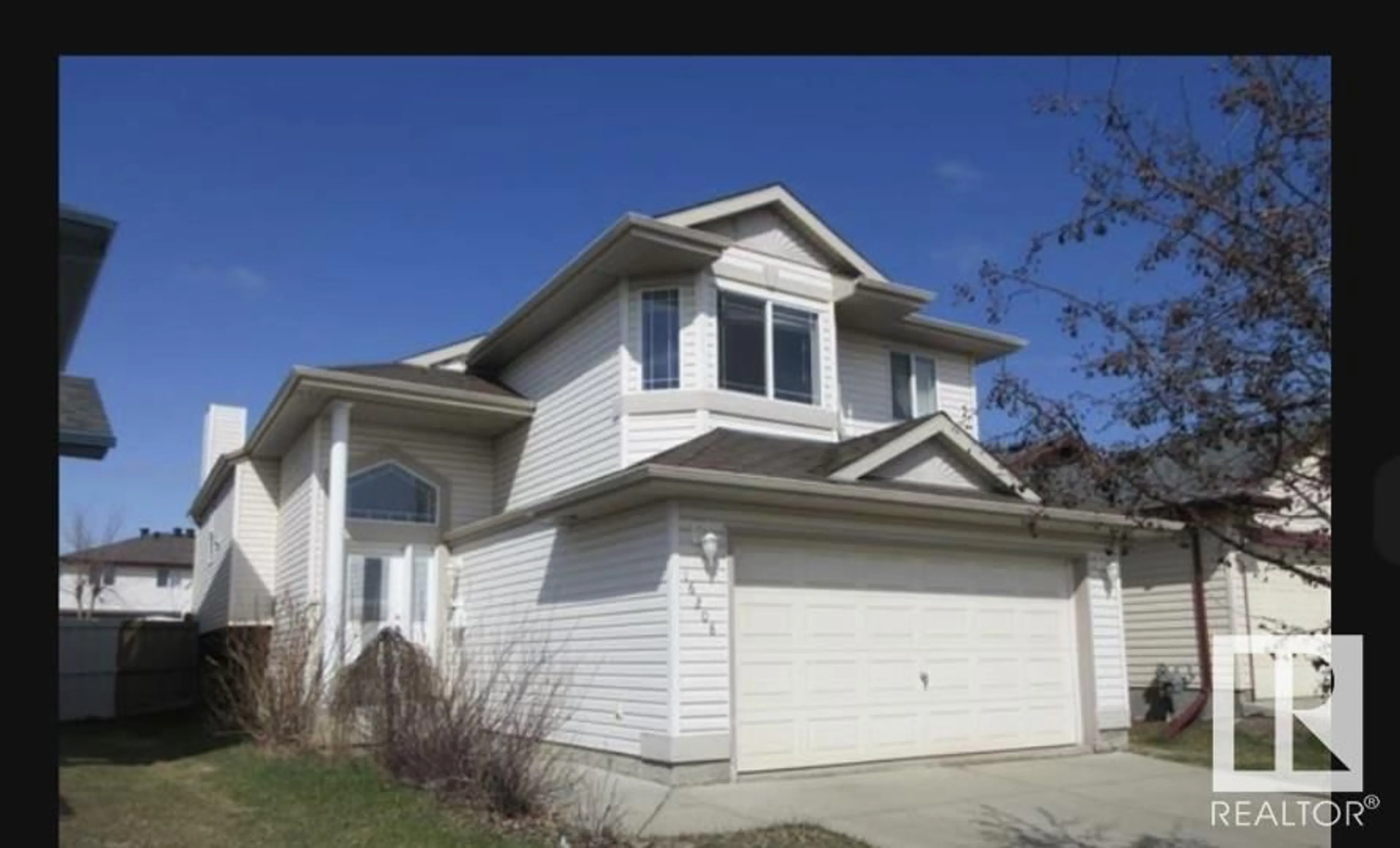NW - 16208 92 ST, Edmonton, Alberta T5Z3N1
Contact us about this property
Highlights
Estimated ValueThis is the price Wahi expects this property to sell for.
The calculation is powered by our Instant Home Value Estimate, which uses current market and property price trends to estimate your home’s value with a 90% accuracy rate.Not available
Price/Sqft$327/sqft
Est. Mortgage$1,846/mo
Tax Amount ()-
Days On Market19 hours
Description
EXQUISITE in EAUX CLAIRES!! Welcome to this FULLY FINISHED 5 BED, 3 BATH 1300+ SQFT Bi-Level! Be welcomed with Soaring Ceilings and tons of natural light. The warm & open kitchen is perfect for entertaining . Snuggle up in front of the family room fireplace. This family friendly home has 2 bedrooms on the main level with a full Bath in between. The Master bedroom is located on its OWN LEVEL and comes complete with a 4pc Ensuite & Walk-in closet! The finished basement features infloor heating and is ideal for a second family room or kids play area with an additional 2 bds & 3rd FULL BATH! Enjoy the summer evening sunsets while you sit on your WEST FACING deck & overlook your yard with a beautiful maple tree! Beat the cold with an insulated double attached garage that connect to the large foyer! 2 hot water tanks ensure no shortage of Hot Water. Located close to Shopping, Schools, Walking trails and Parks. Great family community and walking distance to the school. (id:39198)
Property Details
Interior
Features
Main level Floor
Living room
Dining room
Kitchen
Bedroom 2
Property History
 1
1

