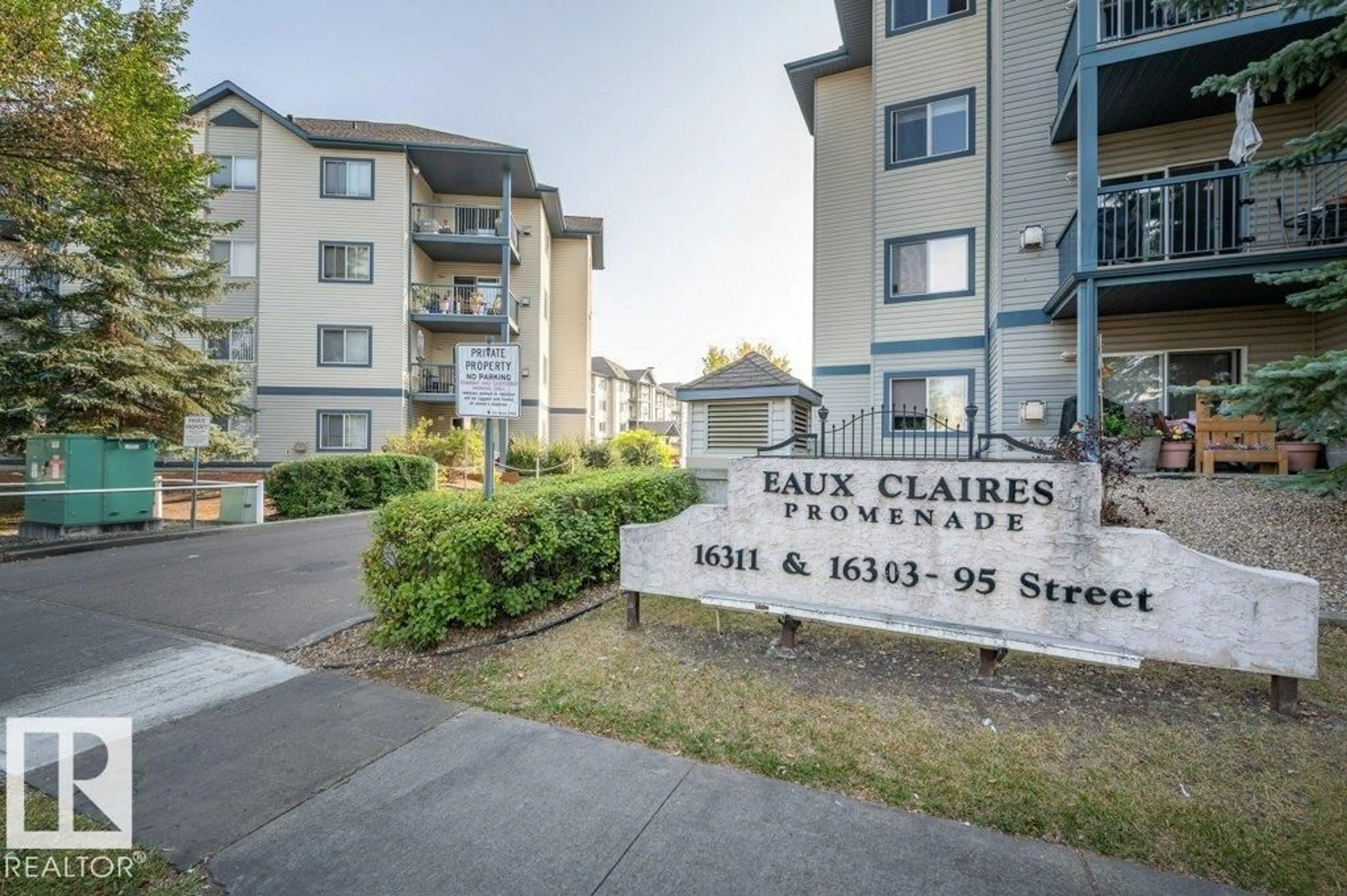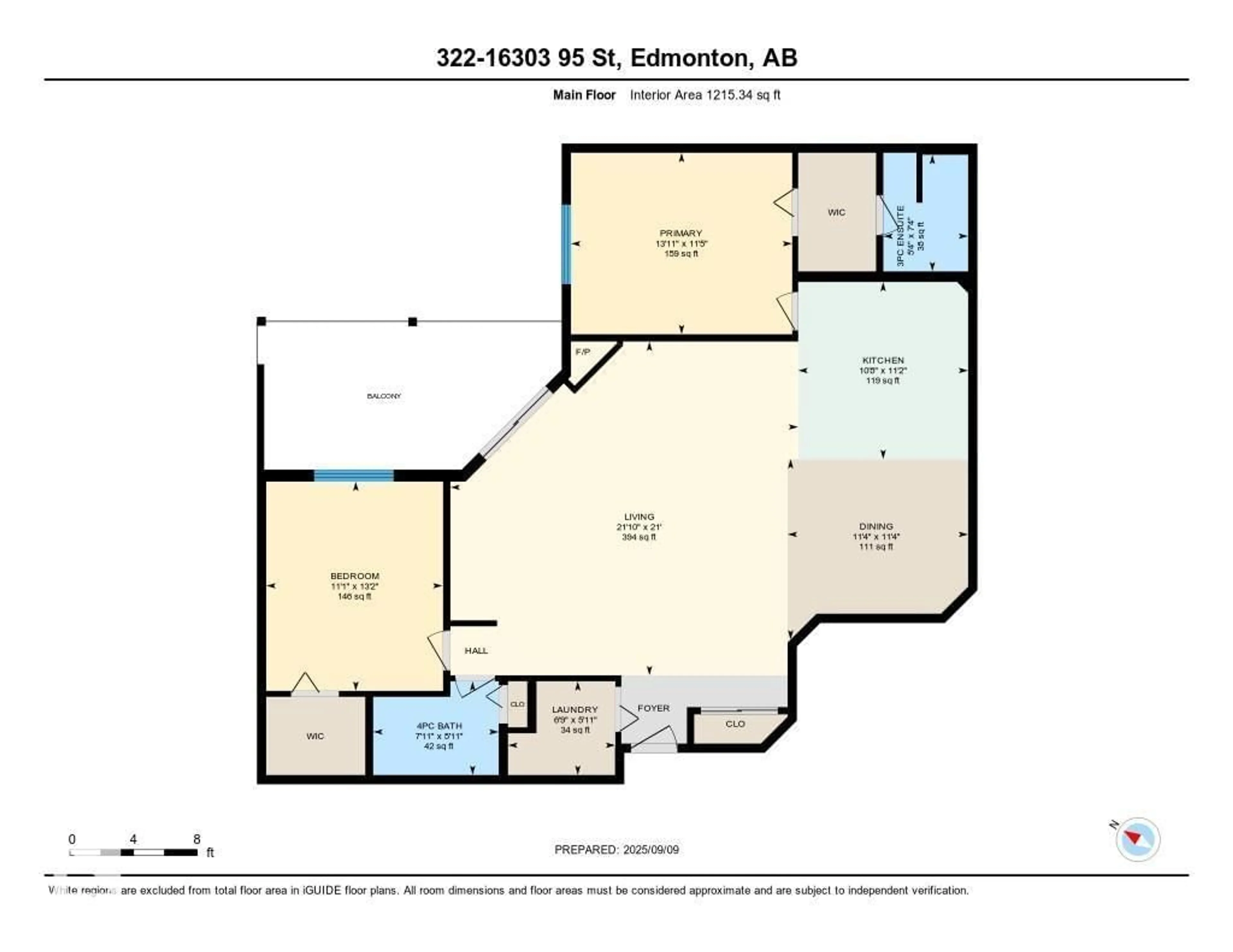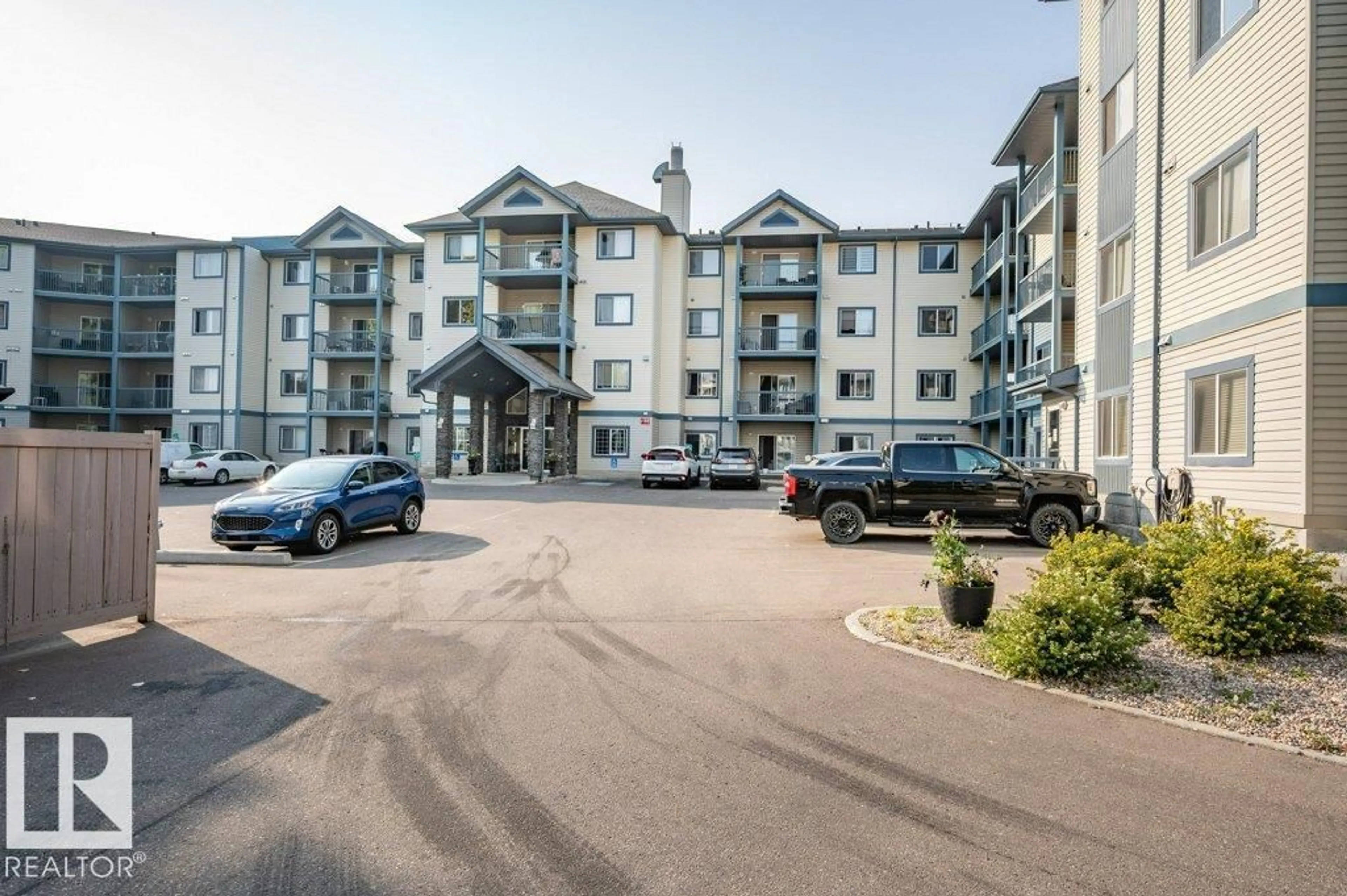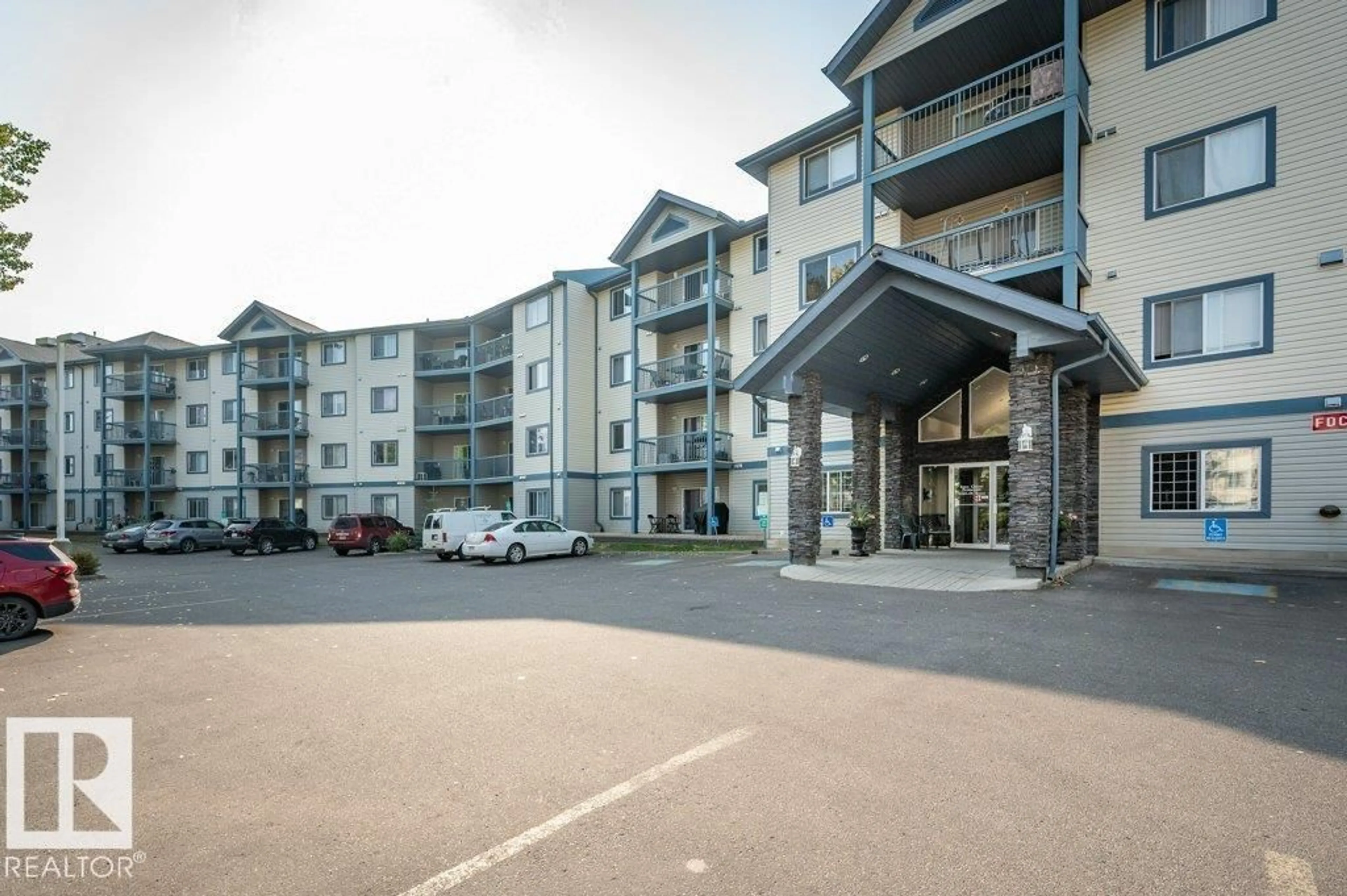Contact us about this property
Highlights
Estimated valueThis is the price Wahi expects this property to sell for.
The calculation is powered by our Instant Home Value Estimate, which uses current market and property price trends to estimate your home’s value with a 90% accuracy rate.Not available
Price/Sqft$201/sqft
Monthly cost
Open Calculator
Description
Welcome to the well-maintained Promenade Eaux Claires! Experience SPACIOUS condo living! This expansive, 2 Bedrm, 2 Full Bath, 3rd floor unit is one of the largest in the building with a UNIQUE, OPEN-CONCEPT floor plan. Entertaining is made easy as the Kitchen w/ brand new SS Appliances, ample cupboard space, center island w/ storage opens to the Dining & Main Living Area, complimented by the corner gas fireplace. From the living area, step out & enjoy the balcony equipped w/ natural gas BBQ line. The generous Primary Bedrm invites a king size bed, has a walk-thru closet to the 3pc Ensuite. Large Second Bedrm boasts a walk-in closet & is adjacent to the 4 pc Main Bath. The unit has been freshly painted thru-out, even the ceilings! In-Suite Laundry is a luxury w/ stacked washer/dryer. Central A/C. Heated Undergrd, Titled, Tandem Parking Stalls w/ Storage Cage. This secure building offers good Visitor Parking, Fitness Room, Games Lounge, Guest Suite, & cozy Lobby! Close to amenities! 5 min to The Henday! (id:39198)
Property Details
Interior
Features
Main level Floor
Living room
6.4 x 6.67Dining room
3.46 x 3.46Kitchen
3.4 x 3.26Primary Bedroom
3.48 x 4.24Exterior
Parking
Garage spaces -
Garage type -
Total parking spaces 2
Condo Details
Amenities
Vinyl Windows
Inclusions
Property History
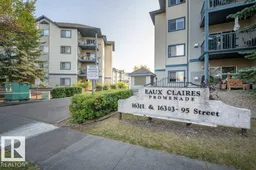 50
50
