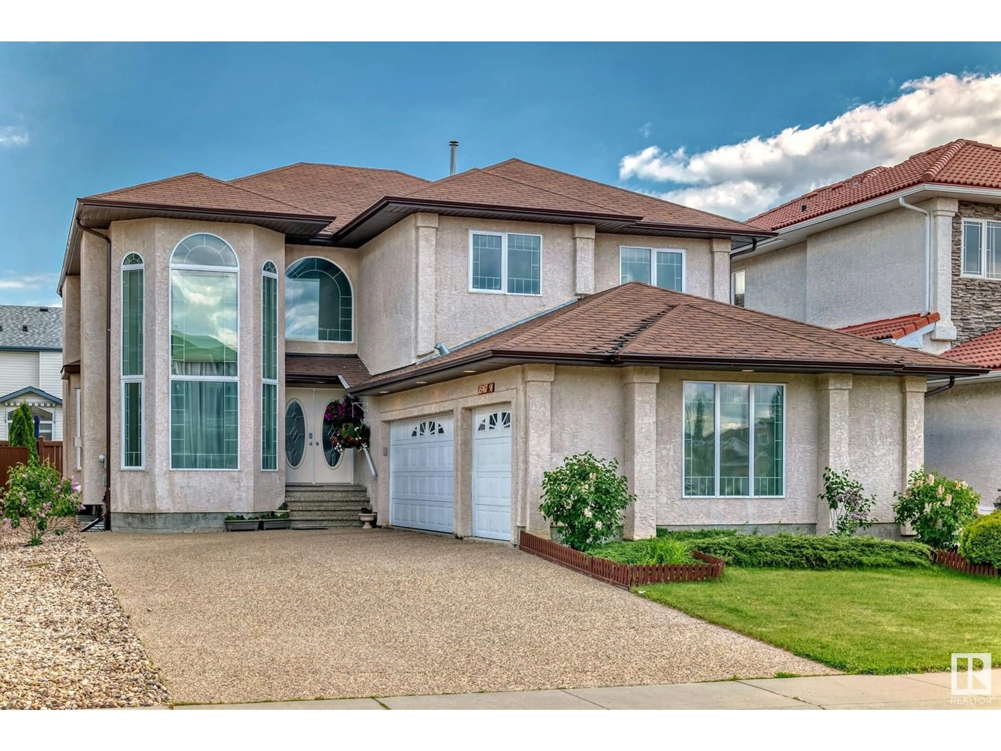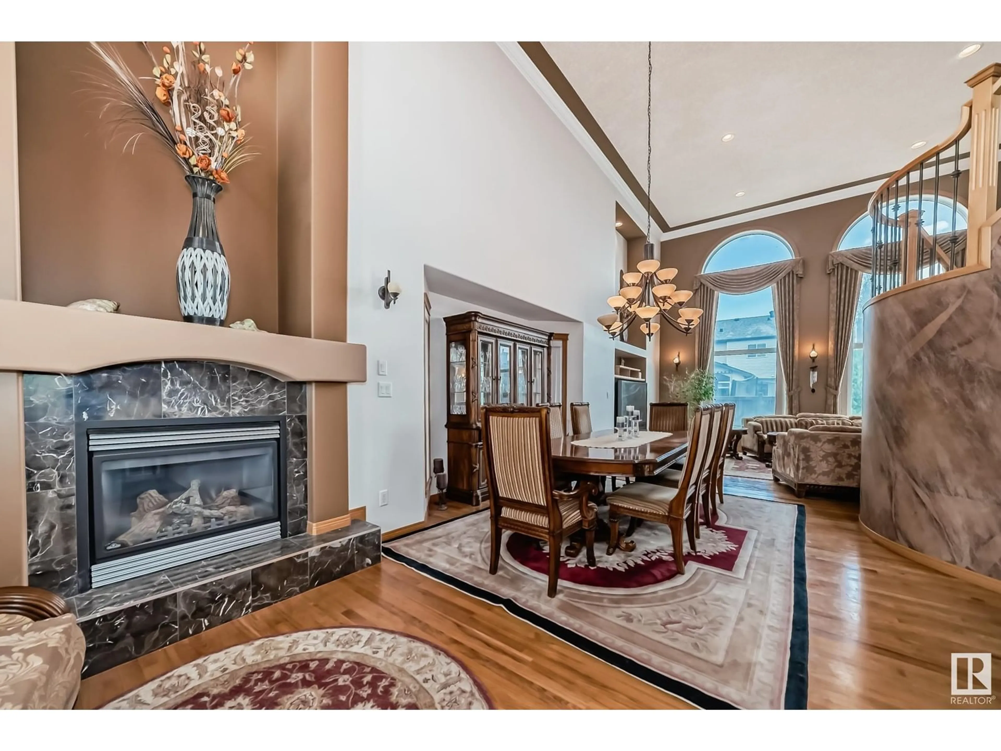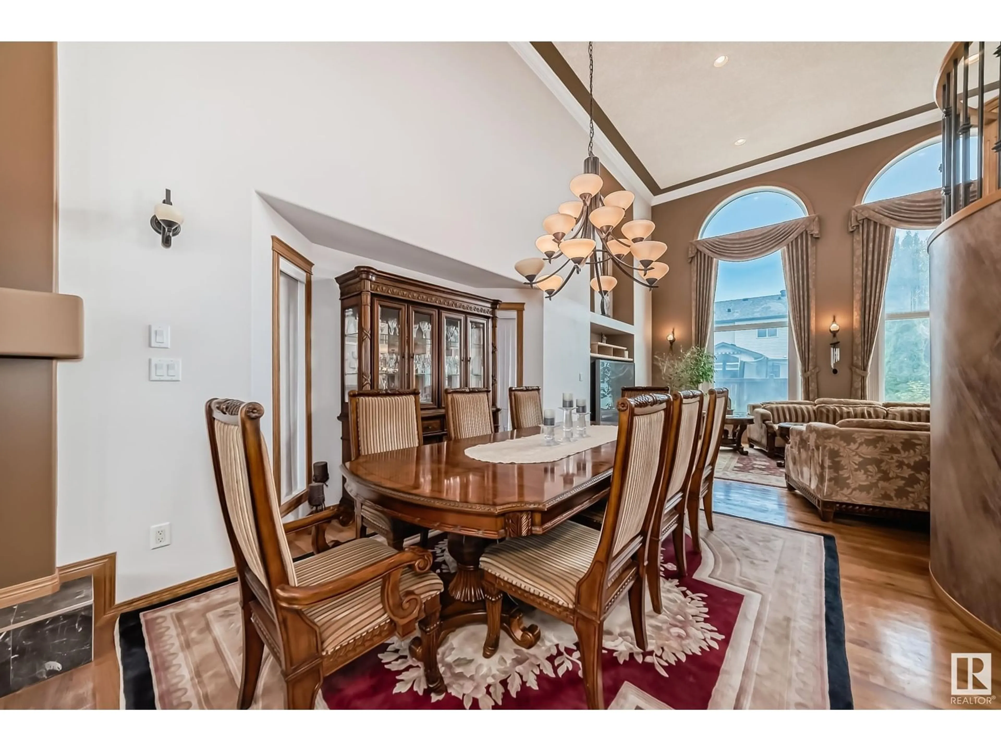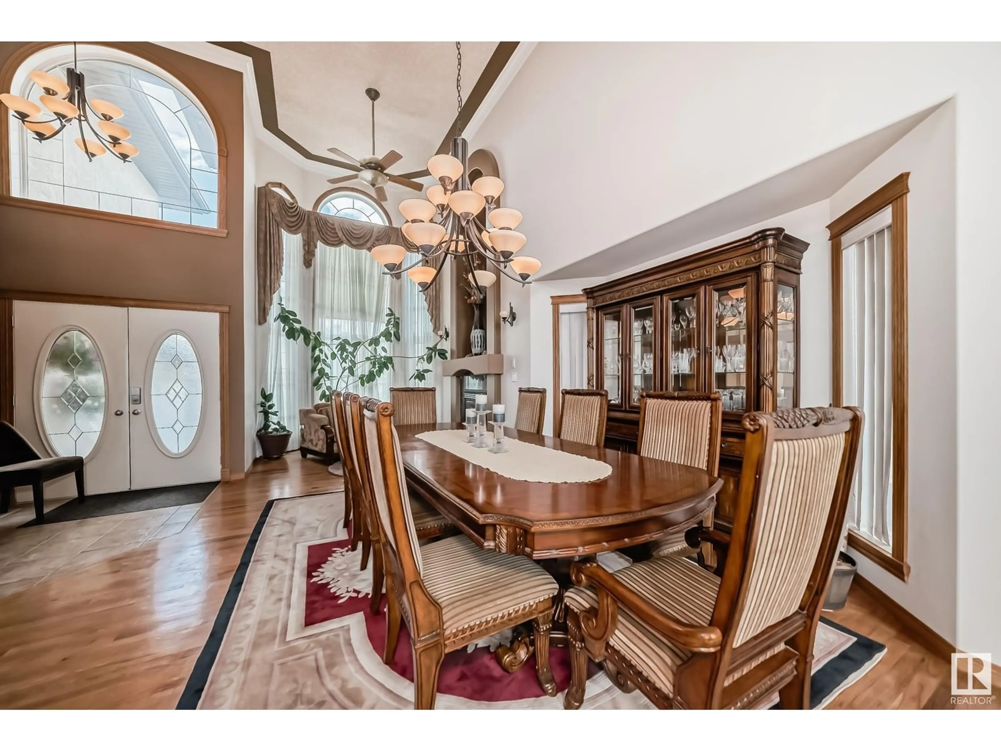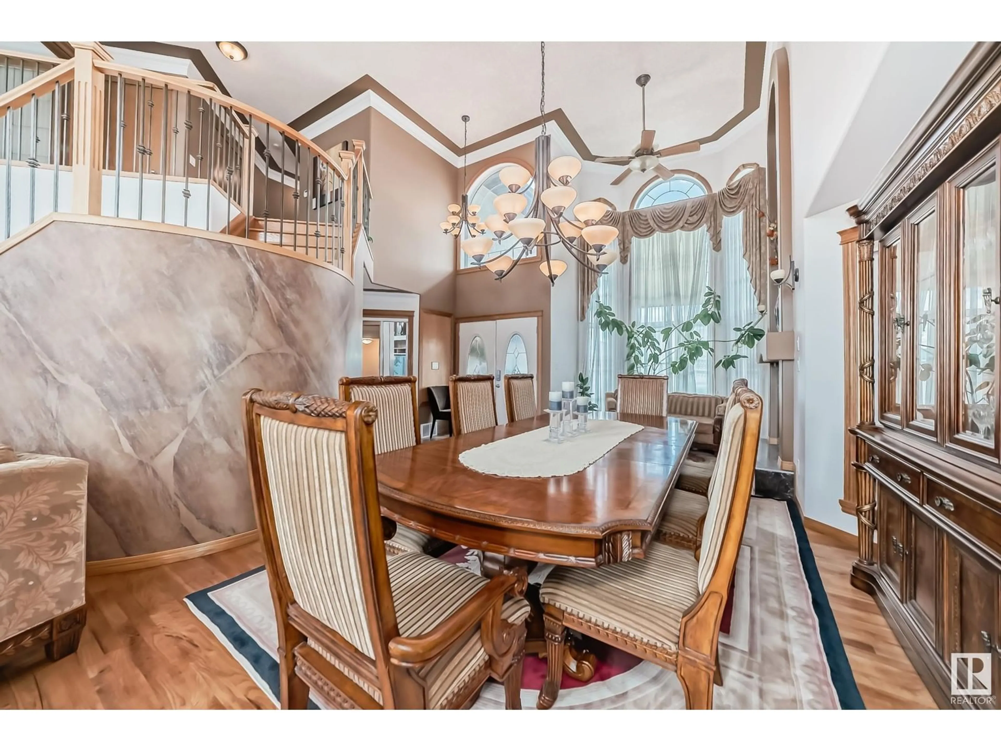15907 91 ST, Edmonton, Alberta T5Z0A8
Contact us about this property
Highlights
Estimated valueThis is the price Wahi expects this property to sell for.
The calculation is powered by our Instant Home Value Estimate, which uses current market and property price trends to estimate your home’s value with a 90% accuracy rate.Not available
Price/Sqft$277/sqft
Monthly cost
Open Calculator
Description
Gorgeous Custom-Built Executive 2 Storey Home offering elegance and spacious living. Situated on a large lot with an oversized triple garage , the main floor features 18-foot soaring ceilings and a grand curved staircase. The expansive living area, with it's open floor plan, is bathed in natural light. The kitchen stands out with its granite counters, custom cabinetry, stainless steel appliances, and a walk-through pantry. The retreat offers a luxurious 5 piece En-suite with a soaker tub, his and her sinks, and a walk-in closet and this home features 3 master bedrooms on the upper level with walk-in closets and En-suite . The lower level features a large living room and an additional bedroom. Additional highlights include high-end finishes, heated flooring on the main level, and a beautifully landscaped backyard with a built in Gazebo. This Gorgeous home is full of pride and solid built located in the Heart of Eaux Clairs Community . Early possession available, solid built home , original Owners. (id:39198)
Property Details
Interior
Features
Main level Floor
Living room
5.38 x 4.17Dining room
3.43 x 2.83Kitchen
4.36 x 3.18Family room
7.14 x 6.49Property History
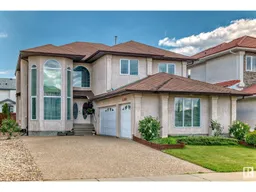 56
56
