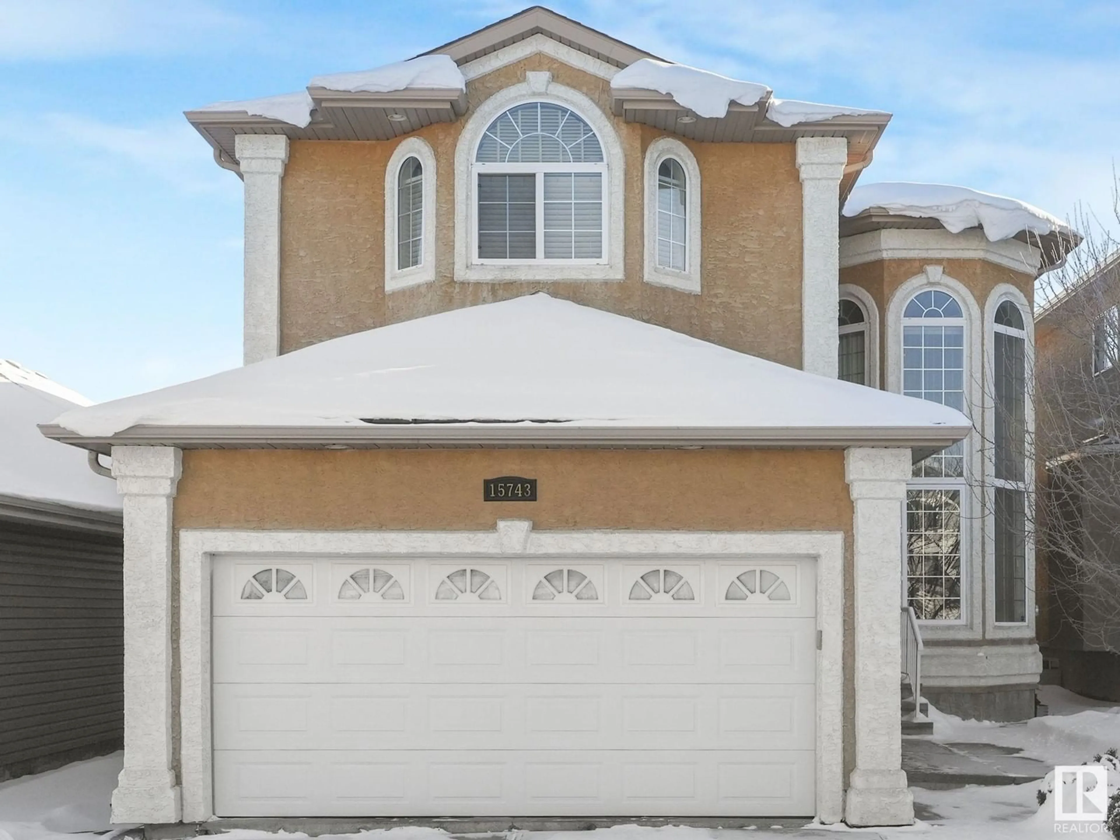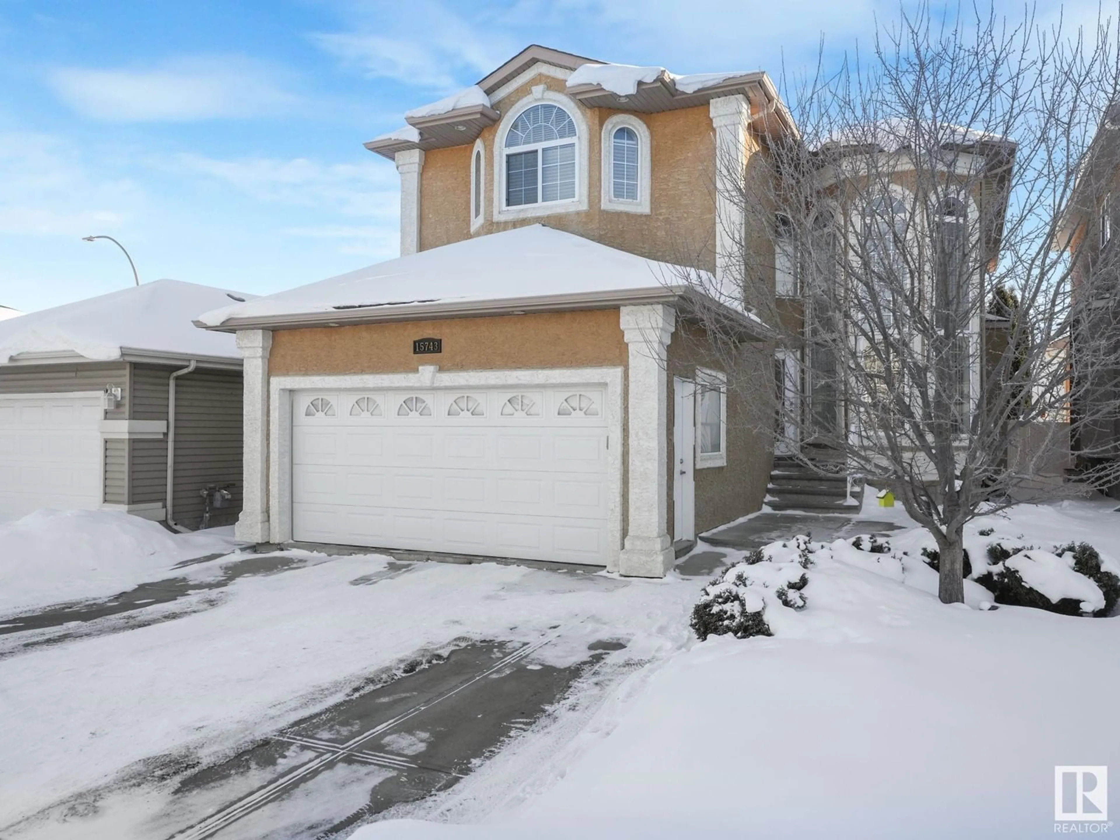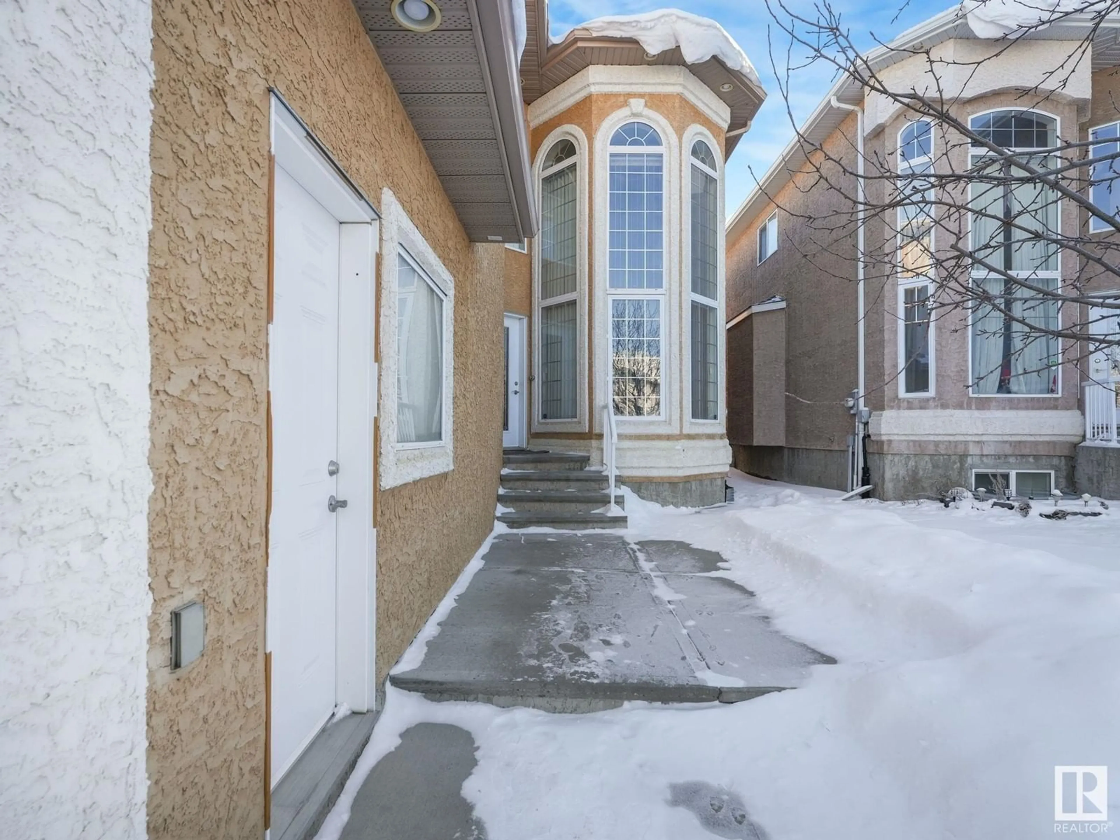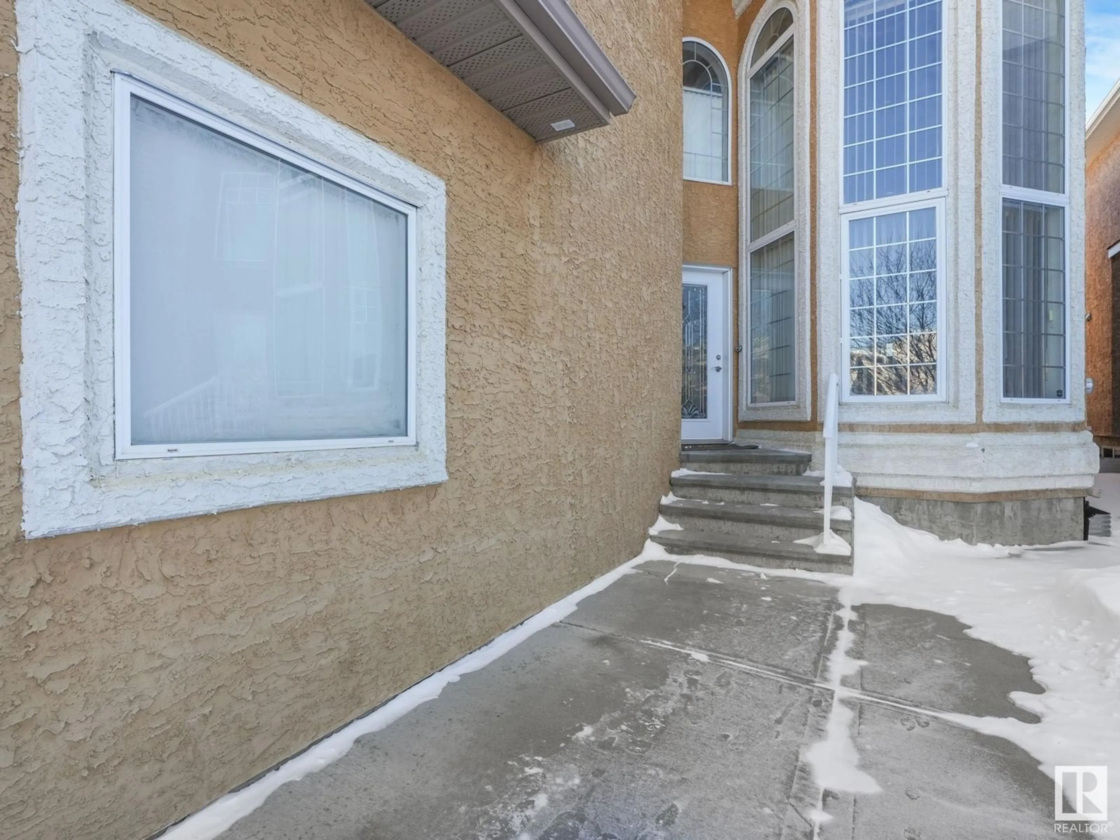15743 95 ST NW, Edmonton, Alberta T5Z0G1
Contact us about this property
Highlights
Estimated ValueThis is the price Wahi expects this property to sell for.
The calculation is powered by our Instant Home Value Estimate, which uses current market and property price trends to estimate your home’s value with a 90% accuracy rate.Not available
Price/Sqft$261/sqft
Est. Mortgage$2,916/mo
Tax Amount ()-
Days On Market42 days
Description
PREMIUM CUSTOM 2 STOREY! This spacious home, located in desirable Eaux Claires, is absolutely STUNNING! Featuring 4 beds, 3 full baths with loads of high end upgrades including hardwood, marble & granite flooring, coffered ceilings, unique design accents & a fabulous open concept floor plan. The entrance way opens to the living room with soaring 18ft ceilings, huge windows & elegant formal dining room. The chef’s kitchen has granite counters, an abundance of white European style cabinetry, pantry & island overlooking the family room. The main level is completed with a 4 pce bath & den/office. The magnificent stairway leads to the upper level, which is open to below, with quality maple handrails & classic iron spindles. There is a cozy loft area, 4 beds, laundry & family bath. The primary suite is massive, with a w/i closet & luxury ensuite, duel sinks, jacuzzi tub & separate shower. The basement has 9 ft ceilings & offers more potential living space. The garage is insulated & drywalled. SIMPLY GORGEOUS! (id:39198)
Property Details
Interior
Features
Main level Floor
Living room
5.07 m x 4.78 mDining room
3.77 m x 2.81 mKitchen
4.29 m x 6.16 mFamily room
3.23 m x 4.38 mExterior
Parking
Garage spaces 6
Garage type Attached Garage
Other parking spaces 0
Total parking spaces 6
Property History
 52
52



