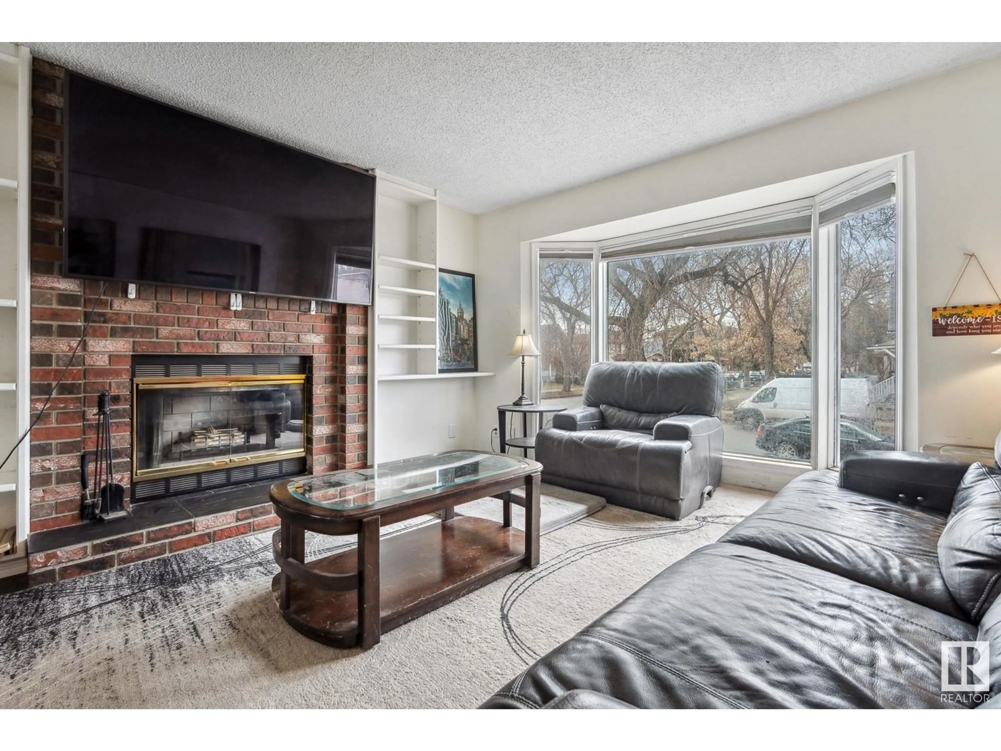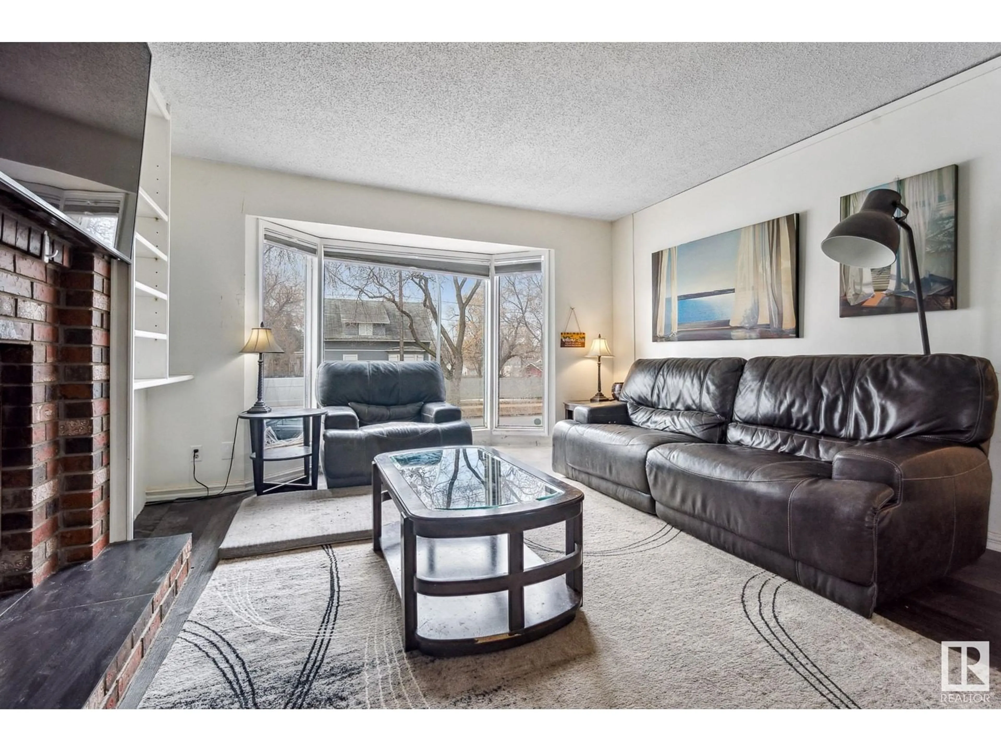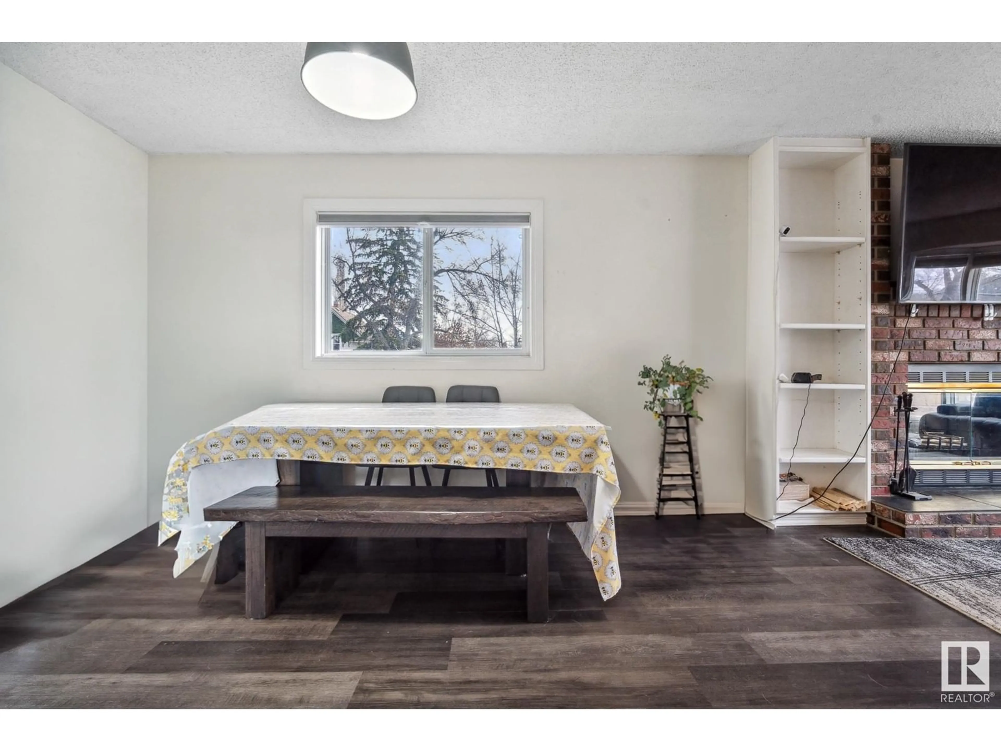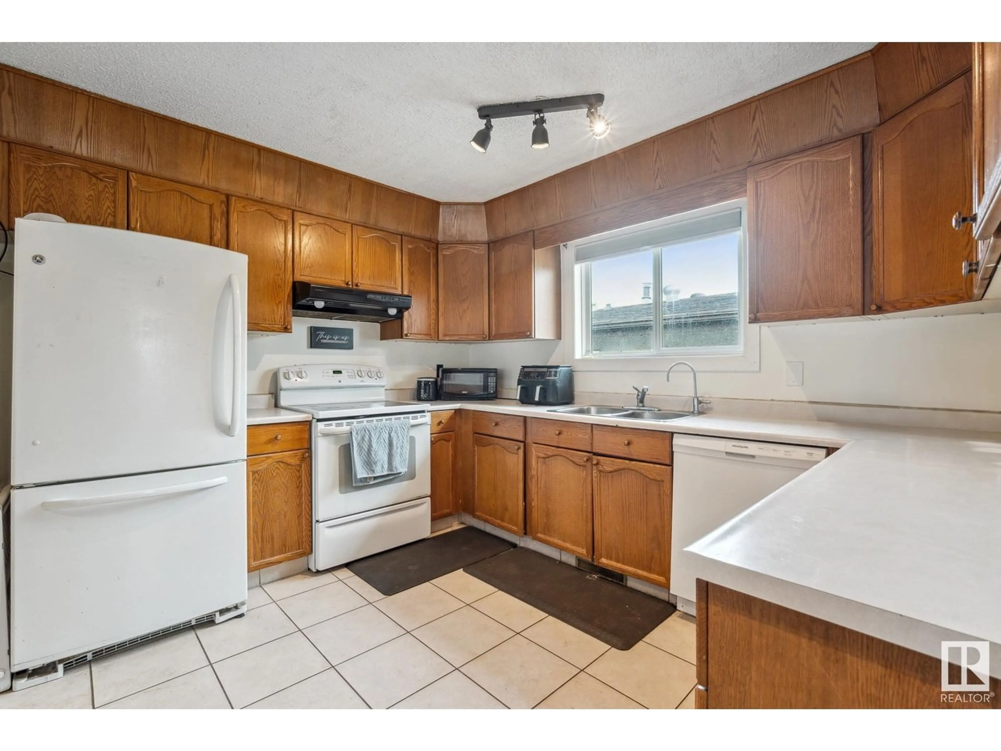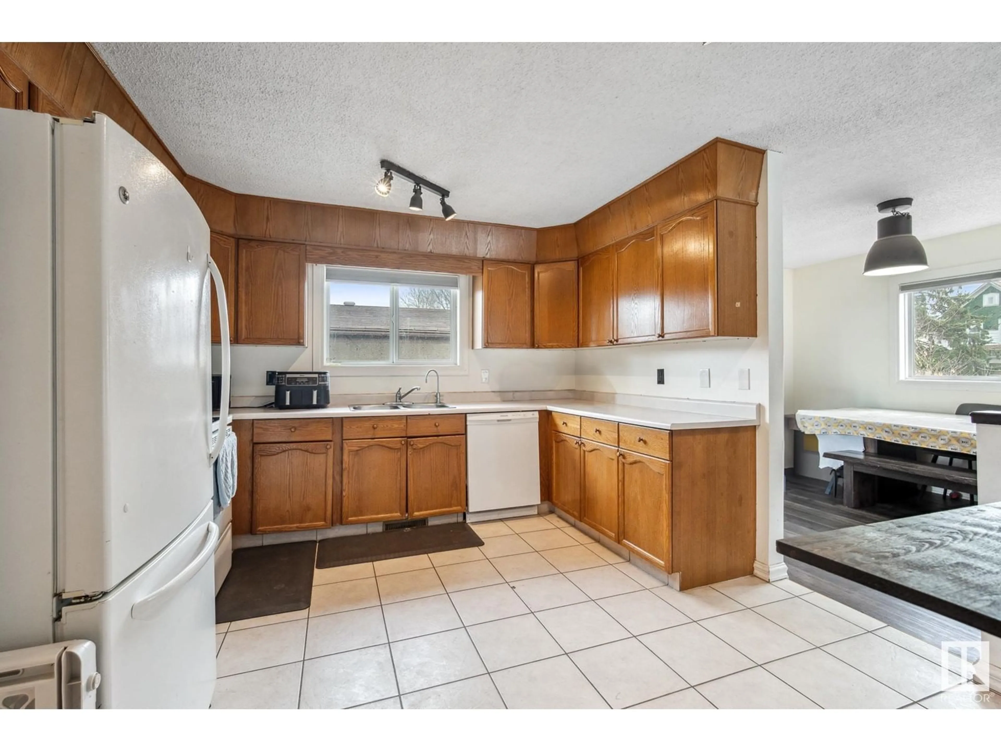NW - 8810 120 AVENUE, Edmonton, Alberta T5B0Y4
Contact us about this property
Highlights
Estimated ValueThis is the price Wahi expects this property to sell for.
The calculation is powered by our Instant Home Value Estimate, which uses current market and property price trends to estimate your home’s value with a 90% accuracy rate.Not available
Price/Sqft$248/sqft
Est. Mortgage$1,331/mo
Tax Amount ()-
Days On Market7 days
Description
Spacious and affordable 5 bedroom, 3 bathroom half-duplex in Eastwood! The main level offers a functional kitchen with ample cabinetry and counter space. Just off the kitchen, the living and dining area welcomes you with a brick fireplace—a perfect centrepiece for cozy evenings! You'll appreciate the upgraded vinyl plank flooring for a fresh, modern look! The primary bedroom features a 3-piece ensuite and patio doors leading to your balcony—ideal for your morning coffee or to unwind. Two additional bedrooms and a 4-piece bathroom complete the main level. The fully finished basement is sure to impress with a large second kitchen, additional living space, two more bedrooms, and an updated 4-piece bathroom. Located less than 10 minutes from NAIT and Kingsway Mall, with easy access to the Yellowhead! (id:39198)
Property Details
Interior
Features
Main level Floor
Living room
4 x 3.7Dining room
3.3 x 3Kitchen
4 x 3.5Primary Bedroom
3.5 x 3.5Property History
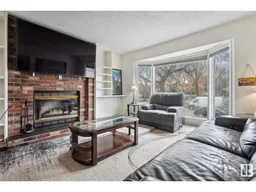 38
38
