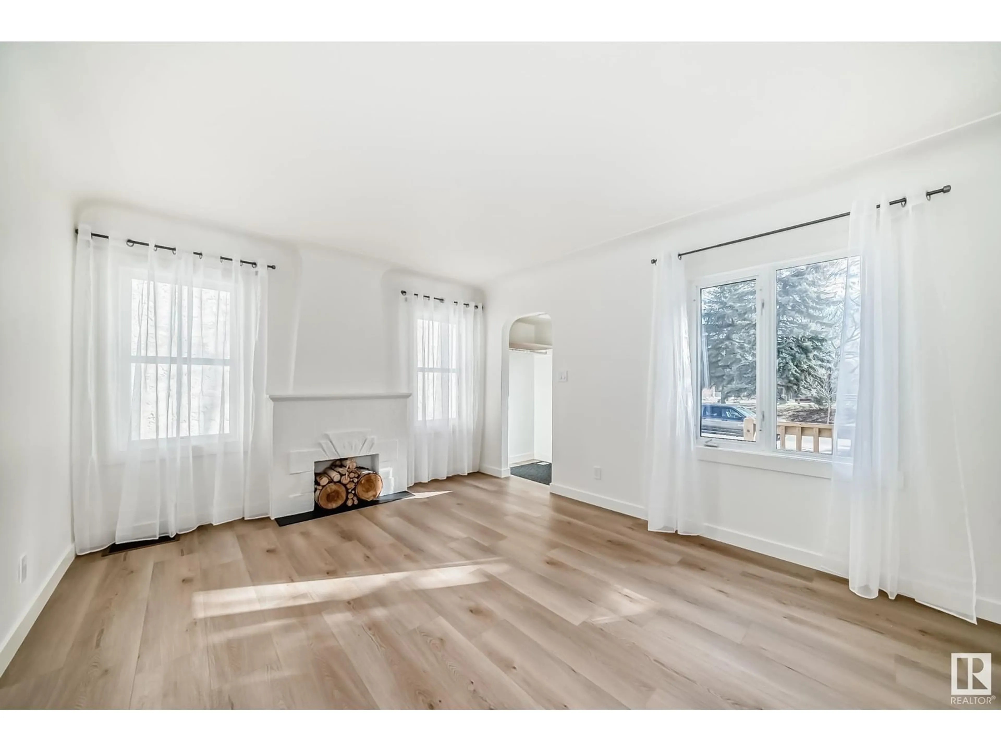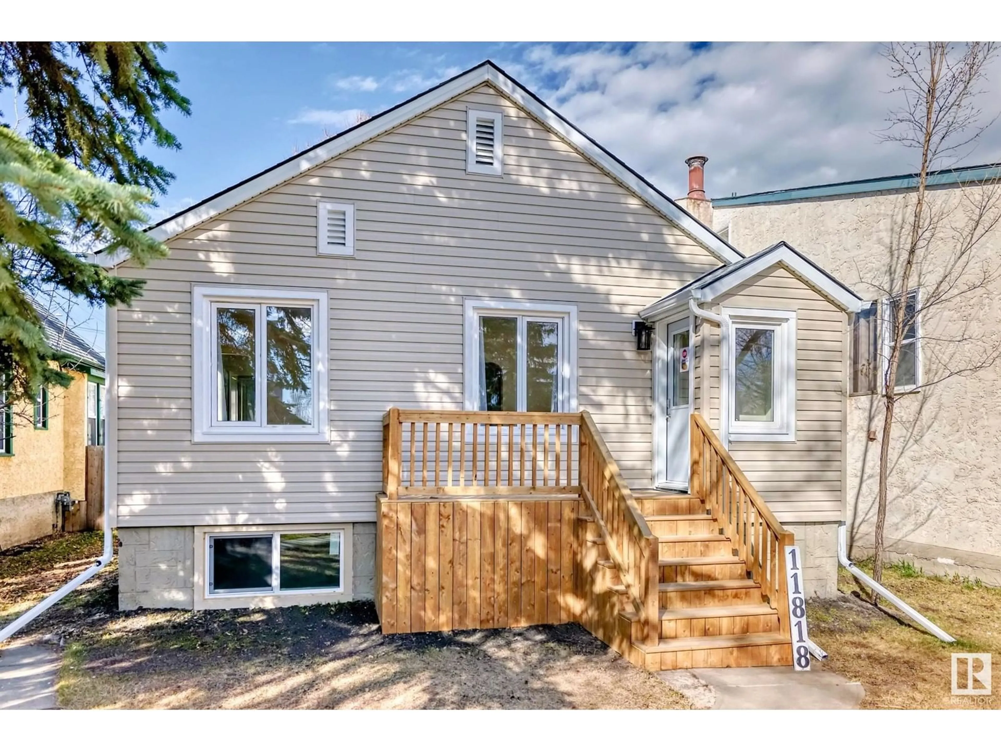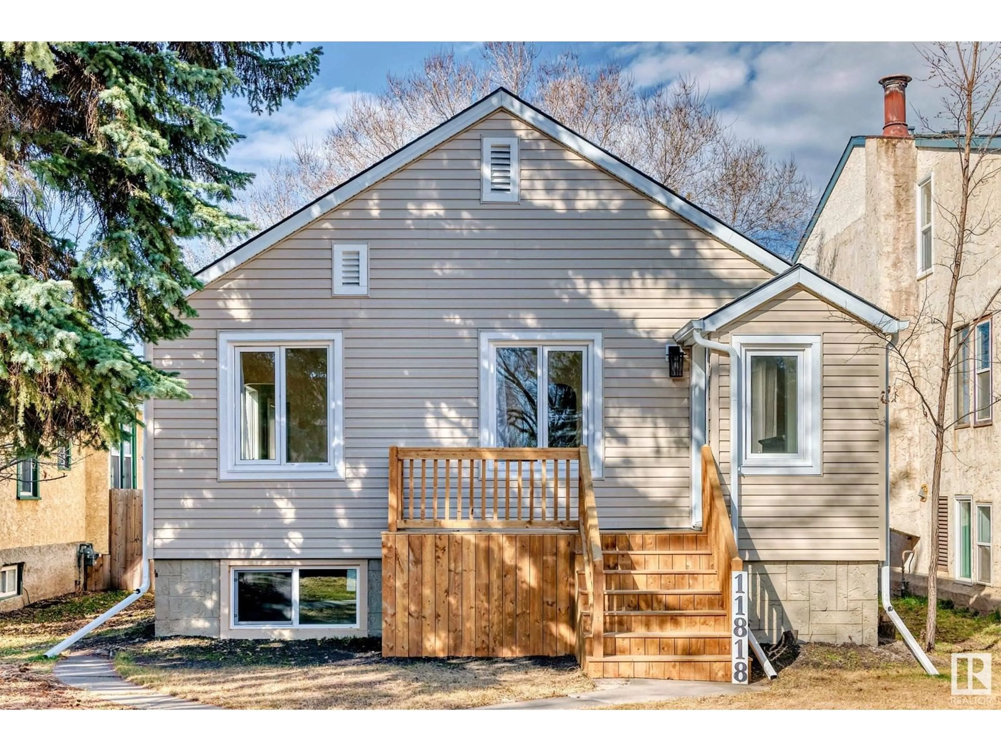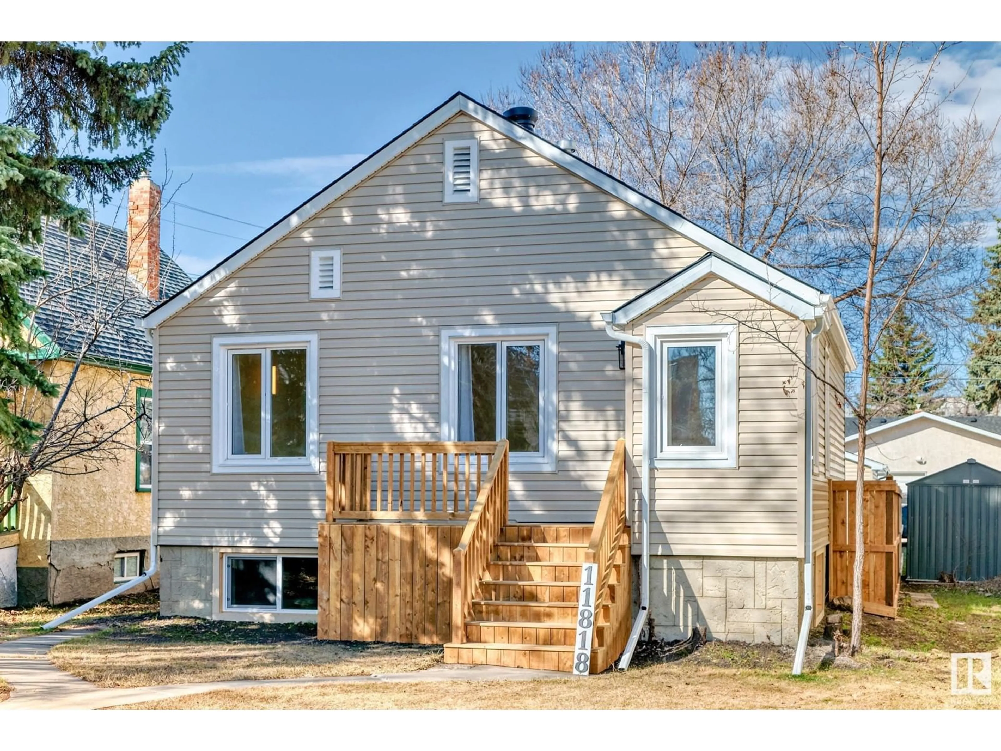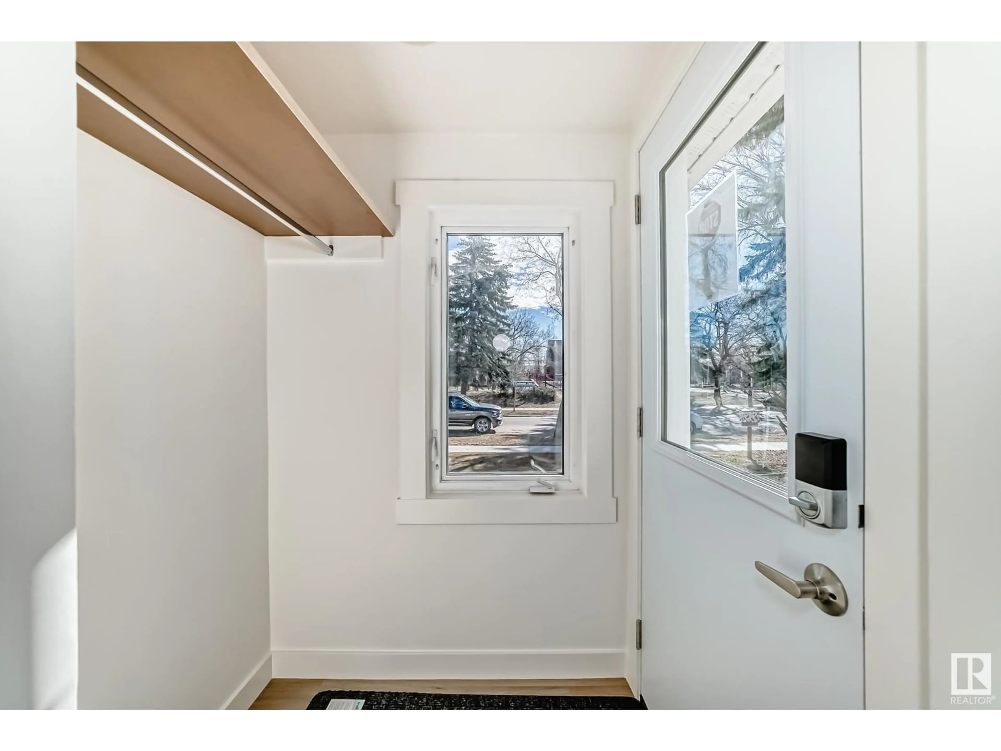NW - 11818 86 ST, Edmonton, Alberta T5B3K1
Contact us about this property
Highlights
Estimated valueThis is the price Wahi expects this property to sell for.
The calculation is powered by our Instant Home Value Estimate, which uses current market and property price trends to estimate your home’s value with a 90% accuracy rate.Not available
Price/Sqft$455/sqft
Monthly cost
Open Calculator
Description
You'll be impressed with this completely renovated, move-in ready home. From outside you'll notice fresh vinyl siding, new vinyl windows, new doors, new fencing, a new garage and new large decks in the front & back yards. Inside has luxury vinyl plank flooring throughout, except for one run of plush carpet on the stairs. Preserving the charm of its era, the living room showcases a coved ceiling, rounded entrances, and sandblasted + powder coated heat register covers. From the living room you can watch your kids play at the playground as Eastwood Park is directly across the street! Both bathrooms have been completely redone with eye-catching black tile shower & tub surrounds. The entire kitchen is brand new, including matching stainless LG appliances. There are new lights, doors, hardware etc. throughout the home. The fully finished basement has a dedicated laundry room, a sizable rec room, 2 bedrooms, another full bathroom and well planned storage. Move into this like-new home right away! (id:39198)
Property Details
Interior
Features
Main level Floor
Primary Bedroom
Exterior
Parking
Garage spaces -
Garage type -
Total parking spaces 2
Property History
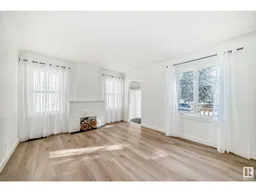 57
57
