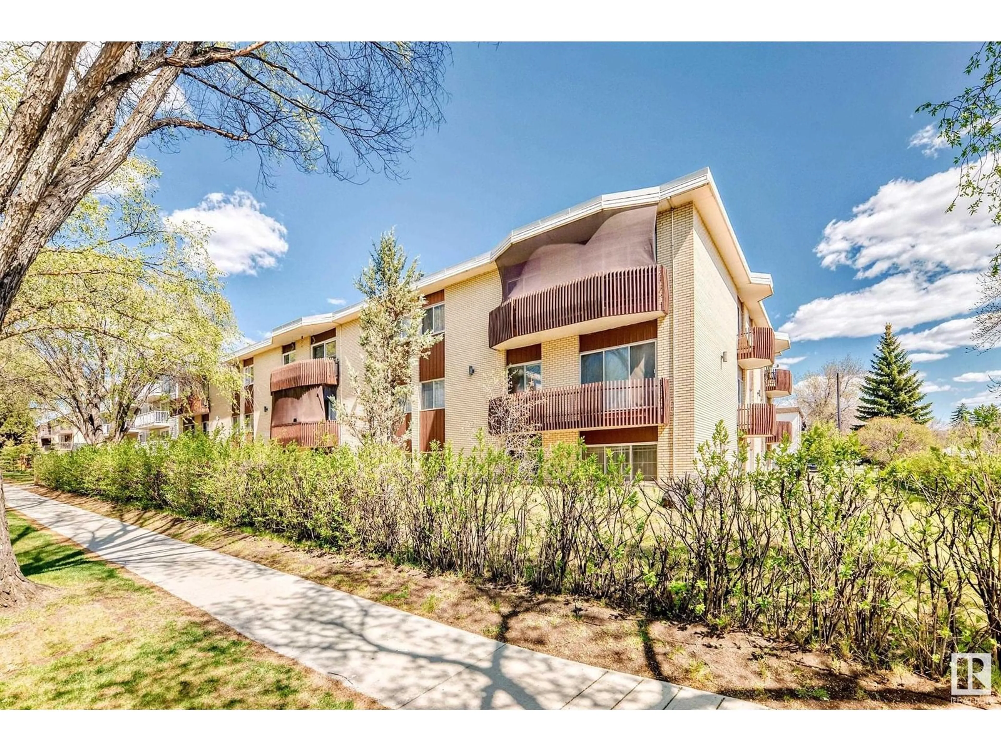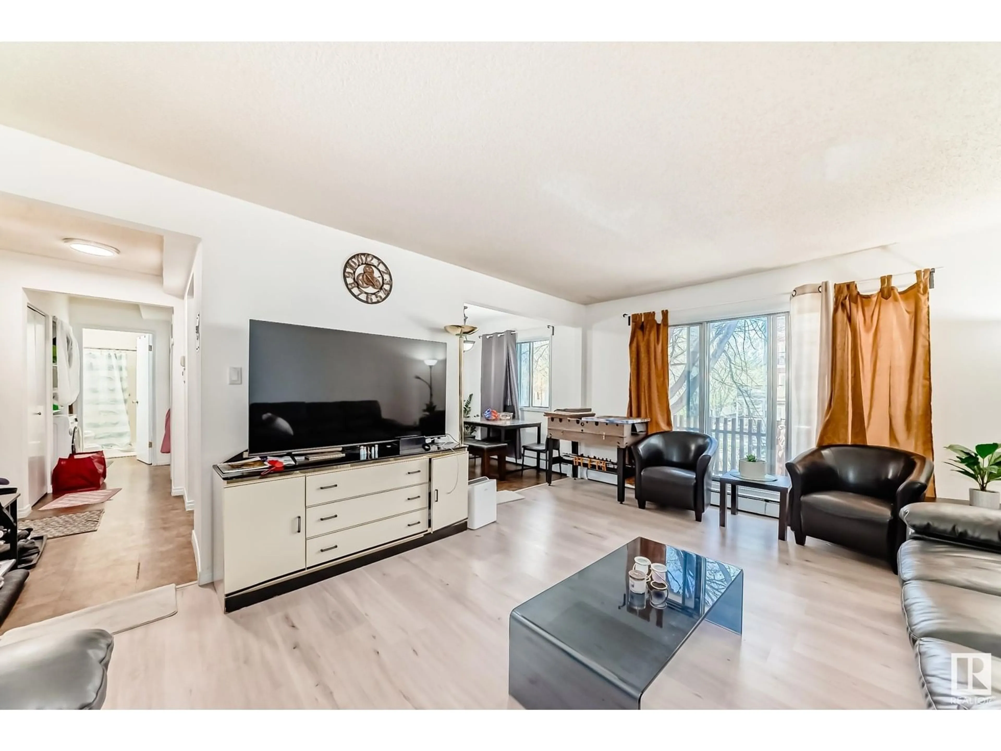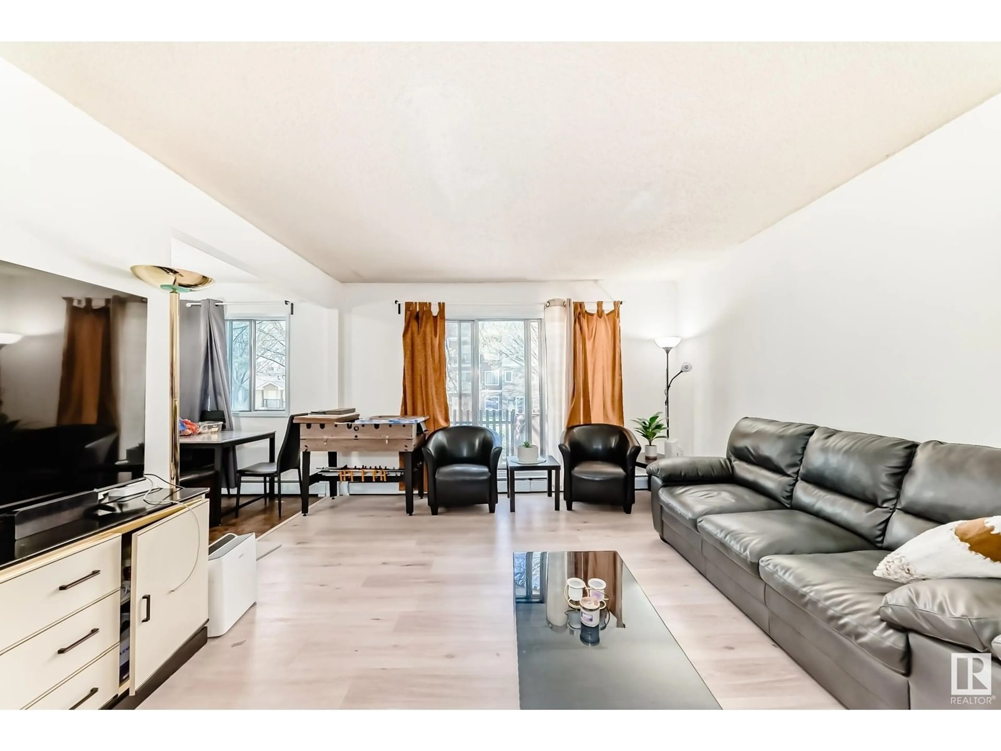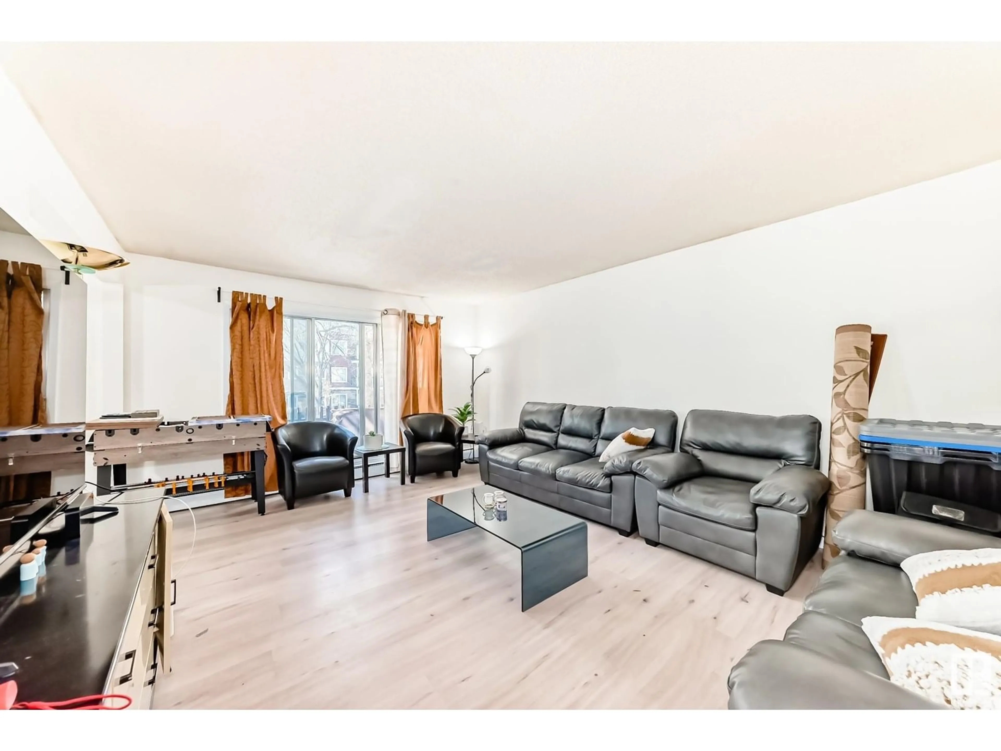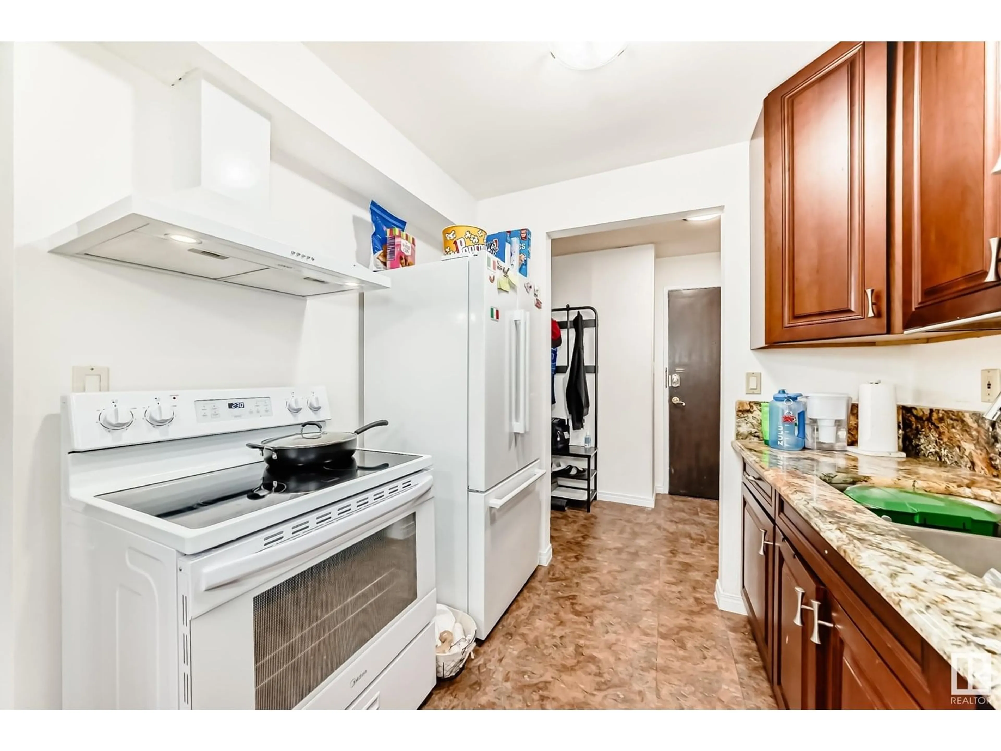Contact us about this property
Highlights
Estimated ValueThis is the price Wahi expects this property to sell for.
The calculation is powered by our Instant Home Value Estimate, which uses current market and property price trends to estimate your home’s value with a 90% accuracy rate.Not available
Price/Sqft$123/sqft
Est. Mortgage$365/mo
Maintenance fees$493/mo
Tax Amount ()-
Days On Market5 days
Description
MOVE-IN READY and freshly painted. This spacious 1-bedroom home features a large master bedroom and a kitchen with granite countertops, newer fridge, stove and hood fan. It includes an ensuite brand new washer/dryer combo for added convenience. Enjoy a bright and open living room with direct access to the deck. This home comes with assigned storage room on the same floor and one assigned parking stall. Conveniently located close to all essential amenities such as shopping center, restaurants, daycares, schools and banks. Easy access to LRT station, Downtown, NAIT and Yellowhead Trail. Affordable because heat and water included. (id:39198)
Property Details
Interior
Features
Main level Floor
Living room
3.96 x 5.37Dining room
1.83 x 2.5Kitchen
2.49 x 2.19Primary Bedroom
4.72 x 3.44Condo Details
Inclusions
Property History
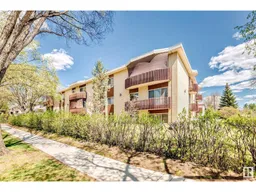 20
20
