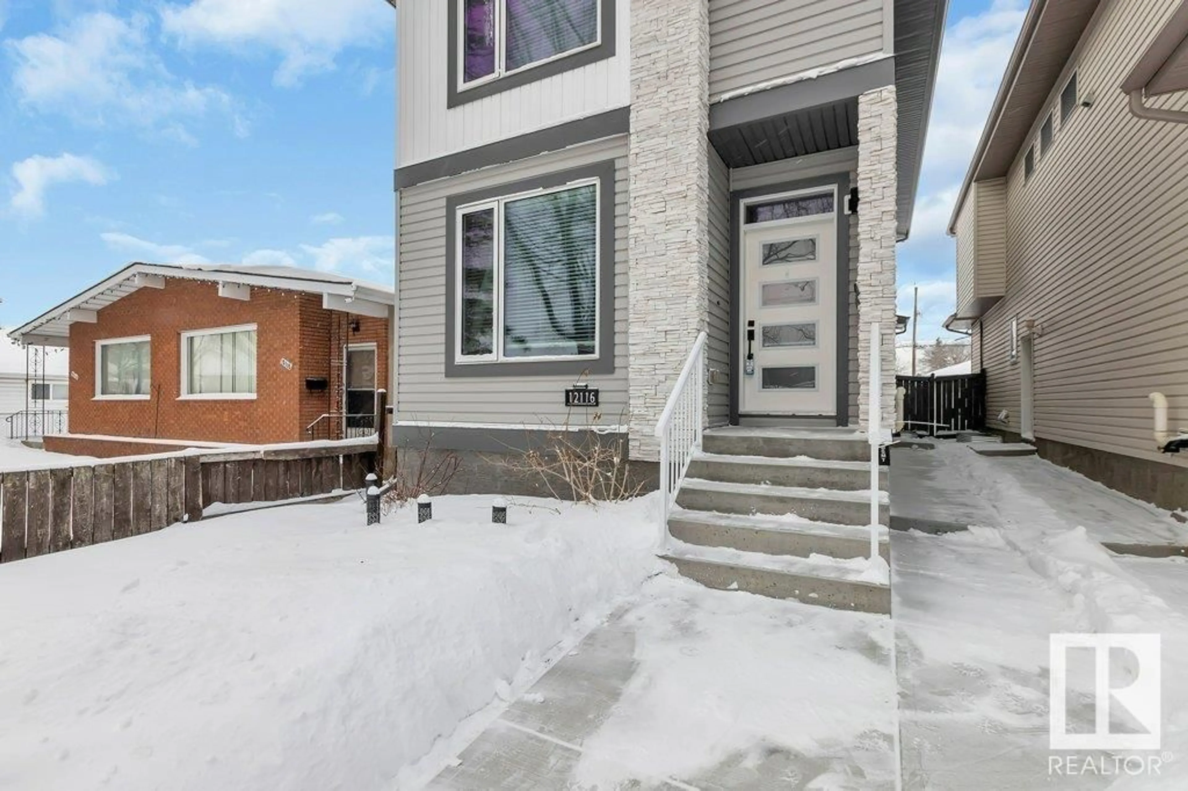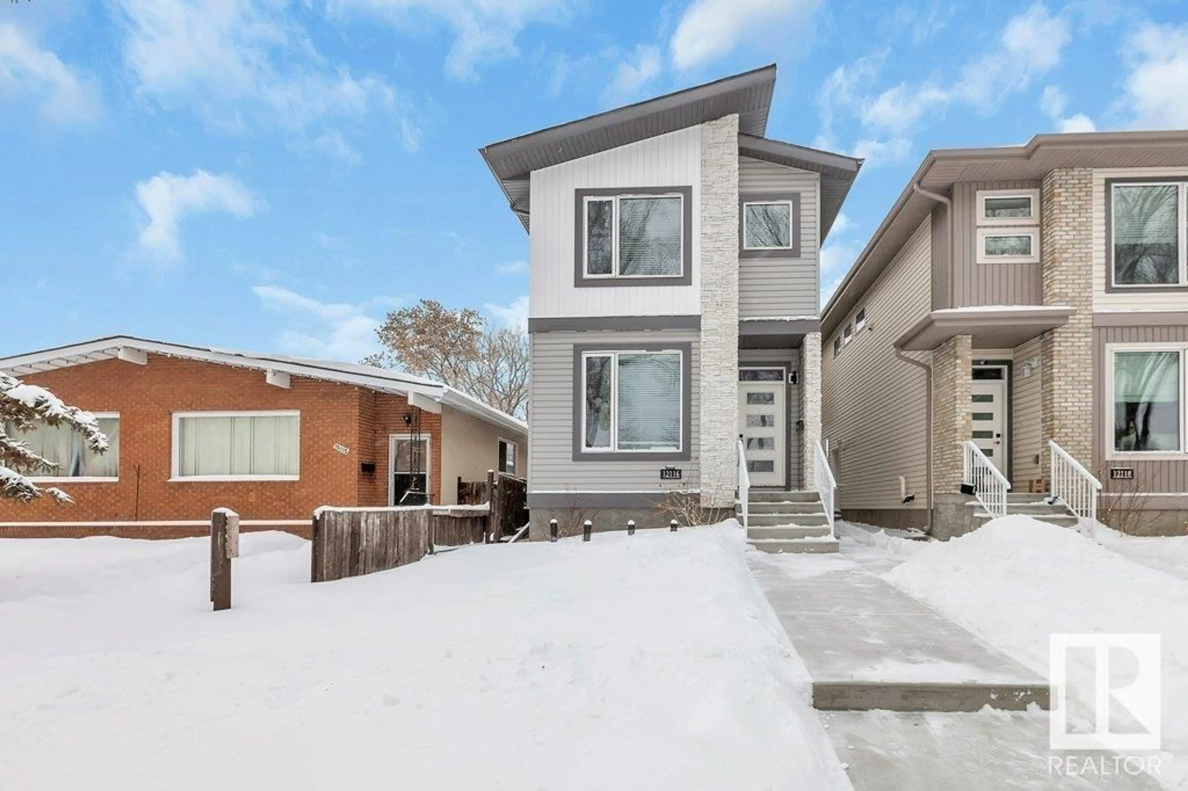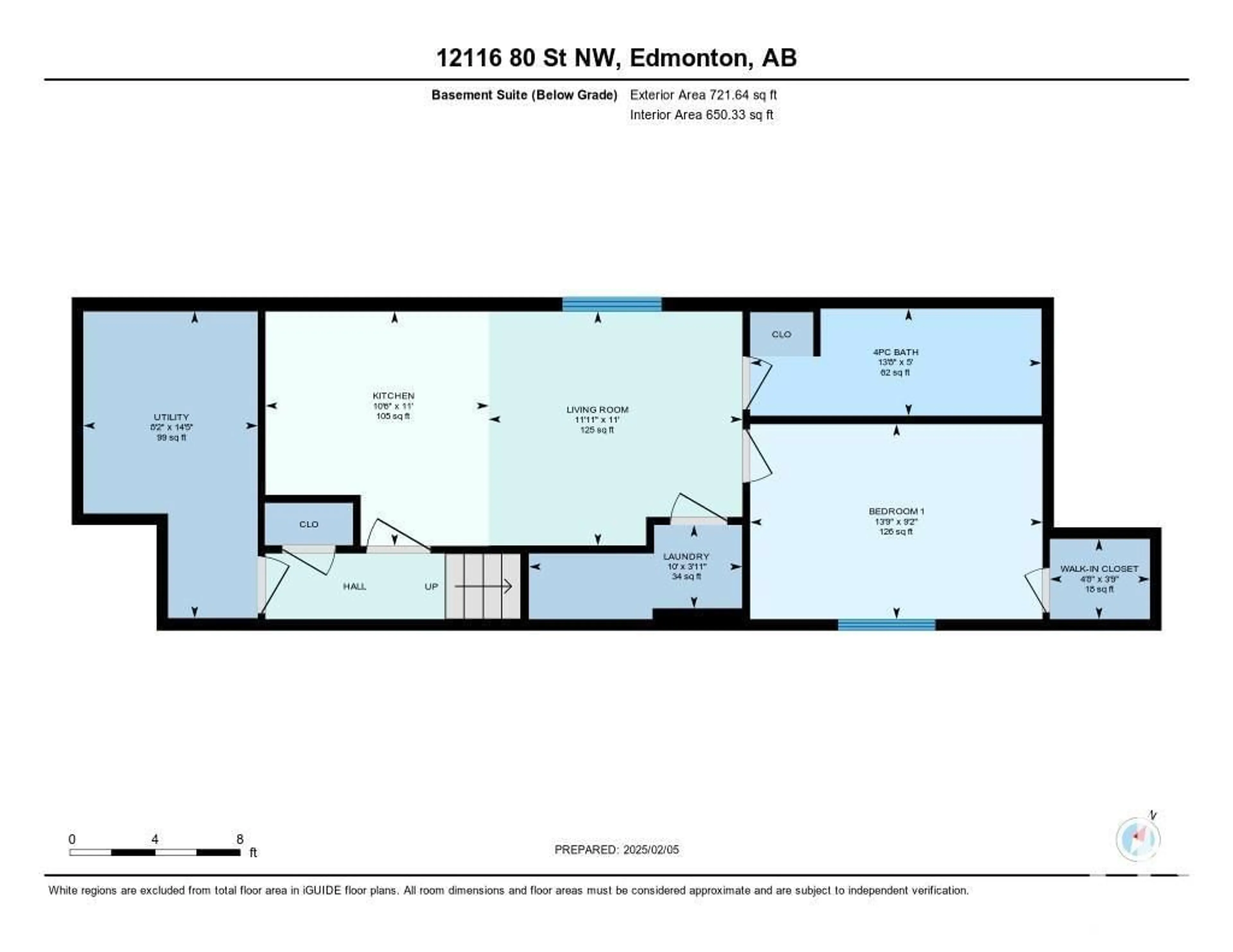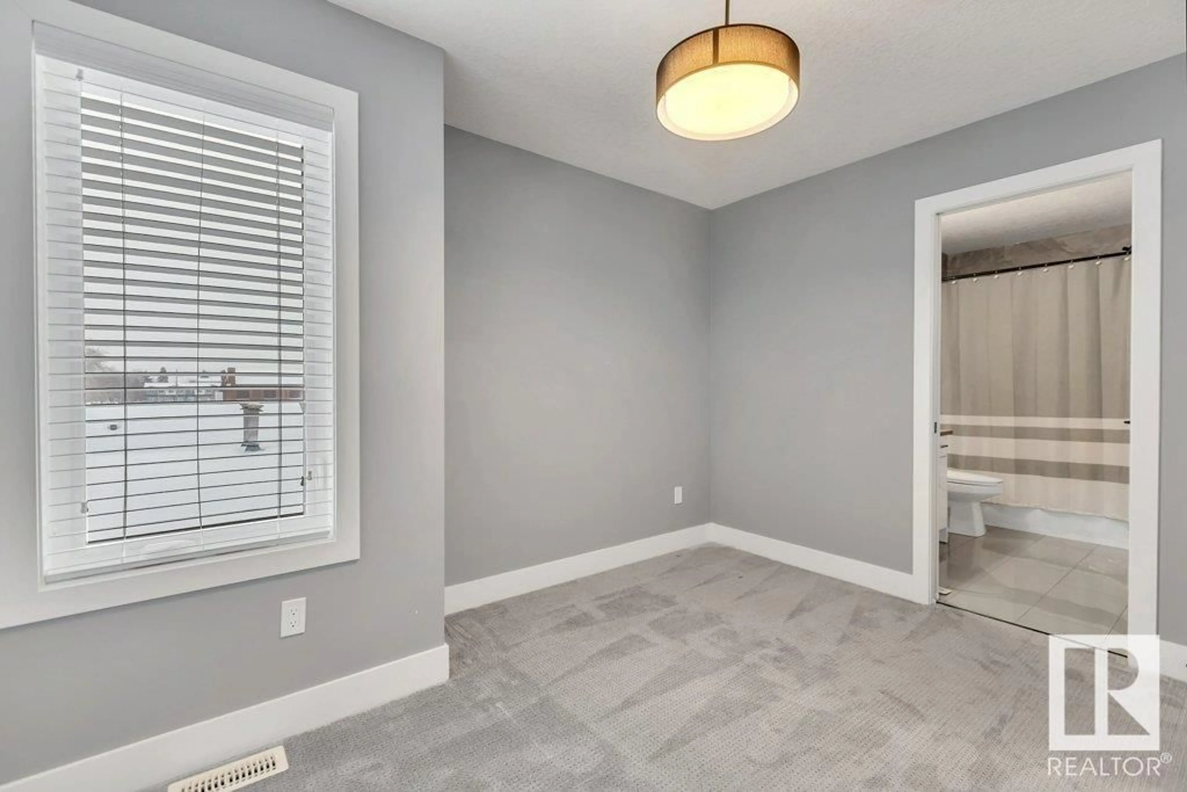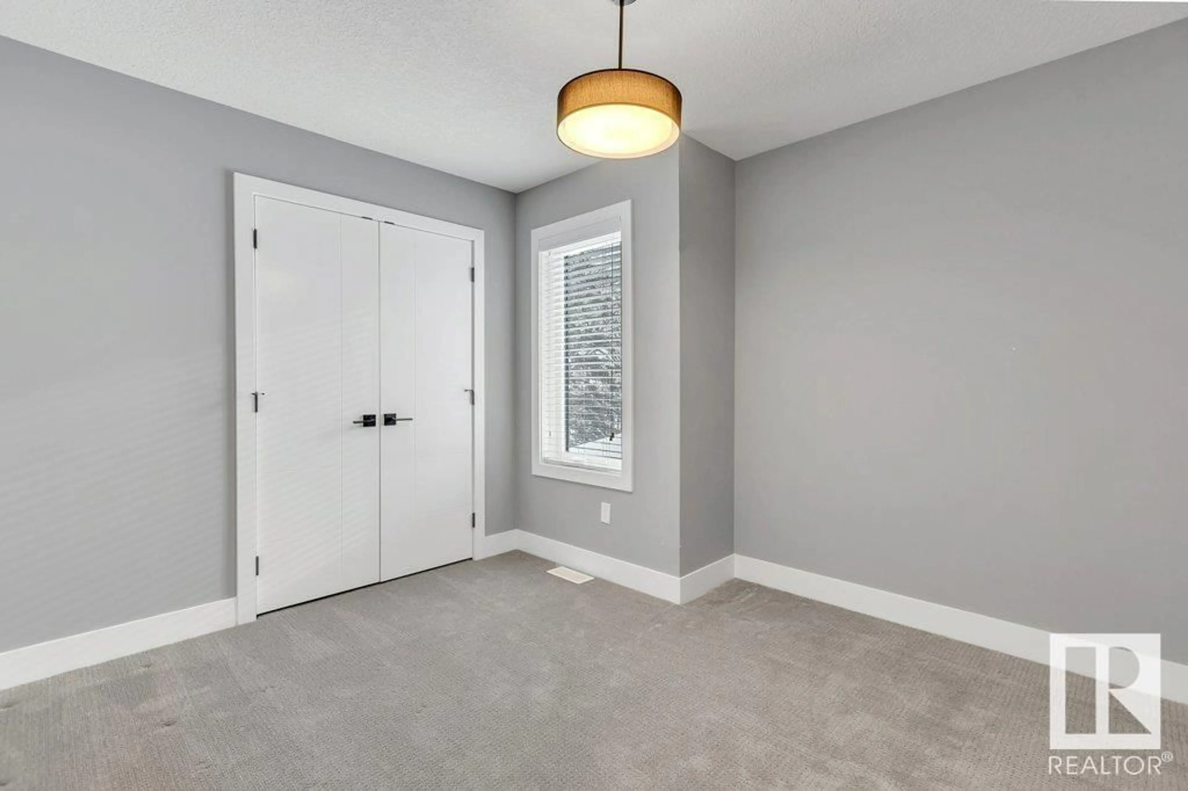12116 80 ST NW, Edmonton, Alberta T5B2B1
Contact us about this property
Highlights
Estimated ValueThis is the price Wahi expects this property to sell for.
The calculation is powered by our Instant Home Value Estimate, which uses current market and property price trends to estimate your home’s value with a 90% accuracy rate.Not available
Price/Sqft$354/sqft
Est. Mortgage$2,341/mo
Tax Amount ()-
Days On Market52 days
Description
Welcome to your dream home in the charming, well-established community of Eastwood! This immaculate 3-bedroom, 2.5-bath home offers 1,617 sqft of beautifully finished living space, plus a fully finished 717 sqft legal basement suite with separate side entrance—ideal for rental income/extended family! Step inside to discover stylish upgrades throughout, including laminate flooring, ceramic tile & soft, cozy carpet upstairs. The modern kitchen is a true showstopper, featuring stainless steel appliances, matte-black fixtures, the mudroom boasts a closet organizer w/bench for convenience, while the powder room near the backdoor makes entertaining a breeze. Head out to your spacious backyard & easily access the deck—hello BBQ season! Plus, enjoy the convenience of a dbl detached garage. The fully finished basement suite offers a bright and airy 1bdm, 1bath layout, with living room, vinyl plank flooring, and its own laundry—ready to move in or rent out! This gem is move-in ready—don’t miss out! (id:39198)
Property Details
Interior
Features
Basement Floor
Utility room
4.4 m x 2.5 mBedroom 4
2.8 m x 4.19 mSecond Kitchen
3.36 m x 3.2 mLaundry room
1.2 m x 3.06 mProperty History
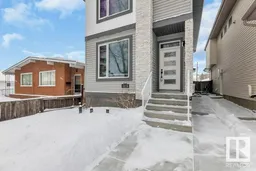 65
65
