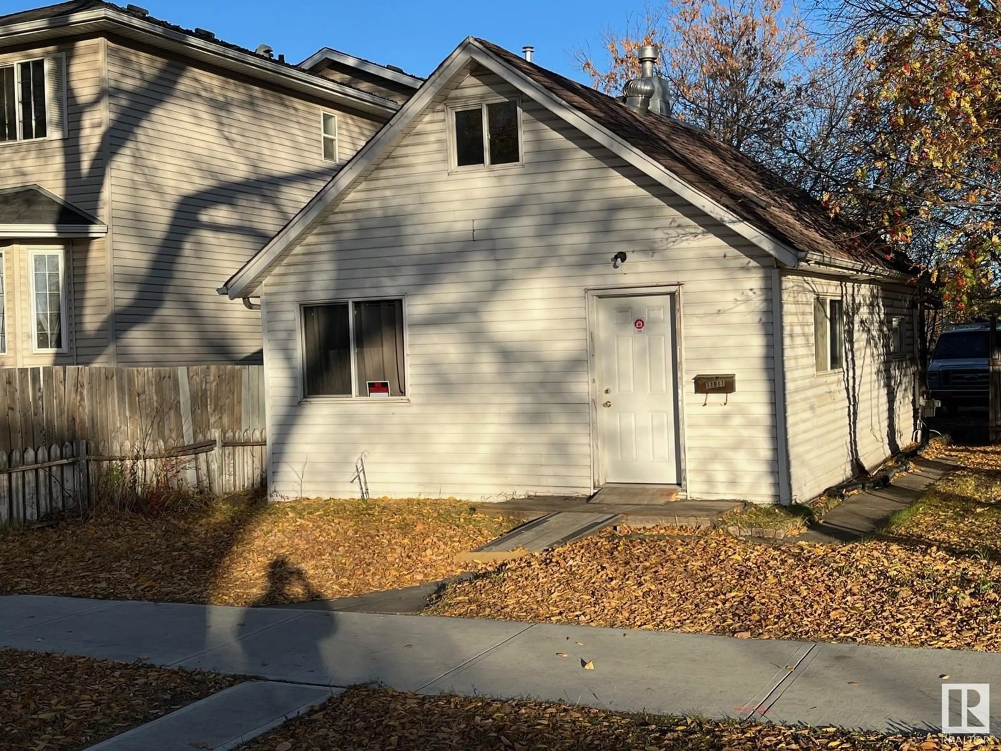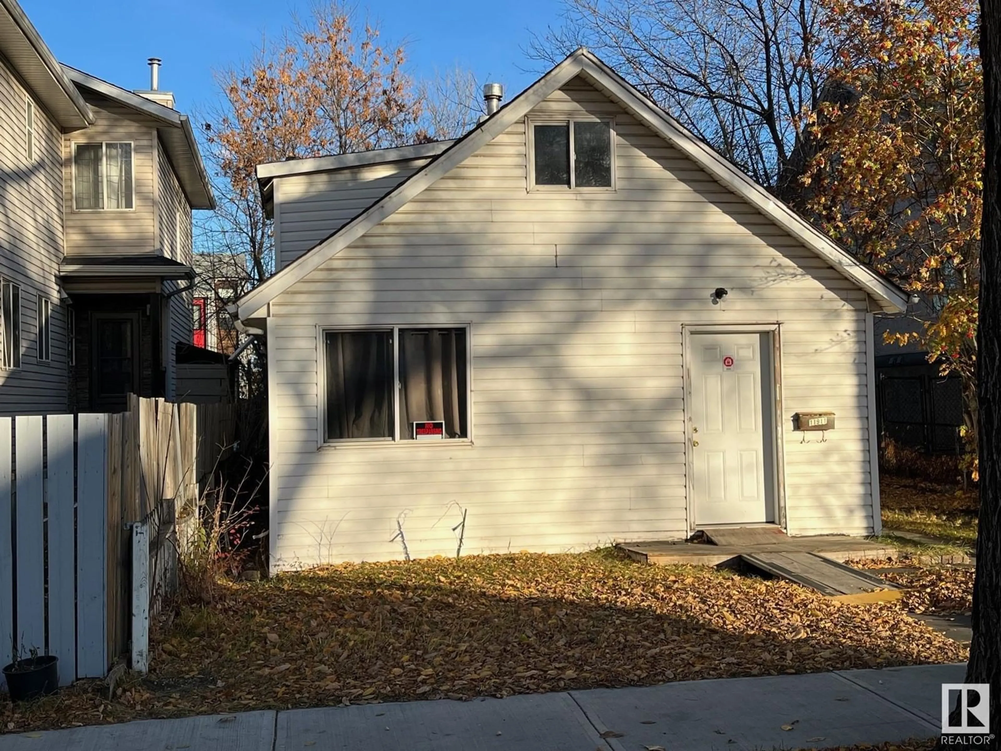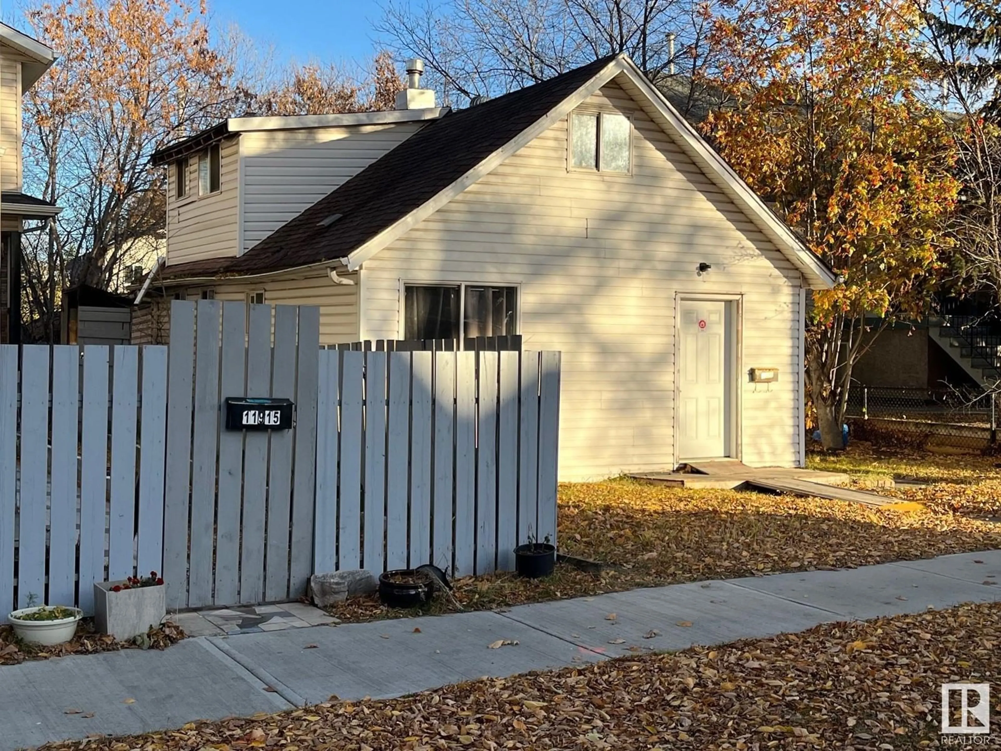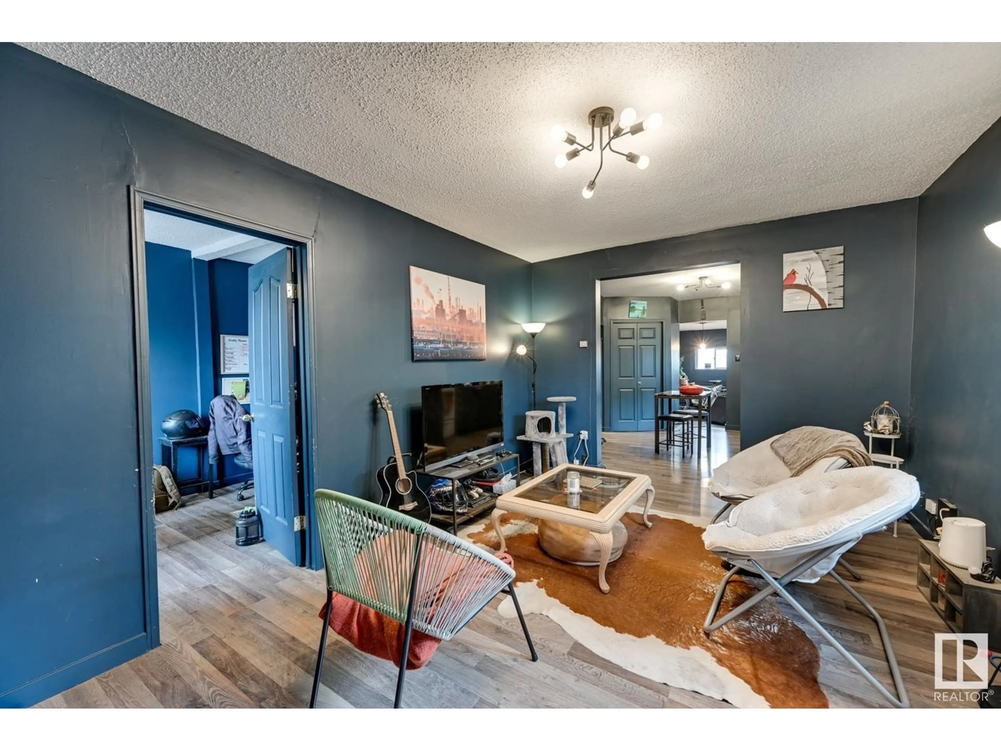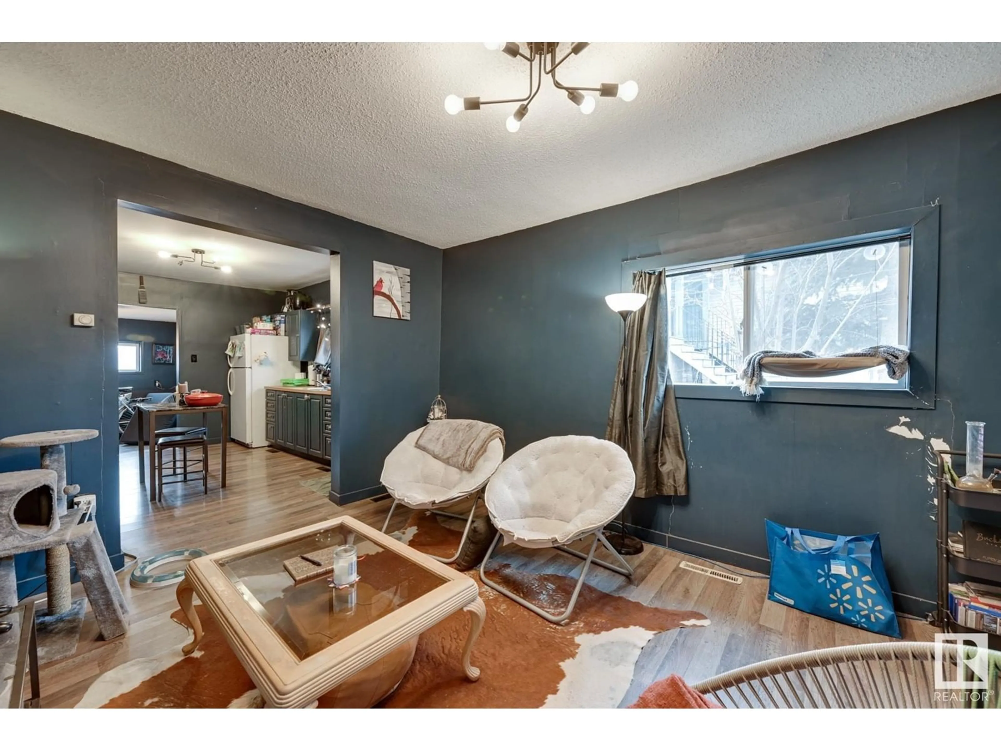Contact us about this property
Highlights
Estimated valueThis is the price Wahi expects this property to sell for.
The calculation is powered by our Instant Home Value Estimate, which uses current market and property price trends to estimate your home’s value with a 90% accuracy rate.Not available
Price/Sqft$188/sqft
Monthly cost
Open Calculator
Description
2 bedroom Bungalow in popular area close to schools, shopping Transportation and Yellowed/Anthony Hyways. This home was a 3 bedroom and had wall taken down to make a large master. Wall can be put back up an into 3 bedroom unit. Loads of potential with some sweat equity work. Oversized single garage. Quick possession available (id:39198)
Property Details
Interior
Features
Main level Floor
Living room
3.34 x 4.71Kitchen
3.28 x 3.85Primary Bedroom
4 x 2.26Property History
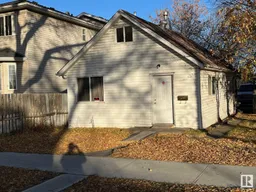 18
18
