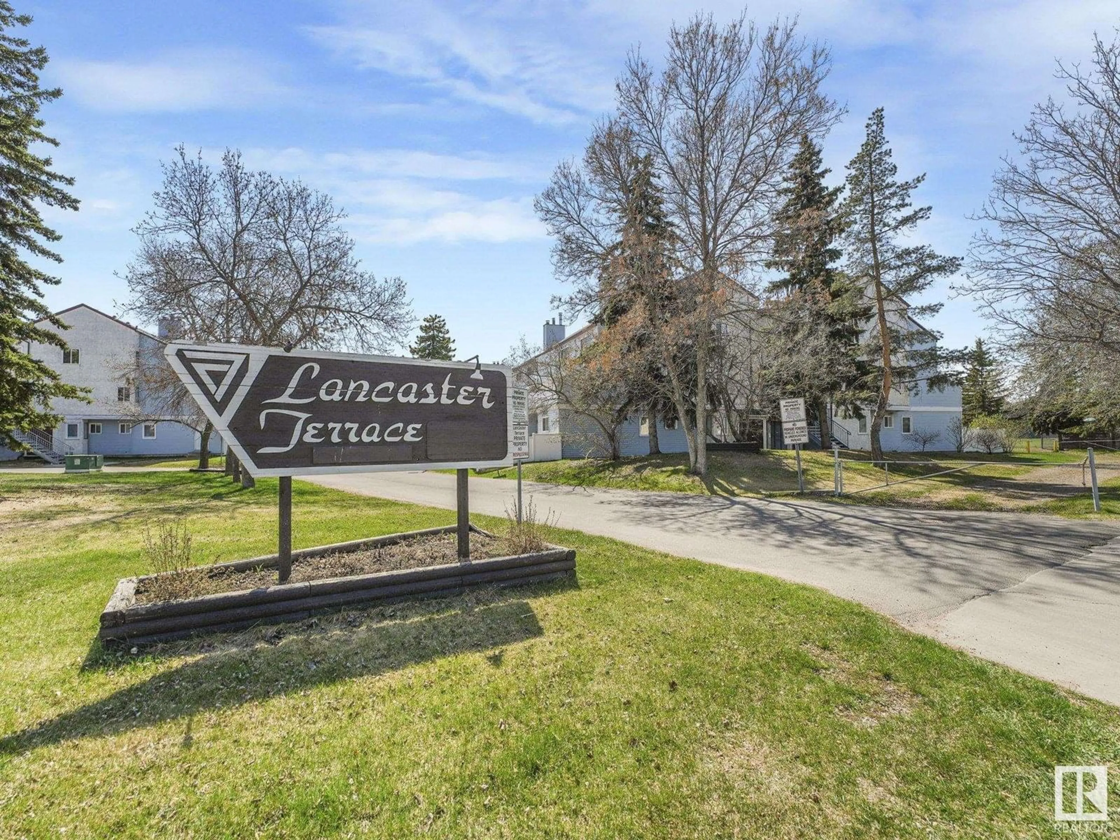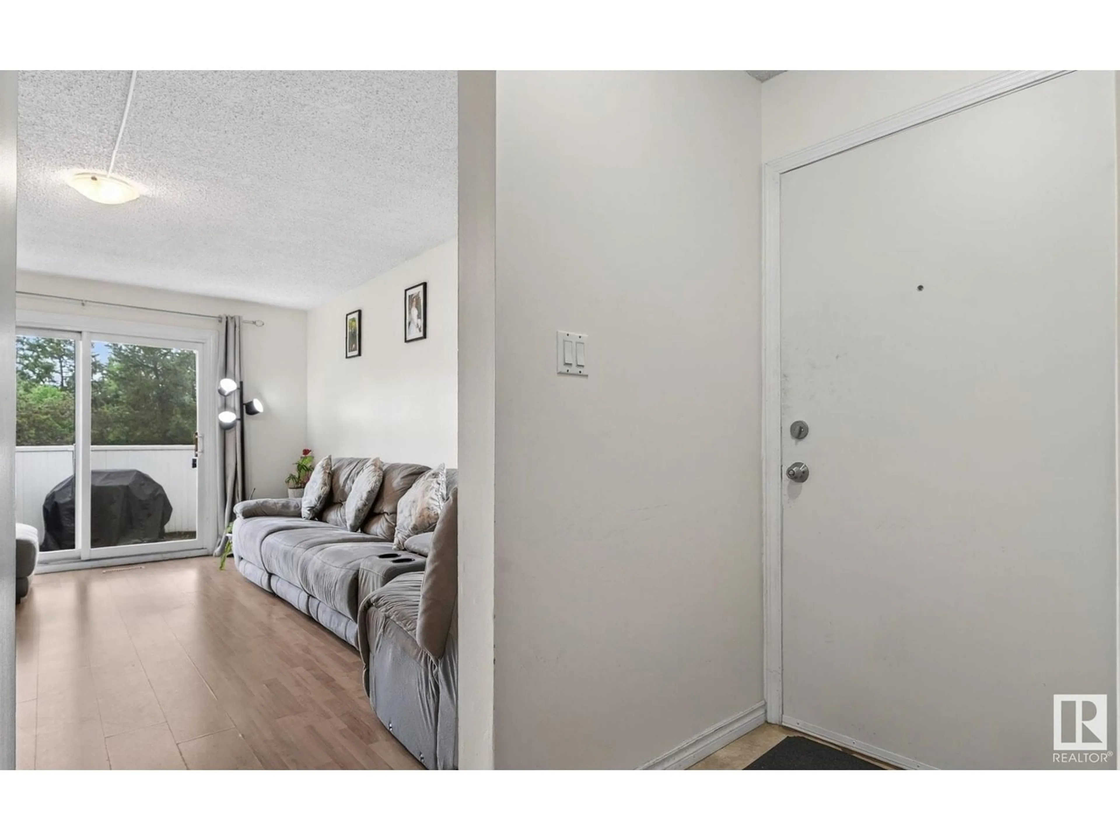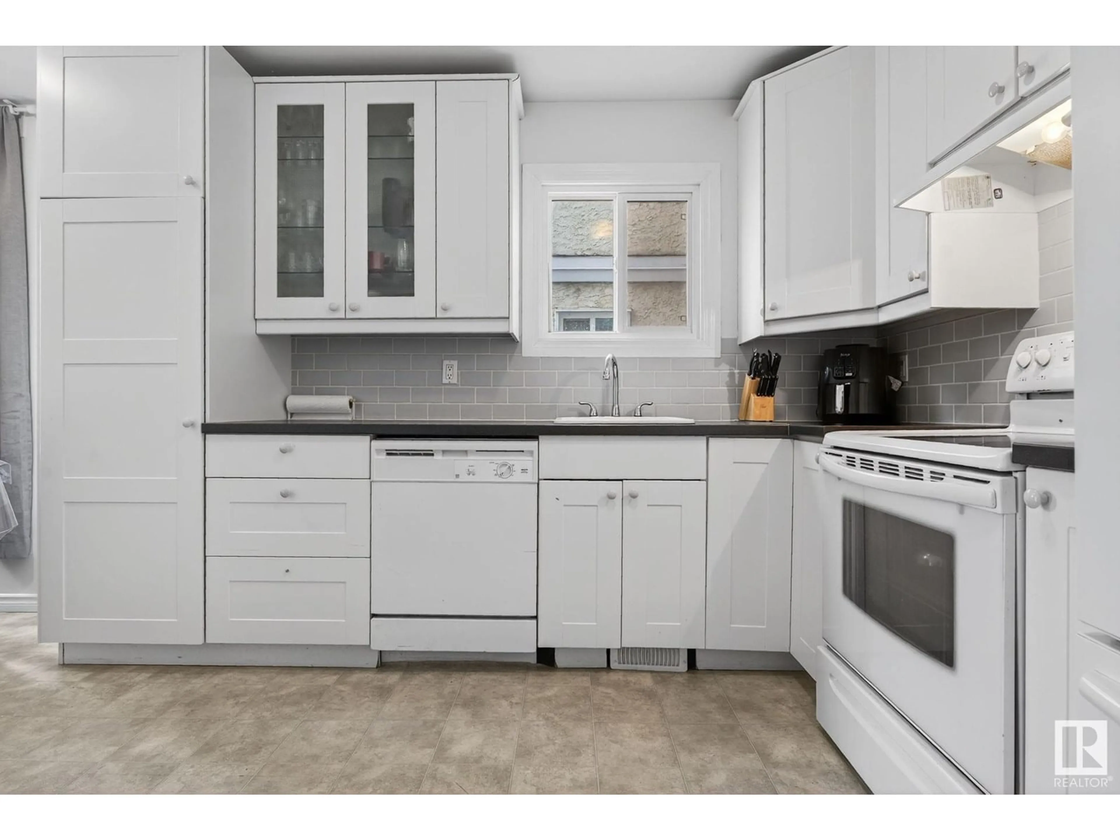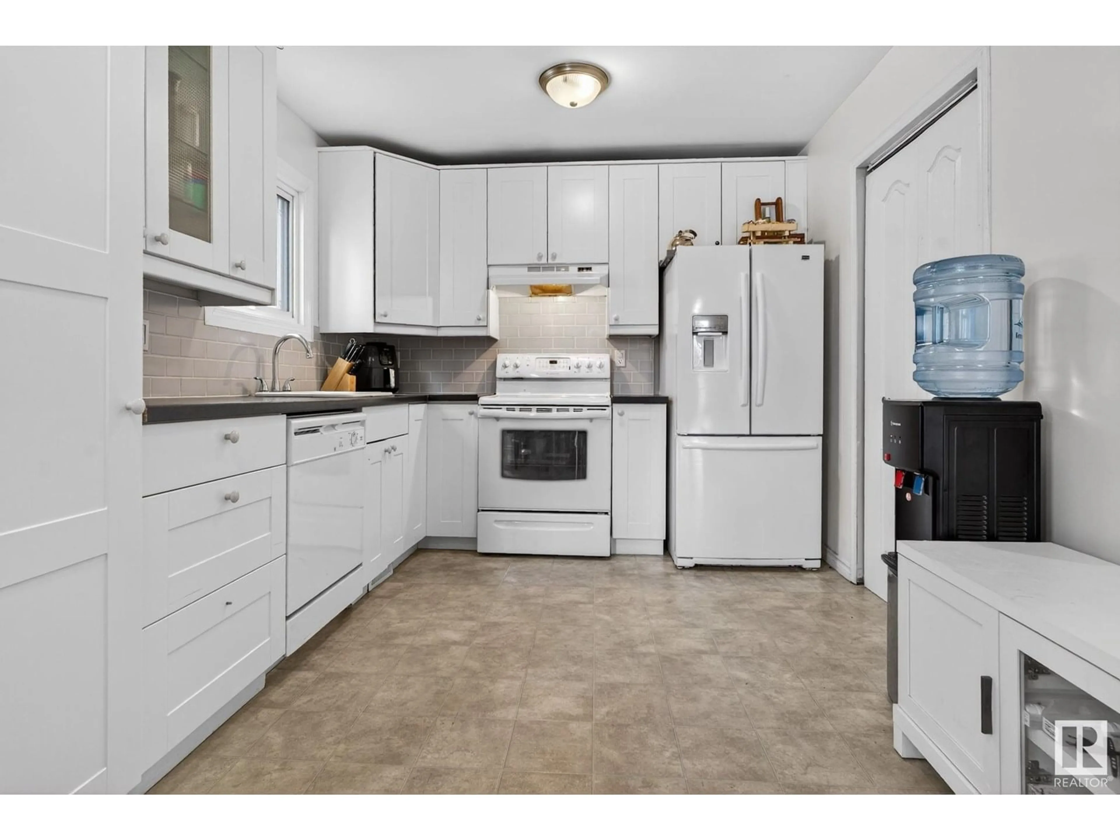NW - 182 LANCASTER TC, Edmonton, Alberta T5X5T1
Contact us about this property
Highlights
Estimated valueThis is the price Wahi expects this property to sell for.
The calculation is powered by our Instant Home Value Estimate, which uses current market and property price trends to estimate your home’s value with a 90% accuracy rate.Not available
Price/Sqft$201/sqft
Monthly cost
Open Calculator
Description
Welcome to Lancaster Terrace—This inviting 1,116 sq. ft. bungalow offers 3 bedrooms and 1.5 baths, designed for comfortable, easy living. Enjoy a bright, spacious living room that opens to your private south-facing patio, complete with a fenced, maintenance-free yard backing onto the park—perfect for relaxing or entertaining. The classic white kitchen is timeless and fully equipped, featuring plenty of cabinet and counter space, plus a cozy dining area. The primary suite includes a 2-piece ensuite, while two additional bedrooms share a full 4-piece bath. A convenient in-home laundry area completes the layout. Nestled in a quiet, private location within the complex, you’ll love the covered parking stall just steps from your front door. The complex has seen thoughtful updates including new vinyl windows, siding, and fences. Steps from the YMCA, skate park, splash park, playgrounds, and Castledowns ETS station, with a future High School and Metro LRT expansion nearby. (id:39198)
Property Details
Interior
Features
Main level Floor
Living room
5.12 x 3.68Dining room
1.73 x 2.88Kitchen
3.42 x 2.88Primary Bedroom
3.04 x 4.41Exterior
Parking
Garage spaces -
Garage type -
Total parking spaces 1
Condo Details
Inclusions
Property History
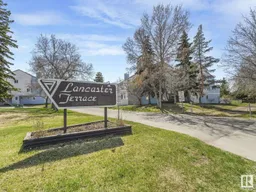 40
40
