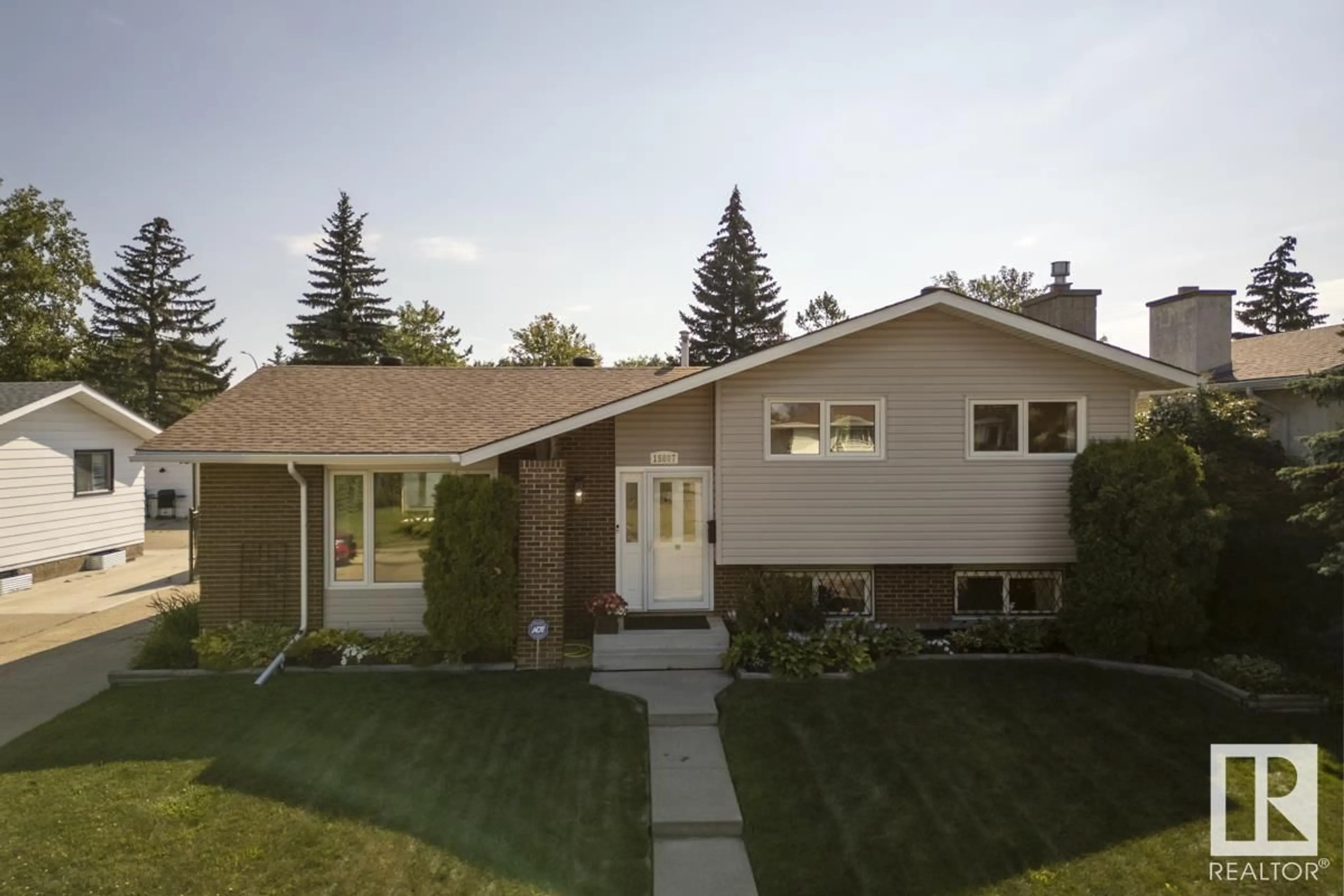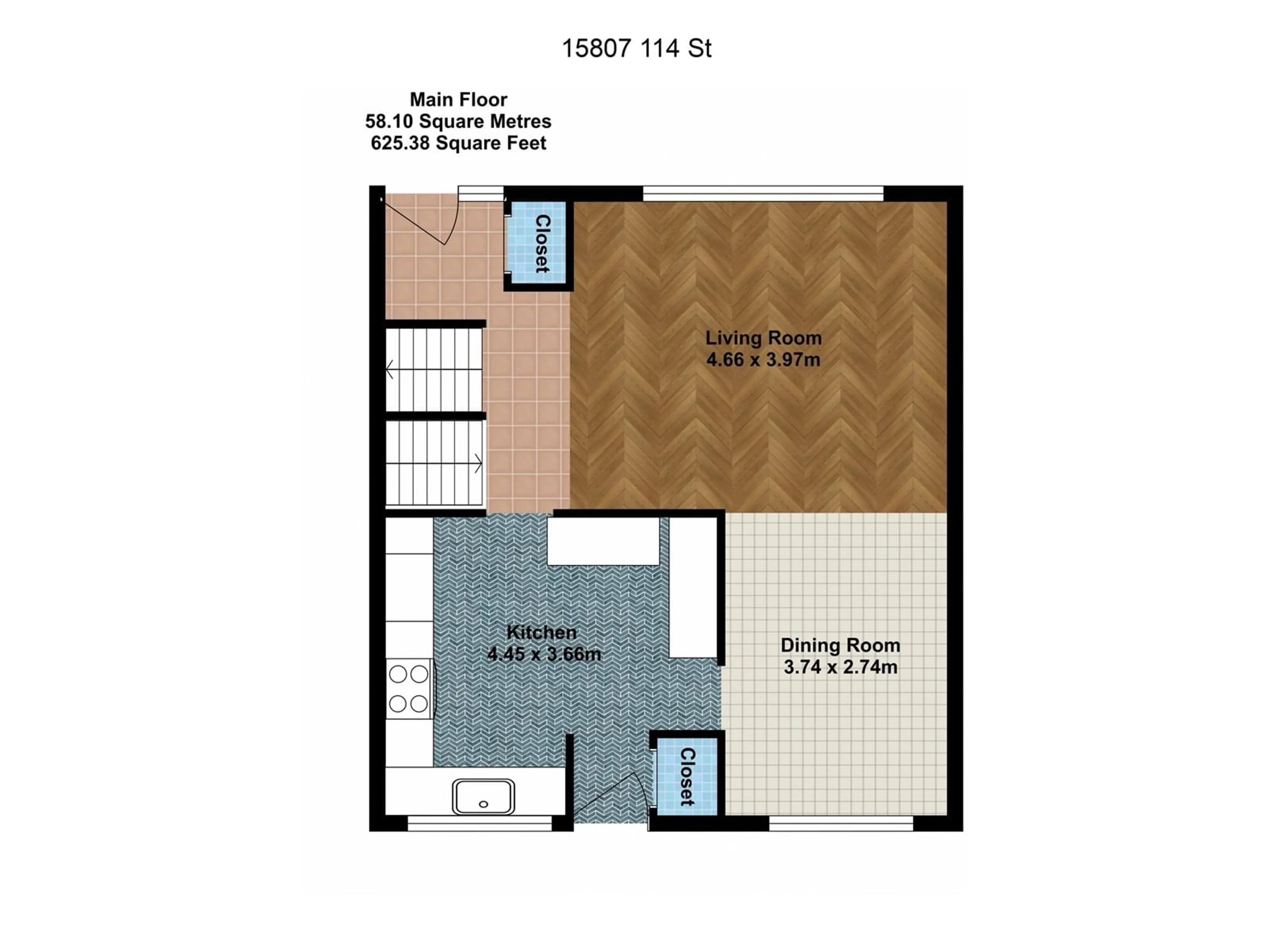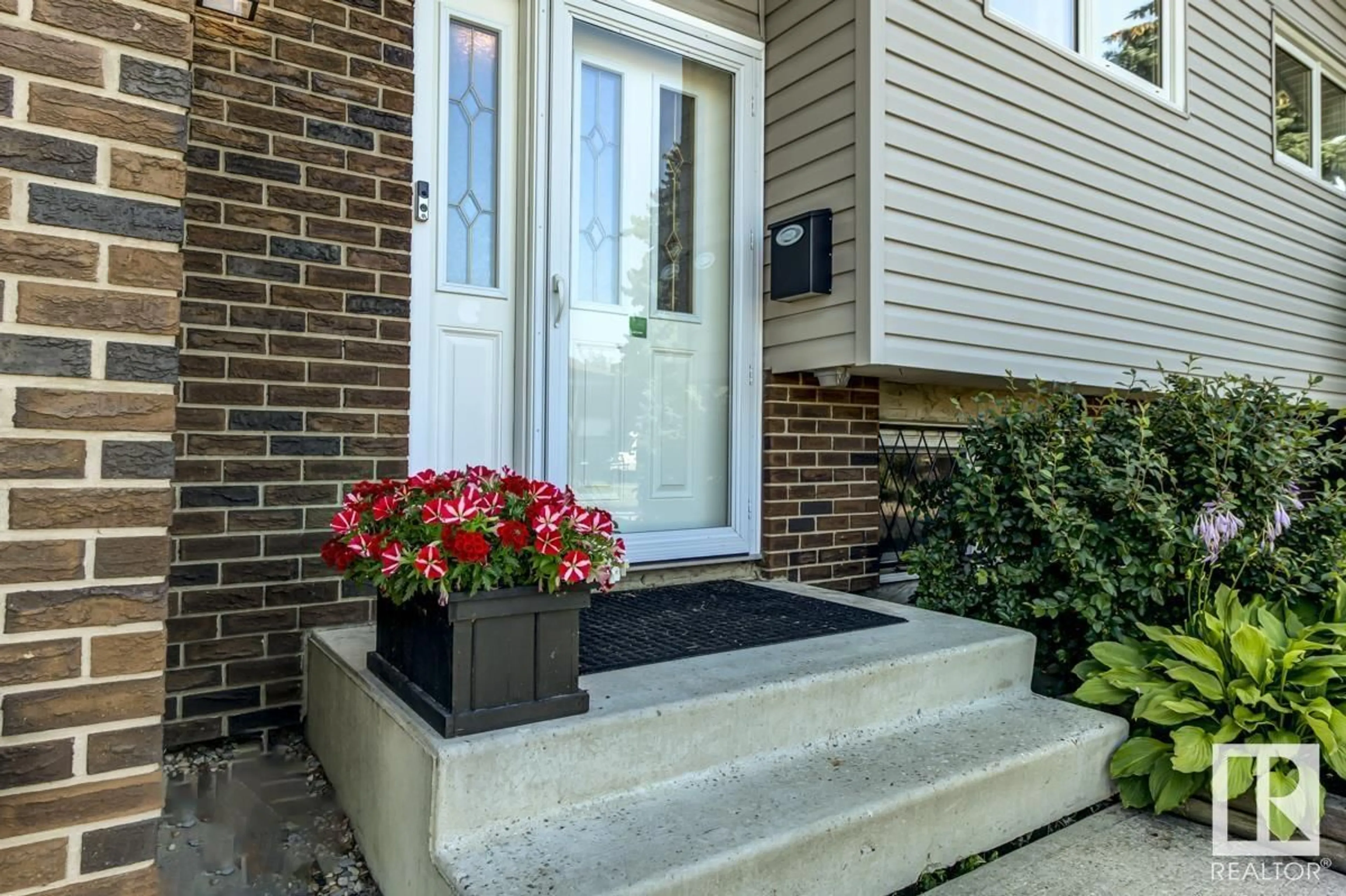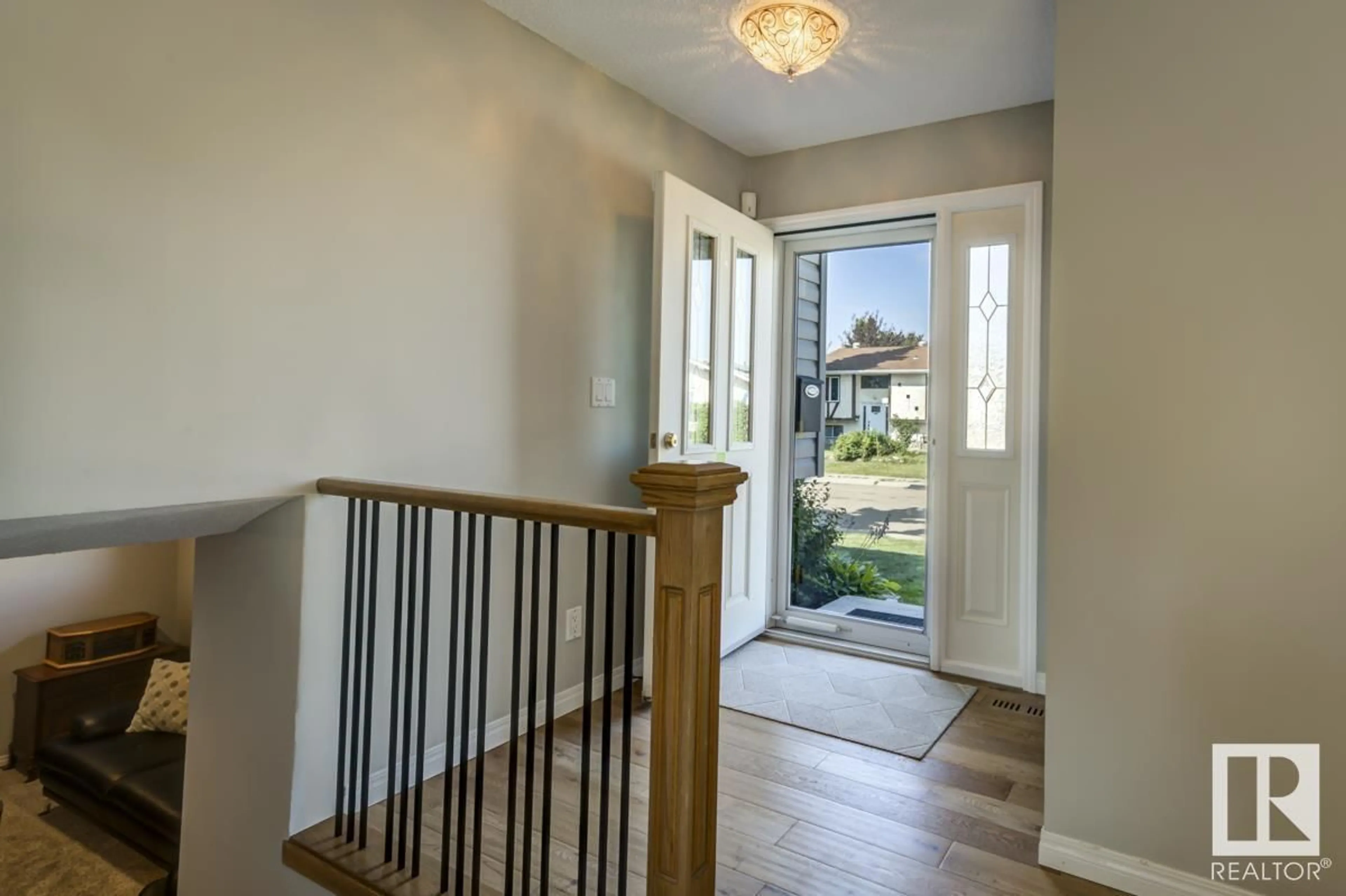NW - 15807 114 ST, Edmonton, Alberta T5X2V2
Contact us about this property
Highlights
Estimated valueThis is the price Wahi expects this property to sell for.
The calculation is powered by our Instant Home Value Estimate, which uses current market and property price trends to estimate your home’s value with a 90% accuracy rate.Not available
Price/Sqft$369/sqft
Monthly cost
Open Calculator
Description
This is the one you’ve been waiting for! Beautifully updated and immaculately maintained 3+1 bedrooms, 3 bath home in family-friendly Dunluce is just steps to Castle Downs Park (including Spray Park, Skate Park, Ball Diamond & Soccer Field). Walk to Dunluce School, YMCA, public library, Beaumaris Lake and so much more! Recent upgrades include a newer kitchen with wood cabinetry & stainless steel appliances, hardwood flooring, paint, plus updated bathrooms and laundry room. Other features include: newer windows, shingles, attic insulation, central vac, HWT, high-efficient furnace. 4th level has a rough-in for additional bathroom and is waiting for you finishing touch. Outside you’ll find a fully landscaped & fenced yard with paving stone patio with stunning pergola, mature flowers & fruit trees, plus an oversized 23’x23’ double garage and shed. Incredible location close to amenities and transit with easy access to Anthony Henday. Only 15 minutes to the military base and 20 minutes to downtown! (id:39198)
Property Details
Interior
Features
Main level Floor
Living room
4.66 x 3.97Dining room
3.74 x 2.74Kitchen
4.45 x 3.66Exterior
Parking
Garage spaces -
Garage type -
Total parking spaces 5
Property History
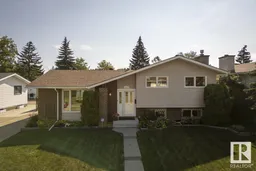 48
48
