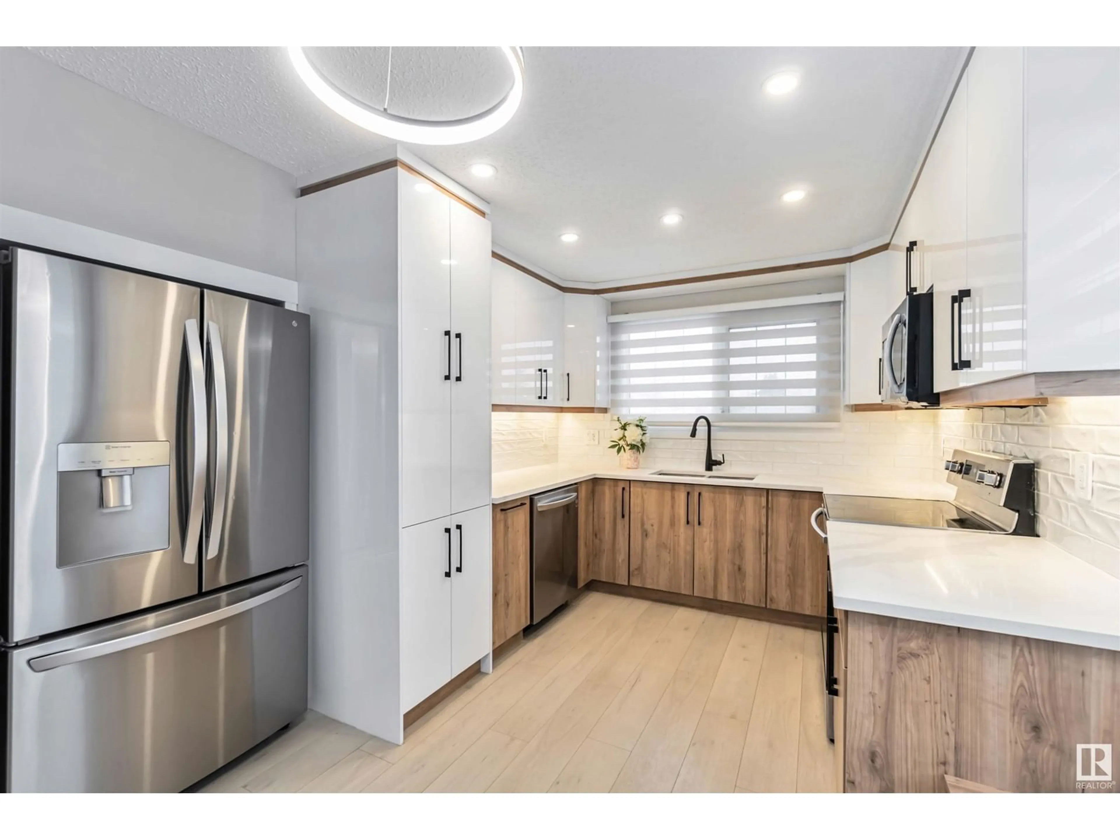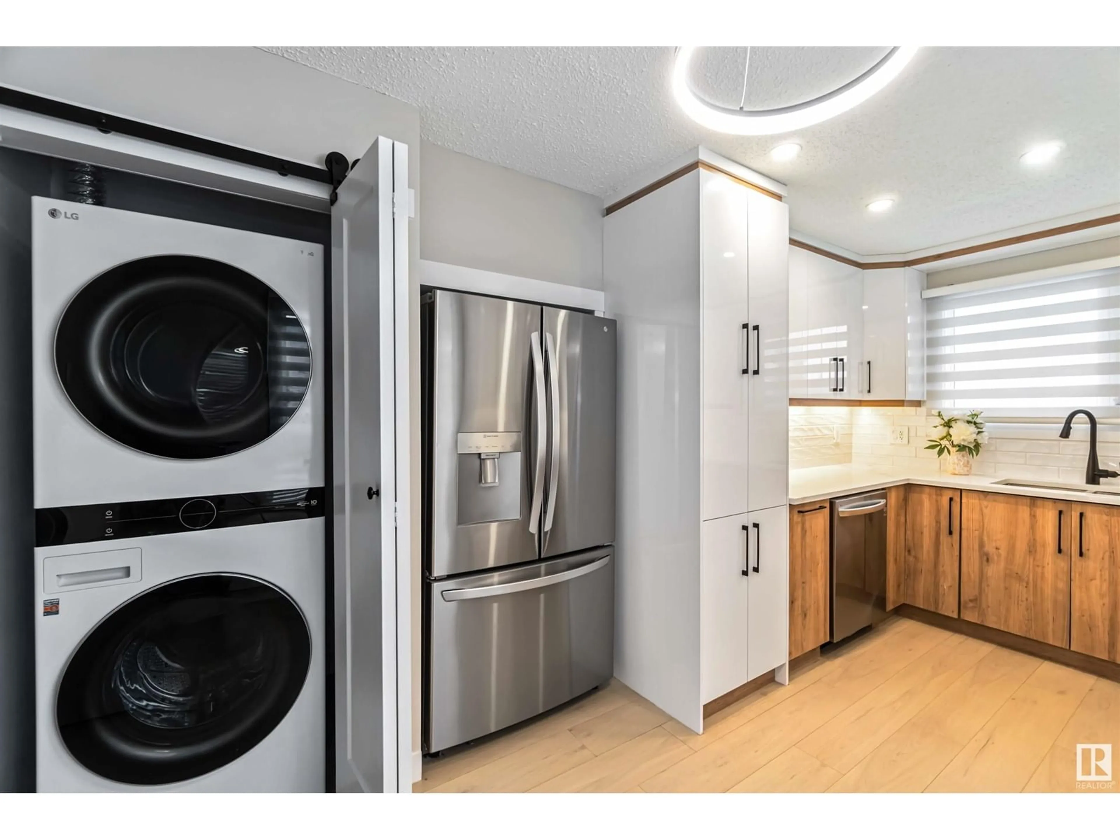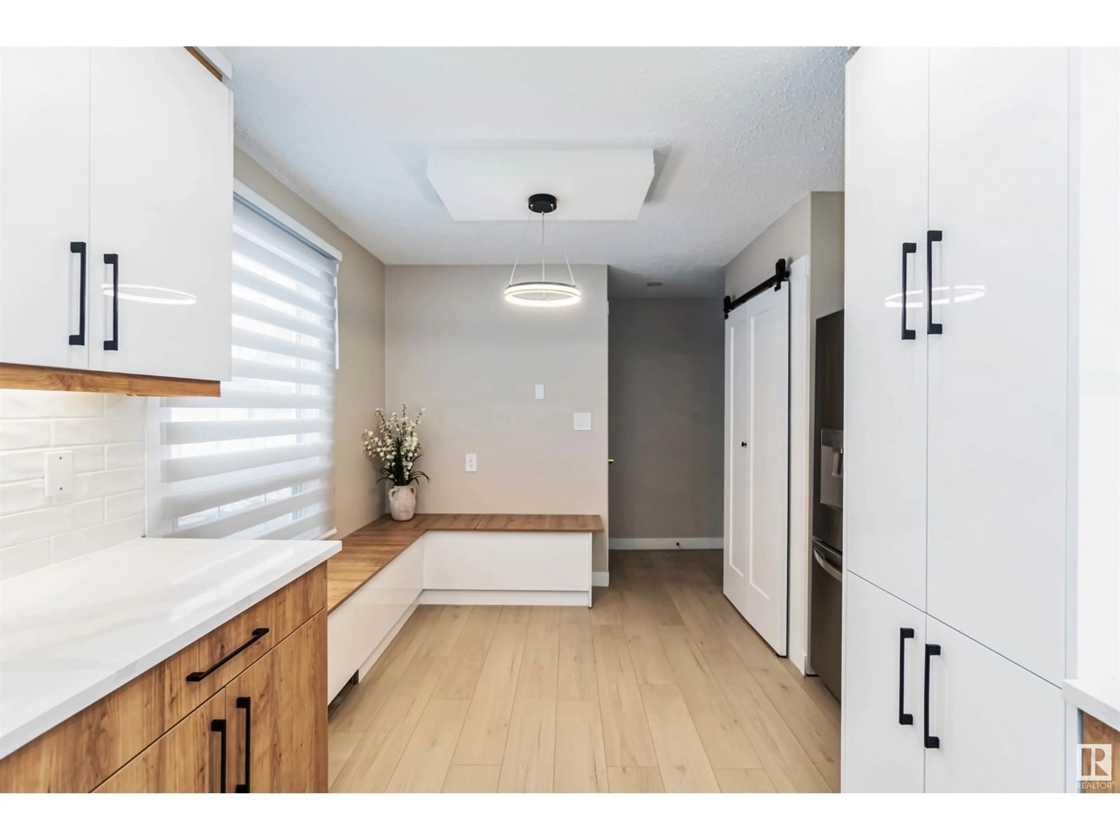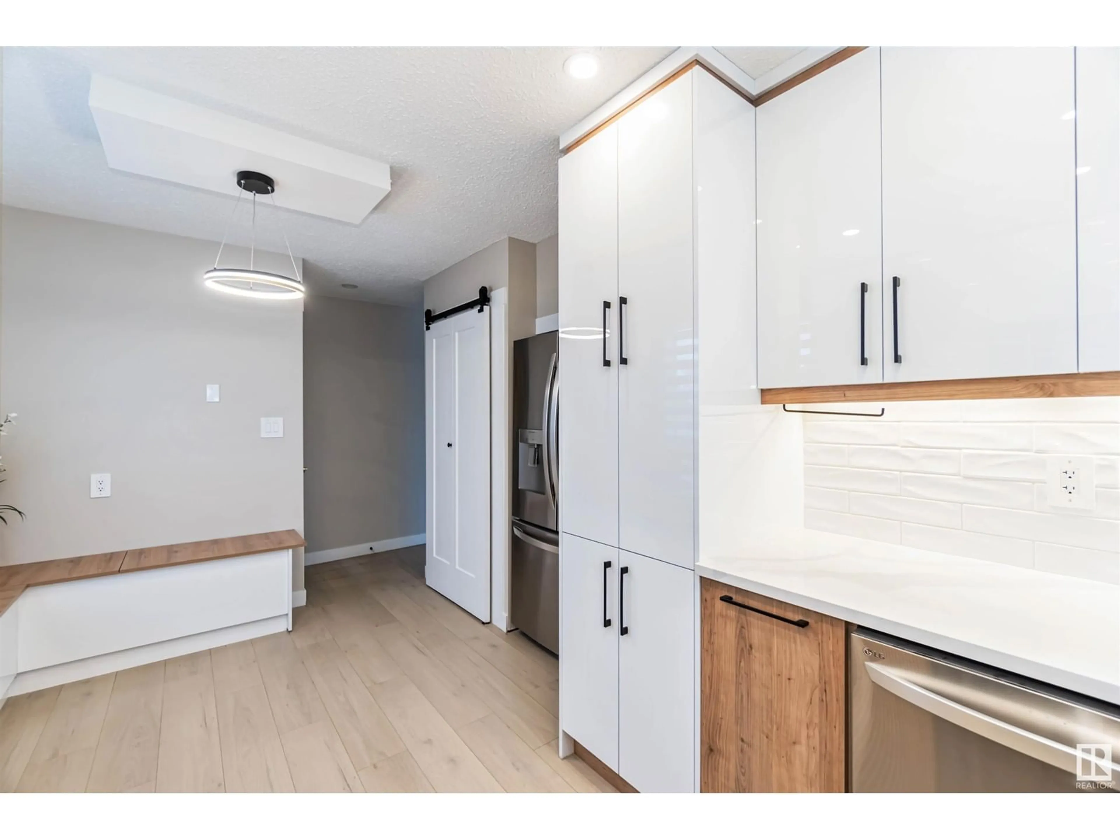779 WARWICK RD, Edmonton, Alberta T5X4R2
Contact us about this property
Highlights
Estimated ValueThis is the price Wahi expects this property to sell for.
The calculation is powered by our Instant Home Value Estimate, which uses current market and property price trends to estimate your home’s value with a 90% accuracy rate.Not available
Price/Sqft$357/sqft
Est. Mortgage$1,653/mo
Tax Amount ()-
Days On Market15 days
Description
Welcome to this beautifully renovated bungalow with a separate side entrance!!! This home boasts 3 spacious bedrooms and 2 bathrooms with one large ensuite in the primary bedroom thoughtfully curated for adaptability. Recent renovations include a brand-new kitchen and eat in nook with new cabinets (2023) and high-end appliances, including a new dishwasher, fridge, and stackable washer/dryer on the main floor. The home also boasts a new furnace and shingles (2023), providing comfort and durability. The basement remains unfinished - perfect for investors alike to create a full legal suite. This home sits on a large oversized lot with a spacious back yard. Freshly painted just two weeks ago, this home is move-in ready! Located in close proximity to schools, it’s perfect for families seeking convenience and modern living in a peaceful neighbourhood. With all the major updates completed, this home offers both style and functionality. Don’t miss the chance to make this stunning property your own! (id:39198)
Property Details
Interior
Features
Main level Floor
Living room
11'3" x 15'8"Dining room
Kitchen
8'6" x 15'5"Family room
11'3" x 15'8"Property History
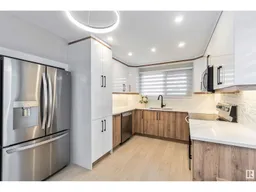 37
37
