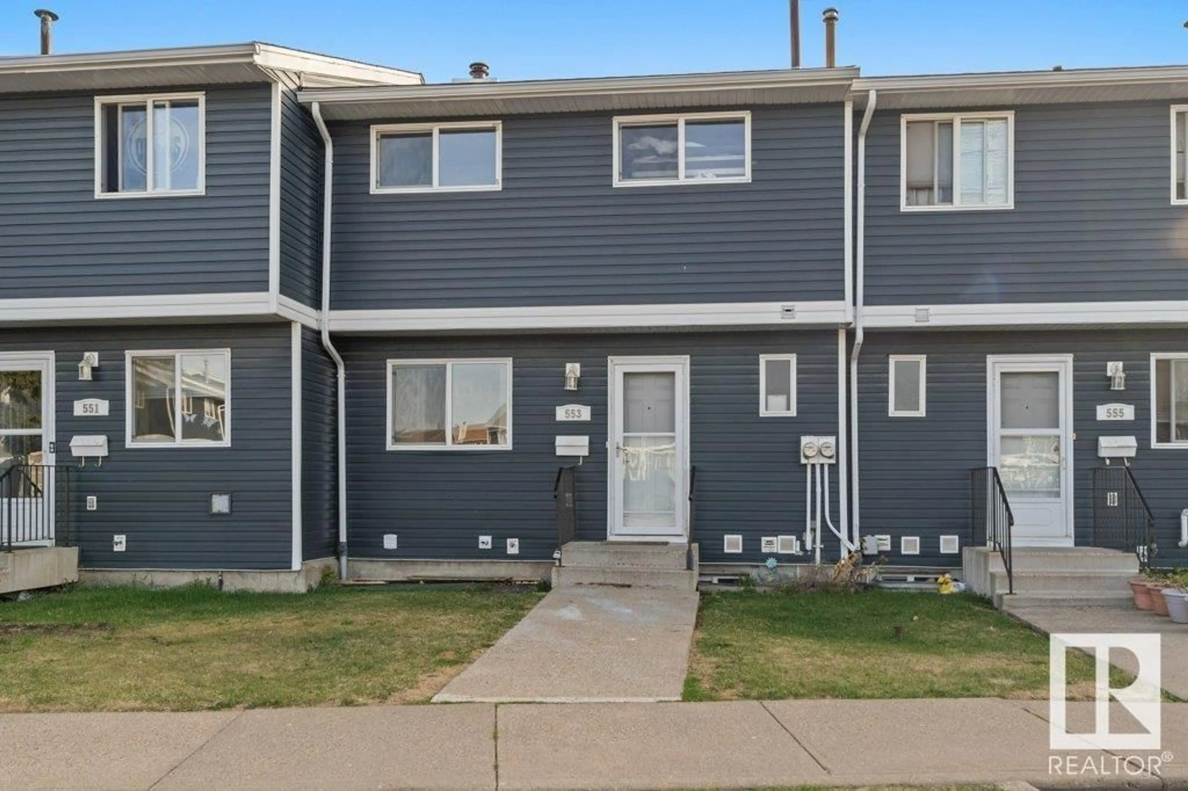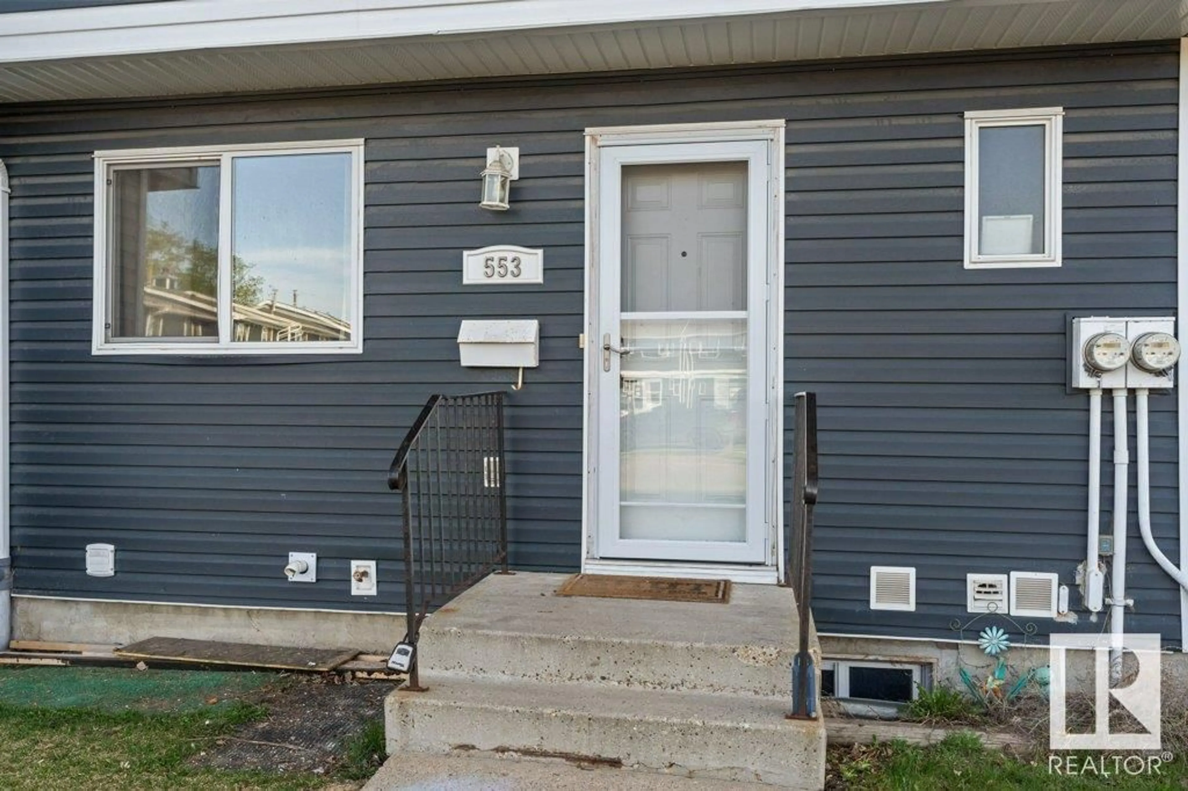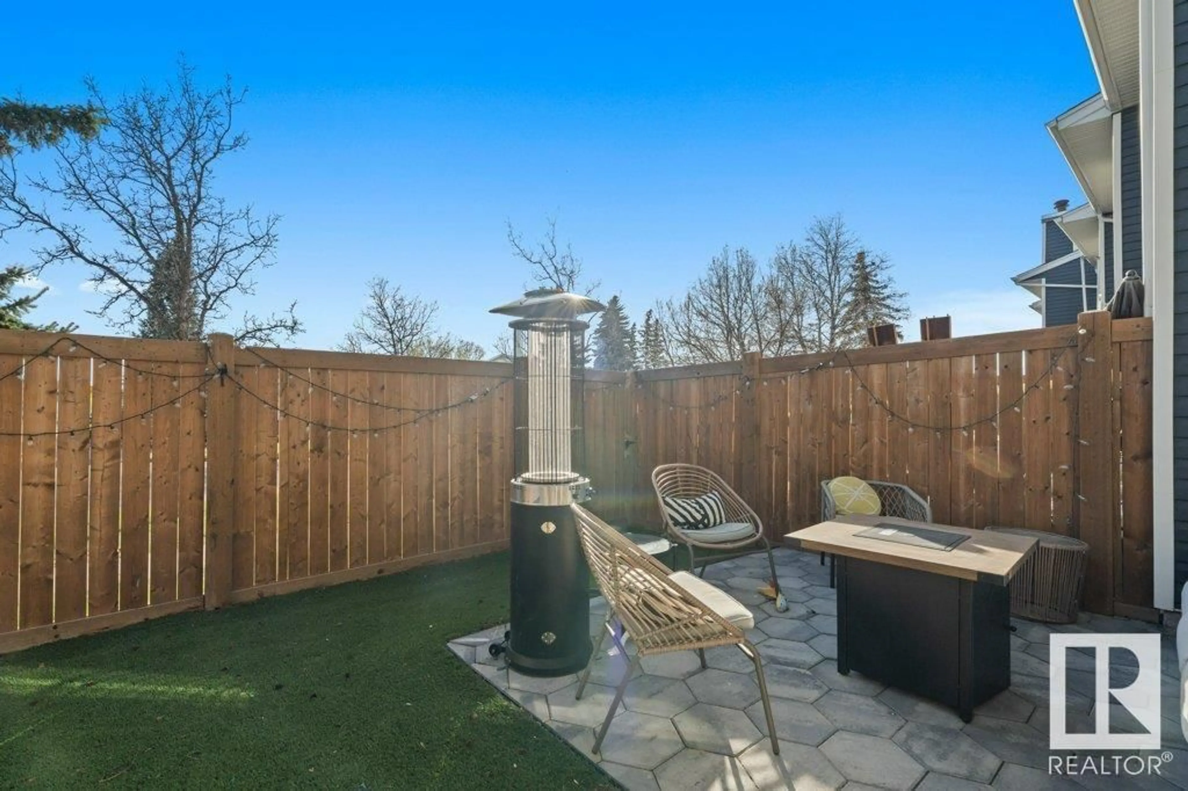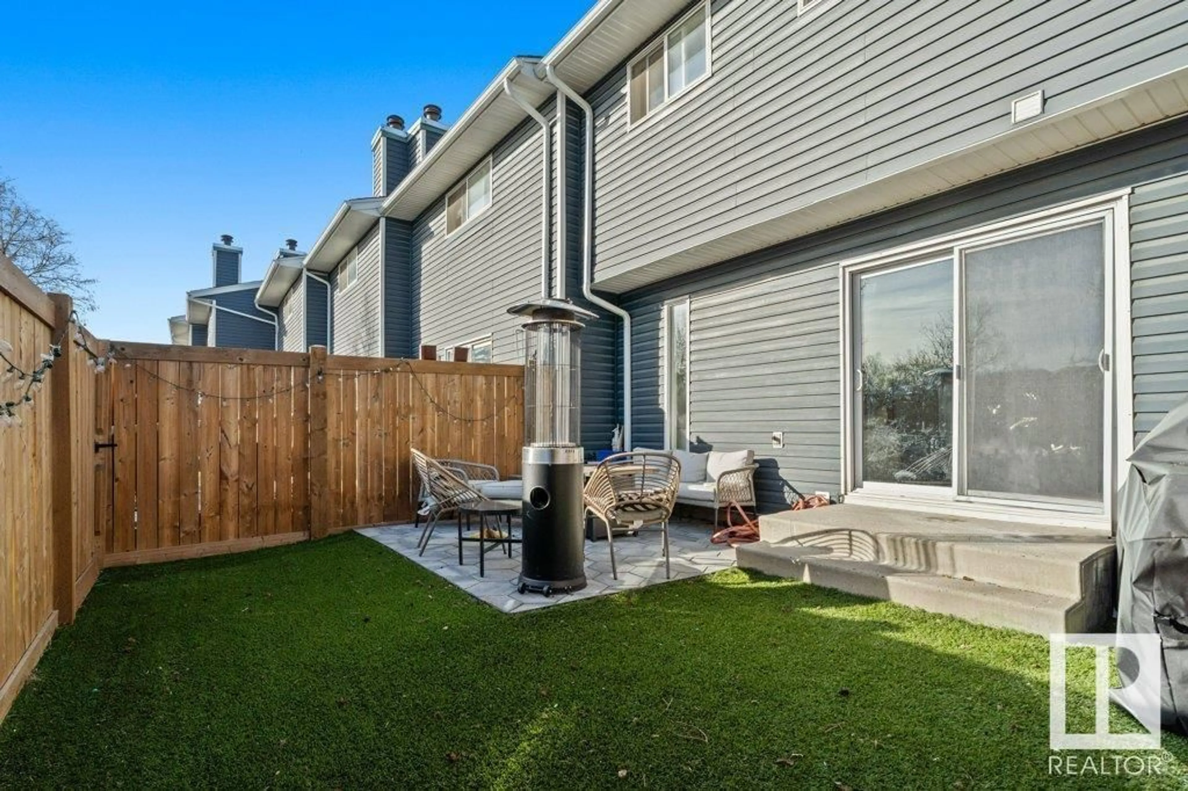553 DUNLUCE RD, Edmonton, Alberta T5X4P4
Contact us about this property
Highlights
Estimated ValueThis is the price Wahi expects this property to sell for.
The calculation is powered by our Instant Home Value Estimate, which uses current market and property price trends to estimate your home’s value with a 90% accuracy rate.Not available
Price/Sqft$171/sqft
Est. Mortgage$1,026/mo
Maintenance fees$395/mo
Tax Amount ()-
Days On Market21 hours
Description
Welcome to your dream home in the heart of Dunluce, Edmonton! This stunning 4-bedroom, 2.5-bath home, fully renovated in 2023 and 2024, blends modern style with cozy charm, making it perfect for families, professionals, or anyone craving a chic space to call their own. Step inside to discover a fresh, contemporary design with trendy finishes, a kitchen equipped with newer appliances, and updated systems including a 2024 hot water tank and furnace for efficiency. The spacious layout offers plenty of room to spread out, while the basement steals the show with its unique industrial black ceiling that adds height and character, complete with a full bathroom and a versatile den ideal for a home office, gym, or movie nights. Outside, the low-maintenance backyard features artificial turf and a stylish lounge area, perfect for summer BBQs or relaxing under the stars. With two dedicated parking stalls, your vehicles are secure and accessible. Home is minutes from schools, park and shopping (id:39198)
Property Details
Interior
Features
Main level Floor
Living room
4.85 x 3.44Dining room
2.76 x 2.38Kitchen
2.55 x 3.54Exterior
Parking
Garage spaces -
Garage type -
Total parking spaces 2
Condo Details
Amenities
Vinyl Windows
Inclusions
Property History
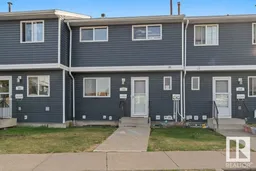 37
37
