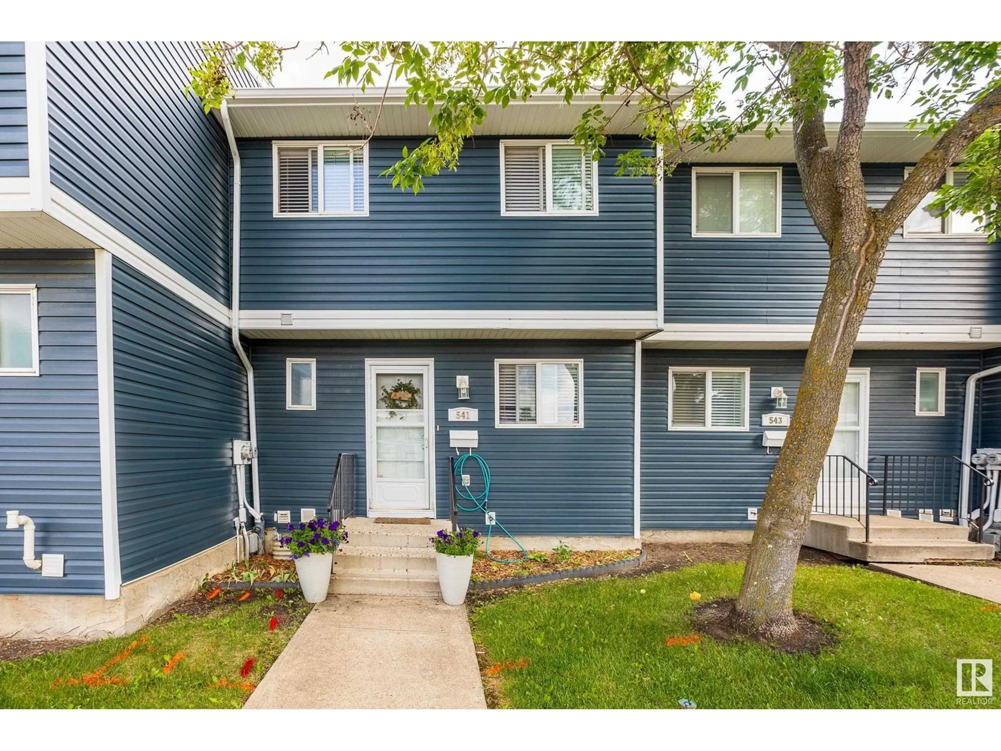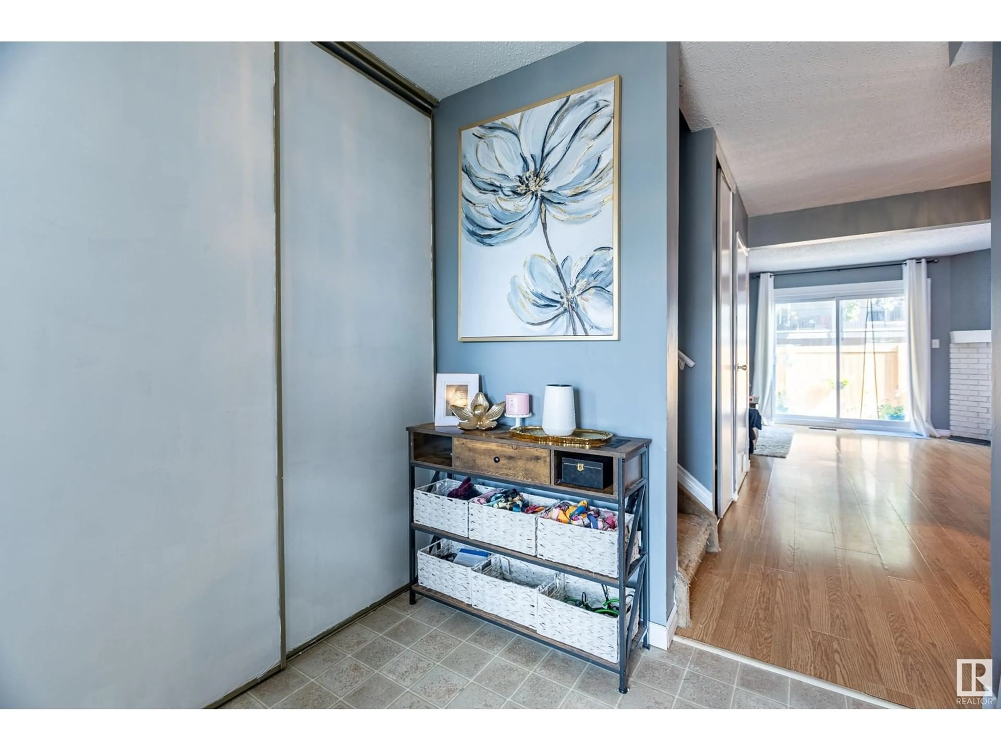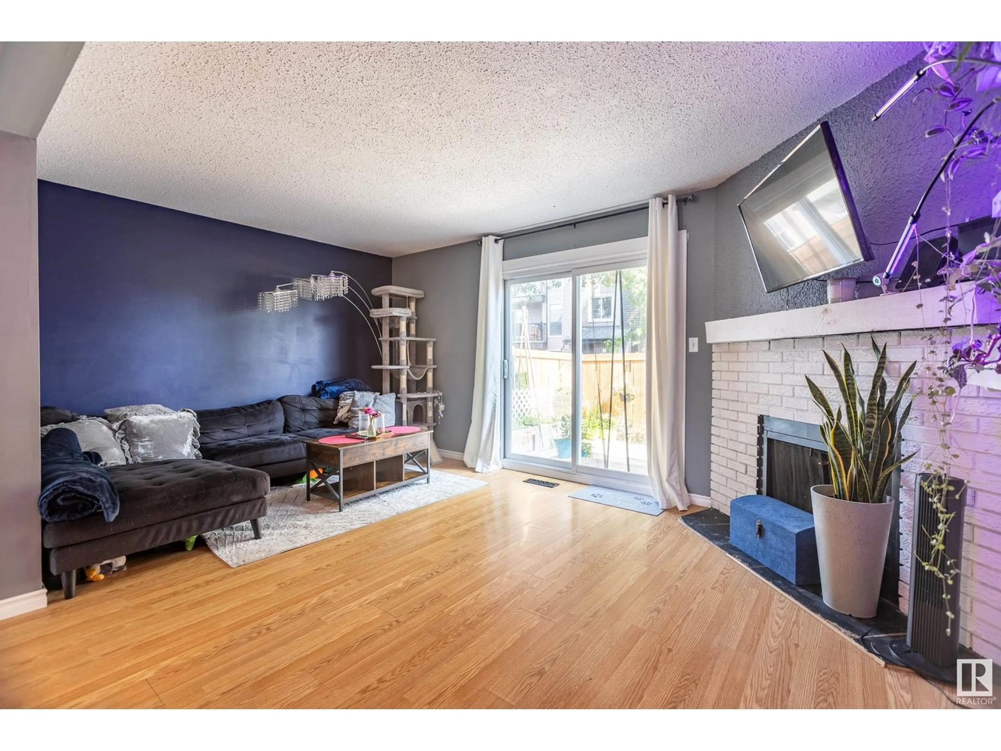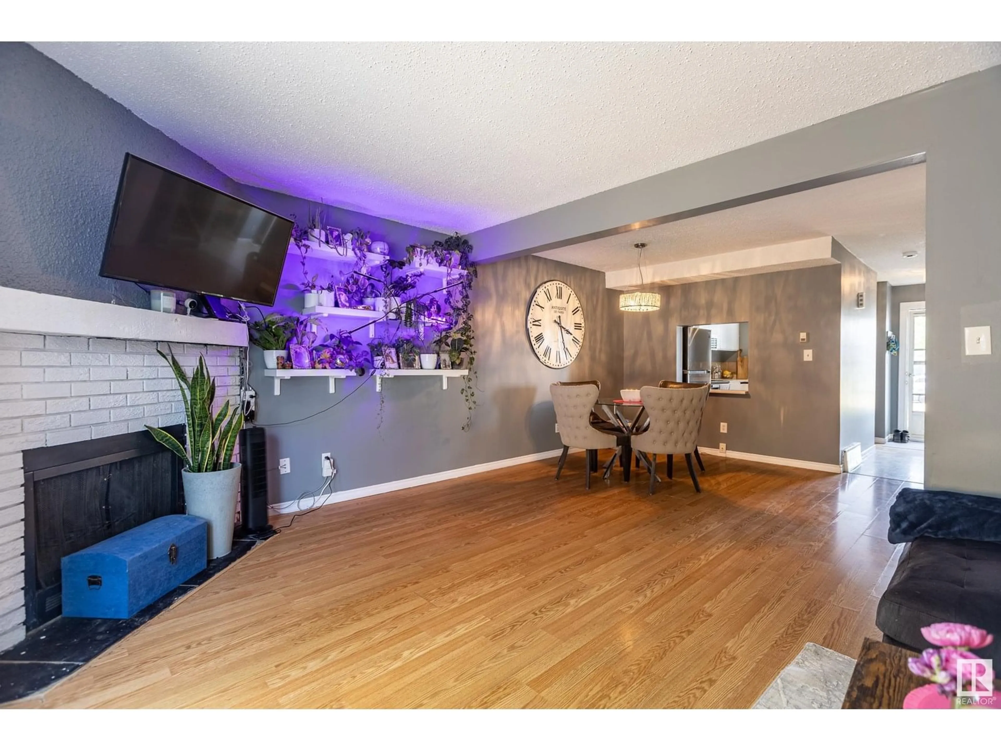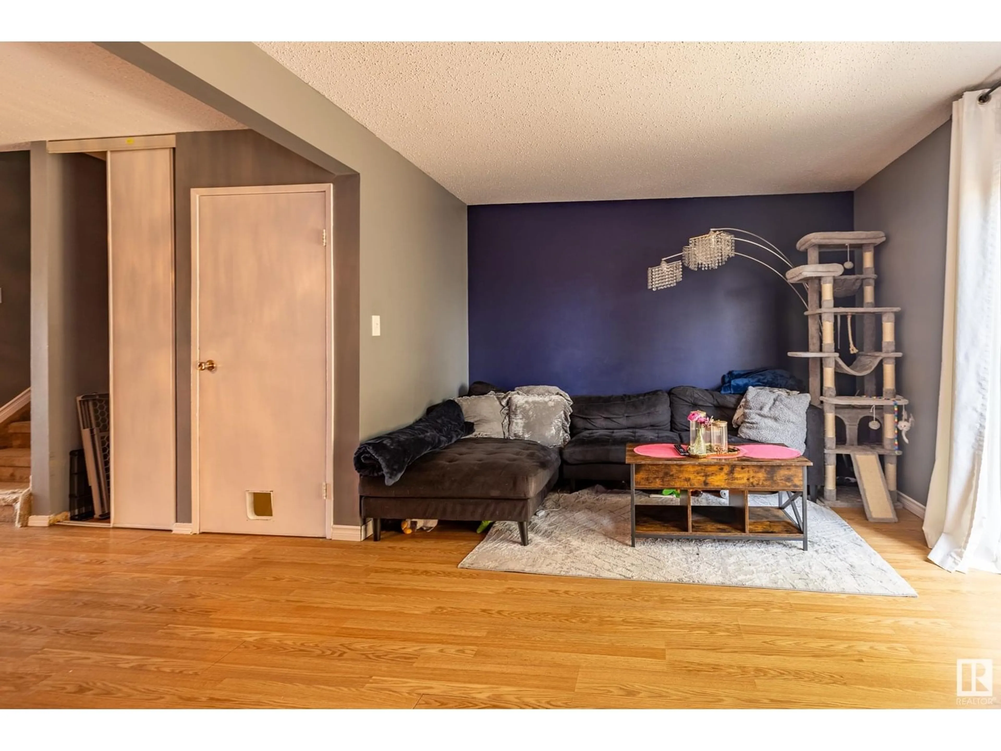Contact us about this property
Highlights
Estimated valueThis is the price Wahi expects this property to sell for.
The calculation is powered by our Instant Home Value Estimate, which uses current market and property price trends to estimate your home’s value with a 90% accuracy rate.Not available
Price/Sqft$160/sqft
Monthly cost
Open Calculator
Description
Welcome Home! This well maintained condo is ready for a new owner today! Enjoy the smartly designed kitchen with pass through cut out, perfect for serving guests in your dining nook. The living space is open, bright and allows for natural light to soak the space. The main floor also has a 2 piece bathroom with a large counter to round out the space. Upstairs you will find 3 well appointed and good sized bedrooms and a bright 4 piece bathroom. The primary has a walk in closet that leads straight through to the 4 piece bathroom. The basement is unfinished and is awaiting your personal touch and imagination! This unit also comes with 2 parking stalls, a private fenced yard & low condo fees!! (id:39198)
Property Details
Interior
Features
Main level Floor
Living room
5.24 x 3.43Dining room
2.39 x 2.97Kitchen
3.43 x 2.51Condo Details
Inclusions
Property History
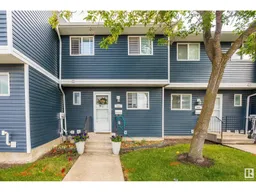 29
29
